388 foton på matplats
Sortera efter:
Budget
Sortera efter:Populärt i dag
1 - 20 av 388 foton
Artikel 1 av 3

A visual artist and his fiancée’s house and studio were designed with various themes in mind, such as the physical context, client needs, security, and a limited budget.
Six options were analyzed during the schematic design stage to control the wind from the northeast, sunlight, light quality, cost, energy, and specific operating expenses. By using design performance tools and technologies such as Fluid Dynamics, Energy Consumption Analysis, Material Life Cycle Assessment, and Climate Analysis, sustainable strategies were identified. The building is self-sufficient and will provide the site with an aquifer recharge that does not currently exist.
The main masses are distributed around a courtyard, creating a moderately open construction towards the interior and closed to the outside. The courtyard contains a Huizache tree, surrounded by a water mirror that refreshes and forms a central part of the courtyard.
The house comprises three main volumes, each oriented at different angles to highlight different views for each area. The patio is the primary circulation stratagem, providing a refuge from the wind, a connection to the sky, and a night sky observatory. We aim to establish a deep relationship with the site by including the open space of the patio.

Farmhouse dining room with a warm/cool balanced palette incorporating hygge and comfort into a more formal space.
Inspiration för mellanstora lantliga kök med matplatser, med blå väggar, mellanmörkt trägolv och brunt golv
Inspiration för mellanstora lantliga kök med matplatser, med blå väggar, mellanmörkt trägolv och brunt golv
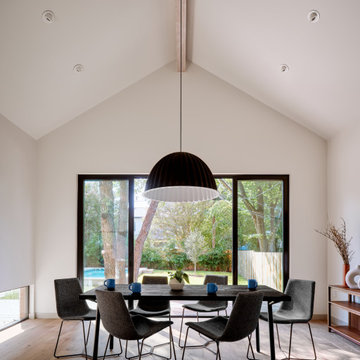
Inspiration för en mellanstor retro matplats med öppen planlösning, med beige väggar och ljust trägolv
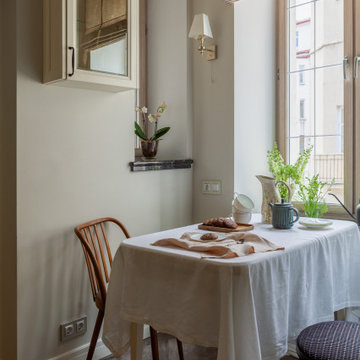
Foto på en liten vintage separat matplats, med beige väggar, klinkergolv i porslin och brunt golv

Original art and a contrasting rug shows this room's lovely features.
Exempel på en mellanstor modern matplats med öppen planlösning, med vita väggar, laminatgolv, en dubbelsidig öppen spis, en spiselkrans i tegelsten och svart golv
Exempel på en mellanstor modern matplats med öppen planlösning, med vita väggar, laminatgolv, en dubbelsidig öppen spis, en spiselkrans i tegelsten och svart golv

Bild på ett litet maritimt kök med matplats, med beige väggar, mörkt trägolv och brunt golv

Open plan kitchen diner with plywood floor-to-ceiling feature storage wall. Pendant lighting over dining table.
Bild på en liten funkis matplats med öppen planlösning, med mellanmörkt trägolv, brunt golv och vita väggar
Bild på en liten funkis matplats med öppen planlösning, med mellanmörkt trägolv, brunt golv och vita väggar

Esszimmer in ehemaliger Bauerkate modern renoviert mit sichtbaren Stahlträgern. Blick auf den alten Kamin
Foto på en stor lantlig matplats med öppen planlösning, med vita väggar, betonggolv, en standard öppen spis, en spiselkrans i gips och grått golv
Foto på en stor lantlig matplats med öppen planlösning, med vita väggar, betonggolv, en standard öppen spis, en spiselkrans i gips och grått golv

Exempel på en mellanstor modern matplats, med vita väggar, marmorgolv och vitt golv
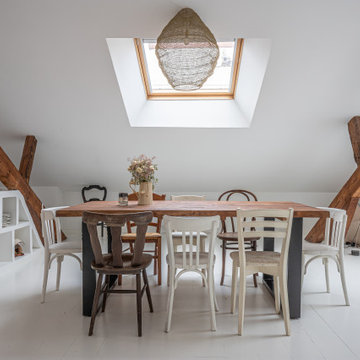
Un loft immense, dans un ancien garage, à rénover entièrement pour moins de 250 euros par mètre carré ! Il a fallu ruser.... les anciens propriétaires avaient peint les murs en vert pomme et en violet, aucun sol n'était semblable à l'autre.... l'uniformisation s'est faite par le choix d'un beau blanc mat partout, sols murs et plafonds, avec un revêtement de sol pour usage commercial qui a permis de proposer de la résistance tout en conservant le bel aspect des lattes de parquet (en réalité un parquet flottant de très mauvaise facture, qui semble ainsi du parquet massif simplement peint). Le blanc a aussi apporté de la luminosité et une impression de calme, d'espace et de quiétude, tout en jouant au maximum de la luminosité naturelle dans cet ancien garage où les seules fenêtres sont des fenêtres de toit qui laissent seulement voir le ciel. La salle de bain était en carrelage marron, remplacé par des carreaux émaillés imitation zelliges ; pour donner du cachet et un caractère unique au lieu, les meubles ont été maçonnés sur mesure : plan vasque dans la salle de bain, bibliothèque dans le salon de lecture, vaisselier dans l'espace dinatoire, meuble de rangement pour les jouets dans le coin des enfants. La cuisine ne pouvait pas être refaite entièrement pour une question de budget, on a donc simplement remplacé les portes blanches laquées d'origine par du beau pin huilé et des poignées industrielles. Toujours pour respecter les contraintes financières de la famille, les meubles et accessoires ont été dans la mesure du possible chinés sur internet ou aux puces. Les nouveaux propriétaires souhaitaient un univers industriels campagnard, un sentiment de maison de vacances en noir, blanc et bois. Seule exception : la chambre d'enfants (une petite fille et un bébé) pour laquelle une estrade sur mesure a été imaginée, avec des rangements en dessous et un espace pour la tête de lit du berceau. Le papier peint Rebel Walls à l'ambiance sylvestre complète la déco, très nature et poétique.

Moving into a new home? Where do your furnishings look and fit the best? Where and what should you purchase new? Downsizing can be even more difficult. How do you get all your cherished belongings to fit? What do you keep and what to you pass onto a new home? I'm here to help. This home was smaller and the homeowners asked me to help make it feel like home and make everything work. Mission accomplished!

Nos encontramos ante una vivienda en la calle Verdi de geometría alargada y muy compartimentada. El reto está en conseguir que la luz que entra por la fachada principal y el patio de isla inunde todos los espacios de la vivienda que anteriormente quedaban oscuros.
Para acabar de hacer diáfano el espacio, hay que buscar una solución de carpintería que cierre la terraza, pero que permita dejar el espacio abierto si se desea. Por eso planteamos una carpintería de tres hojas que se pliegan sobre ellas mismas y que al abrirse, permiten colocar la mesa del comedor extensible y poder reunirse un buen grupo de gente en el fresco exterior, ya que las guías inferiores están empotradas en el pavimento.

Inspiration för mellanstora klassiska separata matplatser, med grå väggar, vinylgolv och beiget golv
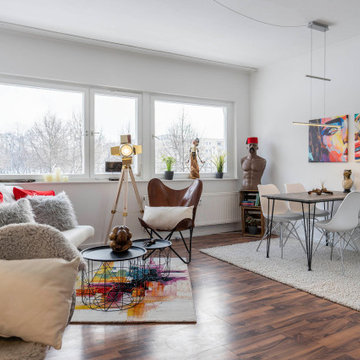
Tisch mit Needlepinbeinen, Betonplatte, 4 Stühle mit Eifefelbase, Schaufensterpuppentorso, alte Weinkisten mit Büchern, Schlafsofa, Butterflysessel
Bild på en liten funkis matplats med öppen planlösning, med vita väggar, laminatgolv och brunt golv
Bild på en liten funkis matplats med öppen planlösning, med vita väggar, laminatgolv och brunt golv
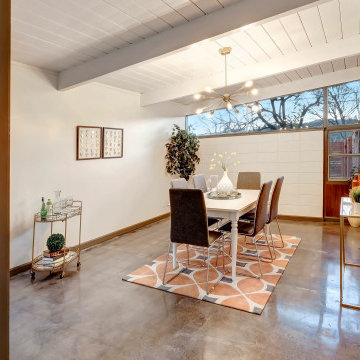
Bild på en mellanstor 50 tals matplats, med vita väggar, betonggolv och grått golv
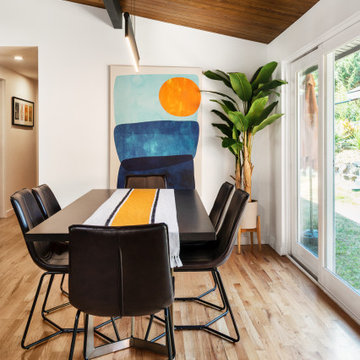
Photos by Tina Witherspoon.
Idéer för att renovera en mellanstor 50 tals matplats med öppen planlösning, med vita väggar och ljust trägolv
Idéer för att renovera en mellanstor 50 tals matplats med öppen planlösning, med vita väggar och ljust trägolv
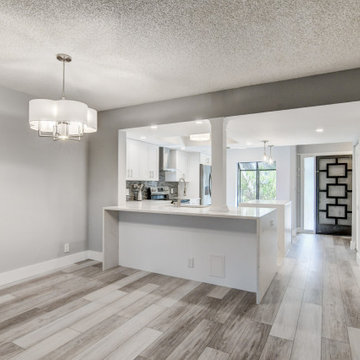
kitchen and bath remodelers, kitchen, remodeler, remodelers, renovation, kitchen and bath designers, cabinetry, custom home furnishing, countertops, cabinets, clean lines, , recessed lighting, stainless range, custom backsplash, glass backsplash, modern kitchen hardware, custom millwork,
general contractor, renovation, renovating., luxury, unique, carpentry, design build firms, custom construction,

Reubicamos la cocina en el espacio principal del piso, abriéndola a la zona de salón comedor.
Aprovechamos su bonita altura para ganar mucho almacenaje superior y enmarcar el conjunto.
El comedor lo descentramos para ganar espacio diáfano en la sala y fabricamos un banco plegable para ganar asientos sin ocupar con las sillas. Nos viste la zona de comedor la lámpara restaurada a juego con el tono verde del piso.
La cocina es fabricada a KM0. Apostamos por un mostrador porcelánico compuesto de 50% del material reciclado y 100% reciclable al final de su uso. Libre de tóxicos y creado con el mínimo espesor para reducir el impacto material y económico.
Los electrodomésticos son de máxima eficiencia energética y están integrados en el interior del mobiliario para minimizar el impacto visual en la sala.
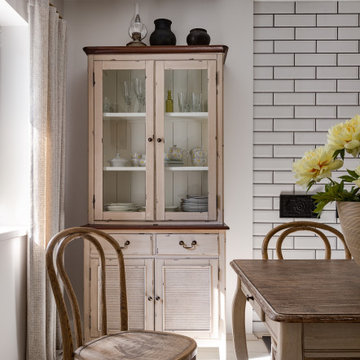
От старого убранства сохранились семейная посуда, глечики, садник и ухват для печи, которые сегодня играют роль декора и напоминают о недавнем прошлом семейного дома. Еще более завершенным проект делают зеркала в резных рамах и графика на стенах.
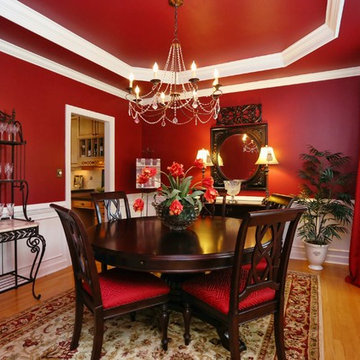
This warm and cozy dining room has everything you need. We updated with wall color, Sherwin Williams 6314 Luxurious Red. We used the homeowners existing furnishings and purchased a few new things. The change was significant and the homeowner delighted!
388 foton på matplats
1