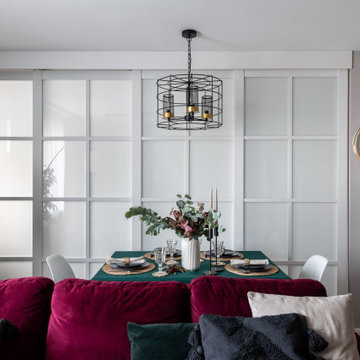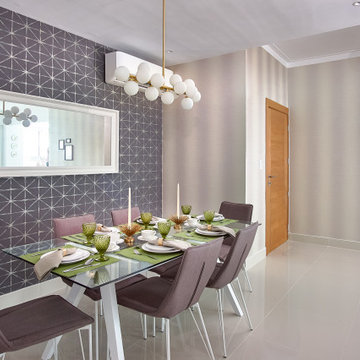336 foton på matplats
Sortera efter:
Budget
Sortera efter:Populärt i dag
21 - 40 av 336 foton
Artikel 1 av 3
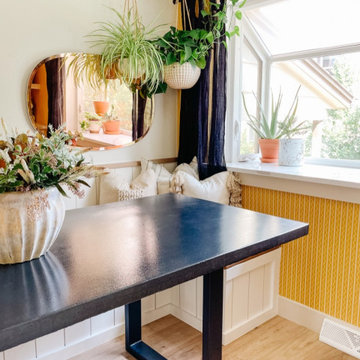
How to Make a DIY Concrete Dining Table Top
Idéer för en eklektisk matplats, med gula väggar, vinylgolv och beiget golv
Idéer för en eklektisk matplats, med gula väggar, vinylgolv och beiget golv

A dining area oozing period style and charm. The original William Morris 'Strawberry Fields' wallpaper design was launched in 1864. This isn't original but has possibly been on the walls for over twenty years. The Anaglypta paper on the ceiling js given a new lease of life by painting over the tired old brilliant white paint and the fire place has elegantly takes centre stage.
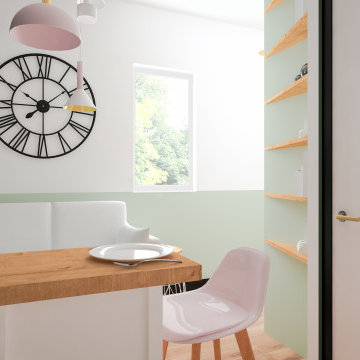
Un défi ! Créer un studio complet dans 11m². Utilisé de manière occasionnelle avec mobilier et les matériaux devaient respecter le petit budget !
Organiser l'espace afin de retrouver un maximum de rangement, chaque mètre carrés est essentiel, que dis-je, indispensable ! Un mobilier basique détourné afin de créer des éléments modulaires et multifonctions, des miroirs comme une verrière pour agrandir l'intérieur et donner une sensation de grandeur ! Et pour finir la touche de couleur et de papier peint créant un lieu attrayant et vivant !
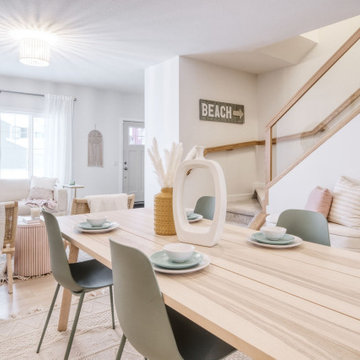
Exempel på ett litet minimalistiskt kök med matplats, med vita väggar, laminatgolv, en standard öppen spis och beiget golv
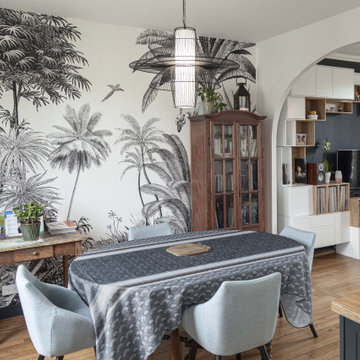
Le mur principal de la salle à manger se pare d'un papier peint panoramique d'ambiance rétro-exotique.
Idéer för att renovera en eklektisk matplats, med grå väggar, mellanmörkt trägolv och brunt golv
Idéer för att renovera en eklektisk matplats, med grå väggar, mellanmörkt trägolv och brunt golv
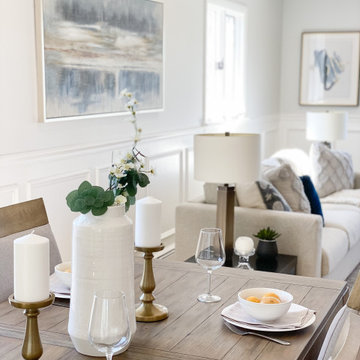
Foto på ett mellanstort maritimt kök med matplats, med grå väggar, ljust trägolv och beiget golv
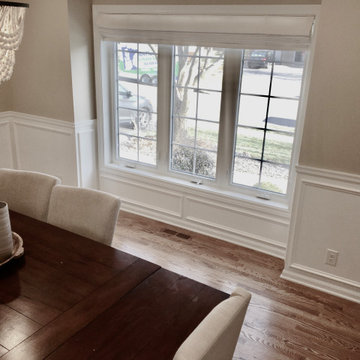
A simple update such as adding wainscotting can completely transform any room.
Idéer för mellanstora vintage kök med matplatser, med vita väggar
Idéer för mellanstora vintage kök med matplatser, med vita väggar

От старого убранства сохранились семейная посуда, глечики, садник и ухват для печи, которые сегодня играют роль декора и напоминают о недавнем прошлом семейного дома. Еще более завершенным проект делают зеркала в резных рамах и графика на стенах.
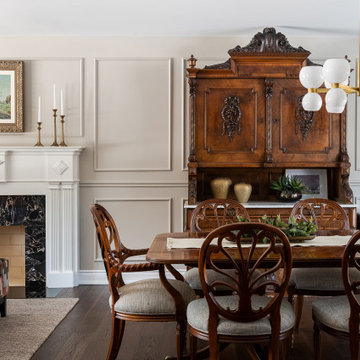
Bild på ett mellanstort vintage kök med matplats, med beige väggar, mörkt trägolv, en standard öppen spis, en spiselkrans i sten och brunt golv
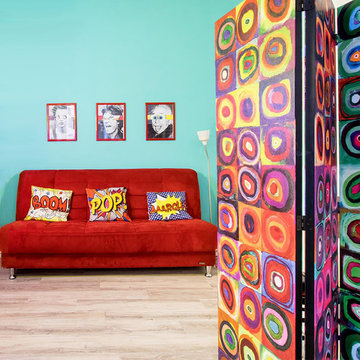
Soggiorno
Foto på en liten eklektisk matplats med öppen planlösning, med vita väggar, vinylgolv och brunt golv
Foto på en liten eklektisk matplats med öppen planlösning, med vita väggar, vinylgolv och brunt golv

ゆったりとしたダイニングテーブルに吊り型の照明で明かりのメリハリをつける
Idéer för en mellanstor modern matplats med öppen planlösning, med vita väggar, målat trägolv, en öppen vedspis, en spiselkrans i betong och brunt golv
Idéer för en mellanstor modern matplats med öppen planlösning, med vita väggar, målat trägolv, en öppen vedspis, en spiselkrans i betong och brunt golv
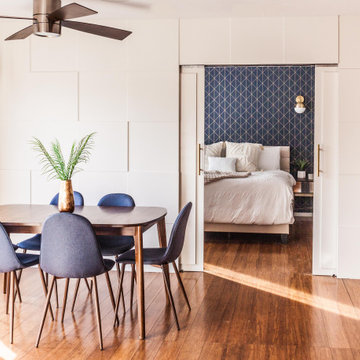
Inspiration för mellanstora moderna kök med matplatser, med vita väggar, mellanmörkt trägolv och brunt golv
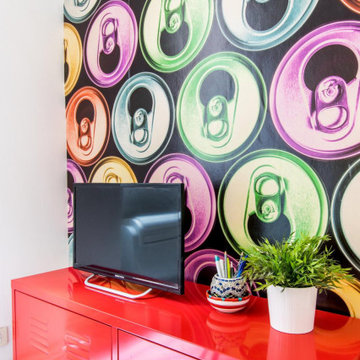
Soggiorno - dettaglio
Bild på en liten eklektisk matplats med öppen planlösning, med vita väggar, vinylgolv och brunt golv
Bild på en liten eklektisk matplats med öppen planlösning, med vita väggar, vinylgolv och brunt golv

Custom dining room fireplace surround featuring authentic Moroccan zellige tiles. The fireplace is accented by a custom bench seat for the dining room. The surround expands to the wall to create a step which creates the new location for a home bar.

We were commissioned by our clients to design a light and airy open-plan kitchen and dining space with plenty of natural light whilst also capturing the views of the fields at the rear of their property. We not only achieved that but also took our designs a step further to create a beautiful first-floor ensuite bathroom to the master bedroom which our clients love!
Our initial brief was very clear and concise, with our clients having a good understanding of what they wanted to achieve – the removal of the existing conservatory to create an open and light-filled space that then connects on to what was originally a small and dark kitchen. The two-storey and single-storey rear extension with beautiful high ceilings, roof lights, and French doors with side lights on the rear, flood the interior spaces with natural light and allow for a beautiful, expansive feel whilst also affording stunning views over the fields. This new extension allows for an open-plan kitchen/dining space that feels airy and light whilst also maximising the views of the surrounding countryside.
The only change during the concept design was the decision to work in collaboration with the client’s adjoining neighbour to design and build their extensions together allowing a new party wall to be created and the removal of wasted space between the two properties. This allowed them both to gain more room inside both properties and was essentially a win-win for both clients, with the original concept design being kept the same but on a larger footprint to include the new party wall.
The different floor levels between the two properties with their extensions and building on the party wall line in the new wall was a definite challenge. It allowed us only a very small area to work to achieve both of the extensions and the foundations needed to be very deep due to the ground conditions, as advised by Building Control. We overcame this by working in collaboration with the structural engineer to design the foundations and the work of the project manager in managing the team and site efficiently.
We love how large and light-filled the space feels inside, the stunning high ceilings, and the amazing views of the surrounding countryside on the rear of the property. The finishes inside and outside have blended seamlessly with the existing house whilst exposing some original features such as the stone walls, and the connection between the original cottage and the new extension has allowed the property to still retain its character.
There are a number of special features to the design – the light airy high ceilings in the extension, the open plan kitchen and dining space, the connection to the original cottage whilst opening up the rear of the property into the extension via an existing doorway, the views of the beautiful countryside, the hidden nature of the extension allowing the cottage to retain its original character and the high-end materials which allows the new additions to blend in seamlessly.
The property is situated within the AONB (Area of Outstanding Natural Beauty) and our designs were sympathetic to the Cotswold vernacular and character of the existing property, whilst maximising its views of the stunning surrounding countryside.
The works have massively improved our client’s lifestyles and the way they use their home. The previous conservatory was originally used as a dining space however the temperatures inside made it unusable during hot and cold periods and also had the effect of making the kitchen very small and dark, with the existing stone walls blocking out natural light and only a small window to allow for light and ventilation. The original kitchen didn’t feel open, warm, or welcoming for our clients.
The new extension allowed us to break through the existing external stone wall to create a beautiful open-plan kitchen and dining space which is both warm, cosy, and welcoming, but also filled with natural light and affords stunning views of the gardens and fields beyond the property. The space has had a huge impact on our client’s feelings towards their main living areas and created a real showcase entertainment space.
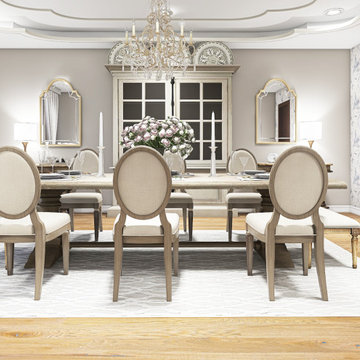
Idéer för små vintage kök med matplatser, med beige väggar, ljust trägolv och brunt golv
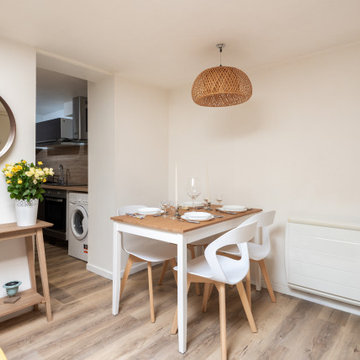
Inredning av en nordisk liten matplats med öppen planlösning, med gröna väggar, plywoodgolv och brunt golv
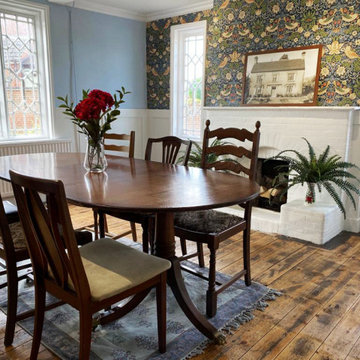
18th century house donated by Charles Booth in 1903 to the people of Thringstone. Meeting room transformation of front room. Designed and installed on a limited budget for a community project.
336 foton på matplats
2
