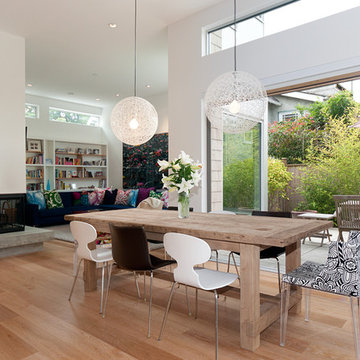617 foton på matplats
Sortera efter:
Budget
Sortera efter:Populärt i dag
1 - 20 av 617 foton
Artikel 1 av 3

A visual artist and his fiancée’s house and studio were designed with various themes in mind, such as the physical context, client needs, security, and a limited budget.
Six options were analyzed during the schematic design stage to control the wind from the northeast, sunlight, light quality, cost, energy, and specific operating expenses. By using design performance tools and technologies such as Fluid Dynamics, Energy Consumption Analysis, Material Life Cycle Assessment, and Climate Analysis, sustainable strategies were identified. The building is self-sufficient and will provide the site with an aquifer recharge that does not currently exist.
The main masses are distributed around a courtyard, creating a moderately open construction towards the interior and closed to the outside. The courtyard contains a Huizache tree, surrounded by a water mirror that refreshes and forms a central part of the courtyard.
The house comprises three main volumes, each oriented at different angles to highlight different views for each area. The patio is the primary circulation stratagem, providing a refuge from the wind, a connection to the sky, and a night sky observatory. We aim to establish a deep relationship with the site by including the open space of the patio.
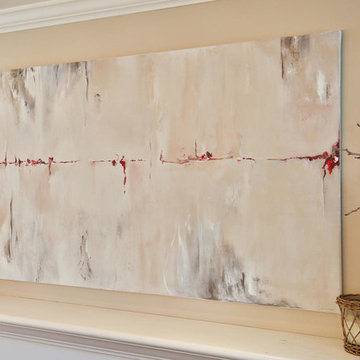
Converted this small room off the kitchen into a hip entertaining space. The counter height console table from Restoration Hardware works well for displaying appetizers and having casual meals. Room also functions well for kids - providing a great space near the kitchen for doing homework. Custom artwork was painted to pull in the colors of the brick fireplace surround and beige/gray tones of the draperies and floors. A vintage pendant light, greenery, and candles complete the space.

Alex James
Exempel på en liten klassisk matplats, med mellanmörkt trägolv, en öppen vedspis, en spiselkrans i sten och grå väggar
Exempel på en liten klassisk matplats, med mellanmörkt trägolv, en öppen vedspis, en spiselkrans i sten och grå väggar
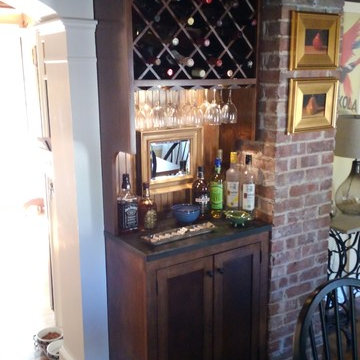
D&L Home Improvement
Modern inredning av en liten separat matplats, med beige väggar, mellanmörkt trägolv, en standard öppen spis och en spiselkrans i tegelsten
Modern inredning av en liten separat matplats, med beige väggar, mellanmörkt trägolv, en standard öppen spis och en spiselkrans i tegelsten
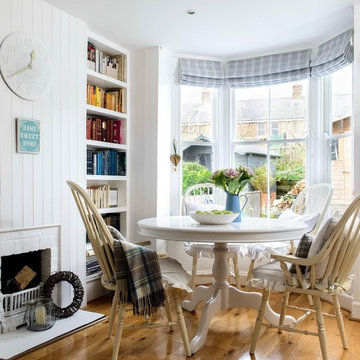
Bild på en liten maritim matplats, med vita väggar, mellanmörkt trägolv, en standard öppen spis och en spiselkrans i tegelsten
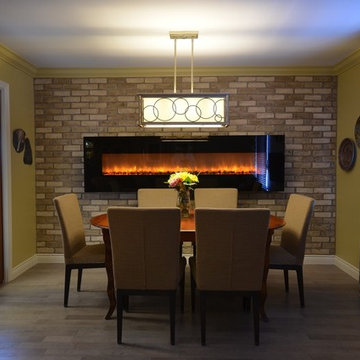
Long wall was extended, then covered in brick veneer. Modern glass 96" electric fireplace was mounted on the brick. New parsons chairs were added to the existing table. Floors are wire-brushed oak.
Jeanne Grier/Stylish Fireplaces & Interiors

Maritim inredning av en liten matplats med öppen planlösning, med vita väggar, mörkt trägolv, en standard öppen spis, en spiselkrans i tegelsten och brunt golv
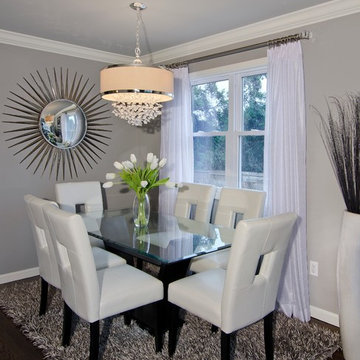
Zbig Jedrus
Idéer för mellanstora funkis matplatser med öppen planlösning, med grå väggar, mörkt trägolv, en bred öppen spis och brunt golv
Idéer för mellanstora funkis matplatser med öppen planlösning, med grå väggar, mörkt trägolv, en bred öppen spis och brunt golv
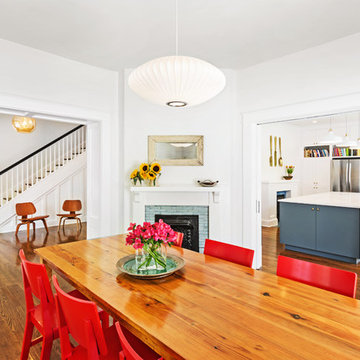
Denise Retallack Photography
Idéer för en mellanstor klassisk separat matplats, med vita väggar, mellanmörkt trägolv, en öppen hörnspis och en spiselkrans i trä
Idéer för en mellanstor klassisk separat matplats, med vita väggar, mellanmörkt trägolv, en öppen hörnspis och en spiselkrans i trä
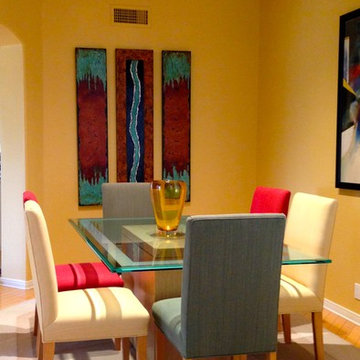
Custom Artwork found together with the Designer graces the Wall of the Dining Room
Exempel på ett litet modernt kök med matplats, med gula väggar, ljust trägolv, en standard öppen spis och en spiselkrans i trä
Exempel på ett litet modernt kök med matplats, med gula väggar, ljust trägolv, en standard öppen spis och en spiselkrans i trä

Original art and a contrasting rug shows this room's lovely features.
Exempel på en mellanstor modern matplats med öppen planlösning, med vita väggar, laminatgolv, en dubbelsidig öppen spis, en spiselkrans i tegelsten och svart golv
Exempel på en mellanstor modern matplats med öppen planlösning, med vita väggar, laminatgolv, en dubbelsidig öppen spis, en spiselkrans i tegelsten och svart golv

Esszimmer in ehemaliger Bauerkate modern renoviert mit sichtbaren Stahlträgern. Blick auf den alten Kamin
Foto på en stor lantlig matplats med öppen planlösning, med vita väggar, betonggolv, en standard öppen spis, en spiselkrans i gips och grått golv
Foto på en stor lantlig matplats med öppen planlösning, med vita väggar, betonggolv, en standard öppen spis, en spiselkrans i gips och grått golv
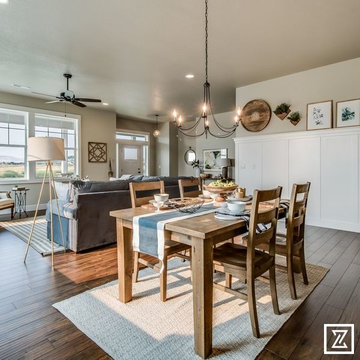
Rob @ Artistic Portraits
Inspiration för en mellanstor amerikansk matplats med öppen planlösning, med vita väggar, laminatgolv, en standard öppen spis, en spiselkrans i tegelsten och brunt golv
Inspiration för en mellanstor amerikansk matplats med öppen planlösning, med vita väggar, laminatgolv, en standard öppen spis, en spiselkrans i tegelsten och brunt golv

Idéer för att renovera ett litet funkis kök med matplats, med vita väggar, klinkergolv i porslin, en standard öppen spis, en spiselkrans i sten och vitt golv
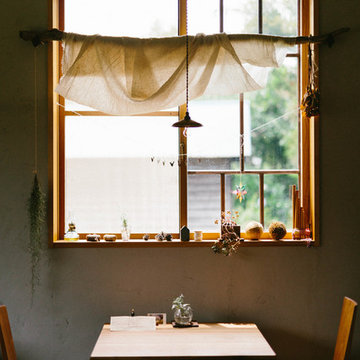
窓辺がいつも可愛いです。工事中の段階から、奥様が窓辺を飾って下さっていました。
Exempel på en liten asiatisk matplats med öppen planlösning, med grå väggar, mörkt trägolv, en öppen vedspis och brunt golv
Exempel på en liten asiatisk matplats med öppen planlösning, med grå väggar, mörkt trägolv, en öppen vedspis och brunt golv
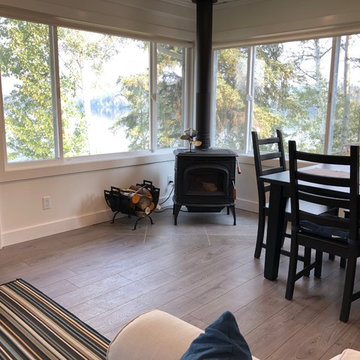
This premium wood stove keeps the cottage warm throughout the winter.
Exempel på en mellanstor maritim matplats med öppen planlösning, med vita väggar, klinkergolv i keramik, en öppen vedspis, en spiselkrans i trä och grått golv
Exempel på en mellanstor maritim matplats med öppen planlösning, med vita väggar, klinkergolv i keramik, en öppen vedspis, en spiselkrans i trä och grått golv
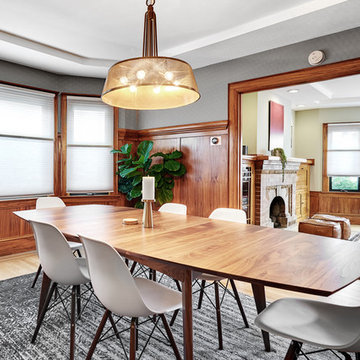
This San Francisco home had beautifully restored interior details, including curved window walls, wood wainscoting, and an arched fireplace. We furnished it with a blend of modern and traditional pieces to express the minimal and laid-back feel desired by our clients.
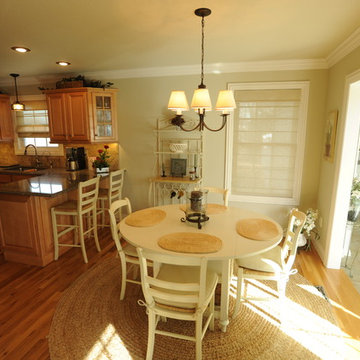
Terry Alfermann/Caleb Rowden
Idéer för att renovera ett litet vintage kök med matplats, med gröna väggar, ljust trägolv, en standard öppen spis och en spiselkrans i sten
Idéer för att renovera ett litet vintage kök med matplats, med gröna väggar, ljust trägolv, en standard öppen spis och en spiselkrans i sten
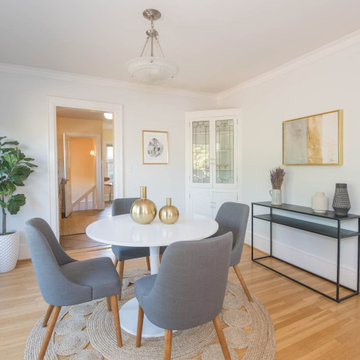
Freshly painted living and dining rooms using Sherwin Williams Paint. Color "Ice Cube" SW 6252.
Bild på en liten 60 tals matplats, med blå väggar, ljust trägolv, en standard öppen spis och en spiselkrans i trä
Bild på en liten 60 tals matplats, med blå väggar, ljust trägolv, en standard öppen spis och en spiselkrans i trä
617 foton på matplats
1
