568 foton på matplats
Sortera efter:
Budget
Sortera efter:Populärt i dag
1 - 20 av 568 foton
Artikel 1 av 3

Contemporary/ Modern Formal Dining room, slat round dining table, green modern chairs, abstract rug, reflective ceiling, vintage mirror, slat wainscotting
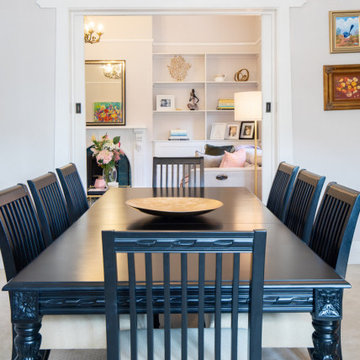
The task for this beautiful Hamilton East federation home was to create light-infused and timelessly sophisticated spaces for my client. This is proof in the success of choosing the right colour scheme, the use of mirrors and light-toned furniture, and allowing the beautiful features of the house to speak for themselves. Who doesn’t love the chandelier, ornate ceilings and picture rails?!

Bild på ett vintage kök med matplats, med vita väggar, mellanmörkt trägolv och brunt golv

Experience urban sophistication meets artistic flair in this unique Chicago residence. Combining urban loft vibes with Beaux Arts elegance, it offers 7000 sq ft of modern luxury. Serene interiors, vibrant patterns, and panoramic views of Lake Michigan define this dreamy lakeside haven.
The dining room features a portion of the original ornately paneled ceiling, now recessed in a mirrored and lit alcove, contrasted with bright white walls and modern rift oak millwork. The custom elliptical table was designed by Radutny.
---
Joe McGuire Design is an Aspen and Boulder interior design firm bringing a uniquely holistic approach to home interiors since 2005.
For more about Joe McGuire Design, see here: https://www.joemcguiredesign.com/
To learn more about this project, see here:
https://www.joemcguiredesign.com/lake-shore-drive

Photography by Miranda Estes
Inspiration för en mellanstor amerikansk separat matplats, med gröna väggar, mellanmörkt trägolv och brunt golv
Inspiration för en mellanstor amerikansk separat matplats, med gröna väggar, mellanmörkt trägolv och brunt golv

Dining Room
Website: www.tektoniksarchitgects.com
Instagram: www.instagram.com/tektoniks_architects
Inspiration för stora klassiska matplatser med öppen planlösning, med beige väggar, mellanmörkt trägolv och brunt golv
Inspiration för stora klassiska matplatser med öppen planlösning, med beige väggar, mellanmörkt trägolv och brunt golv

La salle à manger est située à proximité de l'espace principal du salon, offrant ainsi un emplacement central et convivial pour les repas et les réunions. L'aménagement de la salle à manger est soigneusement intégré dans le concept global de l'espace ouvert, créant une transition fluide entre les différentes zones de vie.
Des éléments de mobilier spécialement sélectionnés, tels qu'une table à manger élégante et des chaises confortables, définissent l'espace de la salle à manger. Les matériaux et les couleurs choisis sont en harmonie avec le reste de la décoration, contribuant à une esthétique cohérente et agréable à vivre.

Wall colour: Grey Moss #234 by Little Greene | Chandelier is the large Rex pendant by Timothy Oulton | Joinery by Luxe Projects London
Inspiration för en stor vintage matplats med öppen planlösning, med grå väggar, mörkt trägolv, en hängande öppen spis, en spiselkrans i sten och brunt golv
Inspiration för en stor vintage matplats med öppen planlösning, med grå väggar, mörkt trägolv, en hängande öppen spis, en spiselkrans i sten och brunt golv

Experience urban sophistication meets artistic flair in this unique Chicago residence. Combining urban loft vibes with Beaux Arts elegance, it offers 7000 sq ft of modern luxury. Serene interiors, vibrant patterns, and panoramic views of Lake Michigan define this dreamy lakeside haven.
The dining room features a portion of the original ornately paneled ceiling, now recessed in a mirrored and lit alcove, contrasted with bright white walls and modern rift oak millwork. The custom elliptical table was designed by Radutny.
---
Joe McGuire Design is an Aspen and Boulder interior design firm bringing a uniquely holistic approach to home interiors since 2005.
For more about Joe McGuire Design, see here: https://www.joemcguiredesign.com/
To learn more about this project, see here:
https://www.joemcguiredesign.com/lake-shore-drive

Large glass windows and doors in the dining room offer unobstructed water views.
Klassisk inredning av ett stort kök med matplats, med vita väggar, mellanmörkt trägolv och brunt golv
Klassisk inredning av ett stort kök med matplats, med vita väggar, mellanmörkt trägolv och brunt golv

Bild på en stor vintage separat matplats, med bruna väggar, mellanmörkt trägolv och brunt golv

Idéer för att renovera ett stort maritimt kök med matplats, med vita väggar, klinkergolv i porslin och grått golv
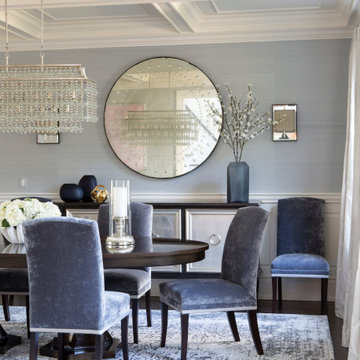
Inspiration för en mellanstor funkis separat matplats, med grå väggar och mörkt trägolv
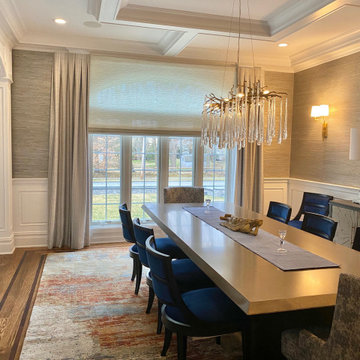
The Linearchandelier with crystal long drops makes this beautiful dining room even grander hovering over an 11 ft dinig table and accented with navy blue dining chairs. The walls are grasscloth textured and the area carpet is multicolored. The table top finish is brushed platinum finish over black pedestal base.

Formal style dining room off the kitchen and butlers pantry. A large bay window and contemporary chandelier finish it off!
Bild på en stor amerikansk separat matplats, med grå väggar, mellanmörkt trägolv och brunt golv
Bild på en stor amerikansk separat matplats, med grå väggar, mellanmörkt trägolv och brunt golv
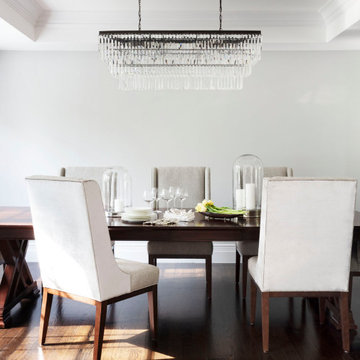
An upscale yet relaxed dining room fit for all the family, with design master performance fabric custom chairs and a solid wood custom table
Inspiration för mellanstora moderna separata matplatser, med grå väggar, mörkt trägolv och brunt golv
Inspiration för mellanstora moderna separata matplatser, med grå väggar, mörkt trägolv och brunt golv

Transitional dining room. Grasscloth wallpaper. Glass loop chandelier. Geometric area rug. Custom window treatments, custom upholstered host chairs
Jodie O Designs, photo by Peter Rymwid

Inspiration för stora eklektiska separata matplatser, med blå väggar, mellanmörkt trägolv, en standard öppen spis, en spiselkrans i trä och brunt golv
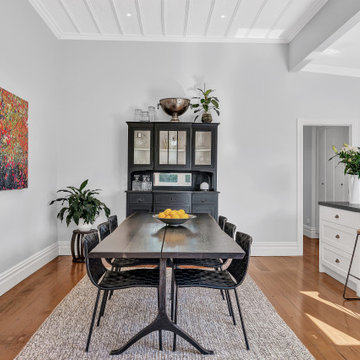
This dining area is so chic. the dark timber table and buffet unit are so elegant and really define the space. Paired with the crisp white and cool grey another timeless style here. The rug gives texture and warmth and defines the space. what a great place to sit and connect with friends and family.

Modern Formal Dining room with a rich blue feature wall. Reclaimed wood dining table and wishbone chairs. Sideboard for storage and statement piece.
Idéer för att renovera en stor vintage matplats med öppen planlösning, med blå väggar, ljust trägolv och brunt golv
Idéer för att renovera en stor vintage matplats med öppen planlösning, med blå väggar, ljust trägolv och brunt golv
568 foton på matplats
1