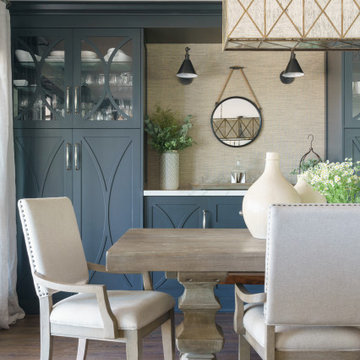1 474 foton på matplats
Sortera efter:
Budget
Sortera efter:Populärt i dag
101 - 120 av 1 474 foton
Artikel 1 av 3
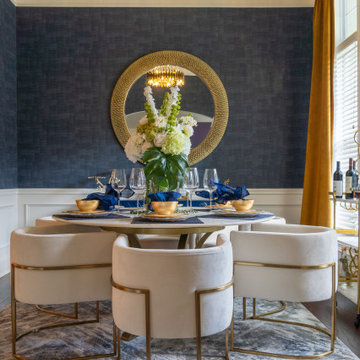
Inredning av ett modernt mellanstort kök med matplats, med blå väggar och mörkt trägolv
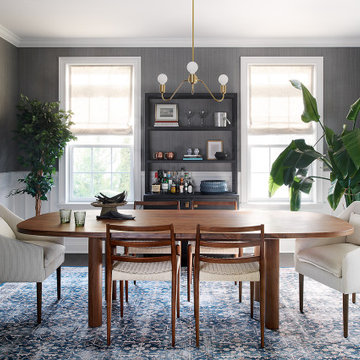
West coast inspired home with a soft color palette and lots of texture
Inspiration för en mellanstor maritim separat matplats, med grå väggar och mörkt trägolv
Inspiration för en mellanstor maritim separat matplats, med grå väggar och mörkt trägolv
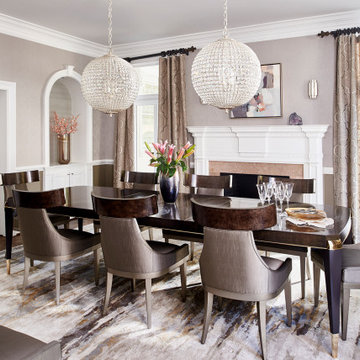
Klassisk inredning av ett stort kök med matplats, med metallisk väggfärg, mörkt trägolv och en standard öppen spis
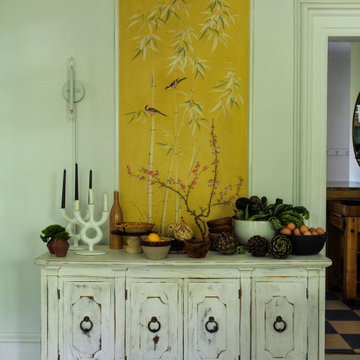
Idéer för att renovera en mellanstor lantlig separat matplats, med gula väggar, målat trägolv och vitt golv

Foto på en stor minimalistisk matplats, med grå väggar, bambugolv, en hängande öppen spis, en spiselkrans i metall och brunt golv
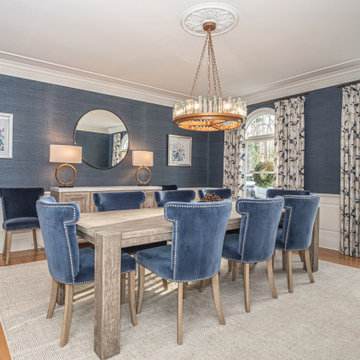
Center hall colonial needed a dining room renovation We added beautiful seagrass wallcovering, gorgeous chandelier, beautiful and comfortable chairs, envy worthy custom drapes, rug, sideboard, lamps and art!
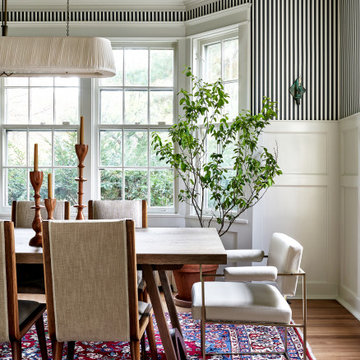
We touched every corner of the main level of the historic 1903 Dutch Colonial. True to our nature, Storie edited the existing residence by redoing some of the work that had been completed in the early 2000s, kept the historic moldings/flooring/handrails, and added new (and timeless) wainscoting/wallpaper/paint/furnishings to modernize yet honor the traditional nature of the home.
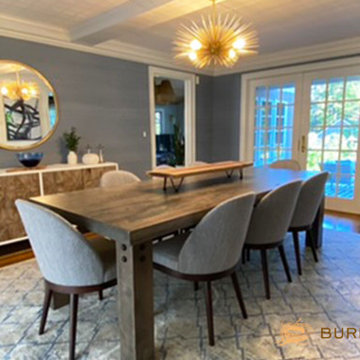
The dining room already had a beamed ceiling with painted vintage embossed wallpaper. We added this beautiful vinyl to the walls in a slate blue with modern trellis pattern that suited both the homeowner's tastes. It's washable and adds a perfect sheen to lend a little formality.
The trim was given a fresh coat of paint and the fireplace accented in Benjamin Moore's Coventry Grey. A sputnik pendant adds a touch of mid-century glam, juxtaposing the rustic table. The dining table was commissioned locally of reclaimed barnwood. The chairs are of navy tweed, a durable fabric to withstand many family dinners for years to come. A buffet was added to use as a serveboard, as well as provide additional storage. The rug is a durable poly that will withstand spills better than wool.
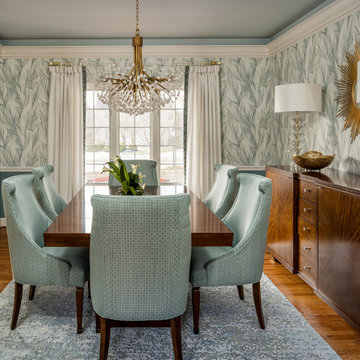
This formal dining room was a blank slate. My clients requested a formal room and wanted to keep the existing teal color. We lightened the color, painted the ceiling an even lighter version of the teal blue and added gorgeous custom window treatments, furniture and lighting. The result is stunning!
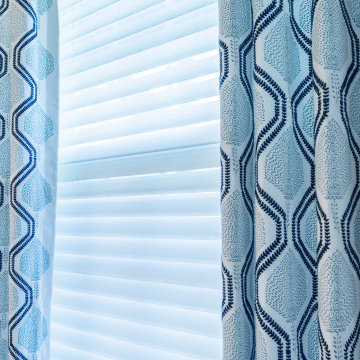
Dining Room Window Treatments
Inredning av en klassisk mellanstor separat matplats, med blå väggar och mellanmörkt trägolv
Inredning av en klassisk mellanstor separat matplats, med blå väggar och mellanmörkt trägolv
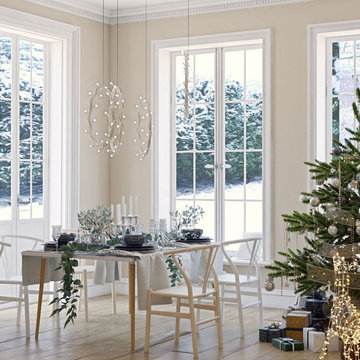
Bild på en liten minimalistisk matplats, med beige väggar, mellanmörkt trägolv och beiget golv
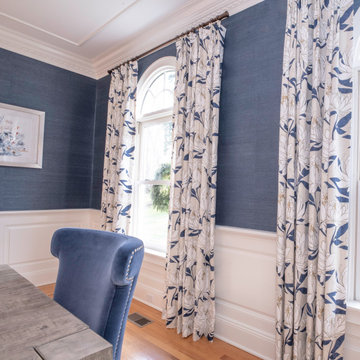
Center hall colonial needed a dining room renovation We added beautiful seagrass wallcovering, gorgeous chandelier, beautiful and comfortable chairs, envy worthy custom drapes, rug, sideboard, lamps and art!
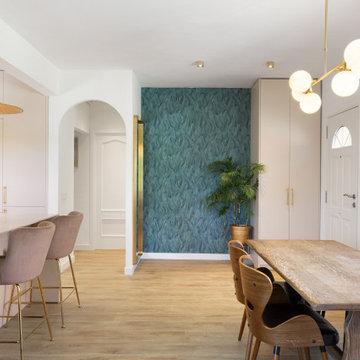
Los clientes me contactaran para realizar una reforma de la área living de su casa porque no se sentían a gusto con los espacios que tenían, ya que eran muy cerrados, obstruyan la luz y no eran prácticos para su estilo de vida.
De este modo, lo primero que sugerimos ha sido tirar las paredes del hall de entrada, eliminar el armario empotrado en esa área que también bloqueaba el espacio y la pared maestra divisoria entre la cocina y salón.
Hemos redistribuido el espacio para una cocina y hall abiertos con una península que comunican con el comedor y salón.
El resultado es un espacio living acogedor donde toda la familia puede convivir en conjunto, sin ninguna barrera. La casa se ha vuelto mas luminosa y comunica también con el espacio exterior. Los clientes nos comentaran que muchas veces dejan la puerta del jardín abierta y pueden estar cocinando y viendo las plantas del exterior, lo que para ellos es un placer.
Los muebles de la cocina se han dibujado à medida y realizado con nuestro carpintero de confianza. Para el color de los armarios se han realizado varias muestras, hasta que conseguimos el tono ideal, ya que era un requisito muy importante. Todos los electrodomésticos se han empotrado y hemos dejado a vista 2 nichos para dar mas ligereza al mueble y poder colocar algo decorativo.
Cada vez más el espacio entre salón y cocina se diluye, entonces dibujamos cocinas que son una extensión de este espacio y le llamamos al conjunto el espacio Living o zona día.
A nivel de materiales, se han utilizado, tiradores de la marca italiana Formani, la encimera y salpicadero son de Porcelanosa Xstone, fregadero de Blanco, grifería de Plados, lámparas de la casa francesa Honoré Deco y papel de pared con hojas tropicales de Casamance.

This 1960's home needed a little love to bring it into the new century while retaining the traditional charm of the house and entertaining the maximalist taste of the homeowners. Mixing bold colors and fun patterns were not only welcome but a requirement, so this home got a fun makeover in almost every room!
Original brick floors laid in a herringbone pattern had to be retained and were a great element to design around. They were stripped, washed, stained, and sealed. Wainscot paneling covers the bottom portion of the walls, while the upper is covered in an eye-catching wallpaper from Eijffinger's Pip Studio 3 collection.
The opening to the kitchen was enlarged to create a more open space, but still keeping the lines defined between the two rooms. New exterior doors and windows halved the number of mullions and increased visibility to the back yard. A fun pink chandelier chosen by the homeowner brings the room to life.

Inspiration för en mellanstor amerikansk matplats, med bruna väggar, mellanmörkt trägolv, brunt golv, en standard öppen spis och en spiselkrans i trä
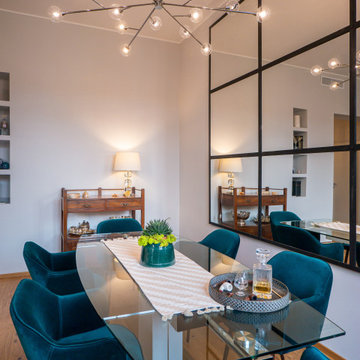
Liadesign
Foto på en stor funkis matplats med öppen planlösning, med grå väggar och ljust trägolv
Foto på en stor funkis matplats med öppen planlösning, med grå väggar och ljust trägolv
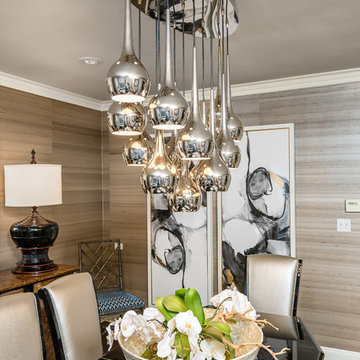
Sophisticated dining room with oriental motifs in a soothing neutral palette. Custom upholstered Christopher Guy replica dining chairs with a modern black lacquered table. Abstract wall art panels with metallic silk wallpaper. Mid century modern polished nickel chandelier.
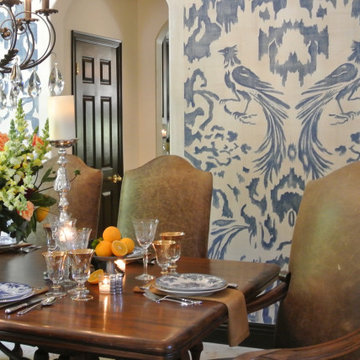
Most think the wall treatment is paper however it is actually a painted mural inspired by a small swatch of antique Fortuny silk fabric that the artists and I needed to imagine perhaps the full repeat could have been. This mural is absolutely one-of-a-kind and finished with a linen texture.
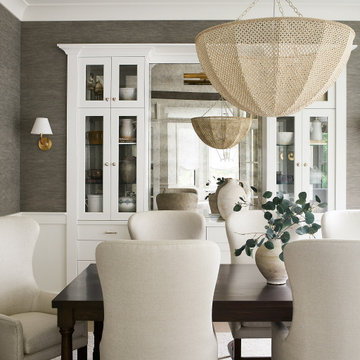
Idéer för att renovera en mellanstor vintage separat matplats, med gröna väggar, ljust trägolv och brunt golv
1 474 foton på matplats
6
