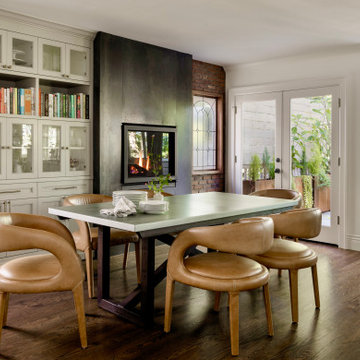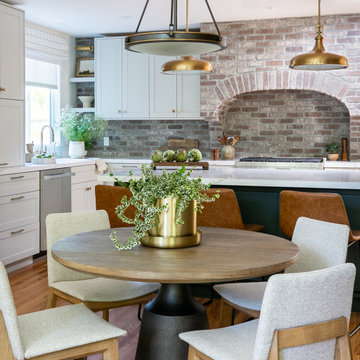238 foton på matplats
Sortera efter:
Budget
Sortera efter:Populärt i dag
1 - 20 av 238 foton
Artikel 1 av 3
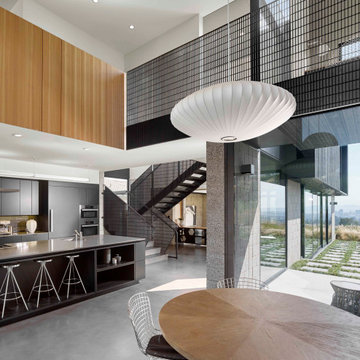
Bild på en stor funkis matplats med öppen planlösning, med vita väggar, betonggolv och grått golv

Inspiration för en mellanstor industriell matplats med öppen planlösning, med vita väggar, ljust trägolv, en standard öppen spis, en spiselkrans i betong och brunt golv

With a generous amount of natural light flooding this open plan kitchen diner and exposed brick creating an indoor outdoor feel, this open-plan dining space works well with the kitchen space, that we installed according to the brief and specification of Architect - Michel Schranz.
We installed a polished concrete worktop with an under mounted sink and recessed drain as well as a sunken gas hob, creating a sleek finish to this contemporary kitchen. Stainless steel cabinetry complements the worktop.
We fitted a bespoke shelf (solid oak) with an overall length of over 5 meters, providing warmth to the space.
Photo credit: David Giles

Garden extension with high ceiling heights as part of the whole house refurbishment project. Extensions and a full refurbishment to a semi-detached house in East London.

We utilized the height and added raw plywood bookcases.
Foto på en stor 60 tals matplats med öppen planlösning, med vita väggar, vinylgolv, en öppen vedspis, en spiselkrans i tegelsten och vitt golv
Foto på en stor 60 tals matplats med öppen planlösning, med vita väggar, vinylgolv, en öppen vedspis, en spiselkrans i tegelsten och vitt golv

Picture yourself dining in a refined interior of a Chelsea, New York apartment, masterfully designed by Arsight. The space exudes an airy, white elegance, accentuated by unique art and a striking wooden table, surrounded by plush, comfortable chairs. A rustic brick wall provides an earthy contrast to the high ceiling, showcasing exposed beams for an industrial edge. Modern art pieces dress the room in harmony with the warm glow from the pendant light. The room's luxury is grounded by classic parquet flooring, tying together all elements in a seamless blend of style..
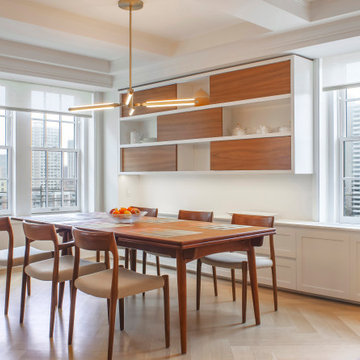
Beautiful open dining room with custom floating wood shelves, a mid-century modern table, and a gorgeous brass pendant over the table.
New clear finished herringbone floors and cabinets throughout. White custom base cabinets.
Clean, modern window shades at pre-war windows with amazing views.
The original pre war beamed ceilings are preserved.
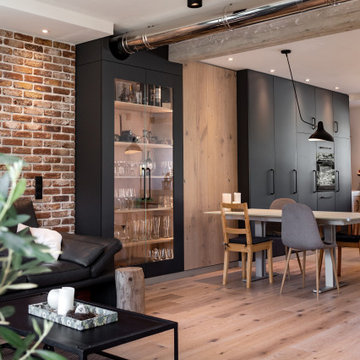
Wohnküche im modernen Industrial Style. Highlight ist sicherlich die Kombination aus moderner Küchen- und Möbeltechnik mit dem rustikalen Touch der gespachtelten Küchenarbeitsplatte. Die Möbelfronten sind aus Egger Perfect Sense in super mattem Finish.

Inredning av en industriell mellanstor matplats med öppen planlösning, med flerfärgade väggar, betonggolv och grått golv

Foto på en stor funkis matplats med öppen planlösning, med flerfärgade väggar, klinkergolv i keramik och grått golv
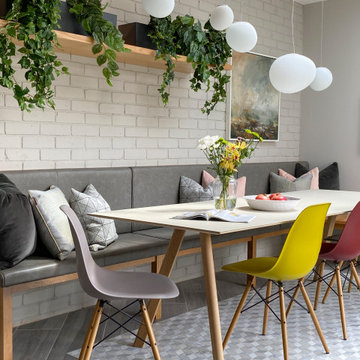
Part of a modern extension for a Victorian property in Bristol, this open plan dining features a light colour scheme and Scandi-inspired furniture.
Idéer för att renovera en stor funkis matplats, med vita väggar och grått golv
Idéer för att renovera en stor funkis matplats, med vita väggar och grått golv

Suite à l'acquisition de ce bien, l'ensemble a été réaménagé du sol au plafond
Idéer för en mellanstor lantlig matplats med öppen planlösning, med blå väggar, ljust trägolv, en standard öppen spis och brunt golv
Idéer för en mellanstor lantlig matplats med öppen planlösning, med blå väggar, ljust trägolv, en standard öppen spis och brunt golv

Exempel på en stor matplats med öppen planlösning, med vita väggar, betonggolv, en öppen vedspis, en spiselkrans i metall och grått golv
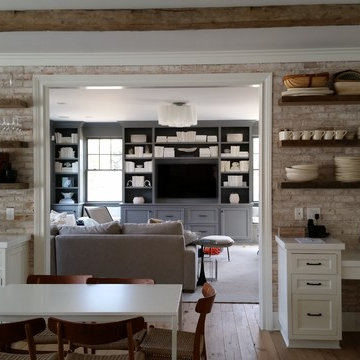
Idéer för ett stort klassiskt kök med matplats, med beige väggar, ljust trägolv och beiget golv
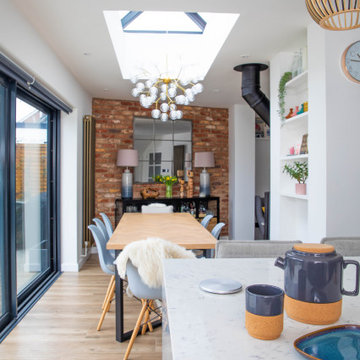
Bespoke dining table with lantern roof over with large pendant light
Bild på en mellanstor eklektisk matplats med öppen planlösning, med vita väggar, klinkergolv i porslin, en öppen vedspis och beiget golv
Bild på en mellanstor eklektisk matplats med öppen planlösning, med vita väggar, klinkergolv i porslin, en öppen vedspis och beiget golv
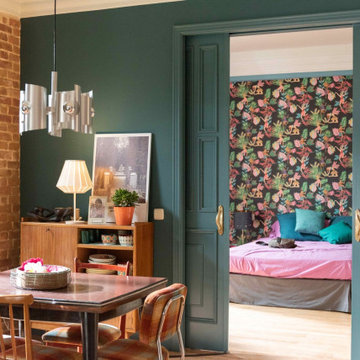
Proyecto de decoración para serie de Televisión de Netflix. Junto a Mercedes Canales Directora de Arte de la Serie se proyectan, diseñan y construyen los decorados para las protagonistas de la serie.
Nos encontramos por un lado la casa de Valeria con una decoración retro con antiguos muebles restaurados y pintados en colores muy llamativos y juveniles.Se aprecian también las molduras y cenefas, los suelos hidráulicos, así como las galerías acristaladas... Para darle un toque de color y personalidad propia se han empleado diferentes papeles de aire retro sobre las paredes con motiivos florales y estampados muy coloridos.
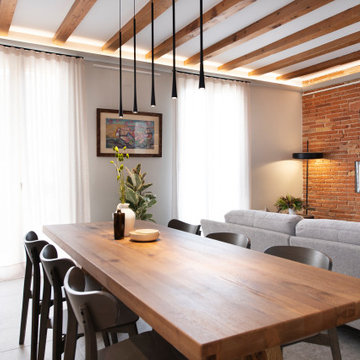
Skandinavisk inredning av en mellanstor matplats med öppen planlösning, med grå väggar, klinkergolv i porslin och grått golv
238 foton på matplats
1
