8 288 foton på matplats
Sortera efter:
Budget
Sortera efter:Populärt i dag
81 - 100 av 8 288 foton
Artikel 1 av 3

This sophisticated luxurious contemporary transitional dining area features custom-made adjustable maple wood table with brass finishes, velvet upholstery treatment chairs with detailed welts in contrast colors, grasscloth wallcovering, gold chandeliers and champagne architectural design details.

The Stunning Dining Room of this Llama Group Lake View House project. With a stunning 48,000 year old certified wood and resin table which is part of the Janey Butler Interiors collections. Stunning leather and bronze dining chairs. Bronze B3 Bulthaup wine fridge and hidden bar area with ice drawers and fridges. All alongside the 16 metres of Crestron automated Sky-Frame which over looks the amazing lake and grounds beyond. All furniture seen is from the Design Studio at Janey Butler Interiors.
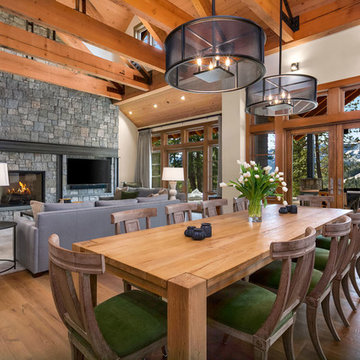
A contemporary farmhouse dining room with some surprising accents fabrics! A mixture of wood adds contrast and keeps the open space from looking monotonous. Black accented chandeliers and luscious green velvets add the finishing touch, making this dining area pop!
Designed by Michelle Yorke Interiors who also serves Seattle as well as Seattle's Eastside suburbs from Mercer Island all the way through Issaquah.
For more about Michelle Yorke, click here: https://michelleyorkedesign.com/
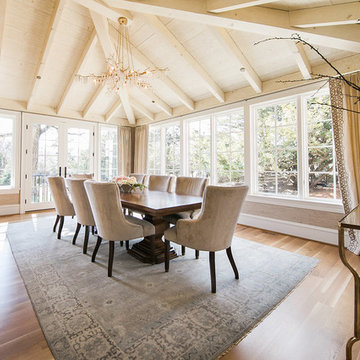
Exempel på en stor lantlig separat matplats, med beige väggar, ljust trägolv, en standard öppen spis, en spiselkrans i sten och beiget golv
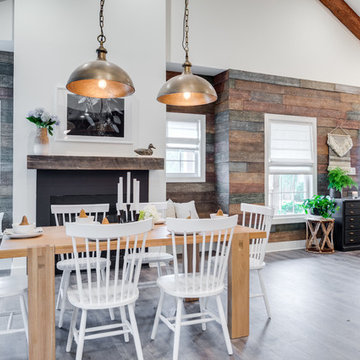
Mohawk's laminate Cottage Villa flooring with #ArmorMax finish in Cheyenne Rock Oak. Rustic dining room table with white chairs, plank walls and fireplace with pendant lights.

Bild på ett stort medelhavsstil kök med matplats, med beige väggar, klinkergolv i keramik, beiget golv, en standard öppen spis och en spiselkrans i sten

Peter Vanderwarker
Inredning av en 60 tals mellanstor matplats med öppen planlösning, med vita väggar, en dubbelsidig öppen spis, ljust trägolv, en spiselkrans i betong och brunt golv
Inredning av en 60 tals mellanstor matplats med öppen planlösning, med vita väggar, en dubbelsidig öppen spis, ljust trägolv, en spiselkrans i betong och brunt golv

Breathtaking views of the incomparable Big Sur Coast, this classic Tuscan design of an Italian farmhouse, combined with a modern approach creates an ambiance of relaxed sophistication for this magnificent 95.73-acre, private coastal estate on California’s Coastal Ridge. Five-bedroom, 5.5-bath, 7,030 sq. ft. main house, and 864 sq. ft. caretaker house over 864 sq. ft. of garage and laundry facility. Commanding a ridge above the Pacific Ocean and Post Ranch Inn, this spectacular property has sweeping views of the California coastline and surrounding hills. “It’s as if a contemporary house were overlaid on a Tuscan farm-house ruin,” says decorator Craig Wright who created the interiors. The main residence was designed by renowned architect Mickey Muenning—the architect of Big Sur’s Post Ranch Inn, —who artfully combined the contemporary sensibility and the Tuscan vernacular, featuring vaulted ceilings, stained concrete floors, reclaimed Tuscan wood beams, antique Italian roof tiles and a stone tower. Beautifully designed for indoor/outdoor living; the grounds offer a plethora of comfortable and inviting places to lounge and enjoy the stunning views. No expense was spared in the construction of this exquisite estate.
Presented by Olivia Hsu Decker
+1 415.720.5915
+1 415.435.1600
Decker Bullock Sotheby's International Realty

Richard Leo Johnson
Wall Color: Gray Owl - Regal Wall Satin, Latex Flat (Benjamin Moore)
Trim Color: Super White - Oil, Semi Gloss (Benjamin Moore)
Wallpaper: Trove
Chandelier: Old Plank
Wall Plaques: Lazy Susan Gazelle Horns - J Douglas
Mirror: Prescott Gold Leaf Round Mirror - Arteriors
Dining Table: Oval Dining Table - DWR
Dining Chairs: Eames Molded Plastic Wood Dowel Chairs - DWR
Dining Chairs (Captain): Antique (reupholstered)
Bar Cart: Ponce Iron Bar Cart - Arteriors
Stools: Suite NY
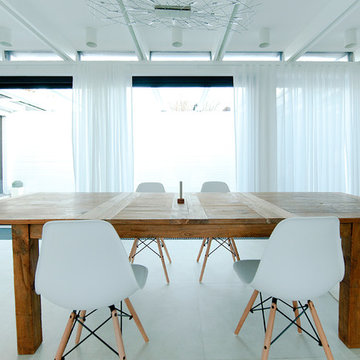
Die dunklen Bodenfliesen wurden durch helle, matte Fliesen in Betonoptik ersetzt und die schwarzen Holzdecken weiß gestrichen.
Interior Design: freudenspiel by Elisabeth Zola
Fotos: Zolaproduction

A coastal Scandinavian renovation project, combining a Victorian seaside cottage with Scandi design. We wanted to create a modern, open-plan living space but at the same time, preserve the traditional elements of the house that gave it it's character.

Even Family Dining Rooms can have glamorous and comfortable. Chic and elegant light pendant over a rich resin dining top make for a perfect pair. A vinyl go is my goto under dining table secret to cleanable and cozy.

Inredning av en modern mellanstor matplats med öppen planlösning, med vita väggar, mörkt trägolv, en standard öppen spis, en spiselkrans i sten och brunt golv

Faux Fireplace found at Antique store
Idéer för att renovera ett stort eklektiskt kök med matplats, med vita väggar, mörkt trägolv, en standard öppen spis och brunt golv
Idéer för att renovera ett stort eklektiskt kök med matplats, med vita väggar, mörkt trägolv, en standard öppen spis och brunt golv
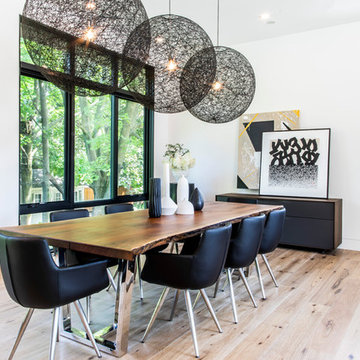
Aia Photography
Bild på ett mellanstort funkis kök med matplats, med vita väggar, mellanmörkt trägolv, brunt golv, en bred öppen spis och en spiselkrans i sten
Bild på ett mellanstort funkis kök med matplats, med vita väggar, mellanmörkt trägolv, brunt golv, en bred öppen spis och en spiselkrans i sten

Scott Amundson
Inredning av ett 50 tals stort kök med matplats, med gröna väggar, en standard öppen spis, en spiselkrans i tegelsten, brunt golv och mellanmörkt trägolv
Inredning av ett 50 tals stort kök med matplats, med gröna väggar, en standard öppen spis, en spiselkrans i tegelsten, brunt golv och mellanmörkt trägolv
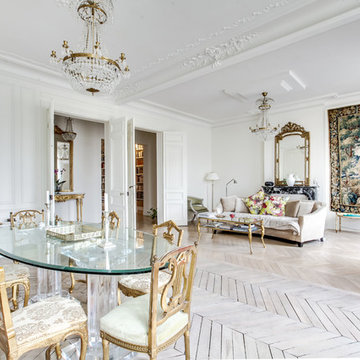
Klassisk inredning av en stor matplats, med vita väggar, målat trägolv, en standard öppen spis, en spiselkrans i sten och vitt golv
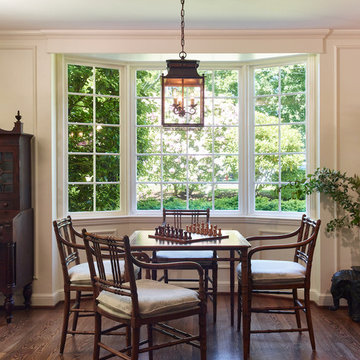
On one side of the Living Room, a bamboo games table with coordinating chairs and custom cushions provides an ideal space for family time.
Project by Portland interior design studio Jenni Leasia Interior Design. Also serving Lake Oswego, West Linn, Vancouver, Sherwood, Camas, Oregon City, Beaverton, and the whole of Greater Portland.
For more about Jenni Leasia Interior Design, click here: https://www.jennileasiadesign.com/
To learn more about this project, click here:
https://www.jennileasiadesign.com/crystal-springs
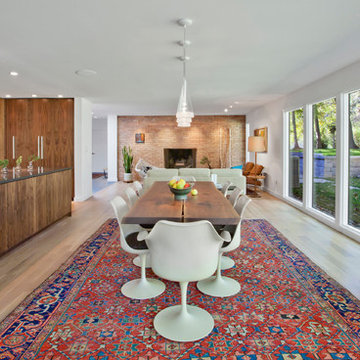
Dining Room features live edge Walnut table, vintage Eames fiberglass shell chairs, and Saarinen wine cart - Architecture: HAUS | Architecture For Modern Lifestyles - Interior Architecture: HAUS with Design Studio Vriesman, General Contractor: Wrightworks, Landscape Architecture: A2 Design, Photography: HAUS
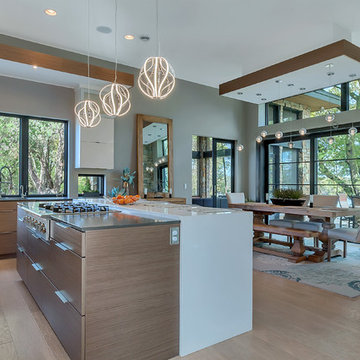
Lynnette Bauer - 360REI
Exempel på en stor modern matplats med öppen planlösning, med grå väggar, ljust trägolv, en standard öppen spis, en spiselkrans i metall och beiget golv
Exempel på en stor modern matplats med öppen planlösning, med grå väggar, ljust trägolv, en standard öppen spis, en spiselkrans i metall och beiget golv
8 288 foton på matplats
5