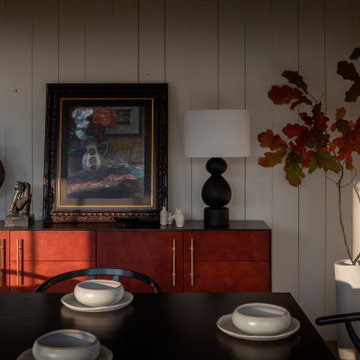70 foton på matplats
Sortera efter:
Budget
Sortera efter:Populärt i dag
41 - 60 av 70 foton
Artikel 1 av 3
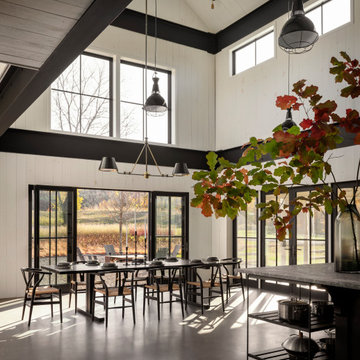
Inspiration för en stor lantlig matplats med öppen planlösning, med betonggolv
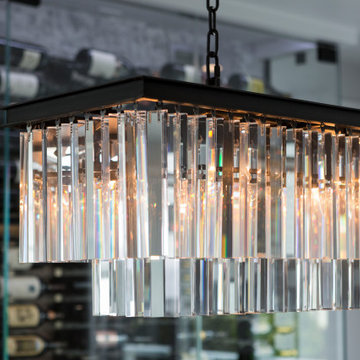
Maritim inredning av en mellanstor separat matplats, med grå väggar, mellanmörkt trägolv och grått golv
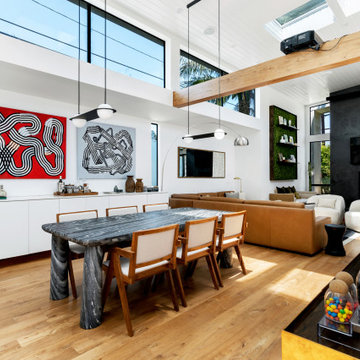
Idéer för mellanstora eklektiska matplatser med öppen planlösning, med vita väggar, mellanmörkt trägolv och brunt golv
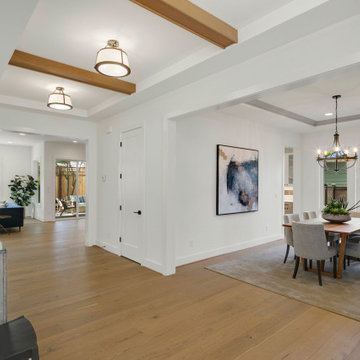
The dining room is a stunning space that exudes elegance and openness. It connects seamlessly to both the living room and kitchen through an open-concept design. The dining room creates a serene and sophisticated atmosphere with its shiplap ceiling showcasing stained wooden beams, light hardwood floors, and clean white walls. The room is bathed in natural light, thanks to large windows inviting the outdoors inside. To enhance comfort and style, a luxurious grey carpet graces the floor. This thoughtful combination of elements creates a harmonious and inviting environment.
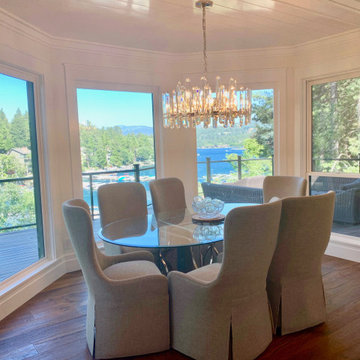
Waterfront dining room looking over the mountains. Featuring a oval glass dining table, light-brown upholstered chairs, a hanging chandelier, dark-brown hardwood floor, and more.
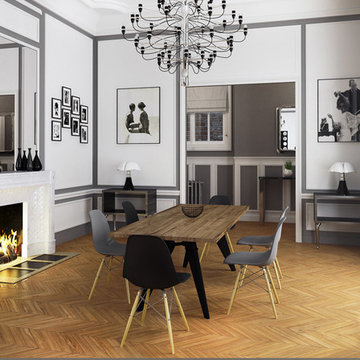
karine perez
http://www.karineperez.com
Inspiration för en stor funkis matplats, med grå väggar, brunt golv, mörkt trägolv, en öppen vedspis och en spiselkrans i betong
Inspiration för en stor funkis matplats, med grå väggar, brunt golv, mörkt trägolv, en öppen vedspis och en spiselkrans i betong
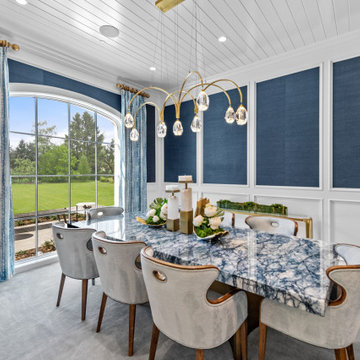
Uniting Greek Revival & Westlake Sophistication for a truly unforgettable home. Let Susan Semmelmann Interiors guide you in creating an exquisite living space that blends timeless elegance with contemporary comforts.
Susan Semmelmann's unique approach to design is evident in this project, where Greek Revival meets Westlake sophistication in a harmonious fusion of style and luxury. Our team of skilled artisans at our Fort Worth Fabric Studio crafts custom-made bedding, draperies, and upholsteries, ensuring that each room reflects your personal taste and vision.
The dining room showcases our commitment to innovation, featuring a stunning stone table with a custom brass base, beautiful wallpaper, and an elegant crystal light. Our use of vibrant hues of blues and greens in the formal living room brings a touch of life and energy to the space, while the grand room lives up to its name with sophisticated light fixtures and exquisite furnishings.
In the kitchen, we've combined whites and golds with splashes of black and touches of green leather in the bar stools to create a one-of-a-kind space that is both functional and luxurious. The primary suite offers a fresh and inviting atmosphere, adorned with blues, whites, and a charming floral wallpaper.
Each bedroom in the Happy Place is a unique sanctuary, featuring an array of colors such as purples, plums, pinks, blushes, and greens. These custom spaces are further enhanced by the attention to detail found in our Susan Semmelmann Interiors workroom creations.
Trust Susan Semmelmann and her 23 years of interior design expertise to bring your dream home to life, creating a masterpiece you'll be proud to call your own.
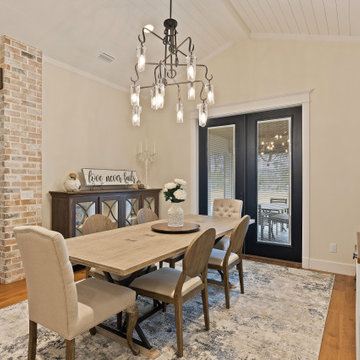
Modern farmhouse kitchen with rustic elements and modern conveniences.
Bild på ett stort lantligt kök med matplats, med mellanmörkt trägolv och beiget golv
Bild på ett stort lantligt kök med matplats, med mellanmörkt trägolv och beiget golv
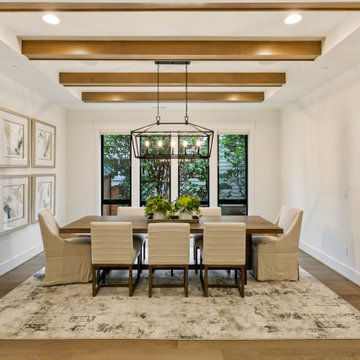
The Kelso's Dining Room is a charming and inviting space designed for family gatherings and entertaining guests. The black farmhouse dining light fixture hangs gracefully from the ceiling, creating a focal point and adding a touch of rustic elegance. The black windows provide a striking contrast against the light-colored elements in the room. The ceiling beams add architectural interest and contribute to the farmhouse aesthetic. The farmhouse dining table serves as the centerpiece, offering ample seating for family and friends. The gray hexagon tile flooring adds a modern and geometric touch, while the white cabinets provide storage and display space for tableware and decor. The light wooden shiplap ceiling adds warmth and character to the room. White chairs surround the wooden table, offering comfortable seating with a clean and timeless look. The white walls and white trim create a bright and airy atmosphere, enhancing the natural light in the space. A gray carpet defines the dining area and adds softness underfoot. The Kelso's Dining Room combines rustic elements with modern touches, creating a stylish and welcoming space for enjoying meals and creating lasting memories.
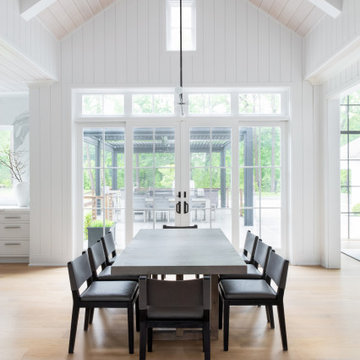
Advisement + Design - Construction advisement, custom millwork & custom furniture design, interior design & art curation by Chango & Co.
Exempel på ett stort klassiskt kök med matplats, med ljust trägolv och brunt golv
Exempel på ett stort klassiskt kök med matplats, med ljust trägolv och brunt golv
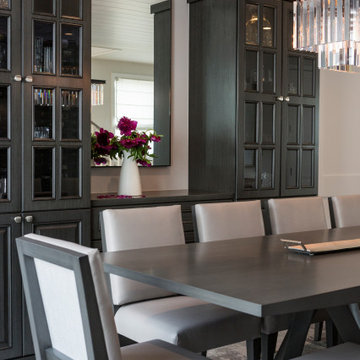
Inspiration för mellanstora maritima separata matplatser, med grå väggar, mellanmörkt trägolv och grått golv
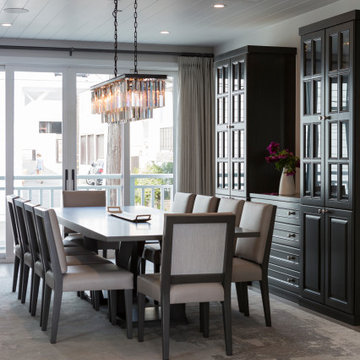
Foto på en mellanstor maritim separat matplats, med grå väggar, mellanmörkt trägolv och grått golv
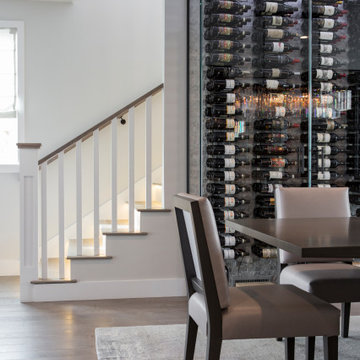
Idéer för en mellanstor maritim separat matplats, med grå väggar, mellanmörkt trägolv och grått golv
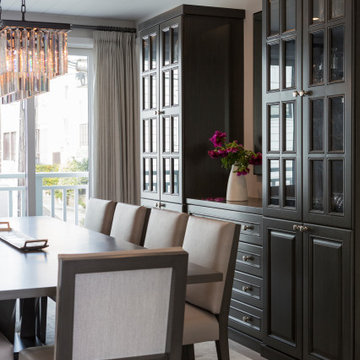
Inspiration för en mellanstor maritim separat matplats, med grå väggar, mellanmörkt trägolv och grått golv
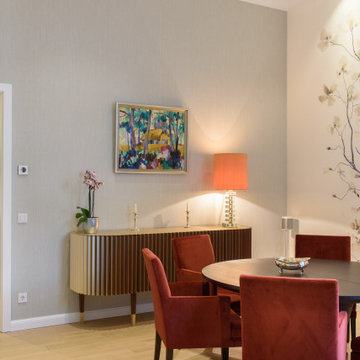
Ein luxoriöses Esszimmer mit viel Flair, unser Design wurde von unseren ausführenden Partnerfirmen mit größter Widmung umgesetzt. Die Tapeten stammen von Casamance und Wall und Deco, Esstischstühle von Witmann
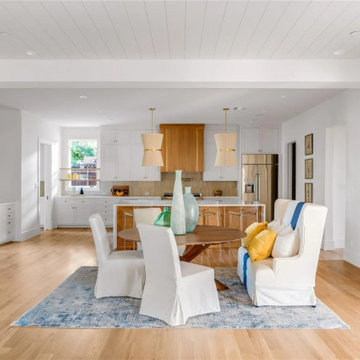
Idéer för att renovera en stor vintage matplats med öppen planlösning, med vita väggar, ljust trägolv och beiget golv
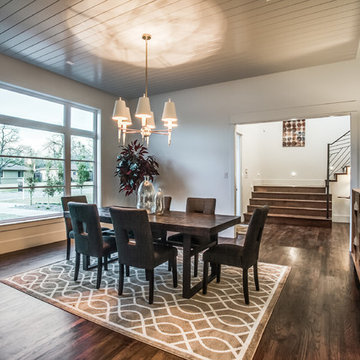
Welcome to the charming dining room, boasting dark hardwood floors that add warmth and elegance to the space. A floor-to-ceiling window floods the room with natural light, while a shiplap ceiling adds rustic charm. Illuminate your meals with a dazzling candelabra chandelier and display your finest china on custom shelves. An area rug in brown, cream, and white hues ties the room together, creating a cozy and inviting ambiance for memorable gatherings
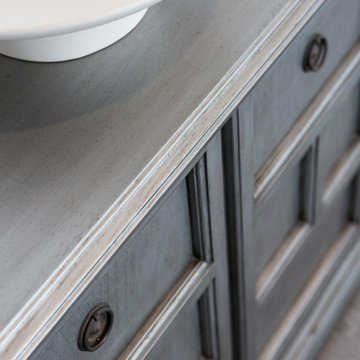
Maritim inredning av en mellanstor separat matplats, med grå väggar, mellanmörkt trägolv och grått golv
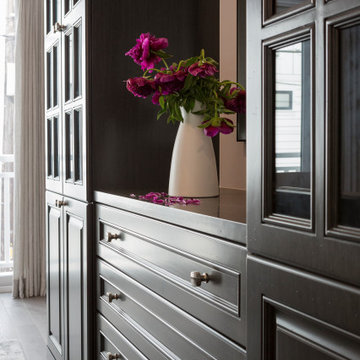
Inspiration för mellanstora maritima separata matplatser, med grå väggar, mellanmörkt trägolv och grått golv
70 foton på matplats
3
