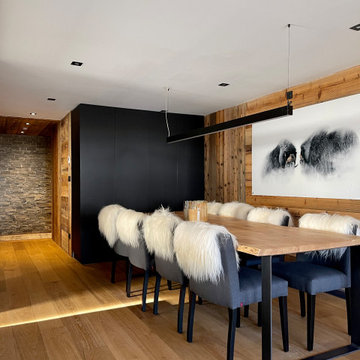172 foton på matplats
Sortera efter:
Budget
Sortera efter:Populärt i dag
101 - 120 av 172 foton
Artikel 1 av 3
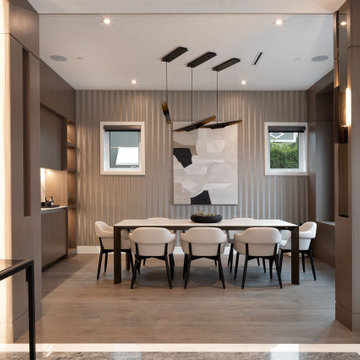
Inredning av en modern stor matplats, med bruna väggar, mellanmörkt trägolv och brunt golv
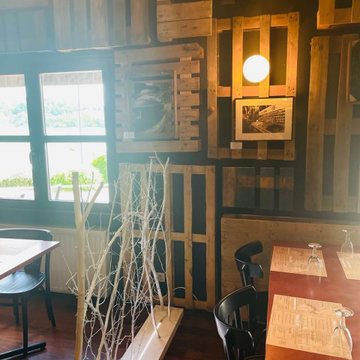
Alors ici, l'installation blanche a été faite entièrement sur mesure. On appelle ça une création originale.
Une base large en bois où on a créé une installation lumineuse pour égayer et illuminer la pièce, on a ensuite choisit des branches qu'on a peint en blanc pour apporter une touche plus claire et casser avec le côté bois brut et voilà!
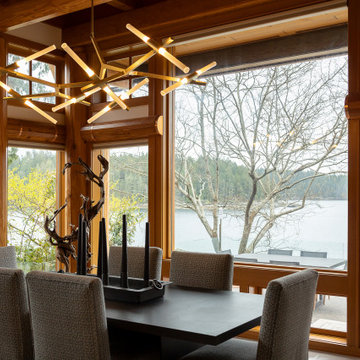
Remote luxury living on the spectacular island of Cortes, this main living, lounge, dining, and kitchen is an open concept with tall ceilings and expansive glass to allow all those gorgeous coastal views and natural light to flood the space. Particular attention was focused on high end textiles furniture, feature lighting, and cozy area carpets.
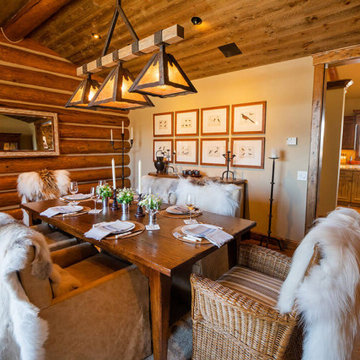
Rustik inredning av en stor separat matplats, med vita väggar, mellanmörkt trägolv och brunt golv

This home provides a luxurious open flow, opulent finishes, and fluid cohesion between the spaces that give this small rear block home a grandness and larger than life feel.
– DGK Architects
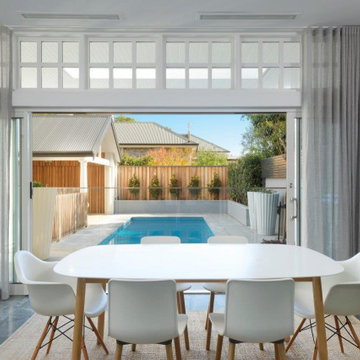
Modern inredning av en stor matplats med öppen planlösning, med vita väggar, klinkergolv i porslin och grått golv

Soli Deo Gloria is a magnificent modern high-end rental home nestled in the Great Smoky Mountains includes three master suites, two family suites, triple bunks, a pool table room with a 1969 throwback theme, a home theater, and an unbelievable simulator room.
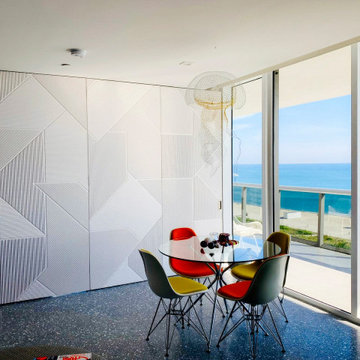
Shadow Folding Door / Wall completely open. Last Panel is operable door to the now guest bedroom.
Foto på ett mellanstort funkis kök med matplats, med vita väggar
Foto på ett mellanstort funkis kök med matplats, med vita väggar
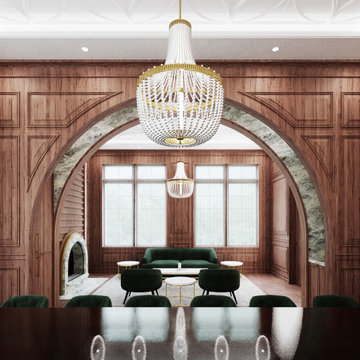
The formal living and dining rooms communicate via an arched threshold, and are clad entirely in oak paneling.
Foto på en mycket stor funkis separat matplats, med mellanmörkt trägolv, en standard öppen spis och en spiselkrans i sten
Foto på en mycket stor funkis separat matplats, med mellanmörkt trägolv, en standard öppen spis och en spiselkrans i sten
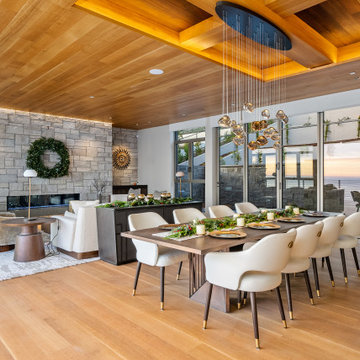
Idéer för en stor modern matplats med öppen planlösning, med beige väggar, ljust trägolv, en spiselkrans i tegelsten och beiget golv
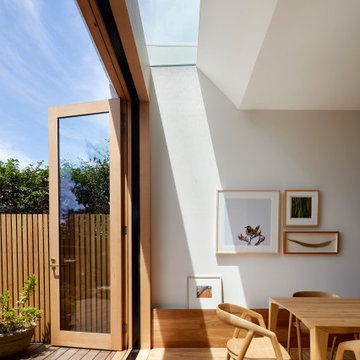
Hood House is a playful protector that respects the heritage character of Carlton North whilst celebrating purposeful change. It is a luxurious yet compact and hyper-functional home defined by an exploration of contrast: it is ornamental and restrained, subdued and lively, stately and casual, compartmental and open.
For us, it is also a project with an unusual history. This dual-natured renovation evolved through the ownership of two separate clients. Originally intended to accommodate the needs of a young family of four, we shifted gears at the eleventh hour and adapted a thoroughly resolved design solution to the needs of only two. From a young, nuclear family to a blended adult one, our design solution was put to a test of flexibility.
The result is a subtle renovation almost invisible from the street yet dramatic in its expressive qualities. An oblique view from the northwest reveals the playful zigzag of the new roof, the rippling metal hood. This is a form-making exercise that connects old to new as well as establishing spatial drama in what might otherwise have been utilitarian rooms upstairs. A simple palette of Australian hardwood timbers and white surfaces are complimented by tactile splashes of brass and rich moments of colour that reveal themselves from behind closed doors.
Our internal joke is that Hood House is like Lazarus, risen from the ashes. We’re grateful that almost six years of hard work have culminated in this beautiful, protective and playful house, and so pleased that Glenda and Alistair get to call it home.
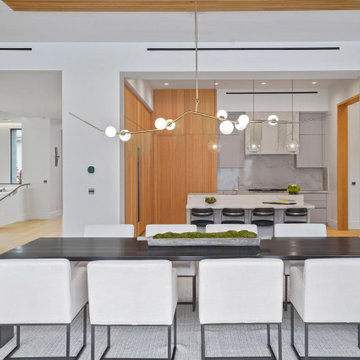
Modern Dining Room in an open floor plan, faces the Kitchen just off the grand entryway with curved staircase.
Inredning av en modern stor matplats med öppen planlösning, med vita väggar, ljust trägolv, en standard öppen spis, en spiselkrans i gips och brunt golv
Inredning av en modern stor matplats med öppen planlösning, med vita väggar, ljust trägolv, en standard öppen spis, en spiselkrans i gips och brunt golv
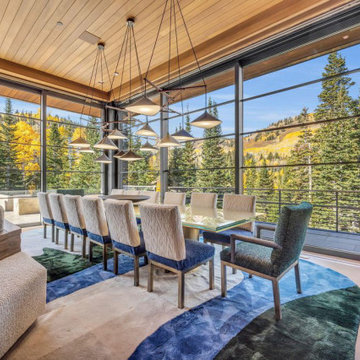
Wrap-around windows and sliding doors extend the visual boundaries of the kitchen and dining spaces to the treetops beyond.
Custom windows, doors, and hardware designed and furnished by Thermally Broken Steel USA.
Other sources:
Chandelier by Emily Group of Thirteen by Daniel Becker Studio.
Dining table by Newell Design Studios.
Parsons dining chairs by John Stuart (vintage, 1968).
Custom shearling rug by Miksi Rugs.
Custom built-in sectional sourced from Place Textiles and Craftsmen Upholstery.
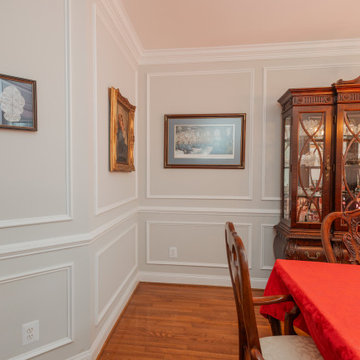
This transformative project, tailored to the desires of a distinguished homeowner, included the meticulous rejuvenation of three full bathrooms and one-half bathroom, with a special nod to the homeowner's preference for copper accents. The main bathroom underwent a lavish spa renovation, featuring marble floors, a curbless shower, and a freestanding soaking tub—a true sanctuary. The entire kitchen was revitalized, with existing cabinets repurposed, painted, and transformed into soft-close cabinets. Consistency reigned supreme as fixtures in the kitchen, all bathrooms, and doors were thoughtfully updated. The entire home received a fresh coat of paint, and shadow boxes added to the formal dining room brought a touch of architectural distinction. Exterior enhancements included railing replacements and a resurfaced deck, seamlessly blending indoor and outdoor living. We replaced carpeting and introduced plantation shutters in key areas, enhancing both comfort and sophistication. Notably, structural repairs to the stairs were expertly handled, rendering them virtually unnoticeable. A project that marries modern functionality with timeless style, this townhome now stands as a testament to the art of transformative living.
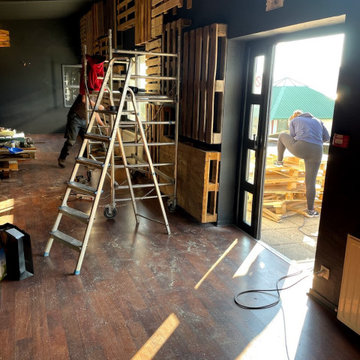
Et voilà une photo du début des travaux... Ici, on peut y voir le début du montage des palettes sur le mur du restaurant.
Un véritable casse-tête où il a fallut se projeter pour savoir quelle palette allait être placée là ou là :)
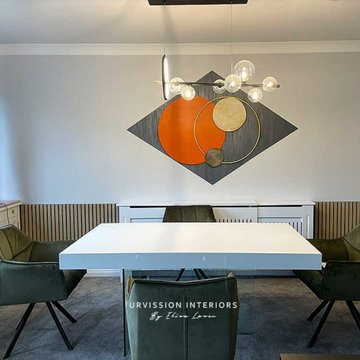
Modern dining room
Idéer för en mellanstor modern matplats med öppen planlösning, med grå väggar, heltäckningsmatta och grått golv
Idéer för en mellanstor modern matplats med öppen planlösning, med grå väggar, heltäckningsmatta och grått golv

Wrap-around windows and sliding doors extend the visual boundaries of the kitchen and dining spaces to the treetops beyond.
Custom windows, doors, and hardware designed and furnished by Thermally Broken Steel USA.
Other sources:
Chandelier by Emily Group of Thirteen by Daniel Becker Studio.
Dining table by Newell Design Studios.
Parsons dining chairs by John Stuart (vintage, 1968).
Custom shearling rug by Miksi Rugs.
Custom built-in sectional sourced from Place Textiles and Craftsmen Upholstery.
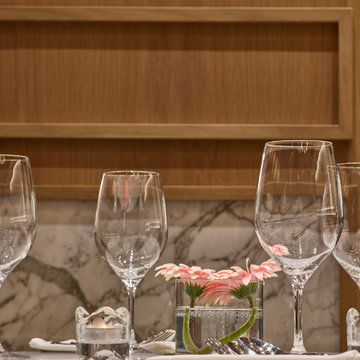
This view focuses on the wall paneling detail at the Black Angus Steakhouse. We were contracted for full Interior Design and Project Management services.
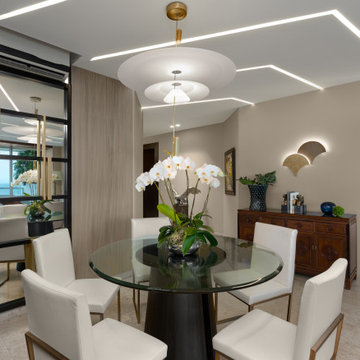
Idéer för en mellanstor modern matplats med öppen planlösning, med beige väggar, marmorgolv och beiget golv
172 foton på matplats
6
