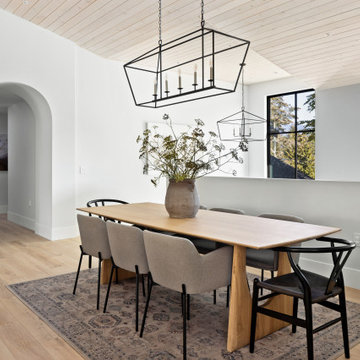2 674 foton på matplats
Sortera efter:
Budget
Sortera efter:Populärt i dag
121 - 140 av 2 674 foton
Artikel 1 av 3
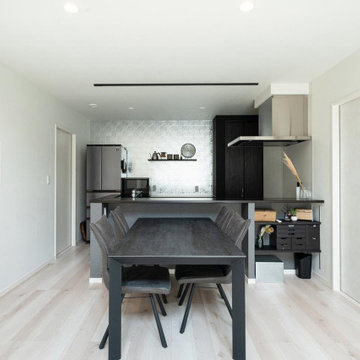
ダイニング/diningroom
Inspiration för ett minimalistiskt kök med matplats, med metallisk väggfärg, ljust trägolv och vitt golv
Inspiration för ett minimalistiskt kök med matplats, med metallisk väggfärg, ljust trägolv och vitt golv
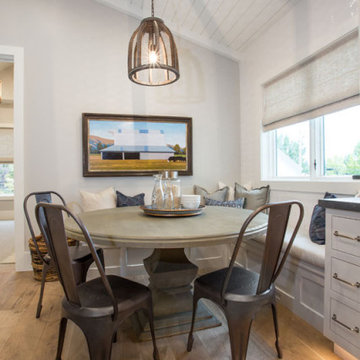
A custom, built-in seating option for the dining room adds versatility and storage, making a window seat a perfect option for a smaller dining space. These custom, built-in benches are a cozy addition to this eat-in kitchen.
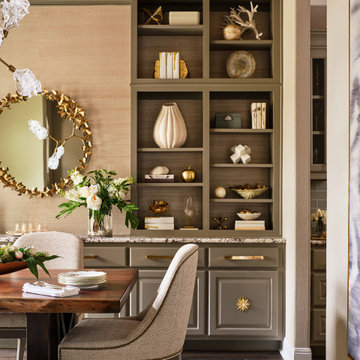
We were delighted to paint the cabinetry in this stunning dining and adjoining bar for designer Cyndi Hopkins. The entire space, from the Phillip Jeffries "Bloom" wallpaper to the Modern Matters hardware, is designed to perfection!
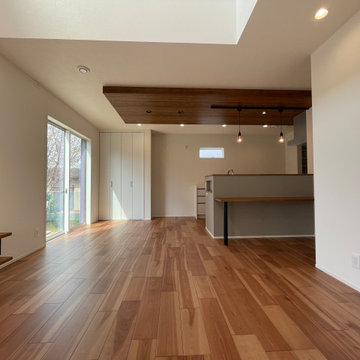
Idéer för en mellanstor nordisk matplats med öppen planlösning, med vita väggar, ljust trägolv och brunt golv
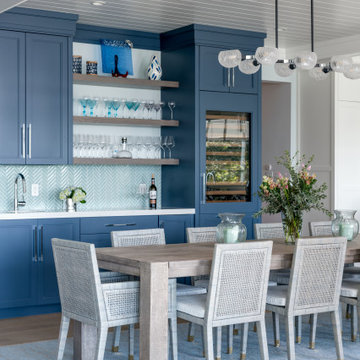
Idéer för maritima matplatser med öppen planlösning, med vita väggar, ljust trägolv och beiget golv

Idéer för att renovera ett litet 60 tals kök med matplats, med vita väggar, mörkt trägolv och brunt golv
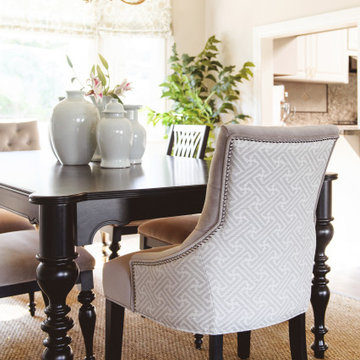
Klassisk inredning av en mellanstor separat matplats, med vita väggar, vinylgolv och brunt golv

This 1960s split-level has a new Family Room addition in front of the existing home, with a total gut remodel of the existing Kitchen/Living/Dining spaces. The spacious Kitchen boasts a generous curved stone-clad island and plenty of custom cabinetry. The Kitchen opens to a large eat-in Dining Room, with a walk-around stone double-sided fireplace between Dining and the new Family room. The stone accent at the island, gorgeous stained wood cabinetry, and wood trim highlight the rustic charm of this home.
Photography by Kmiecik Imagery.

Modern inredning av en matplats med öppen planlösning, med grå väggar, mellanmörkt trägolv och brunt golv
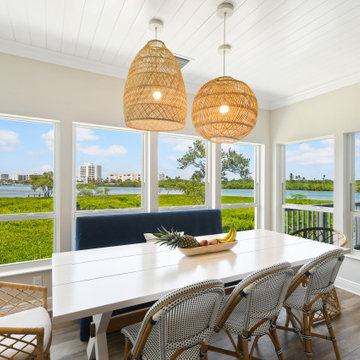
Gorgeous all blue kitchen cabinetry featuring brass and gold accents on hood, pendant lights and cabinetry hardware. The stunning intracoastal waterway views and sparkling turquoise water add more beauty to this fabulous kitchen.
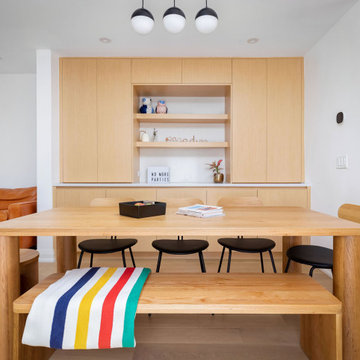
White oak kitchen cabinets in Toronto
Idéer för mellanstora funkis matplatser, med ljust trägolv och beiget golv
Idéer för mellanstora funkis matplatser, med ljust trägolv och beiget golv
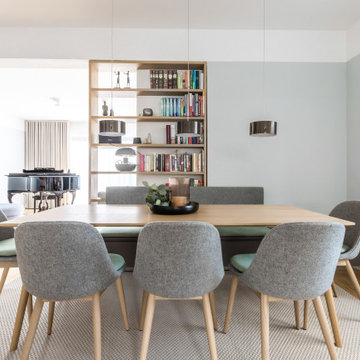
Inredning av en minimalistisk stor matplats, med grå väggar, bambugolv, en hängande öppen spis, en spiselkrans i metall och brunt golv
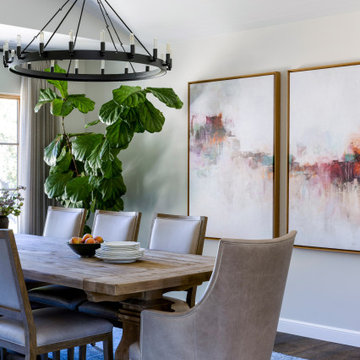
Foto på en stor lantlig separat matplats, med vita väggar, mörkt trägolv och brunt golv
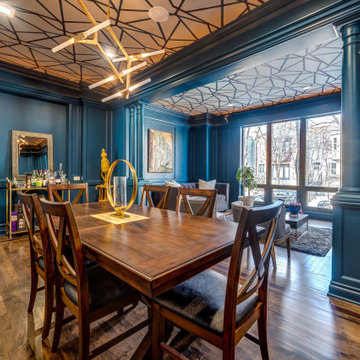
Eklektisk inredning av en mycket stor matplats, med blå väggar, mellanmörkt trägolv, en standard öppen spis och en spiselkrans i trä

Stunning dinning room set with windows on 3 sides to gather south facing light and overviews of the lake. Ship lap ceiling detail to warm up the space.
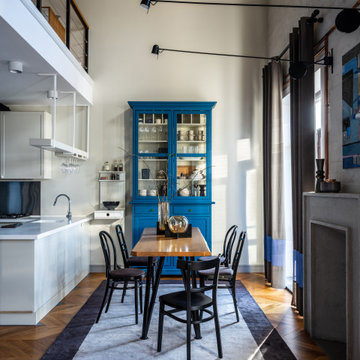
Idéer för funkis matplatser med öppen planlösning, med vita väggar, mellanmörkt trägolv och brunt golv
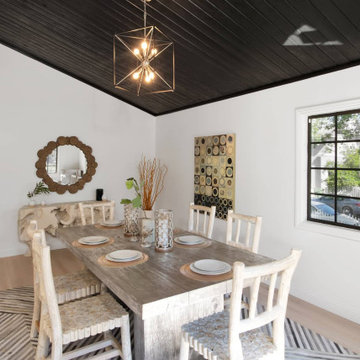
The dining room of our MidCentury Modern Encino home remodel features a statement black shiplap vaulted ceiling paired with midcentury modern rectangular dining table and dining chairs. An accent piece of midcentury lighting, light hardwood floors on an open floor plan with large windows complete the space.

Murphys Road is a renovation in a 1906 Villa designed to compliment the old features with new and modern twist. Innovative colours and design concepts are used to enhance spaces and compliant family living. This award winning space has been featured in magazines and websites all around the world. It has been heralded for it's use of colour and design in inventive and inspiring ways.
Designed by New Zealand Designer, Alex Fulton of Alex Fulton Design
Photographed by Duncan Innes for Homestyle Magazine
2 674 foton på matplats
7
