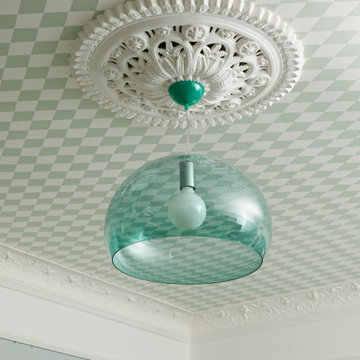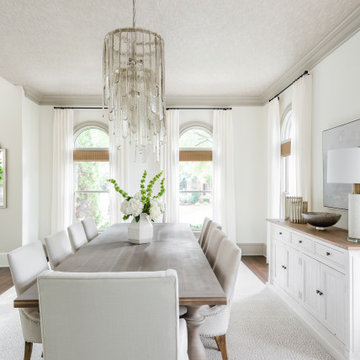1 912 foton på matplats
Sortera efter:
Budget
Sortera efter:Populärt i dag
1 - 20 av 1 912 foton
Artikel 1 av 3

In this NYC pied-à-terre new build for empty nesters, architectural details, strategic lighting, dramatic wallpapers, and bespoke furnishings converge to offer an exquisite space for entertaining and relaxation.
This open-concept living/dining space features a soothing neutral palette that sets the tone, complemented by statement lighting and thoughtfully selected comfortable furniture. This harmonious design creates an inviting atmosphere for both relaxation and stylish entertaining.
---
Our interior design service area is all of New York City including the Upper East Side and Upper West Side, as well as the Hamptons, Scarsdale, Mamaroneck, Rye, Rye City, Edgemont, Harrison, Bronxville, and Greenwich CT.
For more about Darci Hether, see here: https://darcihether.com/
To learn more about this project, see here: https://darcihether.com/portfolio/bespoke-nyc-pied-à-terre-interior-design
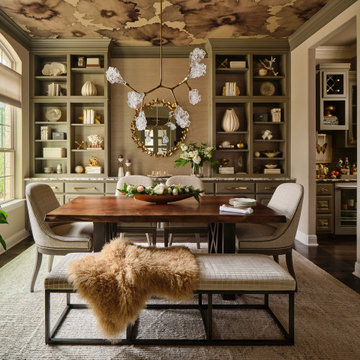
A "modern luxe" dining room with Phillip Jeffries wallpaper on the ceiling, and built-in cabinets painted in Sherwin Williams "Anonymous". Cyndi Hopkins design, Matthew Niemann photo

A wallpapered ceiling, black walls and high chair rail add contrast and personality to this dramatic dining room. Dark upholstered club chairs and dark wood floors bring the needed weight from the walls to the interior of the room.
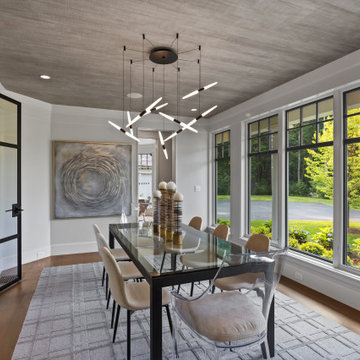
Idéer för en klassisk separat matplats, med vita väggar, mellanmörkt trägolv och brunt golv

Idéer för att renovera en mellanstor vintage separat matplats, med gula väggar, ljust trägolv och brunt golv

Eklektisk inredning av en stor separat matplats, med beige väggar, ljust trägolv och beiget golv
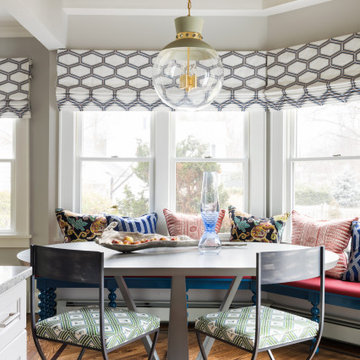
Inspiration för mellanstora klassiska matplatser, med mellanmörkt trägolv och brunt golv

Learn more about this project and many more at
www.branadesigns.com
Idéer för mellanstora funkis kök med matplatser, med vita väggar, plywoodgolv och beiget golv
Idéer för mellanstora funkis kök med matplatser, med vita väggar, plywoodgolv och beiget golv
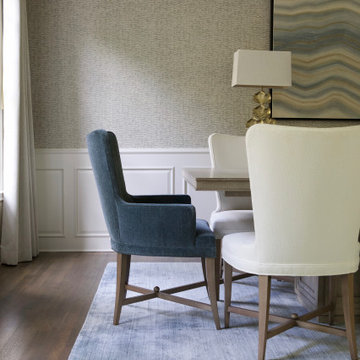
Bild på en stor vintage matplats med öppen planlösning, med metallisk väggfärg, mellanmörkt trägolv och brunt golv

For the Richmond Symphony Showhouse in 2018. This room was designed by David Barden Designs, photographed by Ansel Olsen. The Mural is "Bel Aire" in the "Emerald" colorway. Installed above a chair rail that was painted to match.

Dining room with a fresh take on traditional, with custom wallpapered ceilings, and sideboards.
Bild på en mellanstor vintage separat matplats, med vita väggar, ljust trägolv, en standard öppen spis, en spiselkrans i sten och beiget golv
Bild på en mellanstor vintage separat matplats, med vita väggar, ljust trägolv, en standard öppen spis, en spiselkrans i sten och beiget golv
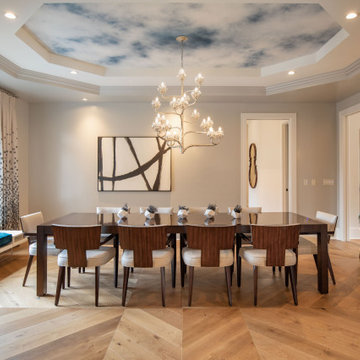
Inspiration för en vintage matplats, med grå väggar, mellanmörkt trägolv och brunt golv
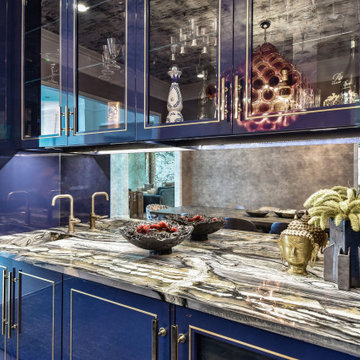
Exempel på en stor eklektisk matplats, med blå väggar och ljust trägolv

Dining room
Exempel på en stor eklektisk matplats, med blå väggar, mörkt trägolv, en standard öppen spis, en spiselkrans i sten och brunt golv
Exempel på en stor eklektisk matplats, med blå väggar, mörkt trägolv, en standard öppen spis, en spiselkrans i sten och brunt golv

Dining room
Inspiration för stora eklektiska matplatser, med blå väggar, mörkt trägolv, en standard öppen spis, en spiselkrans i sten och brunt golv
Inspiration för stora eklektiska matplatser, med blå väggar, mörkt trägolv, en standard öppen spis, en spiselkrans i sten och brunt golv
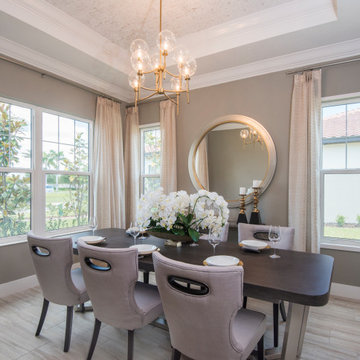
The cork wallpaper, decorative chandelier, and modern furniture are key components to this beautiful dining room. The drapery adds a level of sophistication that we just love! The mirror adds the finishing touch !

Whole house remodel in Mansfield Tx. Architecture, Design & Construction by USI Design & Remodeling.
Idéer för stora vintage kök med matplatser, med ljust trägolv, vita väggar och beiget golv
Idéer för stora vintage kök med matplatser, med ljust trägolv, vita väggar och beiget golv
1 912 foton på matplats
1
