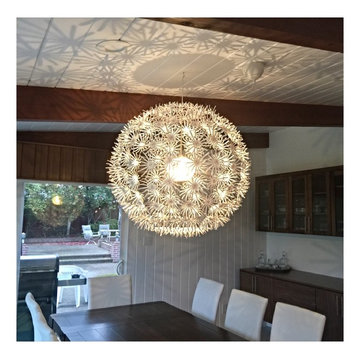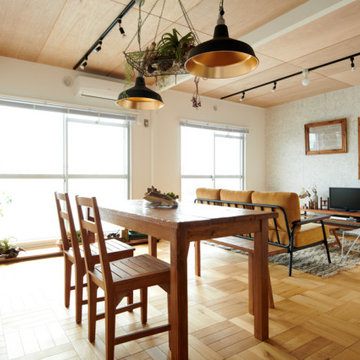Matplats
Sortera efter:
Budget
Sortera efter:Populärt i dag
81 - 100 av 301 foton
Artikel 1 av 3
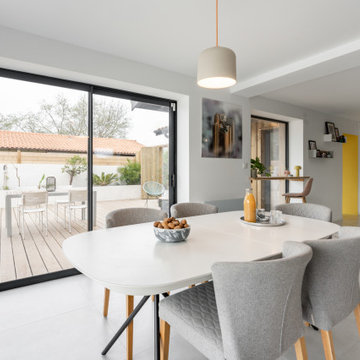
L'intérieur a subi une transformation radicale à travers des matériaux durables et un style scandinave épuré et chaleureux.
La circulation et les volumes ont été optimisés, et grâce à un jeu de couleurs le lieu prend vie.
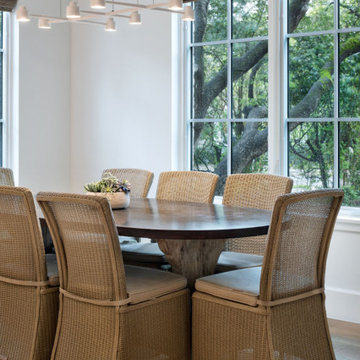
The dining room is bright and spacious with copious views of the exterior greenery.
Exempel på ett mellanstort modernt kök med matplats, med vita väggar, brunt golv och ljust trägolv
Exempel på ett mellanstort modernt kök med matplats, med vita väggar, brunt golv och ljust trägolv
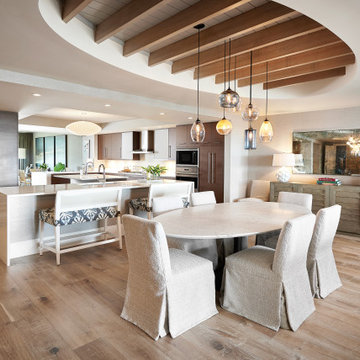
Inredning av en mycket stor matplats med öppen planlösning, med vita väggar, ljust trägolv och brunt golv
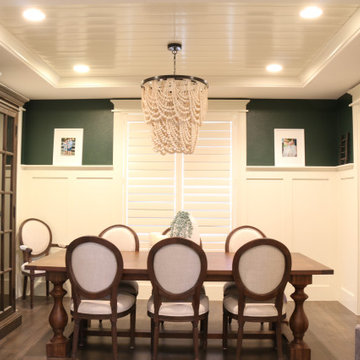
Bild på en mellanstor vintage separat matplats, med gröna väggar, mellanmörkt trägolv och brunt golv
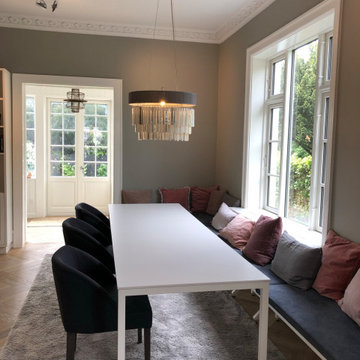
Da der skulle være plads til den store familie, var den helt rigtige løsning af konstruere en svævende bænk, hen forbi radiator skjuleren, hvor der dog er lavet understøtte på gulv. De fine polstrede stole i mørkeblå hør, tilføjer varme og stil. Special lavede hynder med kvadrat stof på bænk.
Den smukke lampe fra Engelske Ochre.
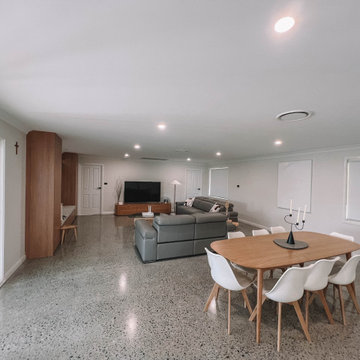
After the second fallout of the Delta Variant amidst the COVID-19 Pandemic in mid 2021, our team working from home, and our client in quarantine, SDA Architects conceived Japandi Home.
The initial brief for the renovation of this pool house was for its interior to have an "immediate sense of serenity" that roused the feeling of being peaceful. Influenced by loneliness and angst during quarantine, SDA Architects explored themes of escapism and empathy which led to a “Japandi” style concept design – the nexus between “Scandinavian functionality” and “Japanese rustic minimalism” to invoke feelings of “art, nature and simplicity.” This merging of styles forms the perfect amalgamation of both function and form, centred on clean lines, bright spaces and light colours.
Grounded by its emotional weight, poetic lyricism, and relaxed atmosphere; Japandi Home aesthetics focus on simplicity, natural elements, and comfort; minimalism that is both aesthetically pleasing yet highly functional.
Japandi Home places special emphasis on sustainability through use of raw furnishings and a rejection of the one-time-use culture we have embraced for numerous decades. A plethora of natural materials, muted colours, clean lines and minimal, yet-well-curated furnishings have been employed to showcase beautiful craftsmanship – quality handmade pieces over quantitative throwaway items.
A neutral colour palette compliments the soft and hard furnishings within, allowing the timeless pieces to breath and speak for themselves. These calming, tranquil and peaceful colours have been chosen so when accent colours are incorporated, they are done so in a meaningful yet subtle way. Japandi home isn’t sparse – it’s intentional.
The integrated storage throughout – from the kitchen, to dining buffet, linen cupboard, window seat, entertainment unit, bed ensemble and walk-in wardrobe are key to reducing clutter and maintaining the zen-like sense of calm created by these clean lines and open spaces.
The Scandinavian concept of “hygge” refers to the idea that ones home is your cosy sanctuary. Similarly, this ideology has been fused with the Japanese notion of “wabi-sabi”; the idea that there is beauty in imperfection. Hence, the marriage of these design styles is both founded on minimalism and comfort; easy-going yet sophisticated. Conversely, whilst Japanese styles can be considered “sleek” and Scandinavian, “rustic”, the richness of the Japanese neutral colour palette aids in preventing the stark, crisp palette of Scandinavian styles from feeling cold and clinical.
Japandi Home’s introspective essence can ultimately be considered quite timely for the pandemic and was the quintessential lockdown project our team needed.
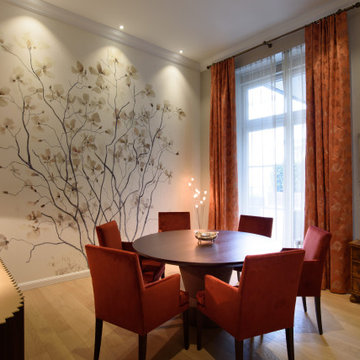
Dem kleinen Esszimmer mit Ausziehtisch für 8 Personen wurde maßgeblich durch die Wandgestaltung geprägt
Inredning av en klassisk liten matplats med öppen planlösning, med grå väggar, mellanmörkt trägolv och brunt golv
Inredning av en klassisk liten matplats med öppen planlösning, med grå väggar, mellanmörkt trägolv och brunt golv

Lantlig inredning av en matplats, med vita väggar, vinylgolv, en standard öppen spis och brunt golv
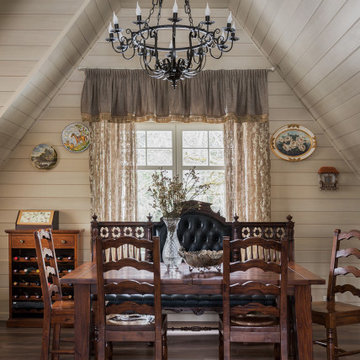
Зона столовой в гостиной на мансардном этаже гостевого загородного дома. Общая площадь гостиной 62 м2.
Idéer för att renovera ett stort vintage kök med matplats, med beige väggar, klinkergolv i porslin och brunt golv
Idéer för att renovera ett stort vintage kök med matplats, med beige väggar, klinkergolv i porslin och brunt golv
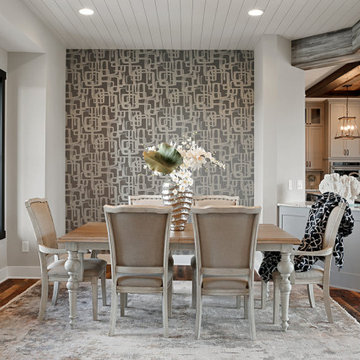
Inspiration för klassiska matplatser, med grå väggar och mellanmörkt trägolv
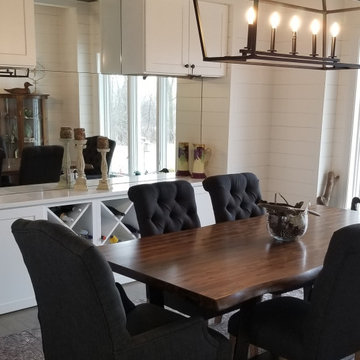
This beautiful live edge dining table brings a rustic charm to this modern farmhouse dining room. Upholstered chairs add elegance and texture to the space and invite guests to sit a while. The beautiful ceiling is finished in shiplap the same ash gray color as the hardwood flooring, and the black linear lantern keeps the room airy. The walls are finished in white shiplap help to ground the space and really bring that quientessential farmhouse feel home.
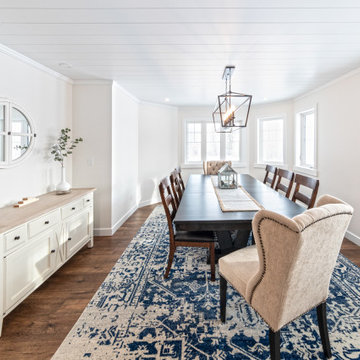
Take a look at the transformation of this 90's era home into a modern craftsman! We did a full interior and exterior renovation down to the studs on all three levels that included re-worked floor plans, new exterior balcony, movement of the front entry to the other street side, a beautiful new front porch, an addition to the back, and an addition to the garage to make it a quad. The inside looks gorgeous! Basically, this is now a new home!
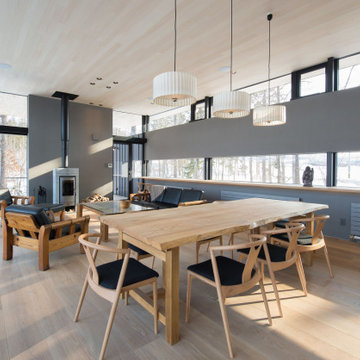
Foto på en stor rustik matplats med öppen planlösning, med svarta väggar, plywoodgolv, en öppen vedspis, en spiselkrans i gips och beiget golv
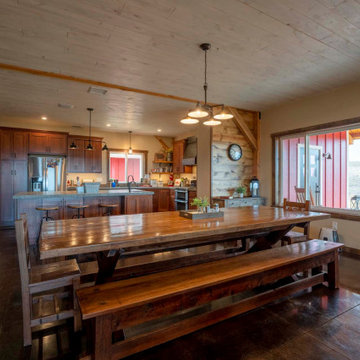
Post and beam dining room connected to kitchen
Rustik inredning av ett mellanstort kök med matplats, med mörkt trägolv och brunt golv
Rustik inredning av ett mellanstort kök med matplats, med mörkt trägolv och brunt golv
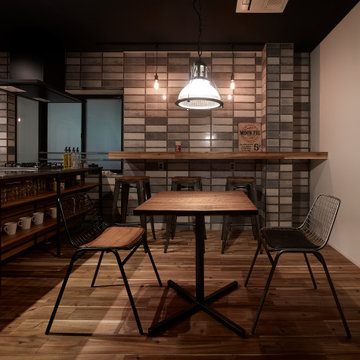
オープンキッチン、壁際のカウンター、テーブル、とコンパクトな空間の中にもいくつかの居場所を作り、みんなでいながら少人数の会話も楽しめる、お店のような空間の構成。床はアカシアの無垢材。壁タイルはDIESEL LIVING(平田タイル)キッチンはウッドワンのフレームキッチン。
Foto på ett mellanstort industriellt kök med matplats, med vita väggar, mellanmörkt trägolv och brunt golv
Foto på ett mellanstort industriellt kök med matplats, med vita väggar, mellanmörkt trägolv och brunt golv
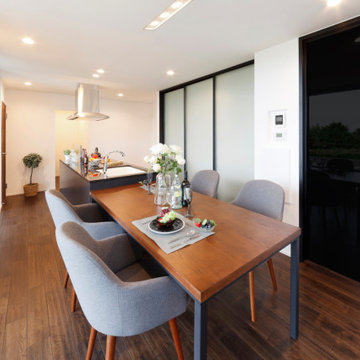
イタリア製の美しい鏡面ドアが空間を上品に彩ります。使い勝手と美しさを両立した、ガラス戸の壁面収納もポイントです。
Foto på ett funkis kök med matplats, med vita väggar, mörkt trägolv och brunt golv
Foto på ett funkis kök med matplats, med vita väggar, mörkt trägolv och brunt golv
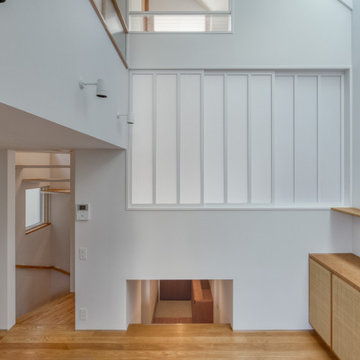
Inspiration för ett litet funkis kök med matplats, med vita väggar, målat trägolv och brunt golv
5
