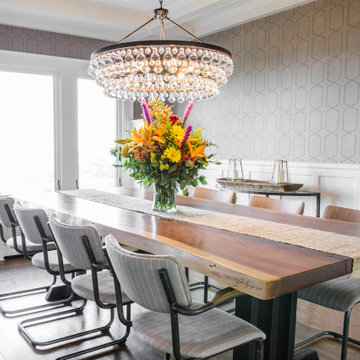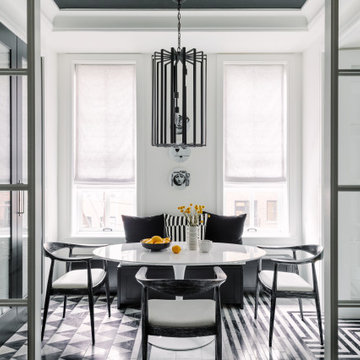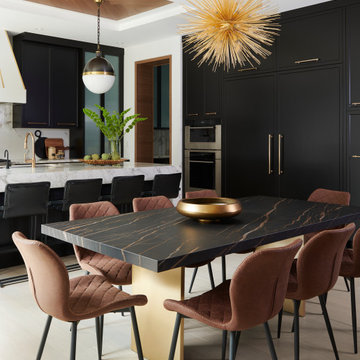2 119 foton på matplats
Sortera efter:
Budget
Sortera efter:Populärt i dag
1 - 20 av 2 119 foton
Artikel 1 av 2

Foto på en vintage separat matplats, med vita väggar, ljust trägolv och beiget golv

Colin Price Photography
Idéer för mellanstora eklektiska separata matplatser, med grå väggar och flerfärgat golv
Idéer för mellanstora eklektiska separata matplatser, med grå väggar och flerfärgat golv

Klassisk inredning av en matplats, med flerfärgade väggar, mellanmörkt trägolv och brunt golv

Idéer för en mellanstor retro matplats med öppen planlösning, med vita väggar, ljust trägolv och brunt golv

Bild på en stor eklektisk matplats med öppen planlösning, med vita väggar, travertin golv och vitt golv
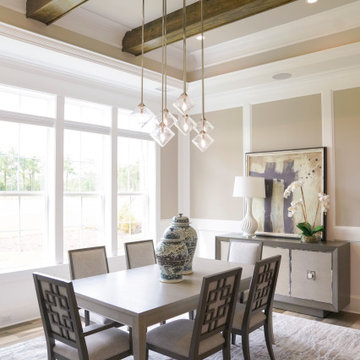
Bild på en vintage matplats, med beige väggar, mellanmörkt trägolv och brunt golv
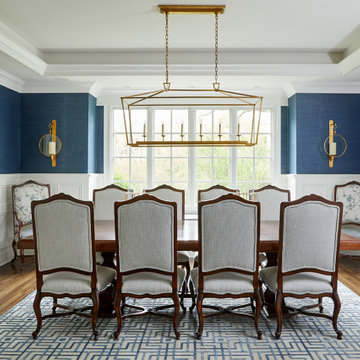
Dining room
Inspiration för en vintage matplats, med flerfärgade väggar, mellanmörkt trägolv och brunt golv
Inspiration för en vintage matplats, med flerfärgade väggar, mellanmörkt trägolv och brunt golv

Custom Home in Dallas (Midway Hollow), Dallas
Idéer för stora vintage separata matplatser, med grå väggar, brunt golv och mörkt trägolv
Idéer för stora vintage separata matplatser, med grå väggar, brunt golv och mörkt trägolv
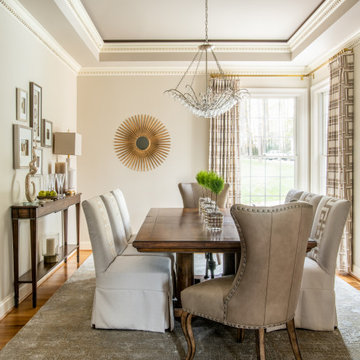
Exempel på en klassisk matplats, med grå väggar, mellanmörkt trägolv och brunt golv

Inspiration för stora klassiska matplatser, med grå väggar, mörkt trägolv och brunt golv

A comfortable, formal dining space with pretty ceiling lighting
Photo by Ashley Avila Photography
Inspiration för en mellanstor maritim matplats, med blå väggar, mörkt trägolv och brunt golv
Inspiration för en mellanstor maritim matplats, med blå väggar, mörkt trägolv och brunt golv

Idéer för att renovera en liten vintage matplats, med grå väggar, ljust trägolv och brunt golv

Ensuring an ingrained sense of flexibility in the planning of dining and kitchen area, and how each space connected and opened to the next – was key. A dividing door by IQ Glass is hidden into the Molteni & Dada kitchen units, planned by AC Spatial Design. Together, the transition between inside and out, and the potential for extend into the surrounding garden spaces, became an integral component of the new works.

Reforma integral Sube Interiorismo www.subeinteriorismo.com
Biderbost Photo
Idéer för en stor klassisk matplats med öppen planlösning, med gröna väggar, laminatgolv och beiget golv
Idéer för en stor klassisk matplats med öppen planlösning, med gröna väggar, laminatgolv och beiget golv

A truly special property located in a sought after Toronto neighbourhood, this large family home renovation sought to retain the charm and history of the house in a contemporary way. The full scale underpin and large rear addition served to bring in natural light and expand the possibilities of the spaces. A vaulted third floor contains the master bedroom and bathroom with a cozy library/lounge that walks out to the third floor deck - revealing views of the downtown skyline. A soft inviting palate permeates the home but is juxtaposed with punches of colour, pattern and texture. The interior design playfully combines original parts of the home with vintage elements as well as glass and steel and millwork to divide spaces for working, relaxing and entertaining. An enormous sliding glass door opens the main floor to the sprawling rear deck and pool/hot tub area seamlessly. Across the lawn - the garage clad with reclaimed barnboard from the old structure has been newly build and fully rough-in for a potential future laneway house.

Dry bar in dining room. Custom millwork design with integrated panel front wine refrigerator and antique mirror glass backsplash with rosettes.
Klassisk inredning av ett mellanstort kök med matplats, med vita väggar, mellanmörkt trägolv, en dubbelsidig öppen spis, en spiselkrans i sten och brunt golv
Klassisk inredning av ett mellanstort kök med matplats, med vita väggar, mellanmörkt trägolv, en dubbelsidig öppen spis, en spiselkrans i sten och brunt golv

Idéer för att renovera en stor vintage separat matplats, med vita väggar, ljust trägolv och beiget golv
2 119 foton på matplats
1
