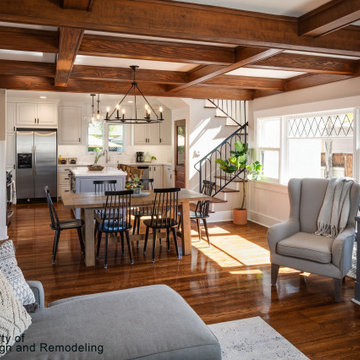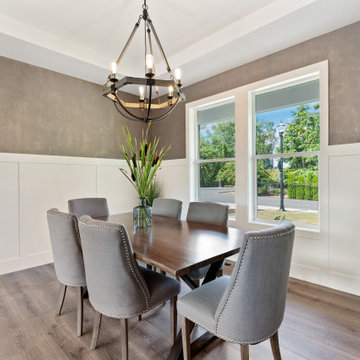221 foton på matplats
Sortera efter:
Budget
Sortera efter:Populärt i dag
61 - 80 av 221 foton
Artikel 1 av 3
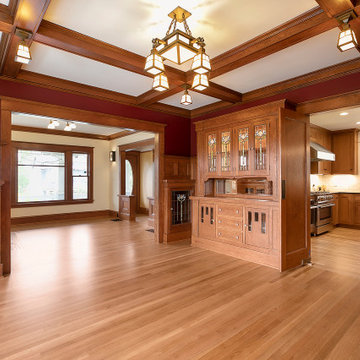
Craftsman Design & Renovation, LLC, Portland, Oregon, 2022 Regional CotY Award Winner, Residential Historical Renovation/ Restoration $250,000 and Over

The Dining room, while open to both the Kitchen and Living spaces, is defined by the Craftsman style boxed beam coffered ceiling, built-in cabinetry and columns. A formal dining space in an otherwise contemporary open concept plan meets the needs of the homeowners while respecting the Arts & Crafts time period. Wood wainscot and vintage wallpaper border accent the space along with appropriate ceiling and wall-mounted light fixtures.

Idéer för stora amerikanska separata matplatser, med grå väggar, mörkt trägolv, en standard öppen spis, en spiselkrans i trä och svart golv
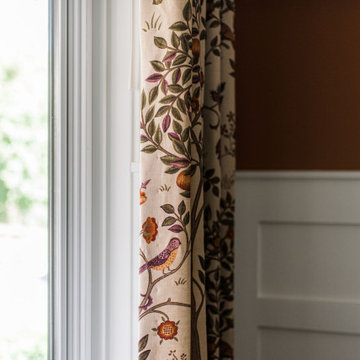
Amerikansk inredning av en mellanstor matplats, med orange väggar, mellanmörkt trägolv och brunt golv
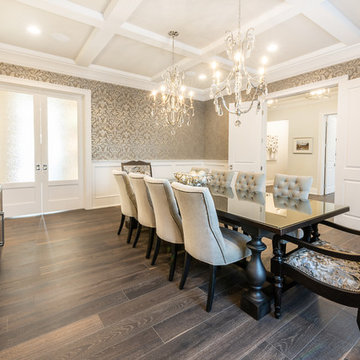
Transitional dining room with coffered ceilings and wainscoting
Inredning av ett klassiskt kök med matplats, med beige väggar, mellanmörkt trägolv och brunt golv
Inredning av ett klassiskt kök med matplats, med beige väggar, mellanmörkt trägolv och brunt golv
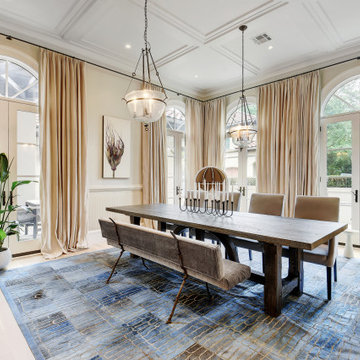
Inspiration för klassiska matplatser, med beige väggar, ljust trägolv och beiget golv
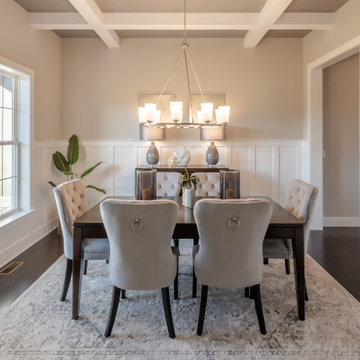
This 2-story home includes a 3- car garage with mudroom entry, an inviting front porch with decorative posts, and a screened-in porch. The home features an open floor plan with 10’ ceilings on the 1st floor and impressive detailing throughout. A dramatic 2-story ceiling creates a grand first impression in the foyer, where hardwood flooring extends into the adjacent formal dining room elegant coffered ceiling accented by craftsman style wainscoting and chair rail. Just beyond the Foyer, the great room with a 2-story ceiling, the kitchen, breakfast area, and hearth room share an open plan. The spacious kitchen includes that opens to the breakfast area, quartz countertops with tile backsplash, stainless steel appliances, attractive cabinetry with crown molding, and a corner pantry. The connecting hearth room is a cozy retreat that includes a gas fireplace with stone surround and shiplap. The floor plan also includes a study with French doors and a convenient bonus room for additional flexible living space. The first-floor owner’s suite boasts an expansive closet, and a private bathroom with a shower, freestanding tub, and double bowl vanity. On the 2nd floor is a versatile loft area overlooking the great room, 2 full baths, and 3 bedrooms with spacious closets.

Construido en 1910, el piso de 158 m2 en la calle Bruc tiene todo el encanto de la época, desde los azulejos hidráulicos hasta las molduras, sin olvidar las numerosas puertas con vidrieras y los elementos de carpintería.
Lo más interesante de este apartamento son los azulejos hidráulicos, que son diferentes en cada habitación. Esto nos llevó a una decoración minimalista para dar paso a los motivos muy coloridos y poderosos del suelo.
Fue necesario realizar importantes obras de renovación, especialmente en la galería donde la humedad había deteriorado por completo la carpintería.
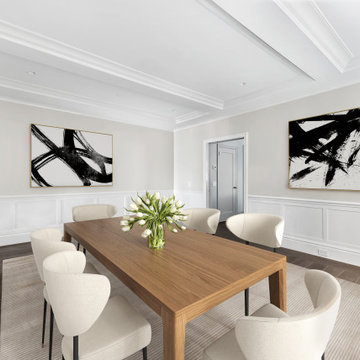
Design-Build gut renovation of a dining room in a Classic Six apartment on Manhattan's Museum Mile.
Exempel på ett stort klassiskt kök med matplats, med beige väggar, mörkt trägolv och brunt golv
Exempel på ett stort klassiskt kök med matplats, med beige väggar, mörkt trägolv och brunt golv
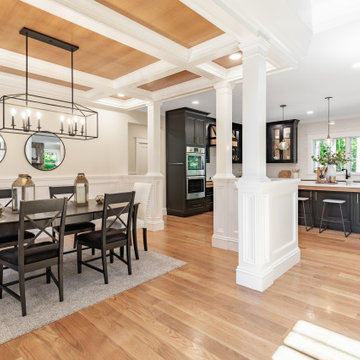
Dining Room
Website: www.tektoniksarchitgects.com
Instagram: www.instagram.com/tektoniks_architects
Exempel på en stor eklektisk matplats med öppen planlösning, med beige väggar, mellanmörkt trägolv och brunt golv
Exempel på en stor eklektisk matplats med öppen planlösning, med beige väggar, mellanmörkt trägolv och brunt golv
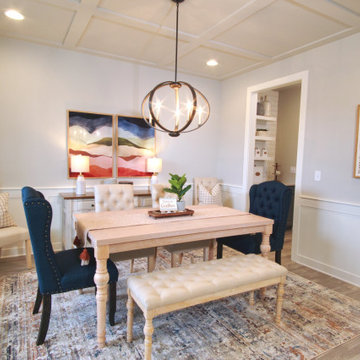
Inredning av en lantlig mellanstor separat matplats, med grå väggar, ljust trägolv och beiget golv
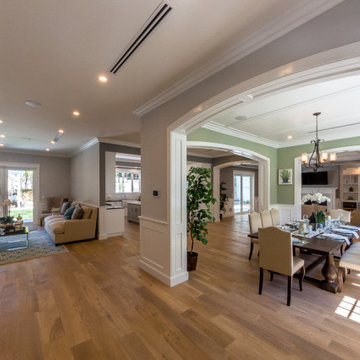
Amerikansk inredning av en stor separat matplats, med gröna väggar, mellanmörkt trägolv och brunt golv
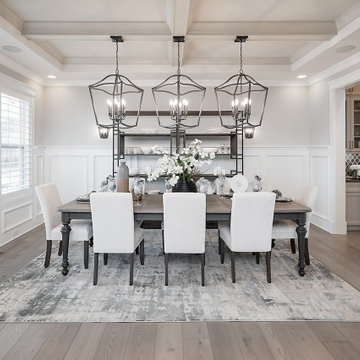
A formal dining room in Charlotte with light oak floors, white wainscoting, gray walls, and a coffered ceiling.
Idéer för stora matplatser, med grå väggar och ljust trägolv
Idéer för stora matplatser, med grå väggar och ljust trägolv
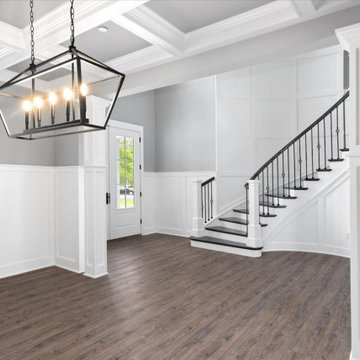
Large formal dinning room with custom trim and open view of the curved staircase.
Idéer för en stor maritim separat matplats, med flerfärgade väggar, vinylgolv och flerfärgat golv
Idéer för en stor maritim separat matplats, med flerfärgade väggar, vinylgolv och flerfärgat golv

Exempel på ett mellanstort amerikanskt kök med matplats, med grå väggar, mörkt trägolv och brunt golv
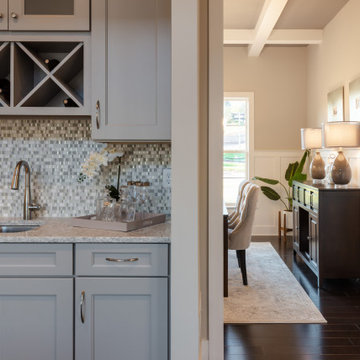
This 2-story home includes a 3- car garage with mudroom entry, an inviting front porch with decorative posts, and a screened-in porch. The home features an open floor plan with 10’ ceilings on the 1st floor and impressive detailing throughout. A dramatic 2-story ceiling creates a grand first impression in the foyer, where hardwood flooring extends into the adjacent formal dining room elegant coffered ceiling accented by craftsman style wainscoting and chair rail. Just beyond the Foyer, the great room with a 2-story ceiling, the kitchen, breakfast area, and hearth room share an open plan. The spacious kitchen includes that opens to the breakfast area, quartz countertops with tile backsplash, stainless steel appliances, attractive cabinetry with crown molding, and a corner pantry. The connecting hearth room is a cozy retreat that includes a gas fireplace with stone surround and shiplap. The floor plan also includes a study with French doors and a convenient bonus room for additional flexible living space. The first-floor owner’s suite boasts an expansive closet, and a private bathroom with a shower, freestanding tub, and double bowl vanity. On the 2nd floor is a versatile loft area overlooking the great room, 2 full baths, and 3 bedrooms with spacious closets.
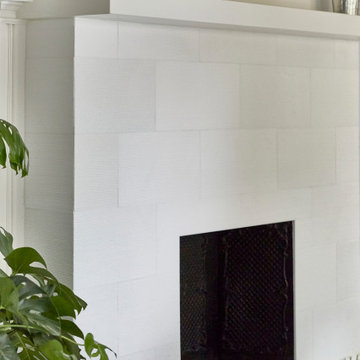
Even Family Dining Rooms can have glamorous and comfortable. Plants add so much to your homes, biophilia elements are relaxing and you have a built-in air purifier.
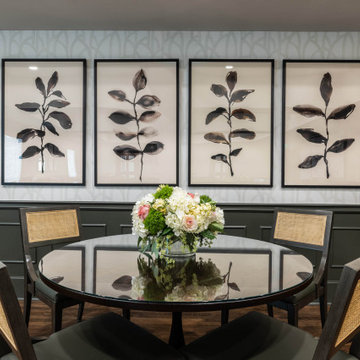
Idéer för vintage separata matplatser, med grå väggar, mellanmörkt trägolv och brunt golv
221 foton på matplats
4
