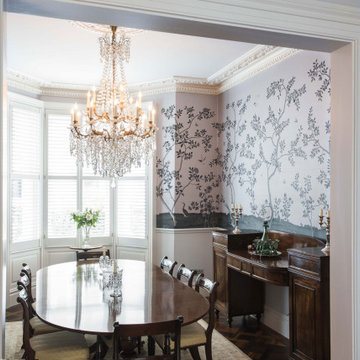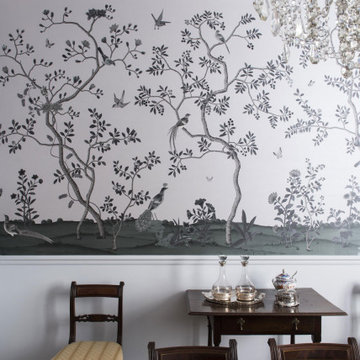265 foton på matplats
Sortera efter:
Budget
Sortera efter:Populärt i dag
61 - 80 av 265 foton
Artikel 1 av 3
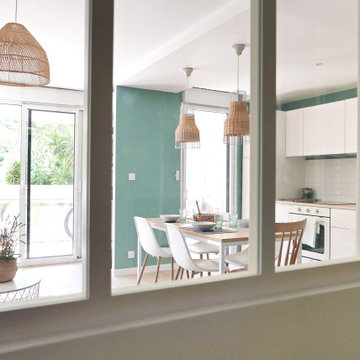
La rénovation de cet appartement familial en bord de mer fût un beau challenge relevé en 8 mois seulement !
L'enjeu était d'offrir un bon coup de frais et plus de fonctionnalité à cet intérieur restés dans les années 70. Adieu les carrelages colorées, tapisseries et petites pièces cloisonnés.
Nous avons revus entièrement le plan en ajoutant à ce T2 un coin nuit supplémentaire et une belle pièce de vie donnant directement sur la terrasse : idéal pour les vacances !
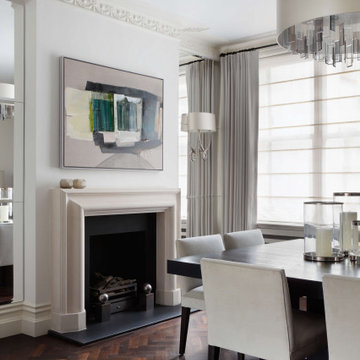
You will see from the carousel images, I transformed the original gloomy dining room by painting the walls a lighter shade. Mirrors always make a room look bigger and add interest. This simple trick is seen here, with mirrored niches either side of the fireplace from the ceiling to the top of the skirting board.⠀
⠀
I kept the colour pallet neutral to give the scheme a timeless elegance. The large square dining table is the centrepiece to the room and seats 8. The chairs are covered in a wipeable Nova suede which looks and feels great but is also very practical.⠀
⠀⠀
The apartment was stripped back to the bare bones; I removed the old flooring and installed full soundproofing throughout. I then laid a dark Wenge parquet flooring.
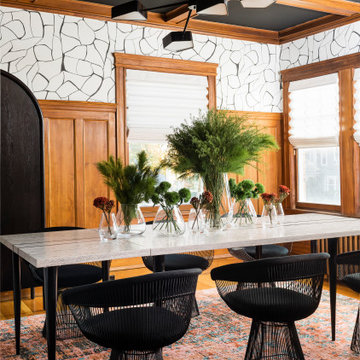
Inspiration för en vintage separat matplats, med flerfärgade väggar, mellanmörkt trägolv och brunt golv
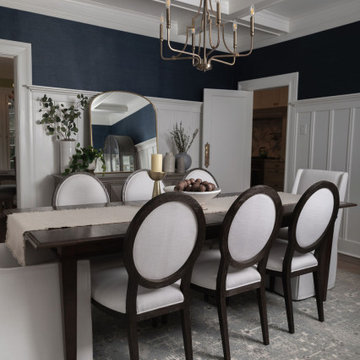
Idéer för en mellanstor klassisk matplats med öppen planlösning, med blå väggar, mellanmörkt trägolv och brunt golv
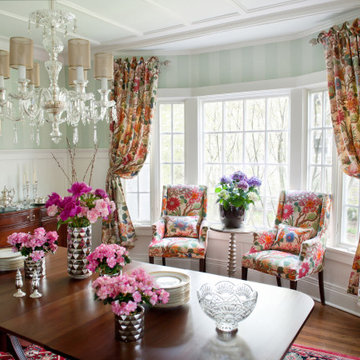
Bild på en vintage matplats, med gröna väggar, mellanmörkt trägolv och brunt golv
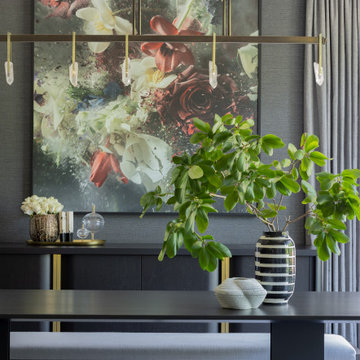
Photography by Michael J. Lee
Foto på en mellanstor vintage separat matplats, med grå väggar, mörkt trägolv och brunt golv
Foto på en mellanstor vintage separat matplats, med grå väggar, mörkt trägolv och brunt golv

This 6,000sf luxurious custom new construction 5-bedroom, 4-bath home combines elements of open-concept design with traditional, formal spaces, as well. Tall windows, large openings to the back yard, and clear views from room to room are abundant throughout. The 2-story entry boasts a gently curving stair, and a full view through openings to the glass-clad family room. The back stair is continuous from the basement to the finished 3rd floor / attic recreation room.
The interior is finished with the finest materials and detailing, with crown molding, coffered, tray and barrel vault ceilings, chair rail, arched openings, rounded corners, built-in niches and coves, wide halls, and 12' first floor ceilings with 10' second floor ceilings.
It sits at the end of a cul-de-sac in a wooded neighborhood, surrounded by old growth trees. The homeowners, who hail from Texas, believe that bigger is better, and this house was built to match their dreams. The brick - with stone and cast concrete accent elements - runs the full 3-stories of the home, on all sides. A paver driveway and covered patio are included, along with paver retaining wall carved into the hill, creating a secluded back yard play space for their young children.
Project photography by Kmieick Imagery.
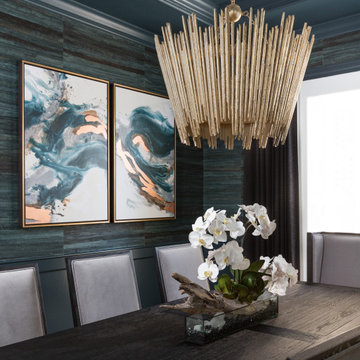
Idéer för mellanstora vintage separata matplatser, med gröna väggar, ljust trägolv och brunt golv

Idéer för att renovera en stor vintage separat matplats, med flerfärgade väggar, mellanmörkt trägolv, en standard öppen spis, en spiselkrans i trä och brunt golv
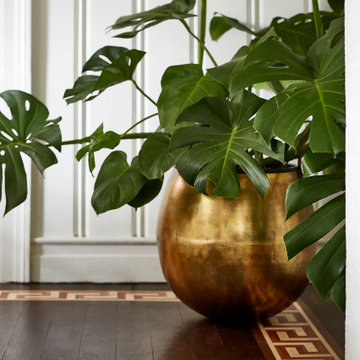
Even Family Dining Rooms can have glamorous and comfortable. Plants add so much to your homes, biophilia elements are relaxing and you have a built-in air purifier.
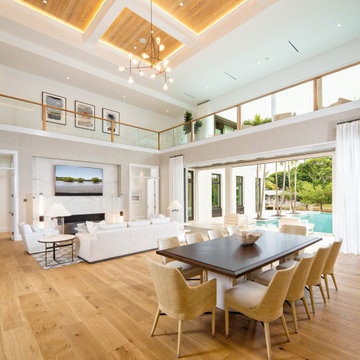
Idéer för en maritim matplats med öppen planlösning, med vita väggar, mellanmörkt trägolv och brunt golv
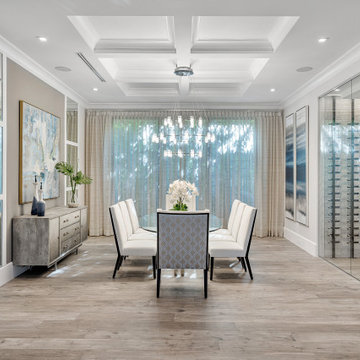
Dining room with adjacent wine room.
Idéer för att renovera en stor vintage matplats med öppen planlösning, med vita väggar, ljust trägolv och beiget golv
Idéer för att renovera en stor vintage matplats med öppen planlösning, med vita väggar, ljust trägolv och beiget golv
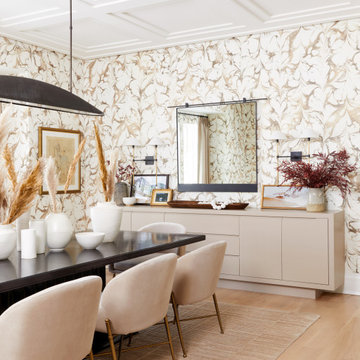
Klassisk inredning av en matplats, med beige väggar, ljust trägolv och beiget golv
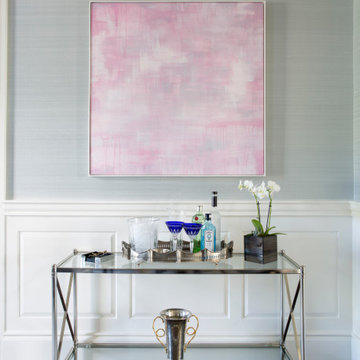
Idéer för mellanstora funkis separata matplatser, med grå väggar och mörkt trägolv
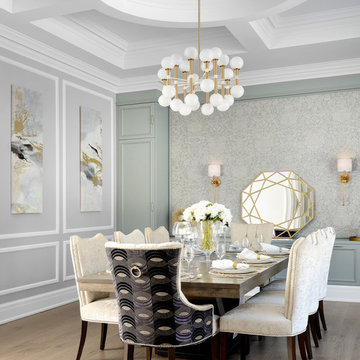
Luxurious Dining Room, with custom designed decorative ceilings with a unique chandelier. The wall paneling was used to border the client's artwork. Wallpaper added elegance and texture to the space. We built some base cabinets for storage and the top can be used as a server.
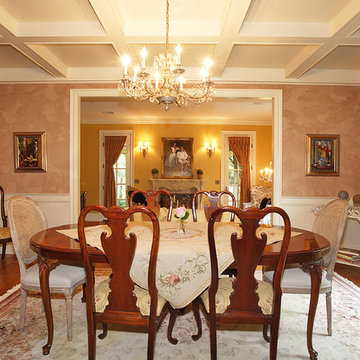
A formal dining room directly off the formal living room creates additional spaces in a home for entertaining and enjoyment. The traditional design of this space nods to the family's elegant style.
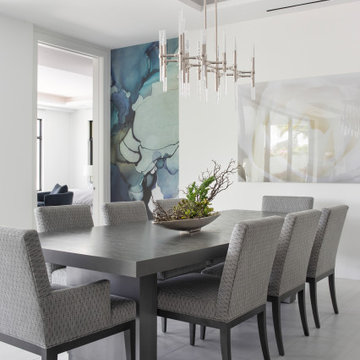
Inredning av en stor matplats med öppen planlösning, med vita väggar, klinkergolv i porslin och vitt golv
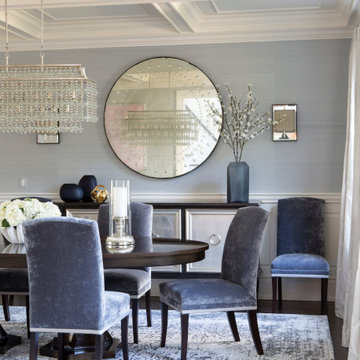
Inspiration för en mellanstor funkis separat matplats, med grå väggar och mörkt trägolv
265 foton på matplats
4
