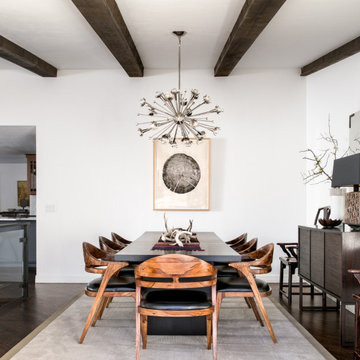1 637 foton på matplats
Sortera efter:
Budget
Sortera efter:Populärt i dag
101 - 120 av 1 637 foton
Artikel 1 av 3
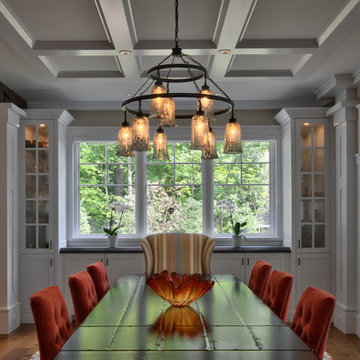
Saari & Forrai Photography
MSI Custom Homes, LLC
Idéer för stora lantliga kök med matplatser, med vita väggar, mellanmörkt trägolv och brunt golv
Idéer för stora lantliga kök med matplatser, med vita väggar, mellanmörkt trägolv och brunt golv

От старого убранства сохранились семейная посуда, глечики, садник и ухват для печи, которые сегодня играют роль декора и напоминают о недавнем прошлом семейного дома. Еще более завершенным проект делают зеркала в резных рамах и графика на стенах.
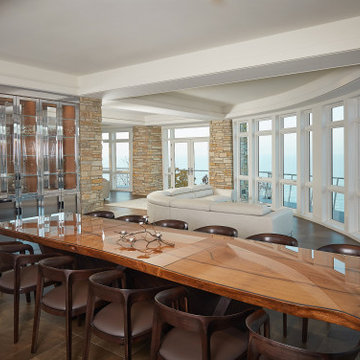
A wall of beautiful windows in this modern great room
Idéer för mycket stora funkis matplatser, med vita väggar, marmorgolv och brunt golv
Idéer för mycket stora funkis matplatser, med vita väggar, marmorgolv och brunt golv
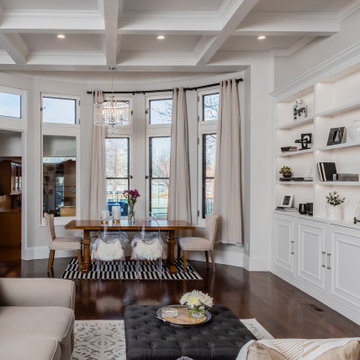
Back Bay residential photography project. Client: Boston Premier Remodeling. Photography: Keitaro Yoshioka Photography
Bild på en mellanstor vintage matplats med öppen planlösning, med vita väggar, en spiselkrans i trä och brunt golv
Bild på en mellanstor vintage matplats med öppen planlösning, med vita väggar, en spiselkrans i trä och brunt golv
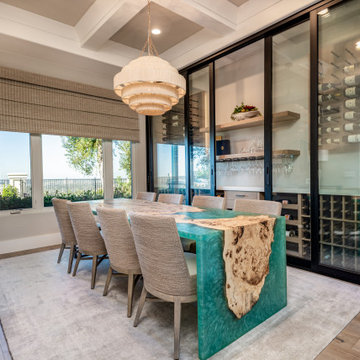
This dreamy custom dining table from Elwood Design is really everything! We are in love!!! So we built out a custom coffered ceiling and added a custom wine cellar wall, floor to ceiling, 10' high, almost 16' long with a gorgeous Palacek light and chairs to make this space the show stopper that it is.
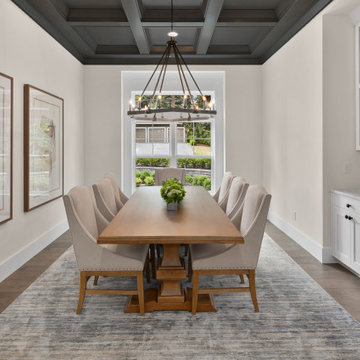
Formal dining room with coffered ceiling and built-in hutch.
Foto på en stor amerikansk separat matplats, med vita väggar, mellanmörkt trägolv och brunt golv
Foto på en stor amerikansk separat matplats, med vita väggar, mellanmörkt trägolv och brunt golv
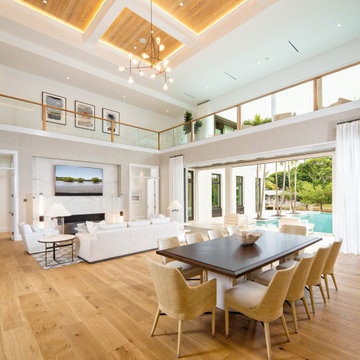
Idéer för en maritim matplats med öppen planlösning, med vita väggar, mellanmörkt trägolv och brunt golv
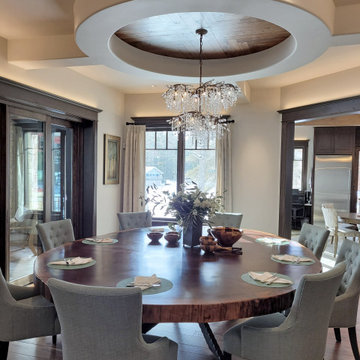
The round ceiling coffer has a wood inlay that sets off the twig style crystal chandelier. The repeated circle highlights the 8' redwood live edge table from California. This dining area is the center of the house and it makes a statement when not being used, as well as having great function for a large family gathering.
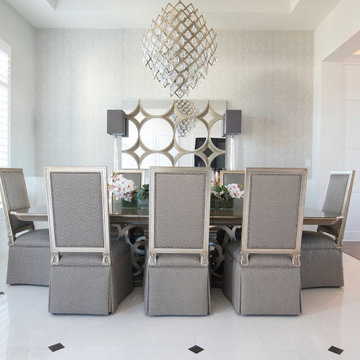
Exempel på en stor klassisk matplats, med grå väggar, klinkergolv i porslin och vitt golv
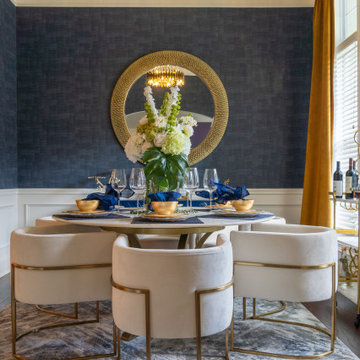
Inredning av ett modernt mellanstort kök med matplats, med blå väggar och mörkt trägolv
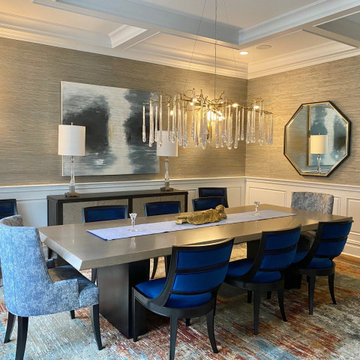
The Linearchandelier with crystal long drops makes this beautiful dining room even grander hovering over an 11 ft dinig table and accented with navy blue dining chairs. The walls are grasscloth textured and the area carpet is multicolored. The table top finish is brushed platinum finish over black pedestal base.
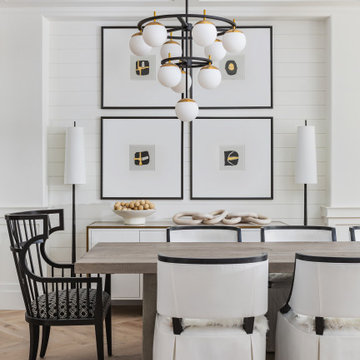
dining room with custom upholstered chairs, natural grey wood dining table, white and gold buffet, two chandeliers, buffet lamps, shiplap, bold fabrics, black and white, floating shelves, wainscoting, ceiling coffers and herringbone oak floors
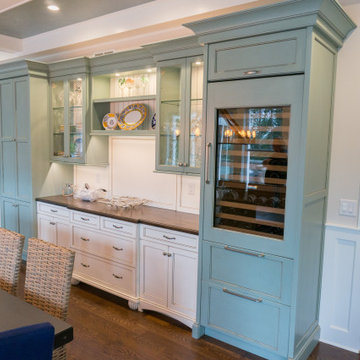
We love this 2 tone cabinet setup that features a tall wine cabinet. This area makes it simple to serve meals during the holidays.
Foto på ett stort amerikanskt kök med matplats, med vita väggar, mellanmörkt trägolv och brunt golv
Foto på ett stort amerikanskt kök med matplats, med vita väggar, mellanmörkt trägolv och brunt golv

Idéer för en stor medelhavsstil matplats med öppen planlösning, med vita väggar, klinkergolv i keramik, en dubbelsidig öppen spis, en spiselkrans i tegelsten och beiget golv
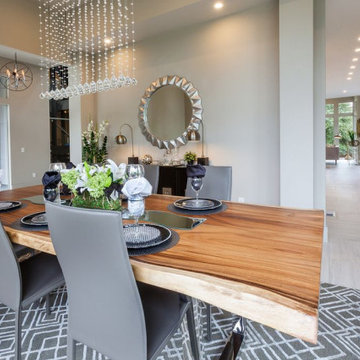
Idéer för ett mellanstort 50 tals kök med matplats, med klinkergolv i keramik och grått golv
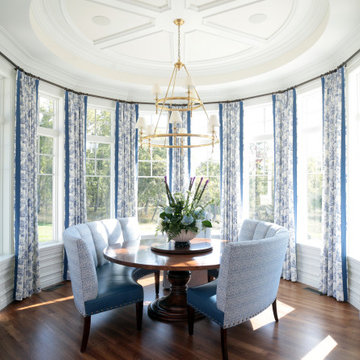
Round breakfast room
Inspiration för en stor vintage matplats, med vita väggar, mellanmörkt trägolv och brunt golv
Inspiration för en stor vintage matplats, med vita väggar, mellanmörkt trägolv och brunt golv

This 2-story home includes a 3- car garage with mudroom entry, an inviting front porch with decorative posts, and a screened-in porch. The home features an open floor plan with 10’ ceilings on the 1st floor and impressive detailing throughout. A dramatic 2-story ceiling creates a grand first impression in the foyer, where hardwood flooring extends into the adjacent formal dining room elegant coffered ceiling accented by craftsman style wainscoting and chair rail. Just beyond the Foyer, the great room with a 2-story ceiling, the kitchen, breakfast area, and hearth room share an open plan. The spacious kitchen includes that opens to the breakfast area, quartz countertops with tile backsplash, stainless steel appliances, attractive cabinetry with crown molding, and a corner pantry. The connecting hearth room is a cozy retreat that includes a gas fireplace with stone surround and shiplap. The floor plan also includes a study with French doors and a convenient bonus room for additional flexible living space. The first-floor owner’s suite boasts an expansive closet, and a private bathroom with a shower, freestanding tub, and double bowl vanity. On the 2nd floor is a versatile loft area overlooking the great room, 2 full baths, and 3 bedrooms with spacious closets.
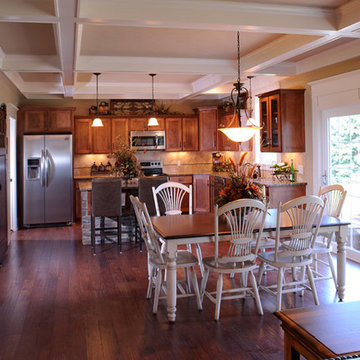
Inspiration för ett rustikt kök med matplats, med beige väggar och mellanmörkt trägolv
1 637 foton på matplats
6

