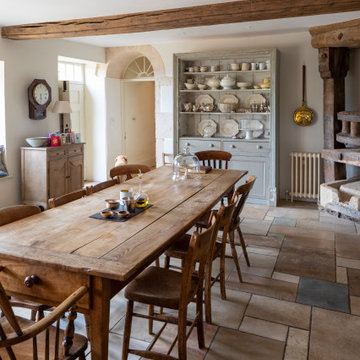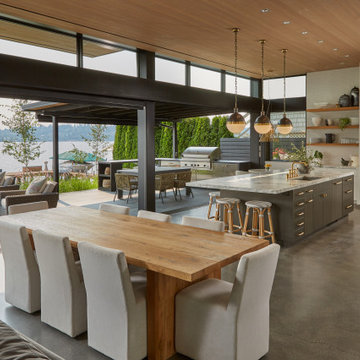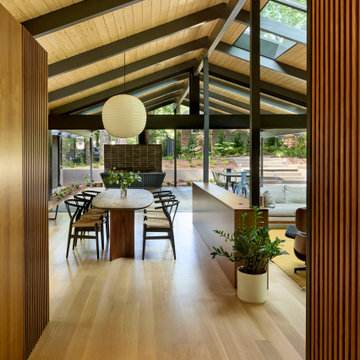4 969 foton på matplats
Sortera efter:
Budget
Sortera efter:Populärt i dag
61 - 80 av 4 969 foton
Artikel 1 av 3

View of living area and dining area from kitchen. The windows in this space provide a 270 degree views of the river.
Bild på en stor rustik matplats, med vita väggar, ljust trägolv, en standard öppen spis och en spiselkrans i sten
Bild på en stor rustik matplats, med vita väggar, ljust trägolv, en standard öppen spis och en spiselkrans i sten

Idéer för att renovera en lantlig matplats med öppen planlösning, med vita väggar, mellanmörkt trägolv och brunt golv

We furnished this open concept Breakfast Nook with built-in cushioned bench with round stools to prop up feet and accommodate extra guests at the end of the table. The pair of leather chairs across from the wall of windows at the Quartzite top table provide a comfortable easy-care leather seat facing the serene view. Above the table is a custom light commissioned by the architect Lake Flato.

Asiatisk inredning av en mellanstor matplats med öppen planlösning, med beige väggar, mellanmörkt trägolv och brunt golv
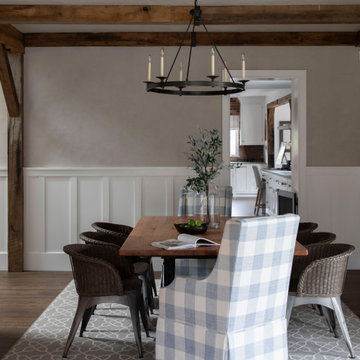
Lantlig inredning av en mellanstor matplats, med grå väggar, mellanmörkt trägolv och brunt golv
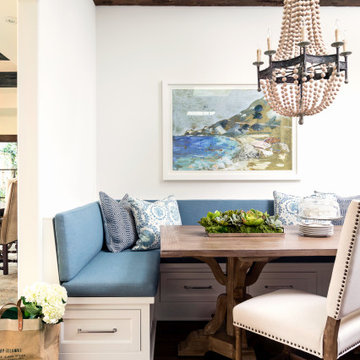
Bild på en mellanstor medelhavsstil separat matplats, med vita väggar, mellanmörkt trägolv och brunt golv

The living, dining, and kitchen opt for views rather than walls. The living room is encircled by three, 16’ lift and slide doors, creating a room that feels comfortable sitting amongst the trees. Because of this the love and appreciation for the location are felt throughout the main floor. The emphasis on larger-than-life views is continued into the main sweet with a door for a quick escape to the wrap-around two-story deck.

Exempel på en maritim matplats med öppen planlösning, med vita väggar, ljust trägolv och beiget golv

Dining room featuring light white oak flooring, custom built-in bench for additional seating, bookscases featuring wood shelves, horizontal shiplap walls, and a mushroom board ceiling.

Darren Setlow Photography
Idéer för att renovera en stor lantlig matplats, med beige väggar och ljust trägolv
Idéer för att renovera en stor lantlig matplats, med beige väggar och ljust trägolv

PNW modern dining room, freshly remodel in 2023. With tongue & groove ceiling detail and shou sugi wood accent this dining room is the quintessential PNW modern design.

To complete the dining room transformation, a rustic buffet — with its dark cerused finish, open shelves and chicken-wire door accents — was replaced with a more refined built-in. The newly designed piece provides ample serving space between two cabinets with softly arched doors painted and glazed to match the dining and living room French doors. A new icemaker and wine dispensers are cleverly concealed behind pocket doors for added functionality. (Artful Living Magazine)

Exempel på en stor lantlig matplats med öppen planlösning, med ljust trägolv och brunt golv
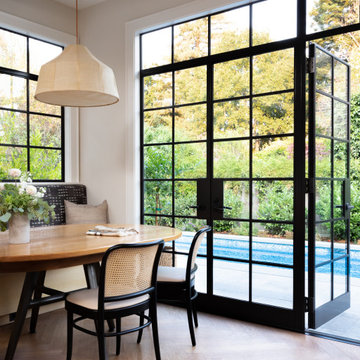
Exempel på en stor klassisk matplats med öppen planlösning, med mellanmörkt trägolv, brunt golv och beige väggar

Post and beam open concept wedding venue great room
Idéer för en mycket stor rustik matplats med öppen planlösning, med vita väggar, betonggolv och grått golv
Idéer för en mycket stor rustik matplats med öppen planlösning, med vita väggar, betonggolv och grått golv
4 969 foton på matplats
4

