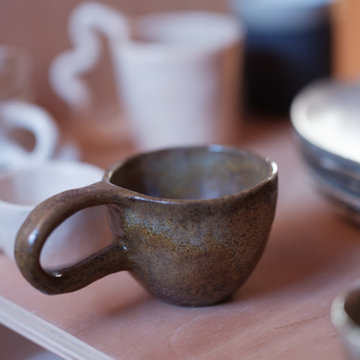303 foton på matplats
Sortera efter:
Budget
Sortera efter:Populärt i dag
1 - 20 av 303 foton
Artikel 1 av 3

This mid century modern home boasted irreplaceable features including original wood cabinets, wood ceiling, and a wall of floor to ceiling windows. C&R developed a design that incorporated the existing details with additional custom cabinets that matched perfectly. A new lighting plan, quartz counter tops, plumbing fixtures, tile backsplash and floors, and new appliances transformed this kitchen while retaining all the mid century flavor.

A visual artist and his fiancée’s house and studio were designed with various themes in mind, such as the physical context, client needs, security, and a limited budget.
Six options were analyzed during the schematic design stage to control the wind from the northeast, sunlight, light quality, cost, energy, and specific operating expenses. By using design performance tools and technologies such as Fluid Dynamics, Energy Consumption Analysis, Material Life Cycle Assessment, and Climate Analysis, sustainable strategies were identified. The building is self-sufficient and will provide the site with an aquifer recharge that does not currently exist.
The main masses are distributed around a courtyard, creating a moderately open construction towards the interior and closed to the outside. The courtyard contains a Huizache tree, surrounded by a water mirror that refreshes and forms a central part of the courtyard.
The house comprises three main volumes, each oriented at different angles to highlight different views for each area. The patio is the primary circulation stratagem, providing a refuge from the wind, a connection to the sky, and a night sky observatory. We aim to establish a deep relationship with the site by including the open space of the patio.

Asiatisk inredning av en mellanstor matplats med öppen planlösning, med beige väggar, mellanmörkt trägolv och brunt golv

PNW modern dining room, freshly remodel in 2023. With tongue & groove ceiling detail and shou sugi wood accent this dining room is the quintessential PNW modern design.

Authentic Bourbon Whiskey is aged to perfection over several years in 53 gallon new white oak barrels. Weighing over 350 pounds each, thousands of these barrels are commonly stored in massive wooden warehouses built in the late 1800’s. Now being torn down and rebuilt, we are fortunate enough to save a piece of U.S. Bourbon history. Straight from the Heart of Bourbon Country, these reclaimed Bourbon warehouses and barns now receive a new life as our Distillery Hardwood Wall Planks.

High-Performance Design Process
Each BONE Structure home is optimized for energy efficiency using our high-performance process. Learn more about this unique approach.

See thru fireplace in enclosed dining room
Inspiration för mellanstora rustika separata matplatser, med en dubbelsidig öppen spis
Inspiration för mellanstora rustika separata matplatser, med en dubbelsidig öppen spis

Modern Dining Room in an open floor plan, sits between the Living Room, Kitchen and Backyard Patio. The modern electric fireplace wall is finished in distressed grey plaster. Modern Dining Room Furniture in Black and white is paired with a sculptural glass chandelier. Floor to ceiling windows and modern sliding glass doors expand the living space to the outdoors.

In lieu of a formal dining room, our clients kept the dining area casual. A painted built-in bench, with custom upholstery runs along the white washed cypress wall. Custom lights by interior designer Joel Mozersky.

This Aspen retreat boasts both grandeur and intimacy. By combining the warmth of cozy textures and warm tones with the natural exterior inspiration of the Colorado Rockies, this home brings new life to the majestic mountains.

Idéer för att renovera en stor funkis matplats, med grå väggar, klinkergolv i porslin och grått golv

Inspiration för en vintage matplats med öppen planlösning, med vita väggar, mellanmörkt trägolv, en bred öppen spis, en spiselkrans i sten och brunt golv

This terracotta feature wall is one of our favourite areas in the home. To create interest in this special area between the kitchen and open living area, we installed wood pieces on the wall and painted them this gorgeous terracotta colour. The furniture is an eclectic mix of retro and nostalgic pieces which are playful, yet sophisticated for the young family who likes to entertain.

Bild på en liten orientalisk matplats med öppen planlösning, med betonggolv och vitt golv

la stube in legno
Idéer för att renovera ett stort rustikt kök med matplats, med bruna väggar, målat trägolv, en öppen vedspis och beiget golv
Idéer för att renovera ett stort rustikt kök med matplats, med bruna väggar, målat trägolv, en öppen vedspis och beiget golv

After our redesign, we lightened the space by replacing a solid wall with retracting opaque ones. The guest bedroom wall now separates the open-plan dining space, featuring mid-century modern dining table and chairs in coordinating colors. A Chinese lamp matches the flavor of the shelving cutouts revealed by the sliding wall.

Modern inredning av ett mellanstort kök med matplats, med svarta väggar, mörkt trägolv och svart golv

Vista sala da pranzo
Idéer för mellanstora funkis kök med matplatser, med bruna väggar, mellanmörkt trägolv och brunt golv
Idéer för mellanstora funkis kök med matplatser, med bruna väggar, mellanmörkt trägolv och brunt golv

Projet de Tiny House sur les toits de Paris, avec 17m² pour 4 !
Inredning av en asiatisk liten matplats med öppen planlösning, med betonggolv och vitt golv
Inredning av en asiatisk liten matplats med öppen planlösning, med betonggolv och vitt golv
303 foton på matplats
1
