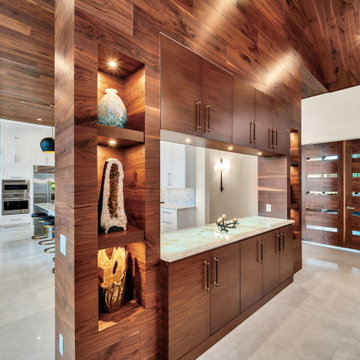675 foton på matplats
Sortera efter:
Budget
Sortera efter:Populärt i dag
281 - 300 av 675 foton
Artikel 1 av 3
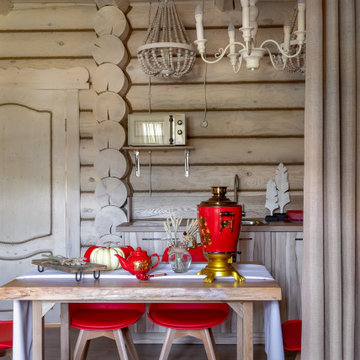
Idéer för små rustika matplatser med öppen planlösning, med beige väggar, laminatgolv och beiget golv
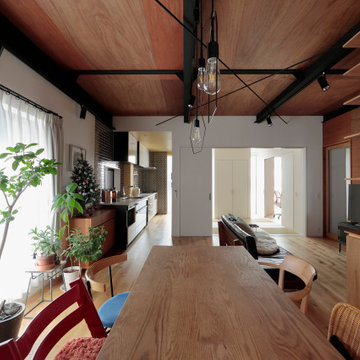
Bild på en mellanstor 50 tals matplats med öppen planlösning, med beige väggar, ljust trägolv och beiget golv
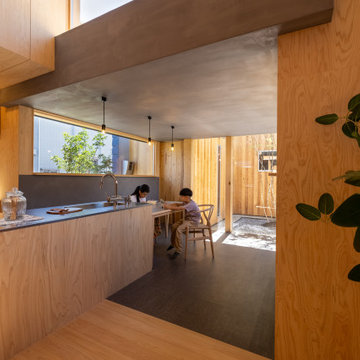
北から南に細く長い、決して恵まれた環境とは言えない敷地。
その敷地の形状をなぞるように伸び、分断し、それぞれを低い屋根で繋げながら建つ。
この場所で自然の恩恵を効果的に享受するための私たちなりの解決策。
雨や雪は受け止めることなく、両サイドを走る水路に受け流し委ねる姿勢。
敷地入口から順にパブリック-セミプライベート-プライベートと奥に向かって閉じていく。
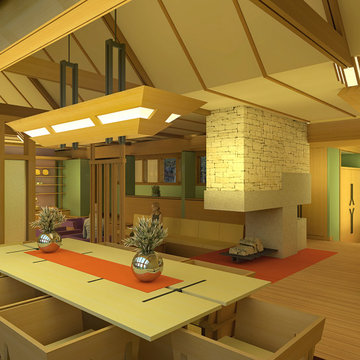
The Oliver/Fox residence was a home and shop that was designed for a young professional couple, he a furniture designer/maker, she in the Health care services, and their two young daughters.
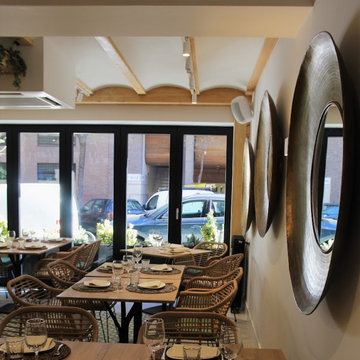
Inspiration för mellanstora moderna separata matplatser, med flerfärgade väggar, klinkergolv i porslin och flerfärgat golv
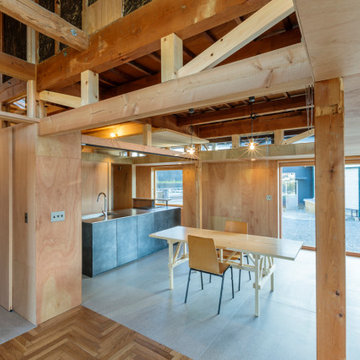
Exempel på en liten modern matplats med öppen planlösning, med beige väggar, skiffergolv och grått golv
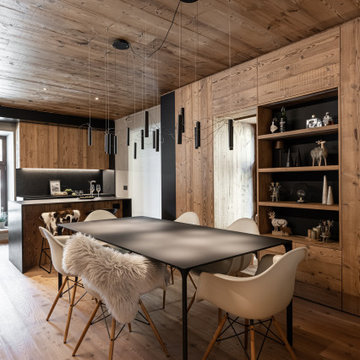
Tavolo centrale rettangolare, realizzato su misura, dalle linee minimal ed essenziali. realizzato in ferro verniciato nero. Dettaglio che dona raffinatezza ed eleganza all'ambiente rustico.
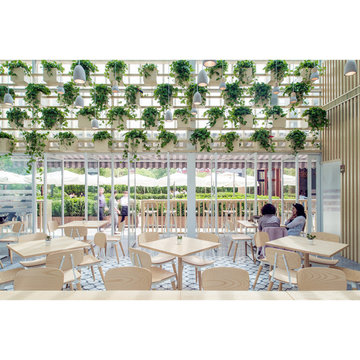
Cafe 27 is a puts all of its energy into healthy living and eating. As such it was important to reinforce sustainable building practices convey Cafe 27's high standard for fresh, healthy and quality ingredients in their offerings through the architecture.
The cafe is retrofit of an existing glass greenhouse structure. As a result the new cafe was imagined as an inside-out garden pavilion; wherein all the elements of a garden pavilion were placed inside a passively controlled greenhouse that connects with its surroundings.
A number of elements simultaneously defined the architectural expression and interior environmental experience. A green-wall passively purifies Beijing's polluted air as it makes its way inside. A massive ceramic bar with pastry display anchors the interior seating arrangement. Combined with the terrazzo flooring, it creates a thermal mass that gradually and passively heats the space in the winter. In the summer the exterior wood trellis shades the glass structure reducing undesirable heat gain, while diffusing direct sunlight to create a thermally comfortable and optically dramatic space inside. Completing the interior, a pixilated hut-like elevation clad in Ash batons provides acoustic baffling while housing a pastry kitchen (visible through a large glass pane), the mechanical system, the public restrooms and dry storage. Finally, the interior and exterior are connected through a series pivoting doors further blurring the boundary between the indoor and outdoor experience of the cafe.
These ecologically sound devices not only reduced the carbon footprint of the cafe but also enhanced the experience of being in a garden-like interior. All the while the shed-like form clad in natural materials with hanging gardens provides a strong identity for the Cafe 27 flagship.
AWARDS
Restaurant & Bar Design Awards | London
A&D Trophy Awards | Hong Kong
PUBLISHED
Mercedes Benz Beijing City Guide
Dezeen | London
Cafe Plus | Images Publishers, Australia
Interiors | Seoul
KNSTRCT | New York
Inhabitat | San Francisco
Architectural Digest | Beijing
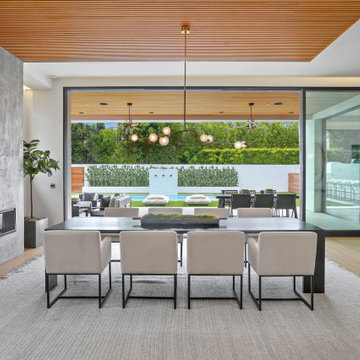
Modern Dining Room in an open floor plan, sits between the Living Room, Kitchen and Outdoor Patio. The modern electric fireplace wall is finished in distressed grey plaster. Modern Dining Room Furniture in Black and white is paired with a sculptural glass chandelier. Floor to ceiling windows and modern sliding glass doors expand the living space to the outdoors.
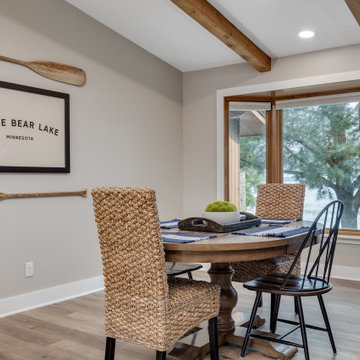
In conjunction with the living space, we did all new paint, baseboard, flooring, and decor we were able to create a quaint dining space that on-looks the lake
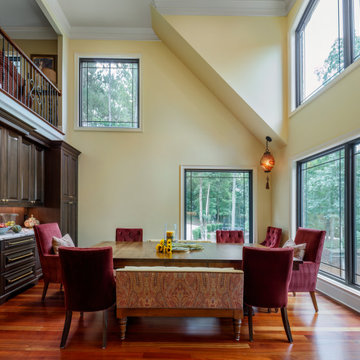
Inspiration för mellanstora klassiska kök med matplatser, med mellanmörkt trägolv och rött golv
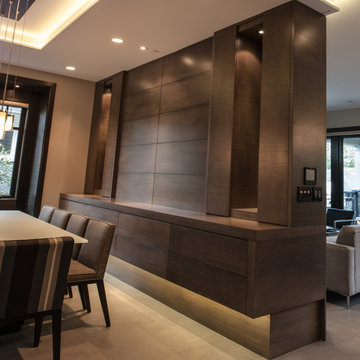
Exempel på ett mellanstort modernt kök med matplats, med betonggolv, grått golv och bruna väggar

リビングの写真です。スキップフロアになっているため、リビングの天井は3mを超える高い空間として、前庭デッキとも繋がっていることで開放的な空間となっています。
写真上部に見える回転窓は2階の子ども室と繋がっており、家族の気配を感じることができ、建物内の風の通り道となっています。
Bild på en mellanstor funkis matplats med öppen planlösning, med beige väggar, ljust trägolv och beiget golv
Bild på en mellanstor funkis matplats med öppen planlösning, med beige väggar, ljust trägolv och beiget golv
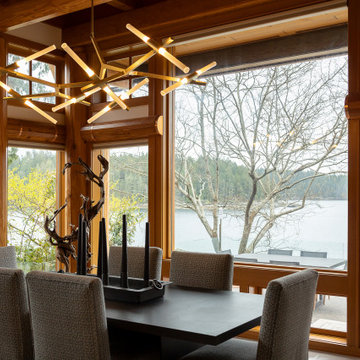
Remote luxury living on the spectacular island of Cortes, this main living, lounge, dining, and kitchen is an open concept with tall ceilings and expansive glass to allow all those gorgeous coastal views and natural light to flood the space. Particular attention was focused on high end textiles furniture, feature lighting, and cozy area carpets.
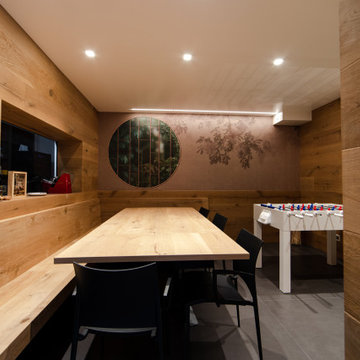
Pian piano dalla sala da pranzo ci dirigiamo verso il salotto
Idéer för att renovera ett stort rustikt kök med matplats, med bruna väggar, klinkergolv i porslin, en bred öppen spis, en spiselkrans i sten och grått golv
Idéer för att renovera ett stort rustikt kök med matplats, med bruna väggar, klinkergolv i porslin, en bred öppen spis, en spiselkrans i sten och grått golv
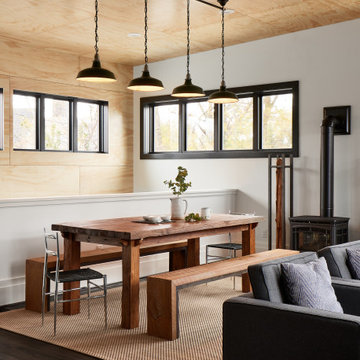
Bild på en funkis matplats, med vita väggar, mörkt trägolv och brunt golv
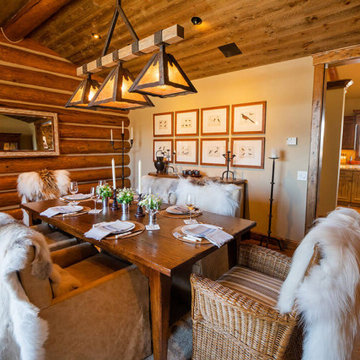
Rustik inredning av en stor separat matplats, med vita väggar, mellanmörkt trägolv och brunt golv
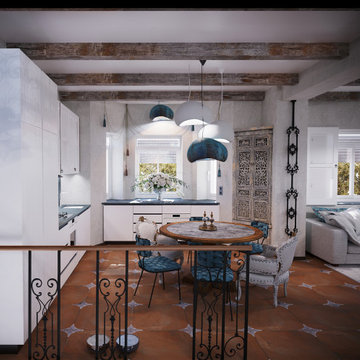
Bild på en mellanstor medelhavsstil matplats, med vita väggar, en standard öppen spis och brunt golv
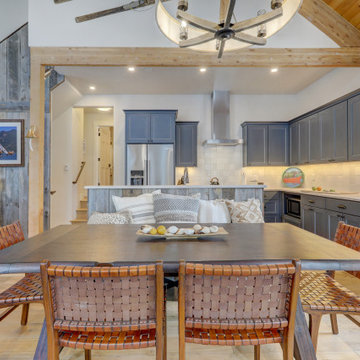
Blue kitchen cabinets with white glaze. Built in bench on the back of the island. Reclaimed wood wall treatment. Handmade-like varied white 4 x 4 tile backsplash.
675 foton på matplats
15
