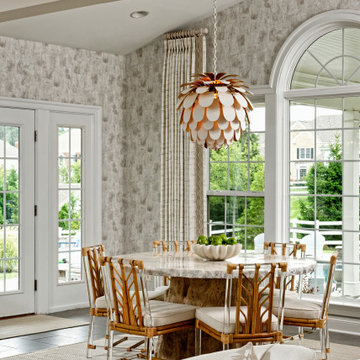5 547 foton på matplats
Sortera efter:
Budget
Sortera efter:Populärt i dag
141 - 160 av 5 547 foton
Artikel 1 av 3
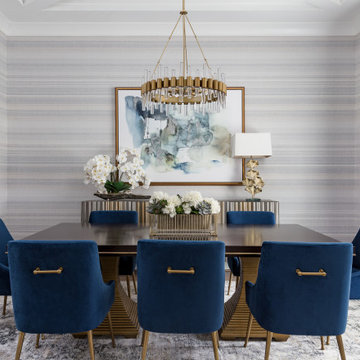
Klassisk inredning av en separat matplats, med flerfärgade väggar, mellanmörkt trägolv och brunt golv

For the Richmond Symphony Showhouse in 2018. This room was designed by David Barden Designs, photographed by Ansel Olsen. The Mural is "Bel Aire" in the "Emerald" colorway. Installed above a chair rail that was painted to match.

Inspiration för en vintage matplats med öppen planlösning, med vita väggar, mellanmörkt trägolv, en bred öppen spis, en spiselkrans i sten och brunt golv
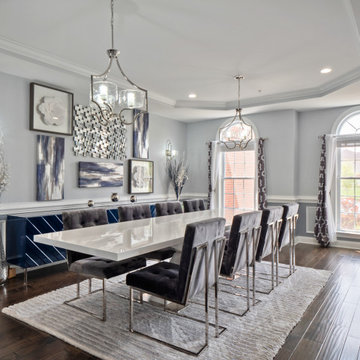
Formal dining room staging project for property sale. Previously designed, painted, and decorated this beautiful home.
Idéer för att renovera en stor funkis separat matplats, med grå väggar, mörkt trägolv och brunt golv
Idéer för att renovera en stor funkis separat matplats, med grå väggar, mörkt trägolv och brunt golv

This custom built 2-story French Country style home is a beautiful retreat in the South Tampa area. The exterior of the home was designed to strike a subtle balance of stucco and stone, brought together by a neutral color palette with contrasting rust-colored garage doors and shutters. To further emphasize the European influence on the design, unique elements like the curved roof above the main entry and the castle tower that houses the octagonal shaped master walk-in shower jutting out from the main structure. Additionally, the entire exterior form of the home is lined with authentic gas-lit sconces. The rear of the home features a putting green, pool deck, outdoor kitchen with retractable screen, and rain chains to speak to the country aesthetic of the home.
Inside, you are met with a two-story living room with full length retractable sliding glass doors that open to the outdoor kitchen and pool deck. A large salt aquarium built into the millwork panel system visually connects the media room and living room. The media room is highlighted by the large stone wall feature, and includes a full wet bar with a unique farmhouse style bar sink and custom rustic barn door in the French Country style. The country theme continues in the kitchen with another larger farmhouse sink, cabinet detailing, and concealed exhaust hood. This is complemented by painted coffered ceilings with multi-level detailed crown wood trim. The rustic subway tile backsplash is accented with subtle gray tile, turned at a 45 degree angle to create interest. Large candle-style fixtures connect the exterior sconces to the interior details. A concealed pantry is accessed through hidden panels that match the cabinetry. The home also features a large master suite with a raised plank wood ceiling feature, and additional spacious guest suites. Each bathroom in the home has its own character, while still communicating with the overall style of the home.

Foto på en stor vintage separat matplats, med grå väggar, ljust trägolv och brunt golv

Фото - Сабухи Новрузов
Inspiration för industriella matplatser med öppen planlösning, med vita väggar, mellanmörkt trägolv och brunt golv
Inspiration för industriella matplatser med öppen planlösning, med vita väggar, mellanmörkt trägolv och brunt golv
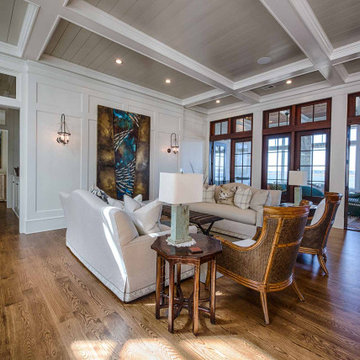
Coffered ceiling, white oak floors, wainscoting, custom light fixtures.
Inspiration för matplatser med öppen planlösning, med vita väggar, mörkt trägolv och brunt golv
Inspiration för matplatser med öppen planlösning, med vita väggar, mörkt trägolv och brunt golv

Inredning av en modern matplats, med beige väggar, betonggolv och flerfärgat golv
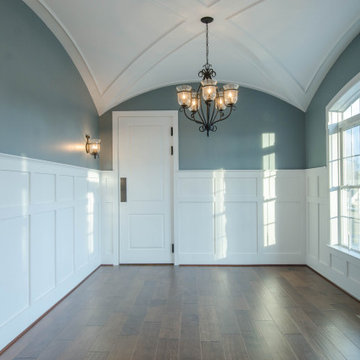
Inspiration för klassiska kök med matplatser, med blå väggar, mellanmörkt trägolv och brunt golv
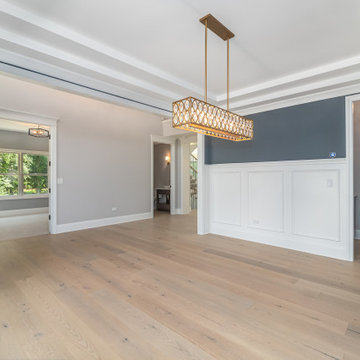
Taller wainscoting is trending now, it creates a lightly textured backdrop against the bold blue walls and the layered tray ceiling. The gold finish light fixture with glittering crystals creates a transitional style in this beautiful dining room!
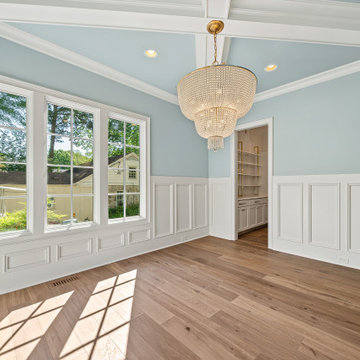
Inredning av en klassisk stor separat matplats, med blå väggar, mellanmörkt trägolv och brunt golv
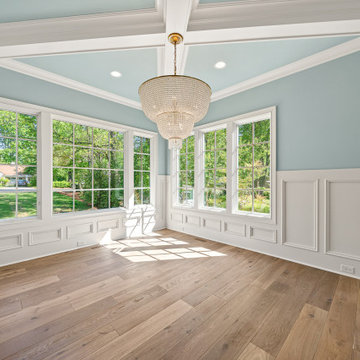
Inspiration för en stor vintage separat matplats, med blå väggar, mellanmörkt trägolv och brunt golv

Sparkling Views. Spacious Living. Soaring Windows. Welcome to this light-filled, special Mercer Island home.
Inredning av en klassisk stor separat matplats, med heltäckningsmatta, grått golv och grå väggar
Inredning av en klassisk stor separat matplats, med heltäckningsmatta, grått golv och grå väggar

Rustic yet refined, this modern country retreat blends old and new in masterful ways, creating a fresh yet timeless experience. The structured, austere exterior gives way to an inviting interior. The palette of subdued greens, sunny yellows, and watery blues draws inspiration from nature. Whether in the upholstery or on the walls, trailing blooms lend a note of softness throughout. The dark teal kitchen receives an injection of light from a thoughtfully-appointed skylight; a dining room with vaulted ceilings and bead board walls add a rustic feel. The wall treatment continues through the main floor to the living room, highlighted by a large and inviting limestone fireplace that gives the relaxed room a note of grandeur. Turquoise subway tiles elevate the laundry room from utilitarian to charming. Flanked by large windows, the home is abound with natural vistas. Antlers, antique framed mirrors and plaid trim accentuates the high ceilings. Hand scraped wood flooring from Schotten & Hansen line the wide corridors and provide the ideal space for lounging.
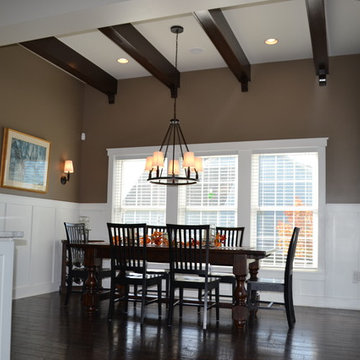
Inspiration för en vintage matplats, med gröna väggar, mörkt trägolv och brunt golv

The public area is split into 4 overlapping spaces, centrally separated by the kitchen. Here is a view of the dining hall, looking into the kitchen.
Inspiration för stora moderna matplatser med öppen planlösning, med vita väggar, betonggolv och grått golv
Inspiration för stora moderna matplatser med öppen planlösning, med vita väggar, betonggolv och grått golv

Full Decoration
Modern inredning av en matplats, med marmorgolv och beiget golv
Modern inredning av en matplats, med marmorgolv och beiget golv
5 547 foton på matplats
8

