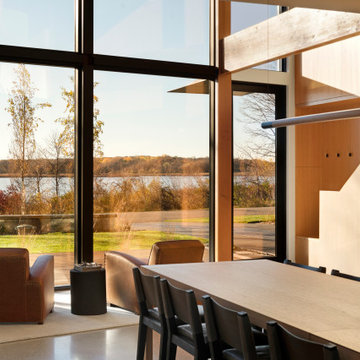1 235 foton på matplats
Sortera efter:
Budget
Sortera efter:Populärt i dag
101 - 120 av 1 235 foton
Artikel 1 av 3

Inspiration för ett mellanstort rustikt kök med matplats, med bruna väggar, mellanmörkt trägolv och beiget golv
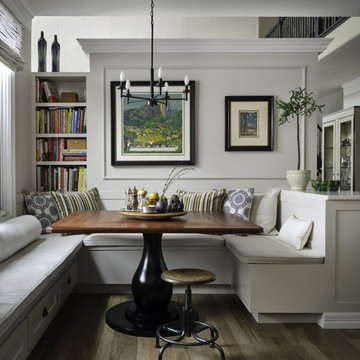
This cozy kitchen nook is a great location to sip a hot tea and enjoy breakfast while catching up on the day's news. Transitional in style architecturally, it is embellished with items from the owner's art collection, fabrics from Spain, a custom made table, bench cushions, and window coverings.

Cet espace de 50 m² devait être propice à la détente et la déconnexion, où chaque membre de la famille pouvait s’adonner à son loisir favori : l’écoute d’un vinyle, la lecture d’un livre, quelques notes de guitare…
Le vert kaki et le bois brut s’harmonisent avec le paysage environnant, visible de part et d’autre de la pièce au travers de grandes fenêtres. Réalisés avec d’anciennes planches de bardage, les panneaux de bois apportent une ambiance chaleureuse dans cette pièce d’envergure et réchauffent l’espace cocooning auprès du poêle.
Quelques souvenirs évoquent le passé de cette ancienne bâtisse comme une carte de géographie, un encrier et l’ancien registre de l’école confié par les habitants du village aux nouveaux propriétaires.

Exempel på en mellanstor lantlig matplats med öppen planlösning, med grå väggar, mörkt trägolv, en dubbelsidig öppen spis, en spiselkrans i trä och brunt golv

Like the entry way, the dining area is open to the ceiling more than 20 feet above, from which LED pendants are hung at alternating intervals, creating a celestial glow over the space. Architecture and interior design by Pierre Hoppenot, Studio PHH Architects.

Bild på en mellanstor funkis separat matplats, med bruna väggar, en öppen hörnspis, en spiselkrans i tegelsten och beiget golv

Again, indoor/outdoor living, achieved with 16’ of glass, half of which opens directly to the back yard. A space the owners could enjoy with family and friends. Outdoor kitchen is tucked conveniently against a wall outside, but out of view. Colors inspired by the outdoors—natural wood paneled wall, a free-standing element that separates dining room from foyer. We view the chandelier as reminiscent of coral and the tones of the dining chairs, rug, and Cielo Quartzite countertop on the built-ins reflecting those of the bay and sea. (The owners love the ocean.) The hand-silvered, antiqued mirror tile at the back of the built-ins, adds just a touch of glam, as does the jewel-like hardware on the cabinets

Ann Lowengart Interiors collaborated with Field Architecture and Dowbuilt on this dramatic Sonoma residence featuring three copper-clad pavilions connected by glass breezeways. The copper and red cedar siding echo the red bark of the Madrone trees, blending the built world with the natural world of the ridge-top compound. Retractable walls and limestone floors that extend outside to limestone pavers merge the interiors with the landscape. To complement the modernist architecture and the client's contemporary art collection, we selected and installed modern and artisanal furnishings in organic textures and an earthy color palette.
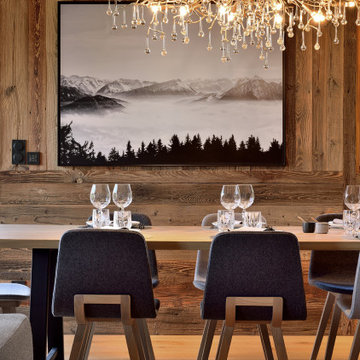
Chalet neuf à décorer, meubler, et équiper entièrement (vaisselle, linge de maison). Une résidence secondaire clé en main !
Un style contemporain, classique, élégant, luxueux était souhaité par la propriétaire.
Photographe : Erick Saillet.

The living room flows directly into the dining room. A change in ceiling and wall finish provides a textural and color transition. The fireplace, clad in black Venetian Plaster, marks a central focus and a visual axis.
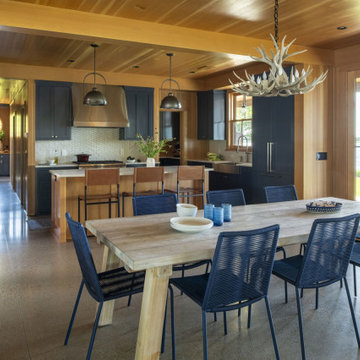
Contractor: Matt Bronder Construction
Landscape: JK Landscape Construction
Idéer för en nordisk matplats med öppen planlösning, med betonggolv
Idéer för en nordisk matplats med öppen planlösning, med betonggolv

Idéer för att renovera en stor funkis matplats med öppen planlösning, med grå väggar, ljust trägolv, en standard öppen spis, en spiselkrans i betong och brunt golv
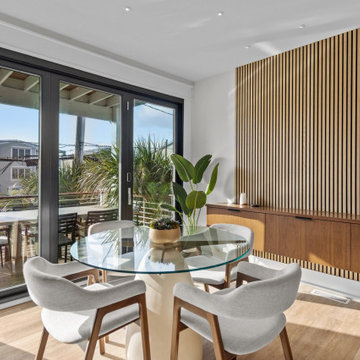
Acoustic paneling positioned asymmetrically along, above and below large, floating, custom walnut cabinets lends both visual interest and sound dampening to a casual dining area. A sleek, walnut storage cabinet becomes an attractive catchall featuring multiple enclosed outlets, and sporting a long groove, running its length, to accept and conceal cords and charging cables.
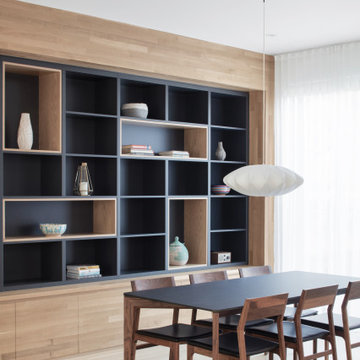
Inredning av en modern matplats, med bruna väggar, ljust trägolv och beiget golv
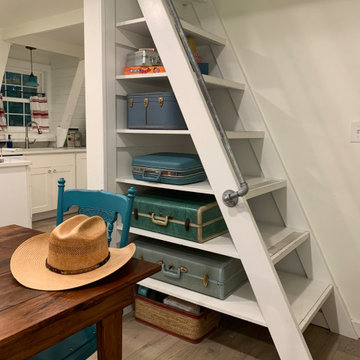
This tiny house is a remodel project on a house with two bedrooms, plus a sleeping loft, as photographed. It was originally built in the 1970's, converted to serve as an Air BnB in a resort community. It is in-the-works to remodel again, this time coming up to current building codes including a conventional switchback stair and full bath on each floor. Upon completion it will become a plan for sale on the website Down Home Plans.
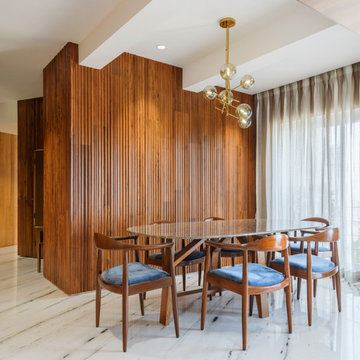
Inspiration för moderna matplatser med öppen planlösning, med bruna väggar och flerfärgat golv

Idéer för mellanstora rustika matplatser med öppen planlösning, med bruna väggar, mörkt trägolv och brunt golv

Foto på ett stort kök med matplats, med bruna väggar, mellanmörkt trägolv och brunt golv

a mid-century dining table and chairs at the open floor plan sits adjacent custom walnut cabinetry
Idéer för att renovera en mellanstor matplats med öppen planlösning, med vita väggar, ljust trägolv, en standard öppen spis, en spiselkrans i sten och beiget golv
Idéer för att renovera en mellanstor matplats med öppen planlösning, med vita väggar, ljust trägolv, en standard öppen spis, en spiselkrans i sten och beiget golv
1 235 foton på matplats
6
