127 foton på matplats
Sortera efter:
Budget
Sortera efter:Populärt i dag
61 - 80 av 127 foton
Artikel 1 av 3

Inredning av en lantlig mycket stor separat matplats, med gröna väggar, skiffergolv, en hängande öppen spis och svart golv
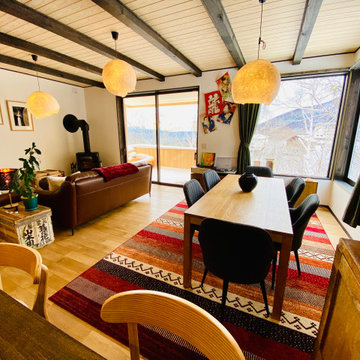
Muted Shikkui wall finishes contrast with dark stained & natural finish timber elements.
Inspiration för en mellanstor eklektisk matplats med öppen planlösning, med vita väggar, ljust trägolv och en öppen hörnspis
Inspiration för en mellanstor eklektisk matplats med öppen planlösning, med vita väggar, ljust trägolv och en öppen hörnspis
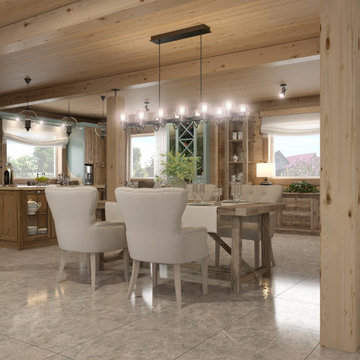
Inredning av en mellanstor matplats, med beige väggar, klinkergolv i porslin, en hängande öppen spis, en spiselkrans i metall och grått golv
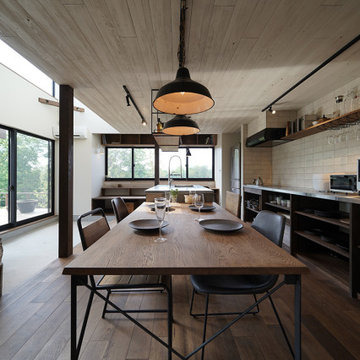
Idéer för en mellanstor industriell matplats med öppen planlösning, med vita väggar, mörkt trägolv, en öppen vedspis, en spiselkrans i betong och brunt golv
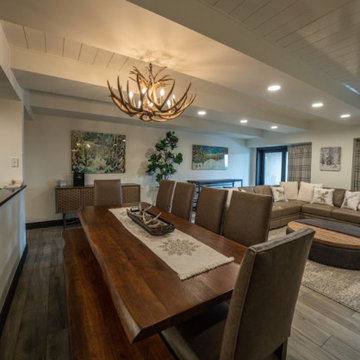
Idéer för en mellanstor modern matplats, med beige väggar, mellanmörkt trägolv, en öppen hörnspis, en spiselkrans i trä och grått golv
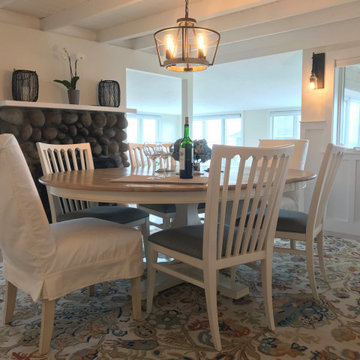
Inredning av en klassisk mellanstor matplats med öppen planlösning, med beige väggar, ljust trägolv, en spiselkrans i sten och beiget golv
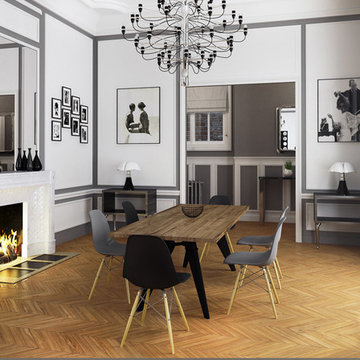
karine perez
http://www.karineperez.com
Inspiration för en stor funkis matplats, med grå väggar, brunt golv, mörkt trägolv, en öppen vedspis och en spiselkrans i betong
Inspiration för en stor funkis matplats, med grå väggar, brunt golv, mörkt trägolv, en öppen vedspis och en spiselkrans i betong
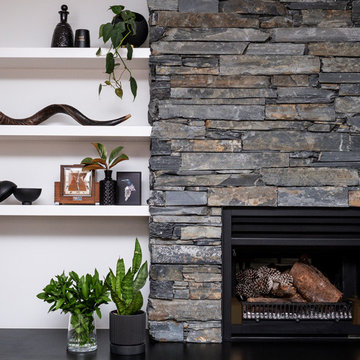
This home was built to perfectly fit the lifestyle of this busy, close-knit family. The finished home is a contemporary take on timeless, lasting design and has loads of warmth, charm and functional style where the spaces are beautiful but also completely liveable for every member of the family.
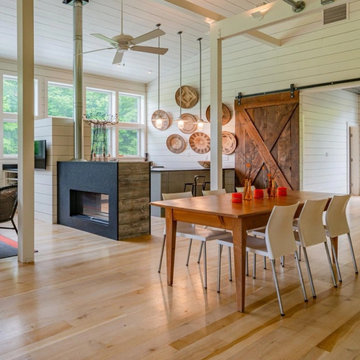
Natural Brown Maple Plank flooring in a Vermont farmhouse, with gorgeous barnboard ceilings in the bedrooms. Finished with a water-based, satin sheen finish.
Flooring: Natural Brown Maple Plank Flooring in varied 5″, 7″ & 9″ widths
Finish: Vermont Plank Flooring Whetstone Valley Farm Finish

Idéer för små maritima matplatser, med vita väggar, ljust trägolv, en standard öppen spis, brunt golv och en spiselkrans i gips
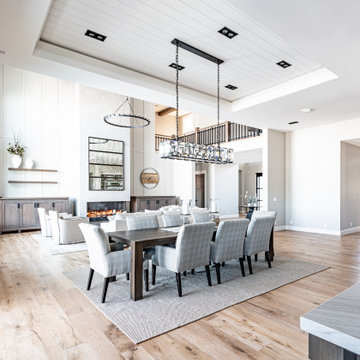
Inspiration för ett stort vintage kök med matplats, med vita väggar, mellanmörkt trägolv, en dubbelsidig öppen spis och brunt golv
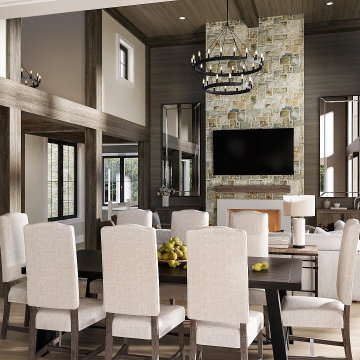
Inredning av en klassisk mellanstor matplats med öppen planlösning, med beige väggar, mellanmörkt trägolv, en standard öppen spis, en spiselkrans i sten och brunt golv
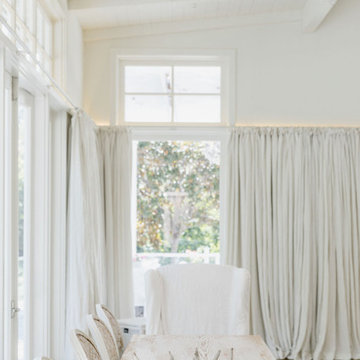
Dining room, Modern french farmhouse. Light and airy. Garden Retreat by Burdge Architects in Malibu, California.
Foto på en lantlig matplats med öppen planlösning, med vita väggar, ljust trägolv, en dubbelsidig öppen spis, en spiselkrans i sten och brunt golv
Foto på en lantlig matplats med öppen planlösning, med vita väggar, ljust trägolv, en dubbelsidig öppen spis, en spiselkrans i sten och brunt golv
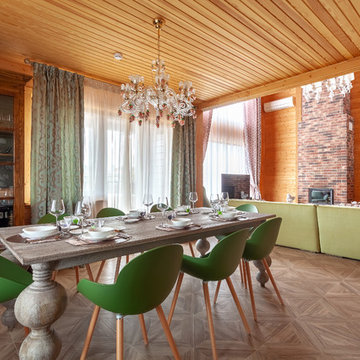
Автор Шикина Ирина
Фото Данилкин Алексей
Eklektisk inredning av en matplats med öppen planlösning, med bruna väggar, mellanmörkt trägolv, brunt golv och en standard öppen spis
Eklektisk inredning av en matplats med öppen planlösning, med bruna väggar, mellanmörkt trägolv, brunt golv och en standard öppen spis
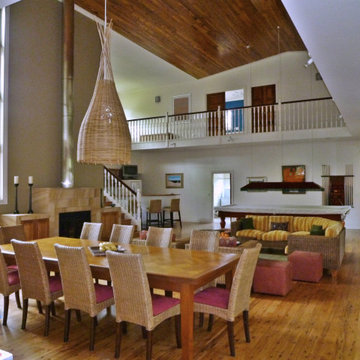
Modern Rustic Beach House Interior. Double height central area with timber flooring and heritage details. Dining Room, Seating Area, Pool table, Bar, Fireplace. Sustainable Architecture at Moreton Island by Birchall & Partners Architects
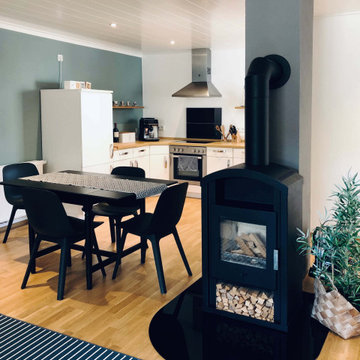
Bild på en liten funkis matplats med öppen planlösning, med vita väggar, laminatgolv, en öppen vedspis, en spiselkrans i metall och brunt golv
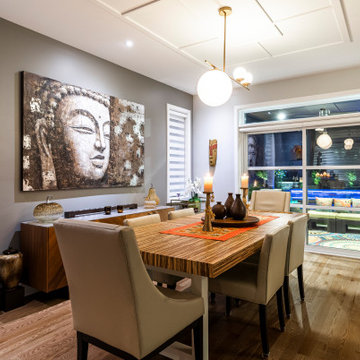
You Can Make It into a Multipurpose Room
Using different rooms for different purposes is so outdated. These days, the majority of people want their kitchen to be a family-hub where everyone can gather for meals, but still have enough space to do their own thing too.
Depending on the size of your kitchen, you may want to combine preparation and cooking areas with dining areas and living zones. Even if your kitchen isn’t huge, having an area in the kitchen where you can enjoy a meal or a glass of wine with friends will allow you to continue being part of the conversation even if you’re washing the dishes or preparing food.
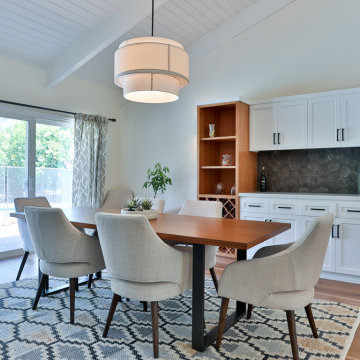
Inspiration för en stor funkis matplats med öppen planlösning, med vita väggar, mellanmörkt trägolv, en dubbelsidig öppen spis, en spiselkrans i tegelsten och brunt golv
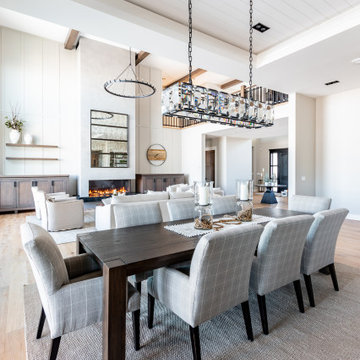
Exempel på ett stort klassiskt kök med matplats, med vita väggar, mellanmörkt trägolv, en dubbelsidig öppen spis och brunt golv
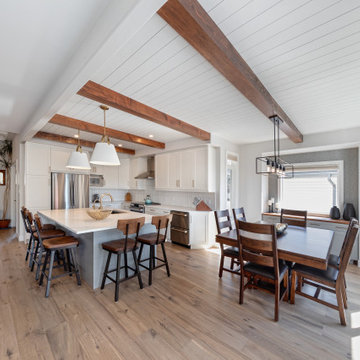
This is our very first Four Elements remodel show home! We started with a basic spec-level early 2000s walk-out bungalow, and transformed the interior into a beautiful modern farmhouse style living space with many custom features. The floor plan was also altered in a few key areas to improve livability and create more of an open-concept feel. Check out the shiplap ceilings with Douglas fir faux beams in the kitchen, dining room, and master bedroom. And a new coffered ceiling in the front entry contrasts beautifully with the custom wood shelving above the double-sided fireplace. Highlights in the lower level include a unique under-stairs custom wine & whiskey bar and a new home gym with a glass wall view into the main recreation area.
127 foton på matplats
4