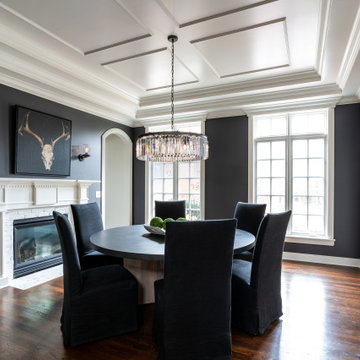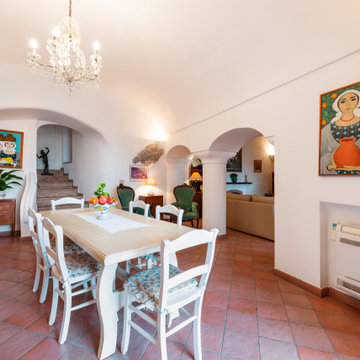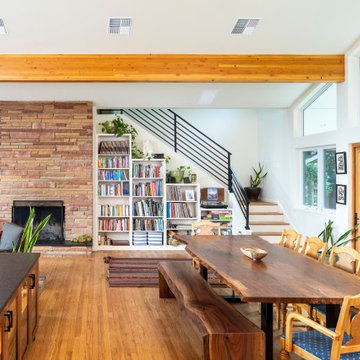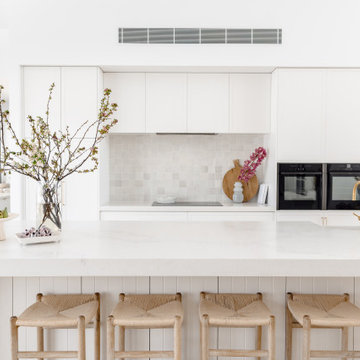2 544 foton på matplats
Sortera efter:
Budget
Sortera efter:Populärt i dag
81 - 100 av 2 544 foton
Artikel 1 av 3

Beautiful coastal style full interior and exterior home remodel.
Idéer för mellanstora maritima kök med matplatser, med vita väggar, mellanmörkt trägolv, en standard öppen spis, en spiselkrans i betong och brunt golv
Idéer för mellanstora maritima kök med matplatser, med vita väggar, mellanmörkt trägolv, en standard öppen spis, en spiselkrans i betong och brunt golv

Inspiration för en mellanstor funkis matplats, med vita väggar, ljust trägolv, en öppen vedspis, en spiselkrans i metall och vitt golv

Idéer för att renovera en vintage separat matplats, med svarta väggar, mörkt trägolv, en standard öppen spis och brunt golv

This Aspen retreat boasts both grandeur and intimacy. By combining the warmth of cozy textures and warm tones with the natural exterior inspiration of the Colorado Rockies, this home brings new life to the majestic mountains.

Inspiration för en mycket stor funkis matplats med öppen planlösning, med betonggolv, en standard öppen spis och en spiselkrans i betong

Idéer för en mellanstor rustik separat matplats, med grå väggar, klinkergolv i porslin, en spiselkrans i trä och grått golv

Foto på en mellanstor matplats, med grå väggar, mörkt trägolv, en standard öppen spis, en spiselkrans i sten och brunt golv

Inredning av en klassisk matplats, med grå väggar, mörkt trägolv, en standard öppen spis och brunt golv

Sala da pranzo | Dining room
Inspiration för en mellanstor medelhavsstil matplats med öppen planlösning, med vita väggar, klinkergolv i terrakotta, en standard öppen spis, en spiselkrans i tegelsten och brunt golv
Inspiration för en mellanstor medelhavsstil matplats med öppen planlösning, med vita väggar, klinkergolv i terrakotta, en standard öppen spis, en spiselkrans i tegelsten och brunt golv

Idéer för en lantlig matplats, med gröna väggar, ljust trägolv, en standard öppen spis, en spiselkrans i trä och brunt golv

Inspiration för mycket stora moderna kök med matplatser, med bruna väggar, heltäckningsmatta, en hängande öppen spis, en spiselkrans i sten och flerfärgat golv

Idéer för stora amerikanska separata matplatser, med grå väggar, mörkt trägolv, en standard öppen spis, en spiselkrans i trä och svart golv

Formal dining room with bricks & masonry, double entry doors, exposed beams, and recessed lighting.
Inredning av en rustik mycket stor separat matplats, med flerfärgade väggar, mörkt trägolv, en standard öppen spis, en spiselkrans i sten och brunt golv
Inredning av en rustik mycket stor separat matplats, med flerfärgade väggar, mörkt trägolv, en standard öppen spis, en spiselkrans i sten och brunt golv

Idéer för att renovera en stor nordisk matplats med öppen planlösning, med vita väggar, ljust trägolv, en öppen vedspis, en spiselkrans i gips och beiget golv

Idéer för mellanstora funkis matplatser med öppen planlösning, med vita väggar, mellanmörkt trägolv och en standard öppen spis

Idéer för en mellanstor modern matplats, med laminatgolv, en spiselkrans i trä, brunt golv, vita väggar och en standard öppen spis

The room was used as a home office, by opening the kitchen onto it, we've created a warm and inviting space, where the family loves gathering.
Foto på en stor funkis separat matplats, med blå väggar, ljust trägolv, en hängande öppen spis, en spiselkrans i sten och beiget golv
Foto på en stor funkis separat matplats, med blå väggar, ljust trägolv, en hängande öppen spis, en spiselkrans i sten och beiget golv

Inspiration för stora eklektiska separata matplatser, med blå väggar, mellanmörkt trägolv, en standard öppen spis, en spiselkrans i trä och brunt golv

Idéer för att renovera ett maritimt kök med matplats, med ljust trägolv, en standard öppen spis och en spiselkrans i gips

Below Buchanan is a basement renovation that feels as light and welcoming as one of our outdoor living spaces. The project is full of unique details, custom woodworking, built-in storage, and gorgeous fixtures. Custom carpentry is everywhere, from the built-in storage cabinets and molding to the private booth, the bar cabinetry, and the fireplace lounge.
Creating this bright, airy atmosphere was no small challenge, considering the lack of natural light and spatial restrictions. A color pallet of white opened up the space with wood, leather, and brass accents bringing warmth and balance. The finished basement features three primary spaces: the bar and lounge, a home gym, and a bathroom, as well as additional storage space. As seen in the before image, a double row of support pillars runs through the center of the space dictating the long, narrow design of the bar and lounge. Building a custom dining area with booth seating was a clever way to save space. The booth is built into the dividing wall, nestled between the support beams. The same is true for the built-in storage cabinet. It utilizes a space between the support pillars that would otherwise have been wasted.
The small details are as significant as the larger ones in this design. The built-in storage and bar cabinetry are all finished with brass handle pulls, to match the light fixtures, faucets, and bar shelving. White marble counters for the bar, bathroom, and dining table bring a hint of Hollywood glamour. White brick appears in the fireplace and back bar. To keep the space feeling as lofty as possible, the exposed ceilings are painted black with segments of drop ceilings accented by a wide wood molding, a nod to the appearance of exposed beams. Every detail is thoughtfully chosen right down from the cable railing on the staircase to the wood paneling behind the booth, and wrapping the bar.
2 544 foton på matplats
5