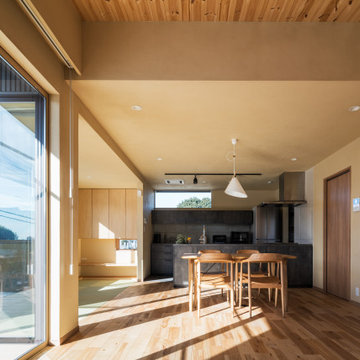285 foton på matplats
Sortera efter:
Budget
Sortera efter:Populärt i dag
141 - 160 av 285 foton
Artikel 1 av 3
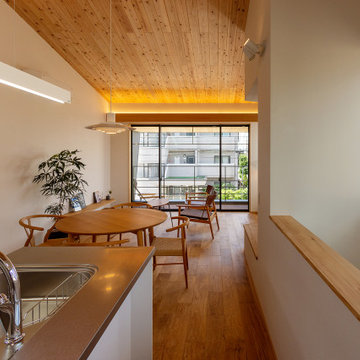
2階のLDK。逆転プランのメリットを活かし、狭小地ながら、とても開放的な空間に仕上げました。南側の掃き出し窓から続く杉板による勾配天井は空間奥まで被さり、ダイナミックな空間を作り出しています。
Idéer för att renovera en stor skandinavisk matplats med öppen planlösning, med vita väggar och mellanmörkt trägolv
Idéer för att renovera en stor skandinavisk matplats med öppen planlösning, med vita väggar och mellanmörkt trägolv

Idéer för en mellanstor modern matplats med öppen planlösning, med grå väggar, plywoodgolv och beiget golv
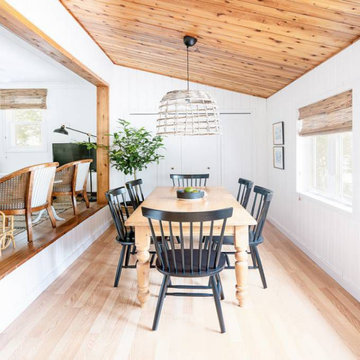
This cozy dining room is perfect for this beachfront cottage. With bamboo shades and exposed wood ceilings, this decor is an inviting and ultra-chic space.
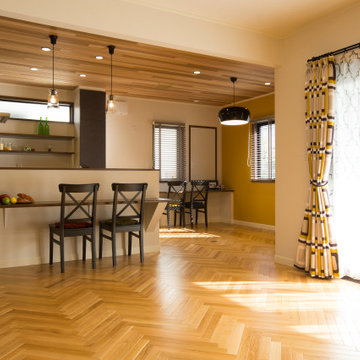
Idéer för att renovera en retro matplats med öppen planlösning, med mellanmörkt trägolv, gula väggar och brunt golv
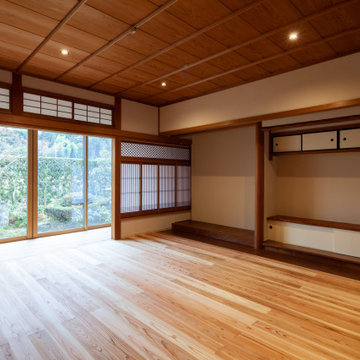
Idéer för mellanstora matplatser med öppen planlösning, med beige väggar, ljust trägolv och beiget golv
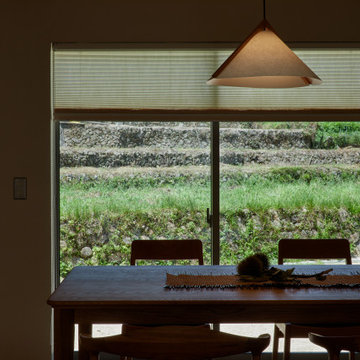
Inredning av en mellanstor matplats med öppen planlösning, med beige väggar och ljust trägolv
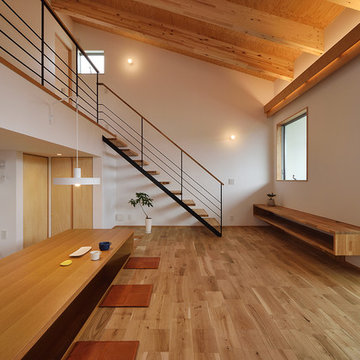
リビングダイニングをスキップフロアにし、75㎝上げることで外部空間と目線が合わないように配慮し、空間に動きを持たせました。
鉄骨のスケルトン階段とすることで空間に抜けができ、より開放的に感じられます。
Idéer för stora orientaliska matplatser med öppen planlösning, med vita väggar, mellanmörkt trägolv och brunt golv
Idéer för stora orientaliska matplatser med öppen planlösning, med vita väggar, mellanmörkt trägolv och brunt golv
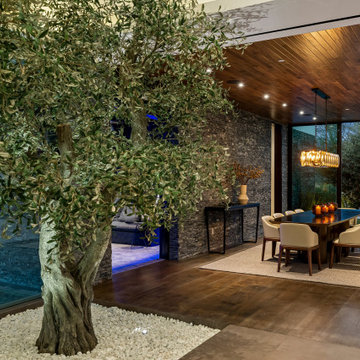
Benedict Canyon Beverly Hills luxury dining room with textured stacked stone and glass walls, and living indoor tree
Inspiration för en stor funkis separat matplats, med brunt golv
Inspiration för en stor funkis separat matplats, med brunt golv
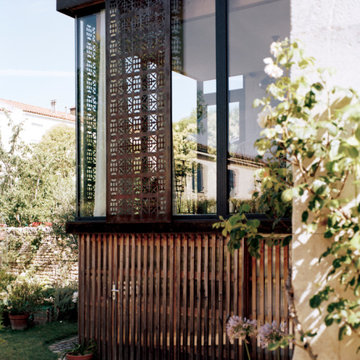
extension d'une villa balnéaire de 1901 avec un très grand angle vitré et ses brises soleil coulissant en acier brut.
Foto på en liten maritim matplats med öppen planlösning, med gula väggar, klinkergolv i keramik och grått golv
Foto på en liten maritim matplats med öppen planlösning, med gula väggar, klinkergolv i keramik och grått golv
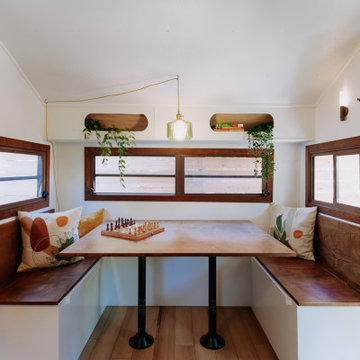
Our client, a life coach and meditation practitioner, came to Wood & Locks with a request: to transform the forgotten vintage Play Mor trailer into a back yard home office and meditation space. Working within the client's functional requests, we designed a space where nostalgia meets modern tranquility.
Breathing new life into this more shabby-than-chic vintage gem, thoughtful design choices went into creating a space that seamlessly bridges the gap between a home office for one and a multi-person meditation alcove.
The trailer was carefully stripped down to its bare essentials. This involved removing the interior fittings, appliances, and any elements that were no longer usable or not aligned with the new design concept. Structural repairs were a critical part of the process. Any rust or damage to the frame was addressed, ensuring the trailer's integrity. This step was essential to make the trailer both safe and sturdy for its new purpose. The interior design was a fusion of vintage charm and modern functionality — reclaimed wood was used to create warm, rustic accents, and the layout was optimized for the new functions of a multi-purpose space. The interior was insulated for climate control, and new electrical and lighting systems were installed for practicality and ambiance. The color palette and decor choices were designed to create a calming and meditative atmosphere. Soft, soothing colors, such as blues and greens, were used to foster a sense of tranquility. The choice of furnishings, including modular office furniture and sleeping quarters, were curated for both comfort and style.
The restoration process was a careful blend of preserving the trailer's vintage charm and adapting it to a modern purpose. The result was a unique, inviting, and functional backyard office and meditation destination that celebrated the best of both worlds – the past and the present.
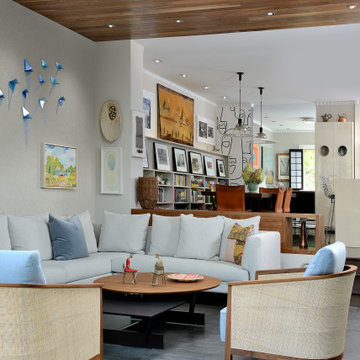
Removing the rear load bearing brick wall creates a flowing connection between the original home and the new addition. A custom walnut bench provides book and art storage and a place to sit and engage with people in either flanking room.

Idéer för en stor eklektisk matplats med öppen planlösning, med vita väggar, målat trägolv och vitt golv
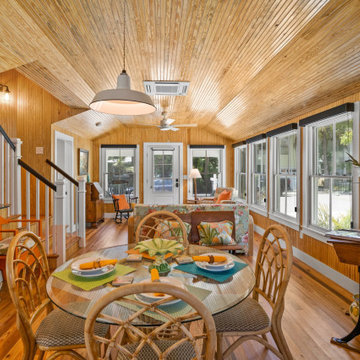
Extraordinary Pass-A-Grille Beach Cottage! This was the original Pass-A-Grill Schoolhouse from 1912-1915! This cottage has been completely renovated from the floor up, and the 2nd story was added. It is on the historical register. Flooring for the first level common area is Antique River-Recovered® Heart Pine Vertical, Select, and Character. Goodwin's Antique River-Recovered® Heart Pine was used for the stair treads and trim.
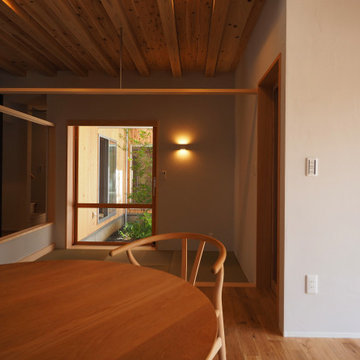
Inspiration för mellanstora matplatser med öppen planlösning, med vita väggar och målat trägolv
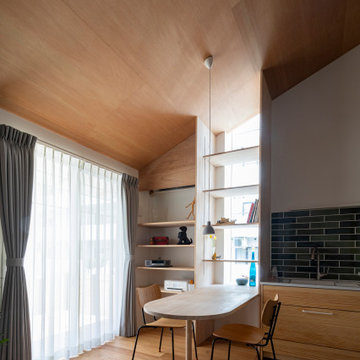
Idéer för en liten nordisk matplats med öppen planlösning, med mellanmörkt trägolv och beiget golv
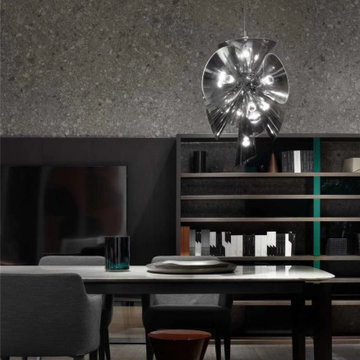
Foto på ett stort funkis kök med matplats, med grå väggar, mörkt trägolv och grått golv
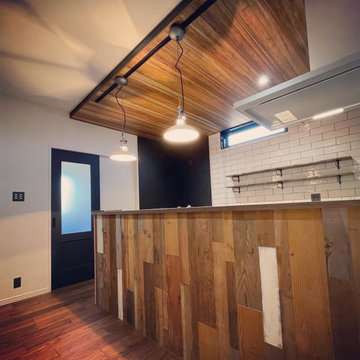
Exempel på en mellanstor industriell matplats med öppen planlösning, med svarta väggar, mörkt trägolv och brunt golv
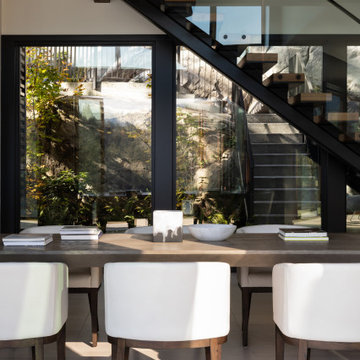
Idéer för stora funkis matplatser med öppen planlösning, med vita väggar och klinkergolv i porslin
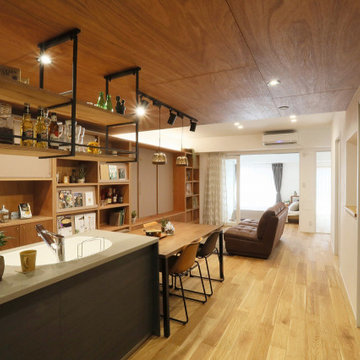
作り付け家具や玄関からの入口建具の他、天井板にもラワンベニヤを使いました。
ベニヤ板は基本的にクリア仕上げで木目を活かしました。
梁やダクトの取り合いも兼ねて、手前の天井を低めに設定し板張りにすることで、奥のリビングや寝室が明るく開放的に感じます。
Inspiration för retro matplatser med öppen planlösning, med vita väggar, ljust trägolv och beiget golv
Inspiration för retro matplatser med öppen planlösning, med vita väggar, ljust trägolv och beiget golv
285 foton på matplats
8
