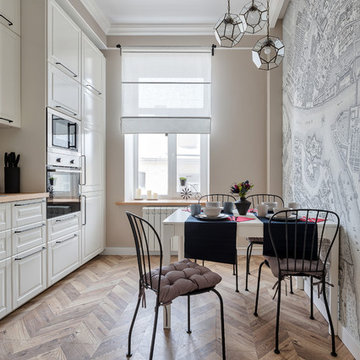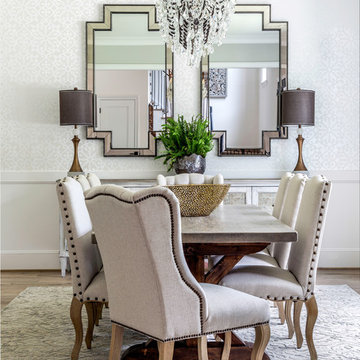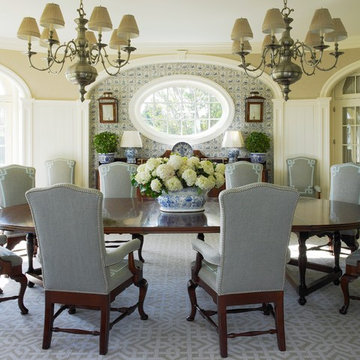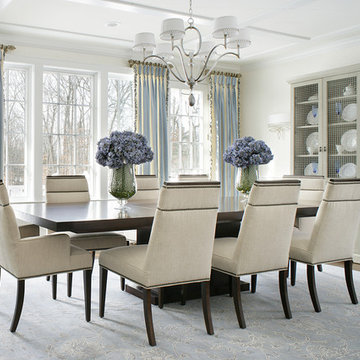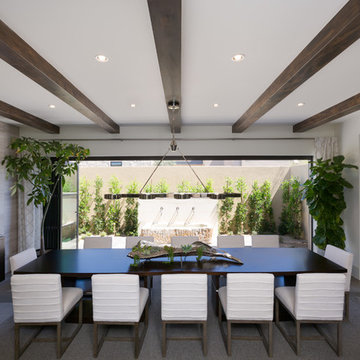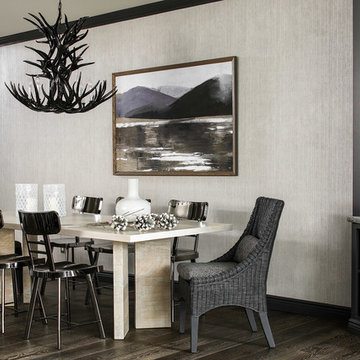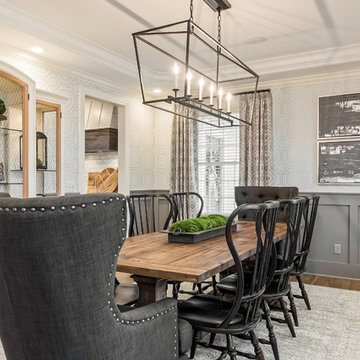136 foton på matplats
Sortera efter:
Budget
Sortera efter:Populärt i dag
61 - 80 av 136 foton
Artikel 1 av 3
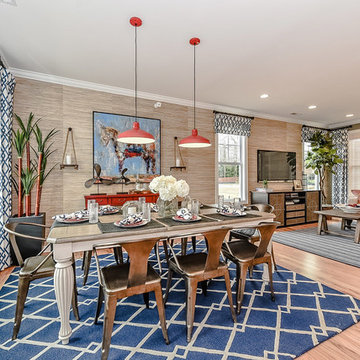
Introducing the Courtyard Collection at Sonoma, located near Ballantyne in Charlotte. These 51 single-family homes are situated with a unique twist, and are ideal for people looking for the lifestyle of a townhouse or condo, without shared walls. Lawn maintenance is included! All homes include kitchens with granite counters and stainless steel appliances, plus attached 2-car garages. Our 3 model homes are open daily! Schools are Elon Park Elementary, Community House Middle, Ardrey Kell High. The Hanna is a 2-story home which has everything you need on the first floor, including a Kitchen with an island and separate pantry, open Family/Dining room with an optional Fireplace, and the laundry room tucked away. Upstairs is a spacious Owner's Suite with large walk-in closet, double sinks, garden tub and separate large shower. You may change this to include a large tiled walk-in shower with bench seat and separate linen closet. There are also 3 secondary bedrooms with a full bath with double sinks.
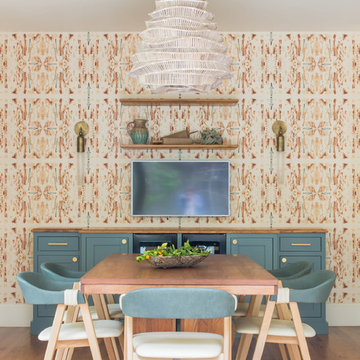
Well-traveled. Relaxed. Timeless.
Our well-traveled clients were soon-to-be empty nesters when they approached us for help reimagining their Presidio Heights home. The expansive Spanish-Revival residence originally constructed in 1908 had been substantially renovated 8 year prior, but needed some adaptations to better suit the needs of a family with three college-bound teens. We evolved the space to be a bright, relaxed reflection of the family’s time together, revising the function and layout of the ground-floor rooms and filling them with casual, comfortable furnishings and artifacts collected abroad.
One of the key changes we made to the space plan was to eliminate the formal dining room and transform an area off the kitchen into a casual gathering spot for our clients and their children. The expandable table and coffee/wine bar means the room can handle large dinner parties and small study sessions with similar ease. The family room was relocated from a lower level to be more central part of the main floor, encouraging more quality family time, and freeing up space for a spacious home gym.
In the living room, lounge-worthy upholstery grounds the space, encouraging a relaxed and effortless West Coast vibe. Exposed wood beams recall the original Spanish-influence, but feel updated and fresh in a light wood stain. Throughout the entry and main floor, found artifacts punctate the softer textures — ceramics from New Mexico, religious sculpture from Asia and a quirky wall-mounted phone that belonged to our client’s grandmother.
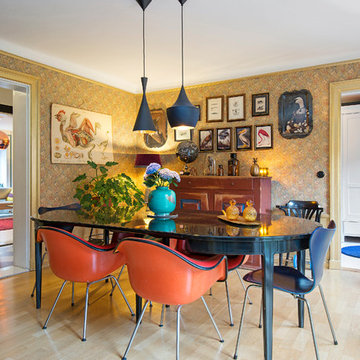
Elisabeth Daly
Idéer för att renovera en mellanstor eklektisk separat matplats, med flerfärgade väggar och ljust trägolv
Idéer för att renovera en mellanstor eklektisk separat matplats, med flerfärgade väggar och ljust trägolv
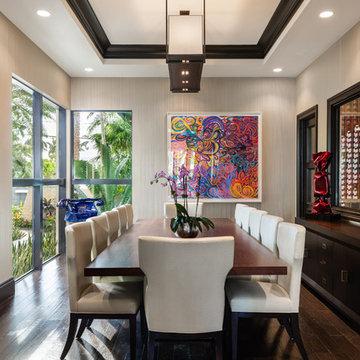
Idéer för en modern separat matplats, med grå väggar, mörkt trägolv och brunt golv
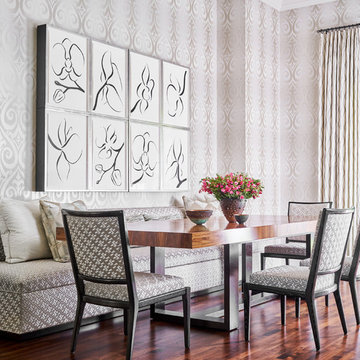
Stephen Karlisch Photography
Inspiration för klassiska matplatser, med flerfärgade väggar och mörkt trägolv
Inspiration för klassiska matplatser, med flerfärgade väggar och mörkt trägolv
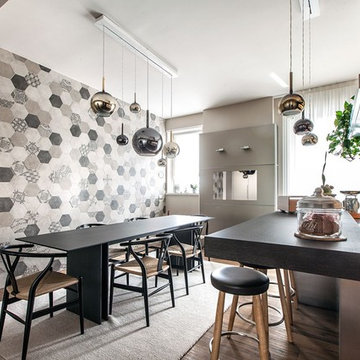
Modern inredning av ett stort kök med matplats, med flerfärgade väggar, brunt golv och mörkt trägolv
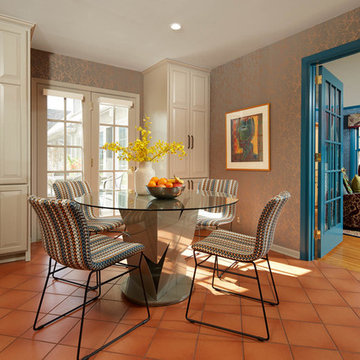
Inspiration för eklektiska matplatser, med flerfärgade väggar, klinkergolv i terrakotta och orange golv
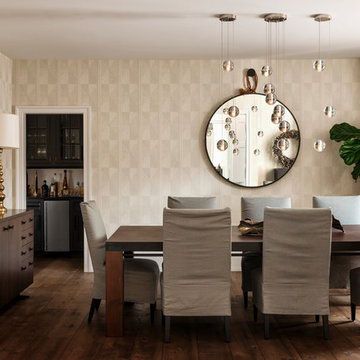
Jason Varney
Bild på ett mycket stort vintage kök med matplats, med beige väggar och mellanmörkt trägolv
Bild på ett mycket stort vintage kök med matplats, med beige väggar och mellanmörkt trägolv
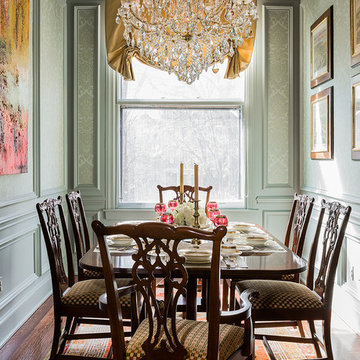
Michael J Lee
Inspiration för mellanstora klassiska separata matplatser, med blå väggar och mörkt trägolv
Inspiration för mellanstora klassiska separata matplatser, med blå väggar och mörkt trägolv
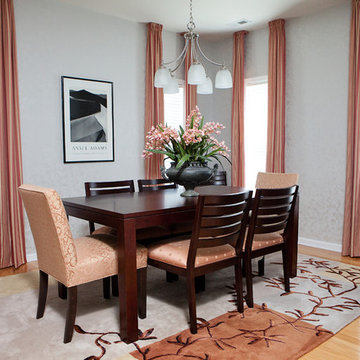
Megan Kime
Inspiration för en mellanstor vintage matplats, med grå väggar, mellanmörkt trägolv och brunt golv
Inspiration för en mellanstor vintage matplats, med grå väggar, mellanmörkt trägolv och brunt golv
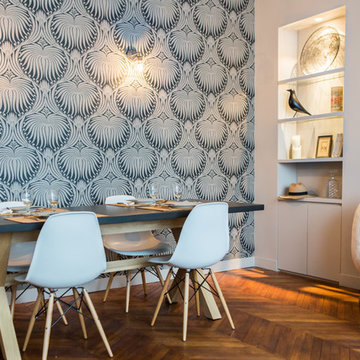
Inspiration för en mellanstor funkis matplats med öppen planlösning, med vita väggar och mellanmörkt trägolv
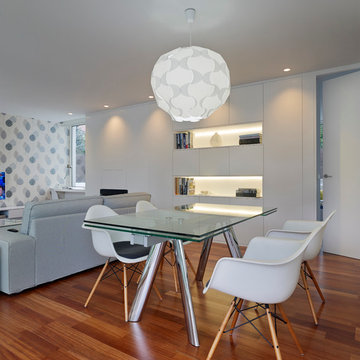
Hector Santos-Díez
Inspiration för mellanstora nordiska matplatser med öppen planlösning, med vita väggar och mellanmörkt trägolv
Inspiration för mellanstora nordiska matplatser med öppen planlösning, med vita väggar och mellanmörkt trägolv
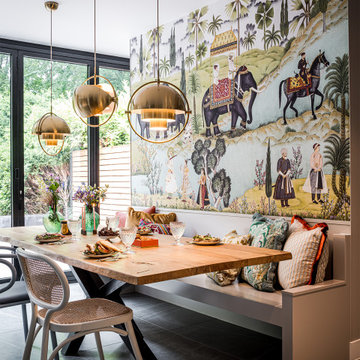
Inredning av ett eklektiskt kök med matplats, med flerfärgade väggar och grått golv
136 foton på matplats
4
