277 foton på matplats
Sortera efter:
Budget
Sortera efter:Populärt i dag
41 - 60 av 277 foton
Artikel 1 av 3
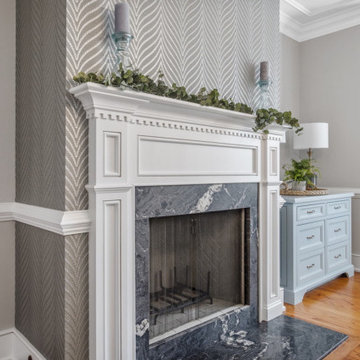
Eklektisk inredning av en stor separat matplats, med beige väggar, mellanmörkt trägolv, en standard öppen spis, en spiselkrans i sten och brunt golv
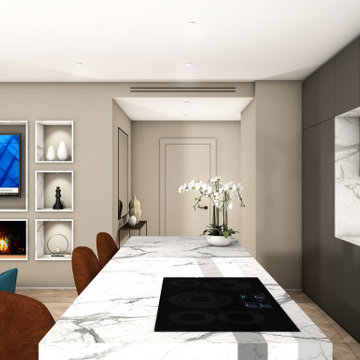
Inredning av en modern mycket stor matplats med öppen planlösning, med beige väggar, ljust trägolv, en bred öppen spis, en spiselkrans i sten och brunt golv
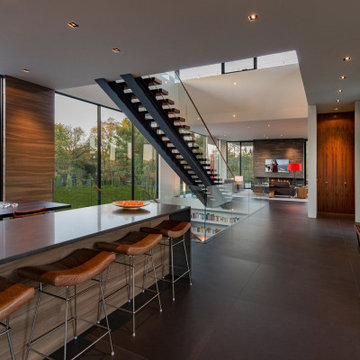
Walker Road Great Falls, Virginia modern home open plan interior. Photo by William MacCollum.
Modern inredning av en mycket stor matplats med öppen planlösning, med vita väggar, klinkergolv i porslin, en standard öppen spis, en spiselkrans i sten och grått golv
Modern inredning av en mycket stor matplats med öppen planlösning, med vita väggar, klinkergolv i porslin, en standard öppen spis, en spiselkrans i sten och grått golv
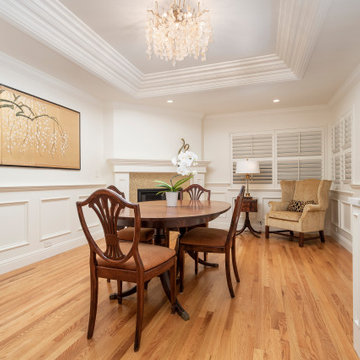
Adjacent dining room with fireplace, wainscoting and tray ceiling.
Photo by Ian Coleman Studio
Exempel på ett mellanstort klassiskt kök med matplats, med vita väggar, mellanmörkt trägolv, en öppen hörnspis, en spiselkrans i trä och brunt golv
Exempel på ett mellanstort klassiskt kök med matplats, med vita väggar, mellanmörkt trägolv, en öppen hörnspis, en spiselkrans i trä och brunt golv
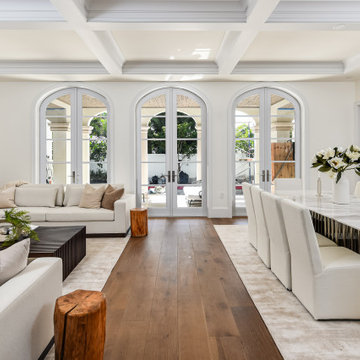
The great room combines the living and dining rooms, with natural lighting, European Oak flooring, fireplace, custom built-ins, and generous dining room seating for 10.
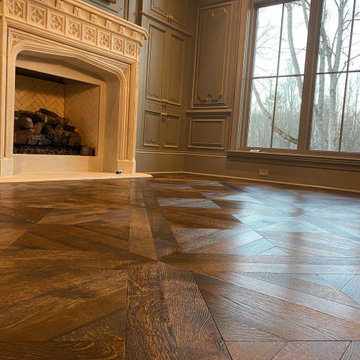
Handcut french parquet floors, installed, sanded wirebrushed and oiled with hardwax oil
Klassisk inredning av en mellanstor matplats med öppen planlösning, med metallisk väggfärg, mörkt trägolv, en standard öppen spis och en spiselkrans i betong
Klassisk inredning av en mellanstor matplats med öppen planlösning, med metallisk väggfärg, mörkt trägolv, en standard öppen spis och en spiselkrans i betong
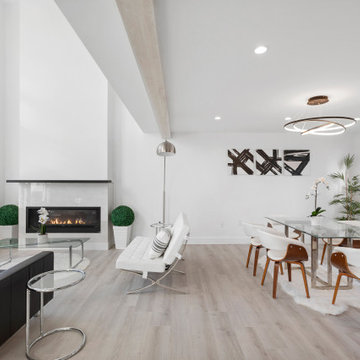
Inspiration för mellanstora moderna matplatser med öppen planlösning, med vita väggar, ljust trägolv, en spiselkrans i trä och brunt golv
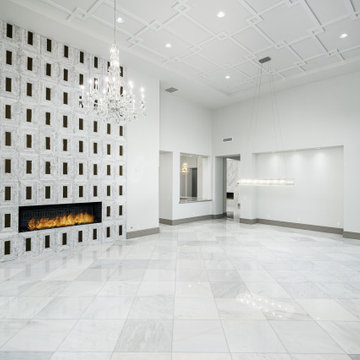
Modern Chic formal living room with vaulted ceilings and tile fireplace surround.
Inspiration för en stor funkis separat matplats, med vita väggar, marmorgolv, grått golv, en standard öppen spis och en spiselkrans i trä
Inspiration för en stor funkis separat matplats, med vita väggar, marmorgolv, grått golv, en standard öppen spis och en spiselkrans i trä
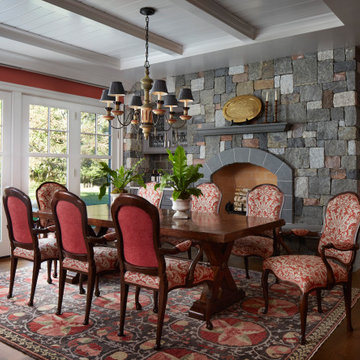
Inredning av ett klassiskt kök med matplats, med mörkt trägolv, en dubbelsidig öppen spis, en spiselkrans i sten, brunt golv och rosa väggar

Follow the beautifully paved brick driveway and walk right into your dream home! Custom-built on 2006, it features 4 bedrooms, 5 bathrooms, a study area, a den, a private underground pool/spa overlooking the lake and beautifully landscaped golf course, and the endless upgrades! The cul-de-sac lot provides extensive privacy while being perfectly situated to get the southwestern Floridian exposure. A few special features include the upstairs loft area overlooking the pool and golf course, gorgeous chef's kitchen with upgraded appliances, and the entrance which shows an expansive formal room with incredible views. The atrium to the left of the house provides a wonderful escape for horticulture enthusiasts, and the 4 car garage is perfect for those expensive collections! The upstairs loft is the perfect area to sit back, relax and overlook the beautiful scenery located right outside the walls. The curb appeal is tremendous. This is a dream, and you get it all while being located in the boutique community of Renaissance, known for it's Arthur Hills Championship golf course!
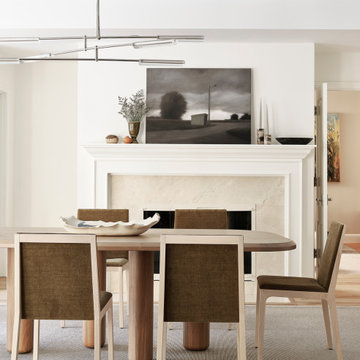
Klassisk inredning av en stor separat matplats, med vita väggar, ljust trägolv, en standard öppen spis och en spiselkrans i sten

Дом в стиле арт деко, в трех уровнях, выполнен для семьи супругов в возрасте 50 лет, 3-е детей.
Комплектация объекта строительными материалами, мебелью, сантехникой и люстрами из Испании и России.
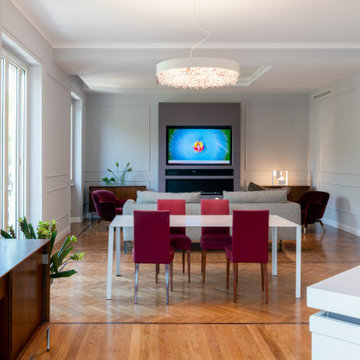
Vista del salotto dalla cucina. In primo piano la zona del pranzo illuminata da un lampadario a goccia di design contemporaneo.
Foto på en mycket stor funkis matplats med öppen planlösning, med grå väggar, ljust trägolv, en hängande öppen spis och en spiselkrans i metall
Foto på en mycket stor funkis matplats med öppen planlösning, med grå väggar, ljust trägolv, en hängande öppen spis och en spiselkrans i metall
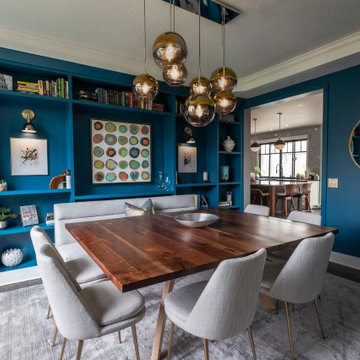
Mid Century Modern Dining room with Sherwin Williams "Connors Lakehouse" paint. Custom designing built in wall. Custom deigned and built dining table. Whole home design for first floor renovation. Oversee entire project and work directly with contractor and vendors. Purchased all furnishings and design the final space in all area.
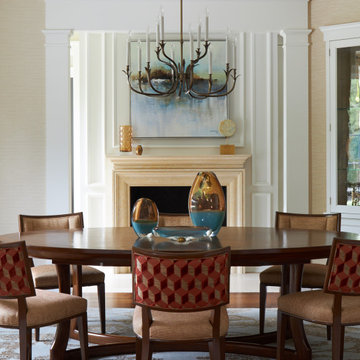
Inspiration för en stor vintage matplats, med beige väggar, mellanmörkt trägolv, en standard öppen spis, en spiselkrans i sten och brunt golv
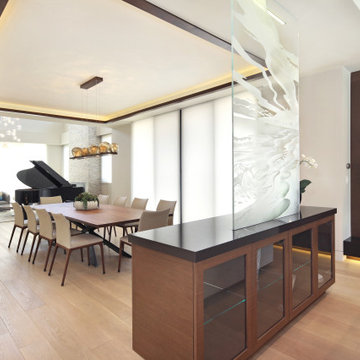
Inspiration för stora moderna matplatser med öppen planlösning, med grå väggar, ljust trägolv och beiget golv
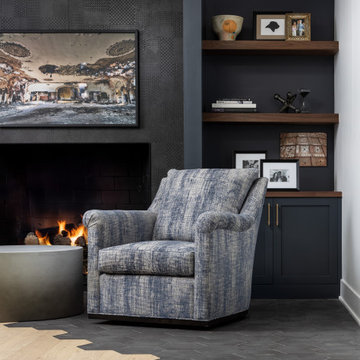
This multi-functional dining room is designed to reflect our client's eclectic and industrial vibe. From the distressed fabric on our custom swivel chairs to the reclaimed wood on the dining table, this space welcomes you in to cozy and have a seat. The highlight is the custom flooring, which carries slate-colored porcelain hex from the mudroom toward the dining room, blending into the light wood flooring with an organic feel. The metallic porcelain tile and hand blown glass pendants help round out the mixture of elements, and the result is a welcoming space for formal dining or after-dinner reading!
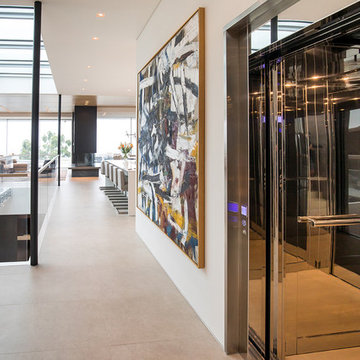
Trousdale Beverly Hills luxury home modern open plan interior & elevator. Photo by Jason Speth.
Inspiration för mycket stora moderna matplatser med öppen planlösning, med vita väggar, klinkergolv i porslin, en dubbelsidig öppen spis och vitt golv
Inspiration för mycket stora moderna matplatser med öppen planlösning, med vita väggar, klinkergolv i porslin, en dubbelsidig öppen spis och vitt golv
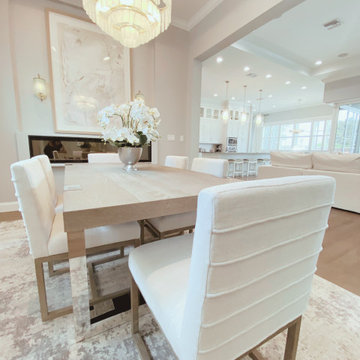
Tray ceilings and high gloss crown moldings enhance this spacious formal dining room. The chandelier made with recycled glass in tinted with a light frost glow. Solid wood light grain dining table is paired with stainless steel supports for a modern look. The upholstered dining chairs adds a softness to the contemporary table, while an abstract silver area rug grounds this space. An oversized abstract artwork is flanked by modern sconces and a linear mounted fireplace.

Inspiration för en mellanstor amerikansk matplats, med bruna väggar, mellanmörkt trägolv, brunt golv, en standard öppen spis och en spiselkrans i trä
277 foton på matplats
3