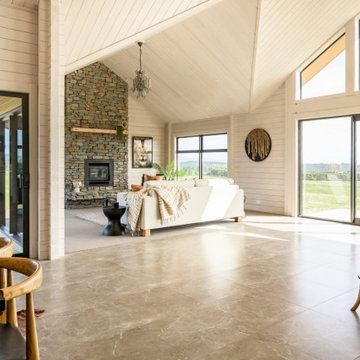276 foton på matplats
Sortera efter:
Budget
Sortera efter:Populärt i dag
121 - 140 av 276 foton
Artikel 1 av 3
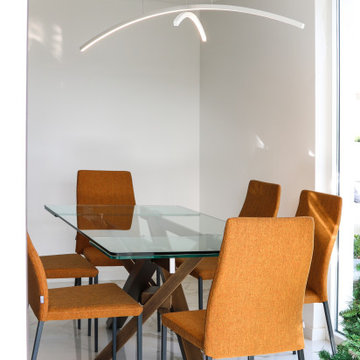
Inredning av en modern mellanstor matplats, med marmorgolv, en bred öppen spis, en spiselkrans i trä och vitt golv
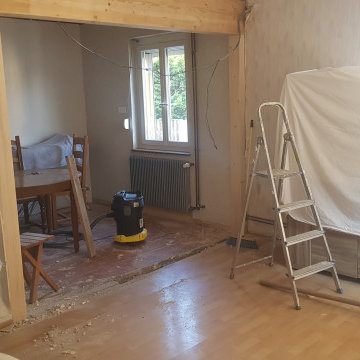
après avoir abattue un mur porteur, l'idée était de masquer la porte de la salle de bain qui a un placement atypique dans la maison mais impossible à déplacer.
Il fallait donc créer une salle à manger ainsi qu'un coin salon.
Il fallait conserver les meubles et jouer sur les motifs et les couleurs pour mettre l'accent sur les points positifs et effacer les négatifs.
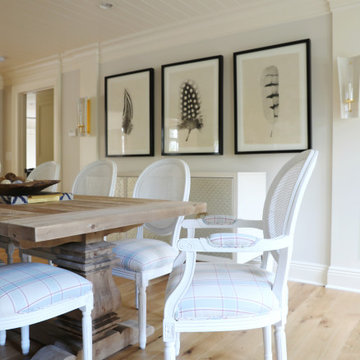
A rustic dining experience along side an original to the home brick gas fireplace. Custom upholstered chairs, trestle table, and brand new white oak, wide plank flooring.
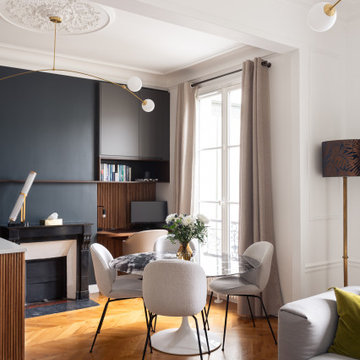
Les conduits de cheminées sont souvent perçus comme une contrainte. Nous aimons les travailler comme des atouts. Dans ce projet, ils font la transition entre deux usages.
La peinture anthracite apporte de la profondeur. L'étagère en noyer fait le lien entre les niches de la cuisine et les rangements hauts du bureau.

3D architectural animation company has created an amazing 3d interior visualization of Sky Lounge in New York City. This is one of our favorite Apartments design 3d interiors, which you can see in the Images above. Starting to imagine what it would be like to live in these ultra-modern and sophisticated condos? This design 3d interior will give you a great inspiration to create your own 3d interior.
This is an example of how a 3D architectural visualization Service can be used to create an immersive, fully immersive environment. It’s an icon designed by Yantram 3D Architectural Animation Company and a demo of how they can use 3D architectural animation and 3D virtual reality to create a functional, functional, and rich immersive environment.
We created 3D Interior Visualization of the Sky Lounge and guiding principles, in order to better understand the growing demand that is being created by the launch of Sky Lounge in New York City. The 3D renderings were inspired by the City's Atmosphere, strong blue color, and potential consumers’ personalities, which are exactly what we felt needed to be incorporated into the design of the interior of Sky Launch.
If you’ve ever been to New York City (or even heard of it), you may have seen the Sky Lounge in the Downtown Eastside. The Sky Lounge is a rooftop area for relaxation on multi-story buildings. that features art-house music and a larger-than-life view of the Building and is actually the best dinner date place for New Yorkers, so there is a great demand for their space.
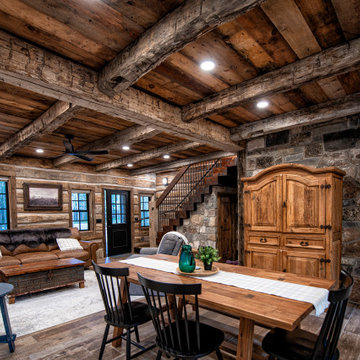
Hand-Hewn Timbers, Hand-Hewn Skins, Antique Brown Shiplap Barnwood, and Douglas Fir B-S Stair Treads
Foto på en mellanstor rustik matplats, med bruna väggar, mellanmörkt trägolv, en standard öppen spis, en spiselkrans i sten och brunt golv
Foto på en mellanstor rustik matplats, med bruna väggar, mellanmörkt trägolv, en standard öppen spis, en spiselkrans i sten och brunt golv
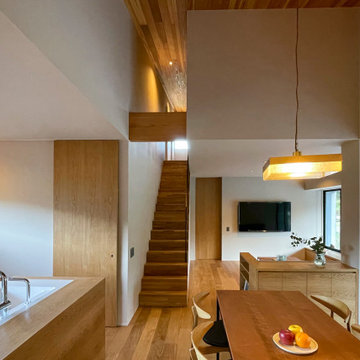
自然と共に暮らす家-薪ストーブとアウトドアリビング
木造2階建ての一戸建て・アウトドアリビング・土間リビング・薪ストーブ・吹抜のある住宅。
田園風景の中で、「建築・デザイン」×「自然・アウトドア」が融合し、「豊かな暮らし」を実現する住まいです。
Modern inredning av en matplats med öppen planlösning, med vita väggar, mellanmörkt trägolv, en öppen vedspis, en spiselkrans i betong och brunt golv
Modern inredning av en matplats med öppen planlösning, med vita väggar, mellanmörkt trägolv, en öppen vedspis, en spiselkrans i betong och brunt golv
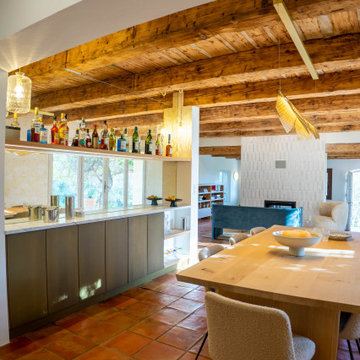
Exempel på en mellanstor medelhavsstil matplats, med en spiselkrans i trä, rött golv och tegelgolv
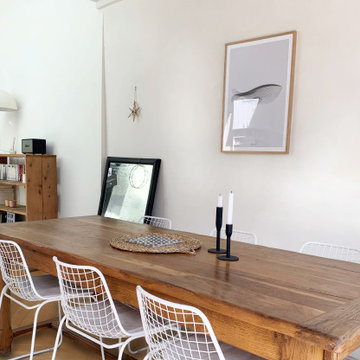
Retro inredning av en stor matplats med öppen planlösning, med vita väggar, ljust trägolv, en öppen vedspis och en spiselkrans i metall
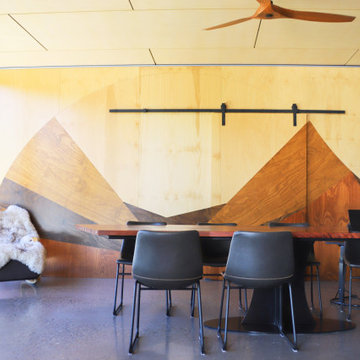
Idéer för att renovera en stor funkis matplats med öppen planlösning, med flerfärgade väggar, betonggolv, en dubbelsidig öppen spis, en spiselkrans i betong och grått golv
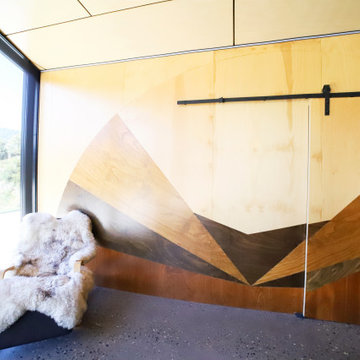
Idéer för att renovera en stor funkis matplats med öppen planlösning, med flerfärgade väggar, betonggolv, en dubbelsidig öppen spis, en spiselkrans i betong och grått golv
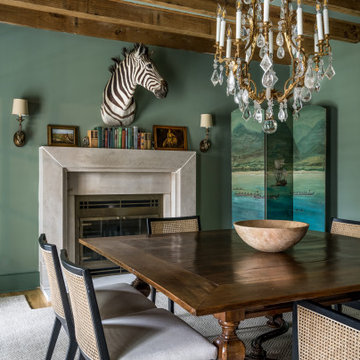
Foto på en mellanstor lantlig separat matplats, med blå väggar, en standard öppen spis, en spiselkrans i sten och brunt golv
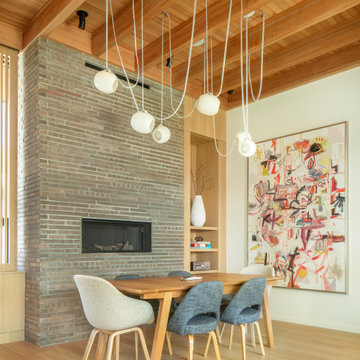
Idéer för en 50 tals matplats med öppen planlösning, med vita väggar, ljust trägolv, en bred öppen spis och en spiselkrans i tegelsten
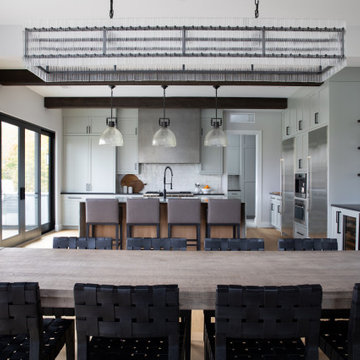
Idéer för stora funkis kök med matplatser, med vita väggar, ljust trägolv, en dubbelsidig öppen spis, en spiselkrans i sten och brunt golv
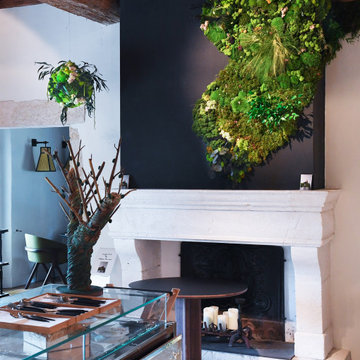
Exempel på en modern matplats, med svarta väggar och en spiselkrans i trä
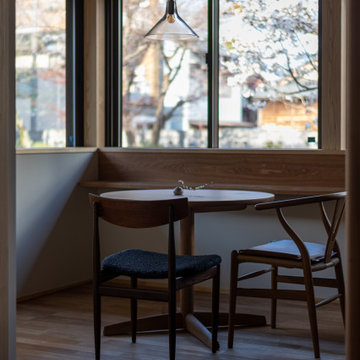
Skandinavisk inredning av en mellanstor matplats, med grå väggar, ljust trägolv, en öppen vedspis och en spiselkrans i gips
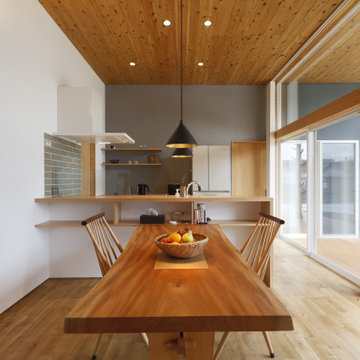
壁は漆喰塗仕上げで、調湿効果や味わいある風合いが魅力です。
照明の光が優しくテーブルを照らし、毎日の食事がより楽しく美味しくくつろぎの時間となるようなダイニングに。
Inredning av en modern matplats, med vita väggar, mellanmörkt trägolv, en öppen vedspis och en spiselkrans i sten
Inredning av en modern matplats, med vita väggar, mellanmörkt trägolv, en öppen vedspis och en spiselkrans i sten
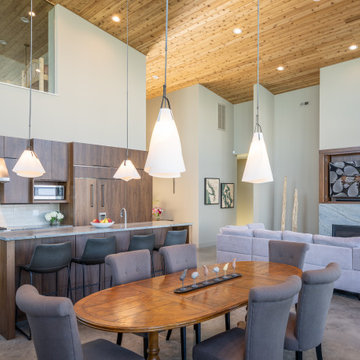
View towards dining space.
Modern inredning av en mellanstor matplats med öppen planlösning, med vita väggar, betonggolv, en standard öppen spis, en spiselkrans i sten och grått golv
Modern inredning av en mellanstor matplats med öppen planlösning, med vita väggar, betonggolv, en standard öppen spis, en spiselkrans i sten och grått golv
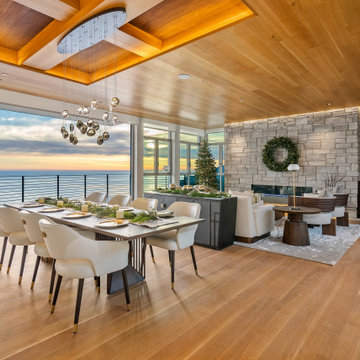
Exempel på en stor modern matplats med öppen planlösning, med beige väggar, ljust trägolv, en standard öppen spis, en spiselkrans i tegelsten och brunt golv
276 foton på matplats
7
