490 foton på matplats
Sortera efter:
Budget
Sortera efter:Populärt i dag
221 - 240 av 490 foton
Artikel 1 av 3
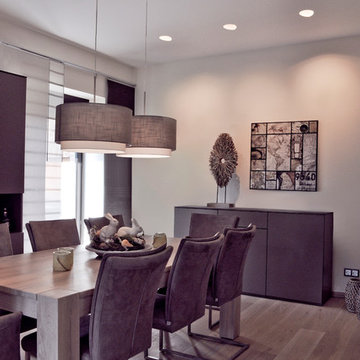
Patrycja Kin
Exempel på en mycket stor matplats med öppen planlösning, med beige väggar, ljust trägolv, en bred öppen spis och en spiselkrans i gips
Exempel på en mycket stor matplats med öppen planlösning, med beige väggar, ljust trägolv, en bred öppen spis och en spiselkrans i gips
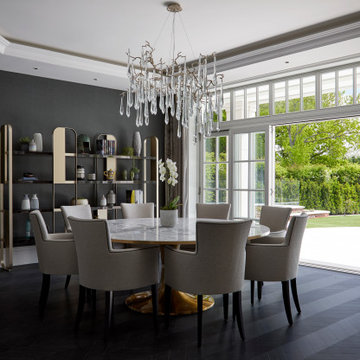
we witness the epitome of sophistication in this formal dining space within the luxurious new build home. The dark walls create a sense of intimacy and drama, providing the perfect backdrop for the elegant chandelier suspended above the dining table. The chandelier adds a touch of grandeur and opulence, casting a warm and inviting glow over the space.
Jeweled tones accentuate the luxurious feel of the space. These tones are echoed in the luxurious finishes throughout the room, from the plush upholstery of the dining chairs to the gleaming metallic accents.
Through the large doors, guests are treated to stunning views of the garden space beyond. The lush greenery and natural light streaming in create a sense of tranquility and connection to the outdoors, enhancing the dining experience and adding to the overall sense of luxury and refinement.
Together, these design elements come to create a formal dining space that exudes elegance, sophistication, and understated glamour—a true centerpiece of the luxurious newly built home.
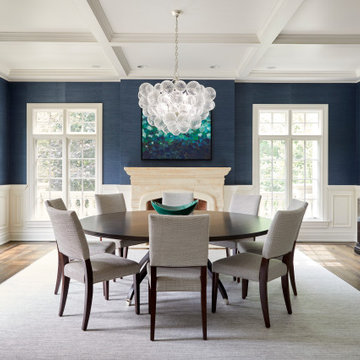
Dining room
Exempel på en klassisk matplats, med blå väggar, mellanmörkt trägolv, en standard öppen spis, en spiselkrans i sten och brunt golv
Exempel på en klassisk matplats, med blå väggar, mellanmörkt trägolv, en standard öppen spis, en spiselkrans i sten och brunt golv
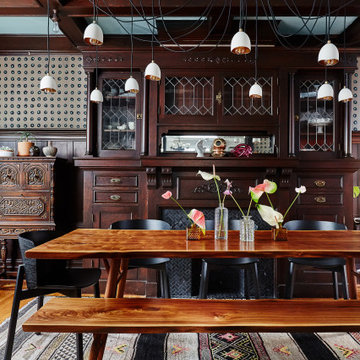
Foto på en mellanstor eklektisk separat matplats, med bruna väggar, en standard öppen spis och en spiselkrans i trä
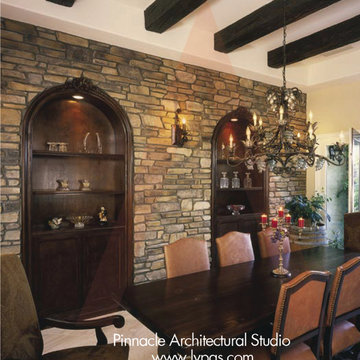
Designed by Pinnacle Architectural Studio
Medelhavsstil inredning av ett mycket stort kök med matplats, med beige väggar, klinkergolv i keramik, en standard öppen spis, en spiselkrans i sten och beiget golv
Medelhavsstil inredning av ett mycket stort kök med matplats, med beige väggar, klinkergolv i keramik, en standard öppen spis, en spiselkrans i sten och beiget golv
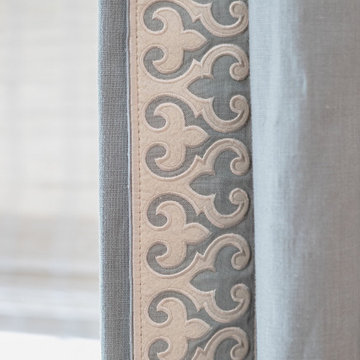
Using the Client's existing dining table and chairs, we have added elegance and sophistication using a Scalamandre printed grass cloth wallpaper, matching fabrics on the custom window seats. Window treatments are simple and lovely linen drapery panels embellished with an interesting banding. The yummy area rug is from Jaunty.
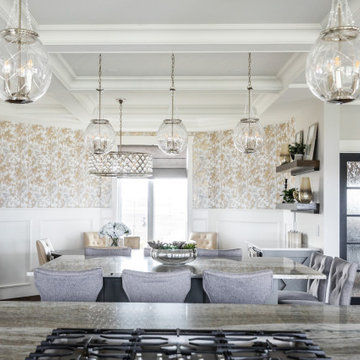
Inredning av ett klassiskt mellanstort kök med matplats, med grå väggar, mellanmörkt trägolv, en dubbelsidig öppen spis och brunt golv
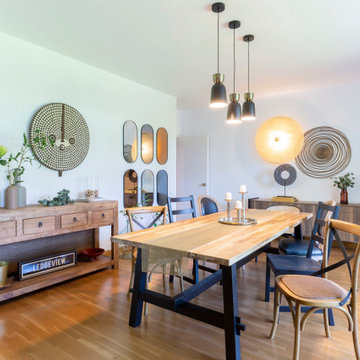
Salón amueblado y decorado con un estilo ecléctico, en el que hemos complementado con elementos y mobiliario, la base que el cliente tenía.
Idéer för en mellanstor eklektisk matplats, med vita väggar, mellanmörkt trägolv, en standard öppen spis och en spiselkrans i gips
Idéer för en mellanstor eklektisk matplats, med vita väggar, mellanmörkt trägolv, en standard öppen spis och en spiselkrans i gips
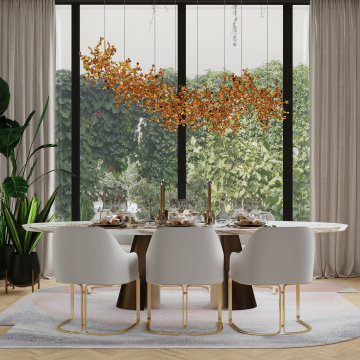
The objective of this project was to bring warmth back into this villa, which had a much more sober and impersonal appearance. We therefore chose to bring it back through the use of various materials.
The entire renovation was designed with natural materials such as stone and wood and neutral colours such as beige and green, which remind us of the villa's outdoor environment, which we can see from all the spaces thanks to the large windows.
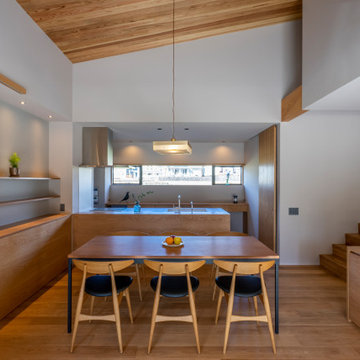
自然と共に暮らす家-薪ストーブとアウトドアリビング
木造2階建ての一戸建て・アウトドアリビング・土間リビング・薪ストーブ・吹抜のある住宅。
田園風景の中で、「建築・デザイン」×「自然・アウトドア」が融合し、「豊かな暮らし」を実現する住まいです。
Idéer för att renovera en funkis matplats med öppen planlösning, med vita väggar, mellanmörkt trägolv, en öppen vedspis, en spiselkrans i betong och beiget golv
Idéer för att renovera en funkis matplats med öppen planlösning, med vita väggar, mellanmörkt trägolv, en öppen vedspis, en spiselkrans i betong och beiget golv
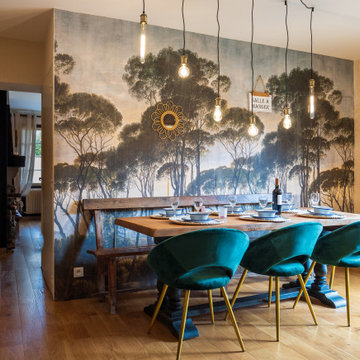
Exempel på en stor exotisk matplats med öppen planlösning, med gröna väggar, ljust trägolv, en standard öppen spis, en spiselkrans i sten och brunt golv
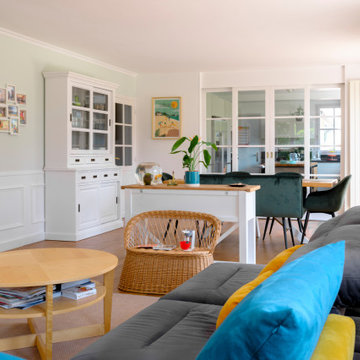
AMÉNAGEMENT D’UNE PIÈCE DE VIE
Pour ce projet, mes clients souhaitaient une ambiance douce et épurée inspirée des grands horizons maritimes avec une tonalité naturelle.
Le point de départ étant le canapé à conserver, nous avons commencé par mieux définir les espaces de vie tout en intégrant un piano et un espace lecture.
Ainsi, la salle à manger se trouve naturellement près de la cuisine qui peut être isolée par une double cloison verrière coulissante. La généreuse table en chêne est accompagnée de différentes assises en velours vert foncé. Une console marque la séparation avec le salon qui occupe tout l’espace restant. Le canapé est positionné en ilôt afin de faciliter la circulation et rendre l’espace encore plus aéré. Le piano s’appuie contre un mur entre les deux fenêtres près du coin lecture.
La cheminée gagne un insert et son manteau est mis en valeur par la couleur douce des murs et les moulures au plafond.
Les murs sont peints d’un vert pastel très doux auquel on a ajouté un sous bassement mouluré. Afin de créer une jolie perspective, le mur du fond de cette pièce en longueur est recouvert d’un papier peint effet papier déchiré évoquant tout autant la mer que des collines, pour un effet nature reprenant les couleurs du projet.
Enfin, l’ensemble est mis en lumière sans éblouir par un jeu d’appliques rondes blanches et dorées.
Crédit photos: Caroline GASCH
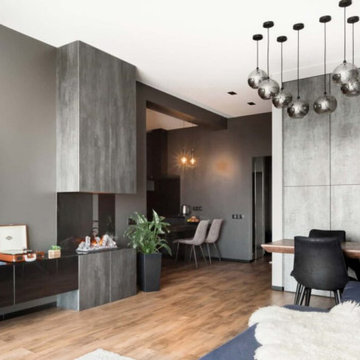
Дизайнерский ремонт квартиры по дизайн-проекту
Foto på en mellanstor funkis matplats, med grå väggar, laminatgolv, en standard öppen spis, en spiselkrans i trä och beiget golv
Foto på en mellanstor funkis matplats, med grå väggar, laminatgolv, en standard öppen spis, en spiselkrans i trä och beiget golv
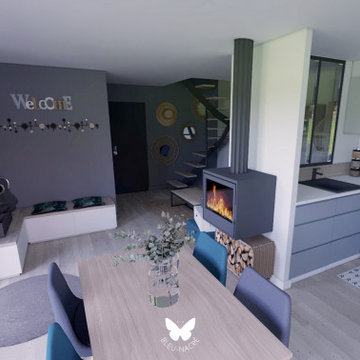
La verrière entre la cuisine et le salon permet de laisser passer la lumière.
Un meuble sur mesure est créer pour l'espace TV, avec rangements et banquette.
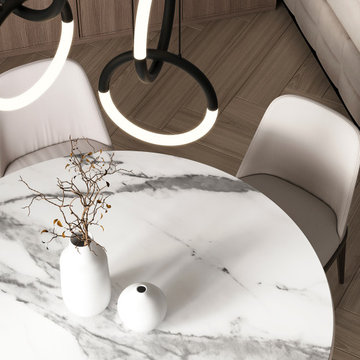
Modern inredning av en mellanstor matplats med öppen planlösning, med beige väggar, vinylgolv, en bred öppen spis, en spiselkrans i trä och beiget golv
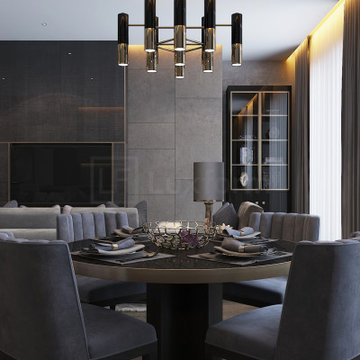
Управление освещением, шторами и звуком с телефона, сенсорных выключателей и настенной панели
Bild på en stor funkis matplats, med grå väggar, mellanmörkt trägolv, en hängande öppen spis, en spiselkrans i sten och grått golv
Bild på en stor funkis matplats, med grå väggar, mellanmörkt trägolv, en hängande öppen spis, en spiselkrans i sten och grått golv
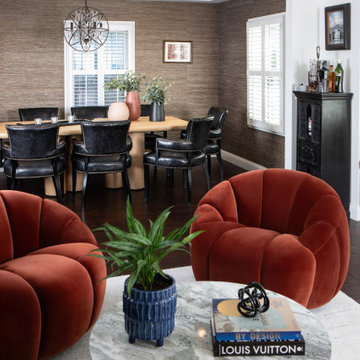
The living room/ding room area has 4 burnt orange velvet swivel chairs with a built in window seat and fireplace. Dark wood flooring and a textured grass cloth compliments the dining area. We utilized a blond wood modern table with black leather dining chairs.
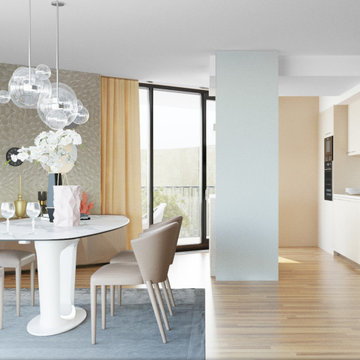
Inredning av en modern mellanstor matplats med öppen planlösning, med flerfärgade väggar, mellanmörkt trägolv, en bred öppen spis, en spiselkrans i sten och beiget golv
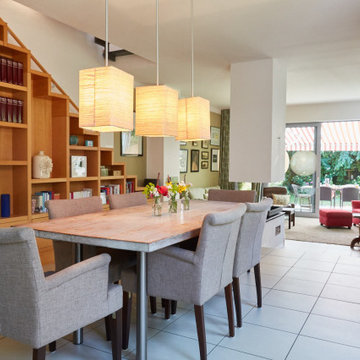
Wohn-Essbereich
Inredning av en modern mellanstor matplats med öppen planlösning, med vita väggar, klinkergolv i keramik, en hängande öppen spis, en spiselkrans i sten och beiget golv
Inredning av en modern mellanstor matplats med öppen planlösning, med vita väggar, klinkergolv i keramik, en hängande öppen spis, en spiselkrans i sten och beiget golv
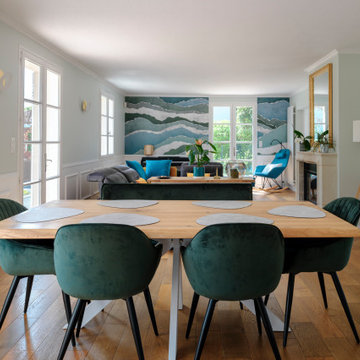
AMÉNAGEMENT D’UNE PIÈCE DE VIE
Pour ce projet, mes clients souhaitaient une ambiance douce et épurée inspirée des grands horizons maritimes avec une tonalité naturelle.
Le point de départ étant le canapé à conserver, nous avons commencé par mieux définir les espaces de vie tout en intégrant un piano et un espace lecture.
Ainsi, la salle à manger se trouve naturellement près de la cuisine qui peut être isolée par une double cloison verrière coulissante. La généreuse table en chêne est accompagnée de différentes assises en velours vert foncé. Une console marque la séparation avec le salon qui occupe tout l’espace restant. Le canapé est positionné en ilôt afin de faciliter la circulation et rendre l’espace encore plus aéré. Le piano s’appuie contre un mur entre les deux fenêtres près du coin lecture.
La cheminée gagne un insert et son manteau est mis en valeur par la couleur douce des murs et les moulures au plafond.
Les murs sont peints d’un vert pastel très doux auquel on a ajouté un sous bassement mouluré. Afin de créer une jolie perspective, le mur du fond de cette pièce en longueur est recouvert d’un papier peint effet papier déchiré évoquant tout autant la mer que des collines, pour un effet nature reprenant les couleurs du projet.
Enfin, l’ensemble est mis en lumière sans éblouir par un jeu d’appliques rondes blanches et dorées.
Crédit photos: Caroline GASCH
490 foton på matplats
12