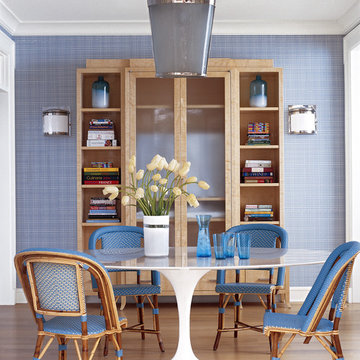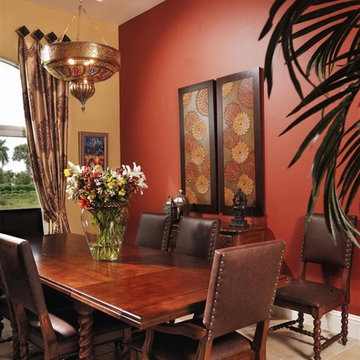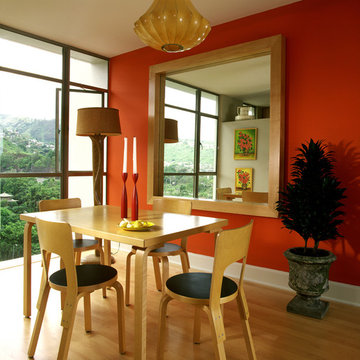868 foton på matplats
Sortera efter:
Budget
Sortera efter:Populärt i dag
141 - 160 av 868 foton

This unique city-home is designed with a center entry, flanked by formal living and dining rooms on either side. An expansive gourmet kitchen / great room spans the rear of the main floor, opening onto a terraced outdoor space comprised of more than 700SF.
The home also boasts an open, four-story staircase flooded with natural, southern light, as well as a lower level family room, four bedrooms (including two en-suite) on the second floor, and an additional two bedrooms and study on the third floor. A spacious, 500SF roof deck is accessible from the top of the staircase, providing additional outdoor space for play and entertainment.
Due to the location and shape of the site, there is a 2-car, heated garage under the house, providing direct entry from the garage into the lower level mudroom. Two additional off-street parking spots are also provided in the covered driveway leading to the garage.
Designed with family living in mind, the home has also been designed for entertaining and to embrace life's creature comforts. Pre-wired with HD Video, Audio and comprehensive low-voltage services, the home is able to accommodate and distribute any low voltage services requested by the homeowner.
This home was pre-sold during construction.
Steve Hall, Hedrich Blessing
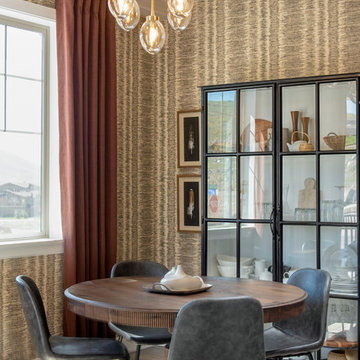
Inredning av ett klassiskt litet kök med matplats, med flerfärgade väggar, mörkt trägolv och brunt golv
Hitta den rätta lokala yrkespersonen för ditt projekt
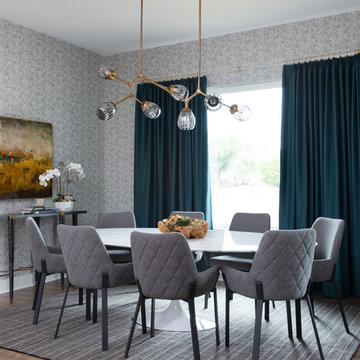
We infused jewel tones and fun art into this Austin home.
Project designed by Sara Barney’s Austin interior design studio BANDD DESIGN. They serve the entire Austin area and its surrounding towns, with an emphasis on Round Rock, Lake Travis, West Lake Hills, and Tarrytown.
For more about BANDD DESIGN, click here: https://bandddesign.com/
To learn more about this project, click here: https://bandddesign.com/austin-artistic-home/
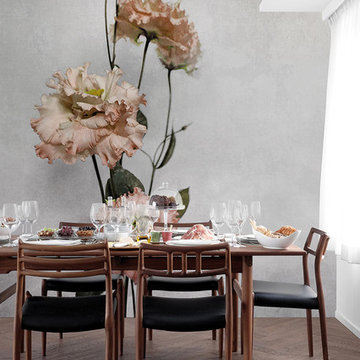
Wallcovering Collection 2016/17 by Inkiostro Bianco
Inspiration för små retro matplatser, med flerfärgade väggar och ljust trägolv
Inspiration för små retro matplatser, med flerfärgade väggar och ljust trägolv
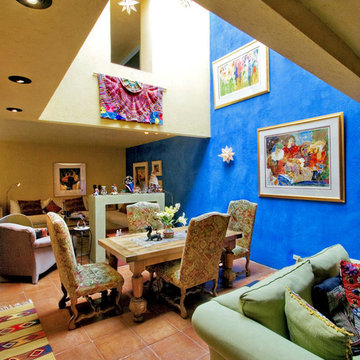
Foto på en amerikansk matplats med öppen planlösning, med klinkergolv i terrakotta och brunt golv
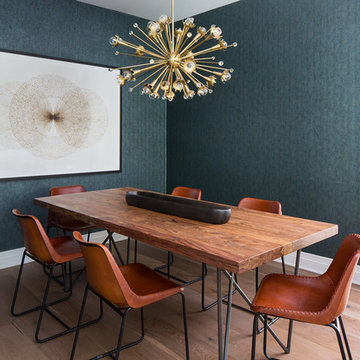
Meghan Bob Photography
Foto på en liten vintage separat matplats, med gröna väggar, ljust trägolv och brunt golv
Foto på en liten vintage separat matplats, med gröna väggar, ljust trägolv och brunt golv
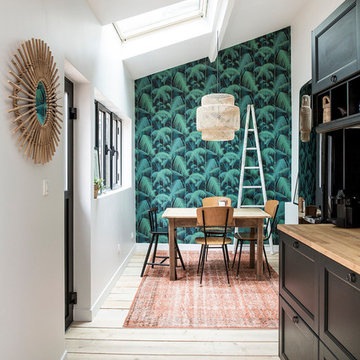
Espace repas avec table ancienne et chaises d'écoliers. Un porte permet l'accès à la terrasse.
Louise Desrosiers
Eklektisk inredning av en mellanstor matplats med öppen planlösning, med vita väggar och ljust trägolv
Eklektisk inredning av en mellanstor matplats med öppen planlösning, med vita väggar och ljust trägolv
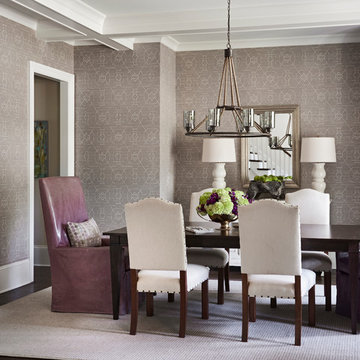
Photographer- Dustin Peck http://www.houzz.com/pro/dpphoto/dustinpeckphotographyinc
Designer- Traci Zeller http://www.houzz.com/pro/tracizeller/traci-zeller-designs
Oct/Nov 2016
Greener Pastures http://www.urbanhomemagazine.com/feature/1427
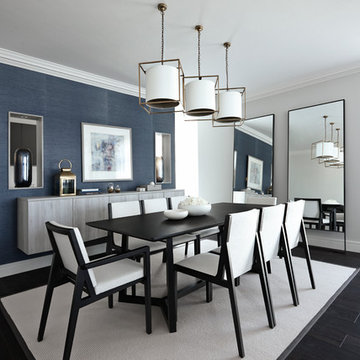
Dining Room
Idéer för att renovera en funkis matplats, med blå väggar och mörkt trägolv
Idéer för att renovera en funkis matplats, med blå väggar och mörkt trägolv
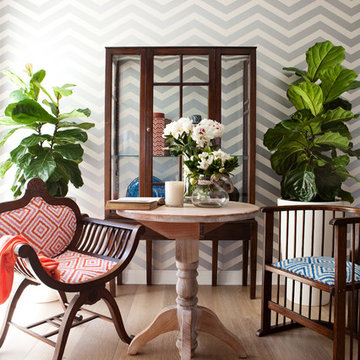
Photographer :Yie Sandison
Idéer för funkis matplatser, med flerfärgade väggar och mellanmörkt trägolv
Idéer för funkis matplatser, med flerfärgade väggar och mellanmörkt trägolv
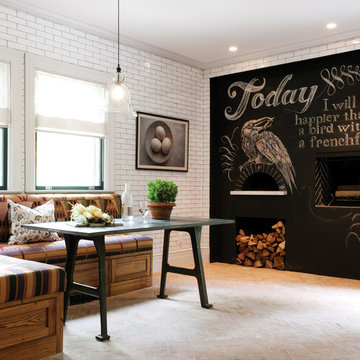
A corner bench, handcrafted from Reclaimed Chestnut, offers storage below and prime seating next to a custom pizza oven painted with chalkboard paint.
Photo Credit: Crown Point Cabinetry
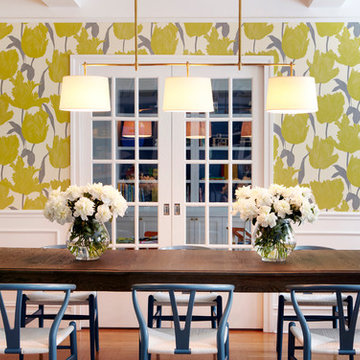
Dining room
Modern inredning av en stor separat matplats, med flerfärgade väggar och mellanmörkt trägolv
Modern inredning av en stor separat matplats, med flerfärgade väggar och mellanmörkt trägolv
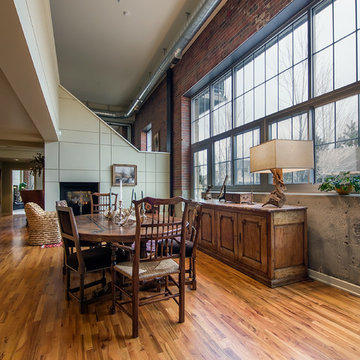
Teri Fotheringham Photography
Idéer för orientaliska matplatser, med mellanmörkt trägolv
Idéer för orientaliska matplatser, med mellanmörkt trägolv
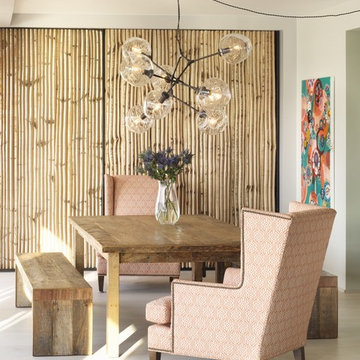
Dining room with birch screen and Adelman chandelier.
Photography by Annie Schlechter
Foto på en eklektisk matplats
Foto på en eklektisk matplats
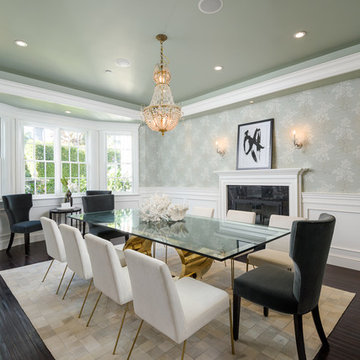
Exempel på en maritim separat matplats, med flerfärgade väggar, mörkt trägolv och en standard öppen spis
868 foton på matplats
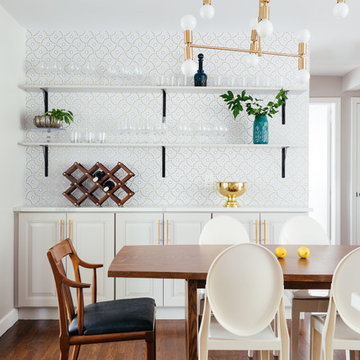
Exempel på en mellanstor klassisk matplats, med flerfärgade väggar och mellanmörkt trägolv
8

