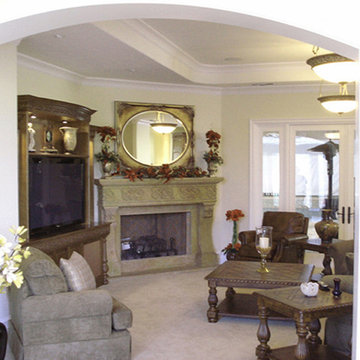22 foton på medelhavsstil allrum
Sortera efter:
Budget
Sortera efter:Populärt i dag
1 - 20 av 22 foton
Artikel 1 av 3

Formal living room with a coffered ceiling, floor-length windows, custom window treatments, and wood flooring.
Medelhavsstil inredning av ett mycket stort allrum med öppen planlösning, med vita väggar, mörkt trägolv och flerfärgat golv
Medelhavsstil inredning av ett mycket stort allrum med öppen planlösning, med vita väggar, mörkt trägolv och flerfärgat golv

Bild på ett mellanstort medelhavsstil allrum med öppen planlösning, med beige väggar, mellanmörkt trägolv och beiget golv

Dramatic dark woodwork with white walls and painted white ceiling beams anchored by dark wood floors and glamorous furnishings.
Inredning av ett medelhavsstil allrum, med vita väggar, mörkt trägolv, en standard öppen spis, en väggmonterad TV och brunt golv
Inredning av ett medelhavsstil allrum, med vita väggar, mörkt trägolv, en standard öppen spis, en väggmonterad TV och brunt golv

Our clients wanted a lot of comfortable seating, so we chose a sectional that can accommodate six to seven people, plus two arm chairs and an ottoman that can double as another seat. The layout encourages conversation or watching a movie or sports on the wall-mounted TV. A fire is optional.

Este gran proyecto se ubica sobre dos parcelas, así decidimos situar la vivienda en la parcela topográficamente más elevada para maximizar las vistas al mar y crear un gran jardín delantero que funciona de amortiguador entre la vivienda y la vía pública. Las líneas modernas de los volúmenes dialogan con los materiales típicos de la isla creando una vivienda menorquina y contemporánea.
El proyecto diferencia dos volúmenes separados por un patio que aporta luz natural, ventilación cruzada y amplitud visual. Cada volumen tiene una función diferenciada, en el primero situamos la zona de día en un gran espacio diáfano profundamente conectado con el exterior, el segundo en cambio alberga, en dos plantas, las habitaciones y los espacios de servicio creando la privacidad necesaria para su uso.
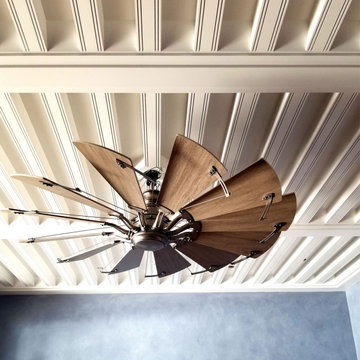
New Moroccan Villa on the Santa Barbara Riviera, overlooking the Pacific ocean and the city. In this terra cotta and deep blue home, we used natural stone mosaics and glass mosaics, along with custom carved stone columns. Every room is colorful with deep, rich colors. In the master bath we used blue stone mosaics on the groin vaulted ceiling of the shower. All the lighting was designed and made in Marrakesh, as were many furniture pieces. The entry black and white columns are also imported from Morocco. We also designed the carved doors and had them made in Marrakesh. Cabinetry doors we designed were carved in Canada. The carved plaster molding were made especially for us, and all was shipped in a large container (just before covid-19 hit the shipping world!) Thank you to our wonderful craftsman and enthusiastic vendors!
Project designed by Maraya Interior Design. From their beautiful resort town of Ojai, they serve clients in Montecito, Hope Ranch, Santa Ynez, Malibu and Calabasas, across the tri-county area of Santa Barbara, Ventura and Los Angeles, south to Hidden Hills and Calabasas.
Architecture by Thomas Ochsner in Santa Barbara, CA

Designed by Amy Coslet & Sherri DuPont
Photography by Lori Hamilton
Idéer för att renovera ett medelhavsstil allrum, med grå väggar, heltäckningsmatta, en väggmonterad TV och flerfärgat golv
Idéer för att renovera ett medelhavsstil allrum, med grå väggar, heltäckningsmatta, en väggmonterad TV och flerfärgat golv

A dream home in every aspect, we resurfaced the pool and patio and focused on the indoor/outdoor living that makes Palm Beach luxury homes so desirable. This gorgeous 6000-square-foot waterfront estate features innovative design and luxurious details that blend seamlessly alongside comfort, warmth, and a lot of whimsy.
Our clients wanted a home that catered to their gregarious lifestyle which inspired us to make some nontraditional choices.
Opening a wall allowed us to install an eye-catching 360-degree bar that serves as a focal point within the open concept, delivering on the clients' desire for a home designed for fun and relaxation.
The wine cellar in the entryway is as much a bold design statement as it is a high-end lifestyle feature. It now lives where an expected coat closet once resided! Next, we eliminated the dining room entirely, turning it into a pool room while still providing plenty of seating throughout the expansive first floor.
Our clients’ lively personality is shown in many of the details of this complete transformation, inside and out.
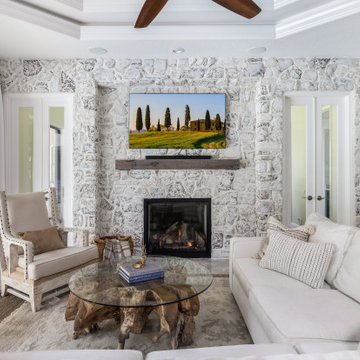
Family Room
Idéer för ett mycket stort medelhavsstil allrum med öppen planlösning, med ett spelrum, vita väggar, klinkergolv i porslin, en dubbelsidig öppen spis, en spiselkrans i sten, en fristående TV och grått golv
Idéer för ett mycket stort medelhavsstil allrum med öppen planlösning, med ett spelrum, vita väggar, klinkergolv i porslin, en dubbelsidig öppen spis, en spiselkrans i sten, en fristående TV och grått golv
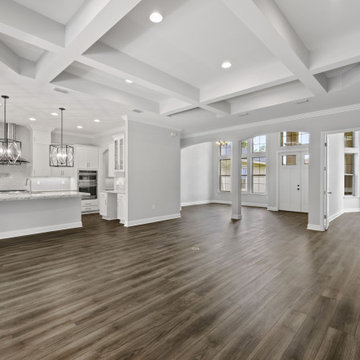
Idéer för att renovera ett stort medelhavsstil allrum med öppen planlösning, med grå väggar, vinylgolv, en standard öppen spis, en spiselkrans i trä och brunt golv
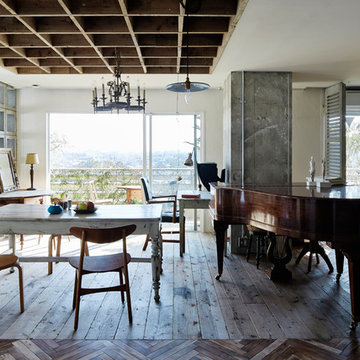
Medelhavsstil inredning av ett allrum, med vita väggar, mellanmörkt trägolv och brunt golv
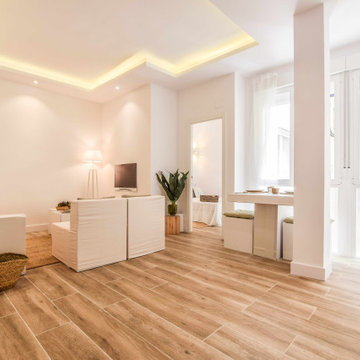
Renovación de salón - comedor abierto a la cocina para abrir el campo visual de la vivienda y aprovechar al máximo la iluminación natural.
Idéer för mellanstora medelhavsstil allrum med öppen planlösning, med vita väggar, klinkergolv i porslin, en väggmonterad TV och brunt golv
Idéer för mellanstora medelhavsstil allrum med öppen planlösning, med vita väggar, klinkergolv i porslin, en väggmonterad TV och brunt golv
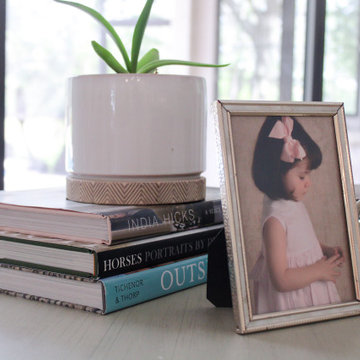
Family Room
Inredning av ett medelhavsstil mycket stort allrum med öppen planlösning, med ett spelrum, vita väggar, klinkergolv i porslin, en dubbelsidig öppen spis, en spiselkrans i sten, en fristående TV och grått golv
Inredning av ett medelhavsstil mycket stort allrum med öppen planlösning, med ett spelrum, vita väggar, klinkergolv i porslin, en dubbelsidig öppen spis, en spiselkrans i sten, en fristående TV och grått golv
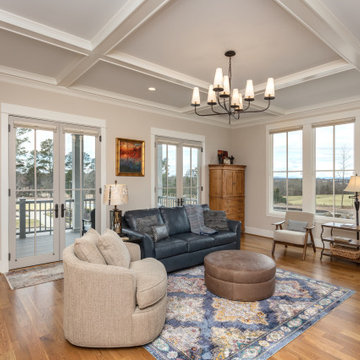
From inside and out this home lives and looks much larger than its designed 3,230 square feet. As you enter the house you pass through a custom, 9’ tall mahogany door, stained a beautiful blue. The foyer floor creates a point of emphasis with a herringbone pattern of white oak and the main living area displays an elegant coffered ceiling. The open floor plan leads to your choice of dining, kitchen or outside porches.

We love this formal living room's arched entryways, fireplace mantel, and custom wrought iron stair railing.
Idéer för att renovera ett mycket stort medelhavsstil allrum med öppen planlösning, med vita väggar, marmorgolv, en standard öppen spis, en spiselkrans i sten och flerfärgat golv
Idéer för att renovera ett mycket stort medelhavsstil allrum med öppen planlösning, med vita väggar, marmorgolv, en standard öppen spis, en spiselkrans i sten och flerfärgat golv

We love this living room's arched entryways, vaulted ceilings, ceiling detail, and pocket doors.
Bild på ett mycket stort medelhavsstil allrum med öppen planlösning, med vita väggar, marmorgolv, en standard öppen spis, en spiselkrans i sten och flerfärgat golv
Bild på ett mycket stort medelhavsstil allrum med öppen planlösning, med vita väggar, marmorgolv, en standard öppen spis, en spiselkrans i sten och flerfärgat golv
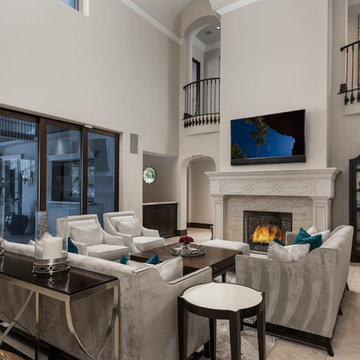
We love these arched entryways, the custom fireplace mantel, the pocket doors, and wrought iron railing.
Idéer för mycket stora medelhavsstil allrum med öppen planlösning, med vita väggar, marmorgolv, en standard öppen spis, en spiselkrans i sten och flerfärgat golv
Idéer för mycket stora medelhavsstil allrum med öppen planlösning, med vita väggar, marmorgolv, en standard öppen spis, en spiselkrans i sten och flerfärgat golv
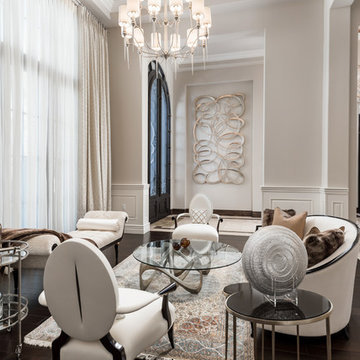
Formal front entry's arched double entry doors, vaulted ceilings, and wood floors.
Inspiration för ett mycket stort medelhavsstil allrum med öppen planlösning, med vita väggar, mörkt trägolv och flerfärgat golv
Inspiration för ett mycket stort medelhavsstil allrum med öppen planlösning, med vita väggar, mörkt trägolv och flerfärgat golv
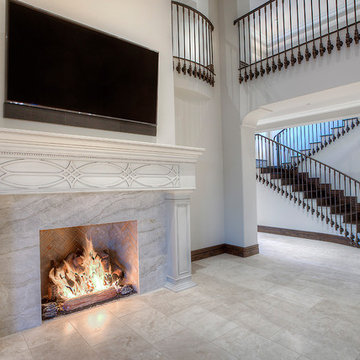
We love this living rooms custom fireplace, mantel, and natural stone flooring.
Inredning av ett medelhavsstil mycket stort allrum med öppen planlösning, med vita väggar, marmorgolv, en standard öppen spis, en spiselkrans i sten och flerfärgat golv
Inredning av ett medelhavsstil mycket stort allrum med öppen planlösning, med vita väggar, marmorgolv, en standard öppen spis, en spiselkrans i sten och flerfärgat golv
22 foton på medelhavsstil allrum
1
