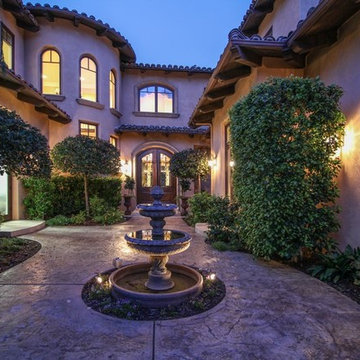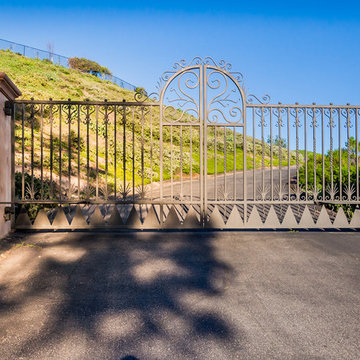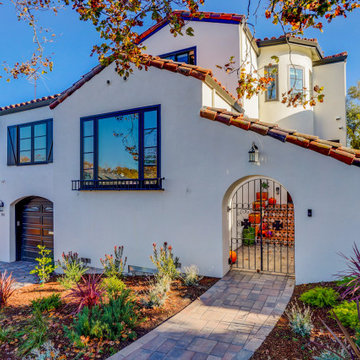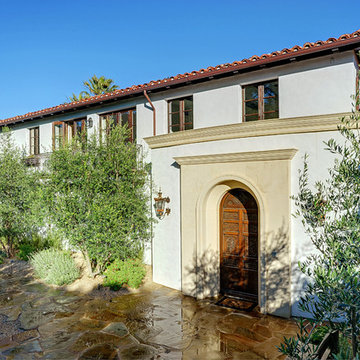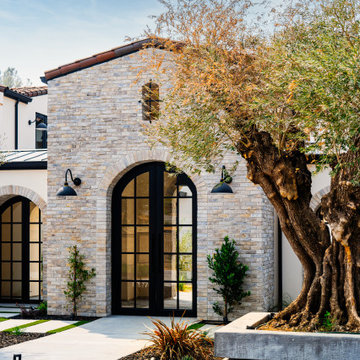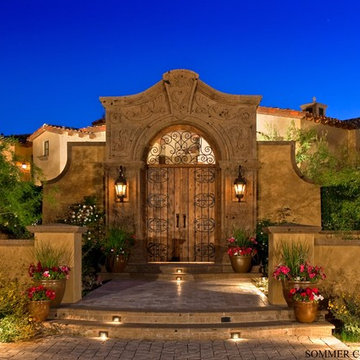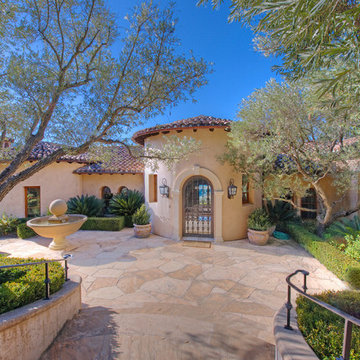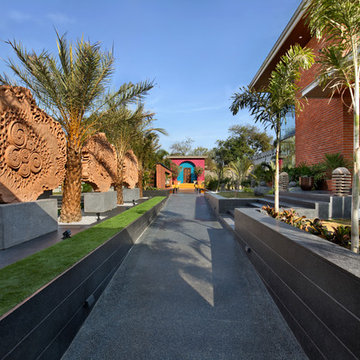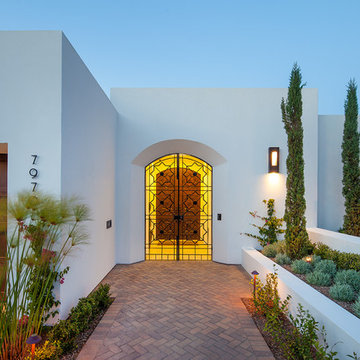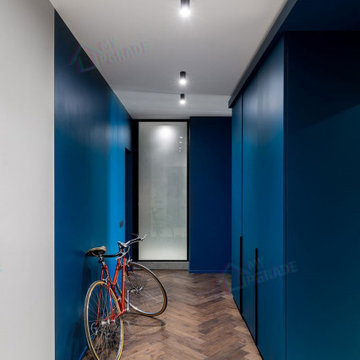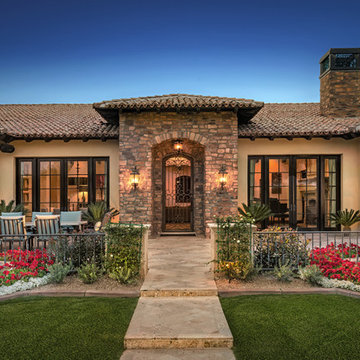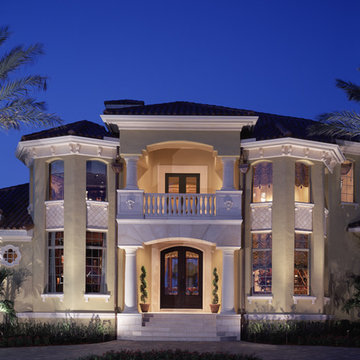626 foton på medelhavsstil blå entré
Sortera efter:
Budget
Sortera efter:Populärt i dag
121 - 140 av 626 foton
Artikel 1 av 3
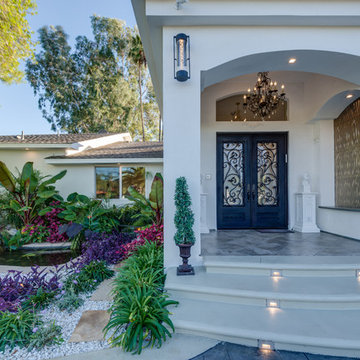
This California home needed a grand entrance to match the owner's style. A lion fountain, stamped driveway, and lighted staircase welcomes guests to the home.
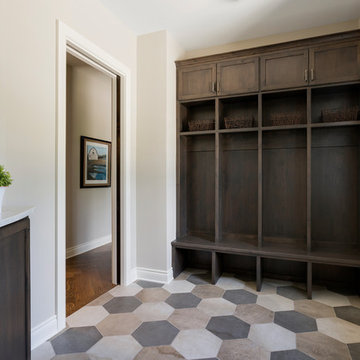
This 6,600-square-foot home in Edina’s Highland neighborhood was built for a family with young children — and an eye to the future. There’s a 16-foot-tall basketball sport court (painted in Edina High School’s colors, of course). “Many high-end homes now have customized sport courts — everything from golf simulators to batting cages,” said Dan Schaefer, owner of Landmark Build Co.
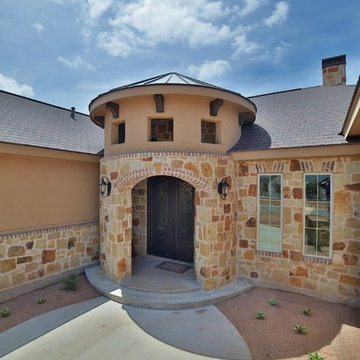
LakeKover Photography
Idéer för mellanstora medelhavsstil ingångspartier, med metallisk väggfärg, betonggolv, en dubbeldörr och metalldörr
Idéer för mellanstora medelhavsstil ingångspartier, med metallisk väggfärg, betonggolv, en dubbeldörr och metalldörr
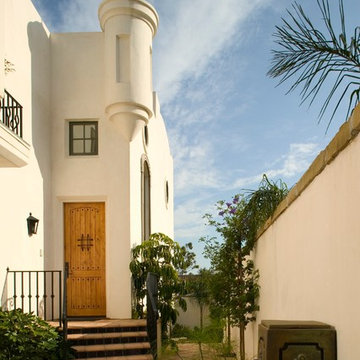
Jim Bartsch Photography
Idéer för att renovera en liten medelhavsstil ingång och ytterdörr, med vita väggar, klinkergolv i terrakotta, en enkeldörr och mellanmörk trädörr
Idéer för att renovera en liten medelhavsstil ingång och ytterdörr, med vita väggar, klinkergolv i terrakotta, en enkeldörr och mellanmörk trädörr
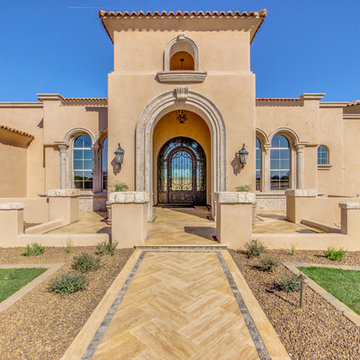
Idéer för en stor medelhavsstil ingång och ytterdörr, med beige väggar, en enkeldörr och mörk trädörr
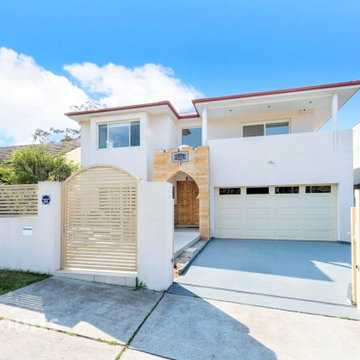
Quality full brick family haven in central location
261 WANGEE ROAD, GREENACRE
Welcome to this architecturally designed and master built quality, double brick family haven, central to Greenacre shops, medical centres and transport.
An impressive residence positioned in one of Greenacre's most desirable locations, this unique contemporary home showcases an appealing charm that is perfect for a large family wanting to spread out and enjoy the abundance of living spaces to choose from.
Double front doors open onto a wide formal entry and reception areas with imported Turkish wall tiles. A central internal courtyard with an opening and closing roof floods the house with natural light. Downstairs also includes a guest bathroom, spacious family living room, dining area and chef inspired custom kitchen, offering generous storage, pantry, and natural gas cooking, and a large laundry with external access.
Beyond sliding-glass doors and still part of the main house there is a wide undercover alfresco entertaining area, a covered, concrete in-ground, heated pool, and a large backyard perfect for the kids to run about. This immaculately presented residence also offers a double lock up garage with internal access, alarm system and central air conditioning and is fully tiled throughout.
The well-designed floor plan upstairs features four double bedrooms including a large master bedroom with walk-in wardrobe, ensuite and private balcony, second and third bedrooms with built ins and a fourth with large balcony and ensuite. Rear bedrooms and balcony also enjoy city views. There is also a luxurious main bathroom and sitting room and windows that open onto the internal courtyard.
This is truly a home of calibre located only foot steps away from Greenacre shopping centre, private and public schools, transportation and parks.
Kind regards
-----------------------------------------------------
Architect Ibrahim Conlon
Managing Director + Principal Architect
Nominated Responsible Architect under NSW Architect Act 2003
SEPP65 Qualified Designer under the Environmental Planning & Assessment Regulation 2000
M.Arch(UTS) B.A Arch(UTS) ADAD(CIT) AICOMOS RAIA
Chartered Architect NSW Registration No. 10042
Associate ICOMOS
M: 0404459916
E: ibrahim@iscdesign.com.au
O; Suite 1, Level 1, 115 Auburn Road Auburn NSW Australia 2144
W; www.iscdesign.com.au
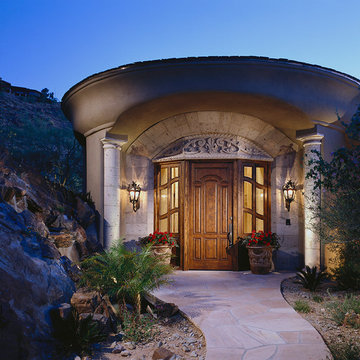
Inspiration för medelhavsstil ingångspartier, med en enkeldörr och mellanmörk trädörr
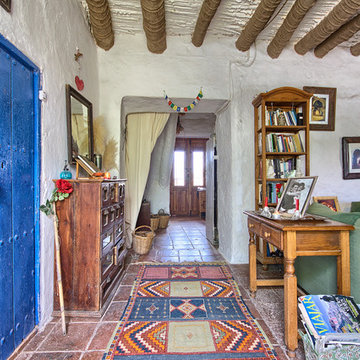
Marina Curtis-Evans, owner marinac_evans@yahoo.com if do you like to rent.
Thanks Marina for hire me to shoot your Marina Curtis-Evans, owner marinac_evans@yahoo.com if do you like to rent.
Thanks Marina for hire me to shoot your XVIII century cottage property.
626 foton på medelhavsstil blå entré
7
