273 foton på medelhavsstil kök, med bänkskiva i kalksten
Sortera efter:
Budget
Sortera efter:Populärt i dag
101 - 120 av 273 foton
Artikel 1 av 3
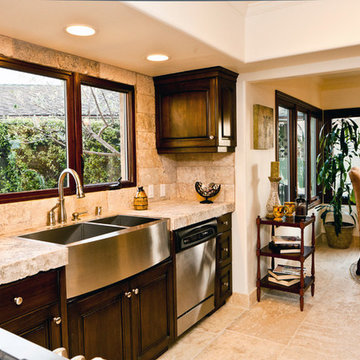
Antique French country side sink with a whimsical limestone brass faucet. This Southern Mediterranean kitchen was designed with antique limestone elements by Ancient Surfaces.
Time to infuse a small piece of Italy in your own home.
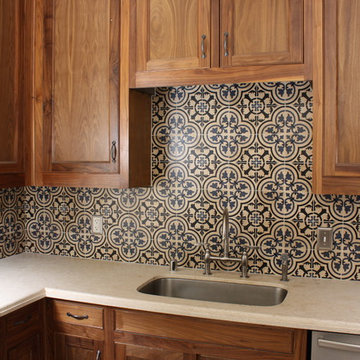
Presidio Tile custom Pietra Cotta on travertine PC2 custom scale in Navy and Black
Foto på ett medelhavsstil kök, med en undermonterad diskho, luckor med infälld panel, skåp i mellenmörkt trä, bänkskiva i kalksten, stänkskydd i stenkakel, rostfria vitvaror, travertin golv och en köksö
Foto på ett medelhavsstil kök, med en undermonterad diskho, luckor med infälld panel, skåp i mellenmörkt trä, bänkskiva i kalksten, stänkskydd i stenkakel, rostfria vitvaror, travertin golv och en köksö
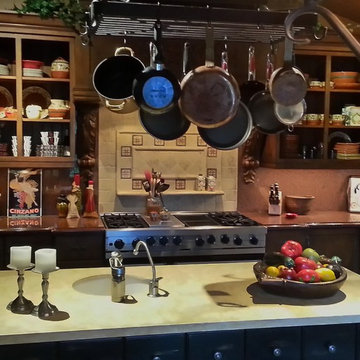
Medelhavsstil inredning av ett mellanstort kök, med en undermonterad diskho, skåp i shakerstil, skåp i mörkt trä, bänkskiva i kalksten, stänkskydd i sten, integrerade vitvaror, flerfärgad stänkskydd, kalkstensgolv och en köksö

La visite de notre projet Chasse continue ! Nous vous emmenons ici dans la cuisine dessinée et réalisée sur mesure. Pour pimper cette cuisine @recordcuccine, aux jolies tonalités vert gris et moka ,son îlot en chêne, ses portes toute hauteur et ses niches ouvertes rétroéclairées, nous l’avons associée avec un plan de travail en pierre de chez @maisonderudet, des carreaux bejmat au sol de chez @mediterrananée stone, enrichie d'un deck en ipé que sépare une large baie coulissante de chez @alu style .
Découvrez les coulisses du chantier dans nos dossiers " carnets de chantiers"! ?
Ici la cuisine ??
Architecte : @synesthesies
? @sabine_serrad
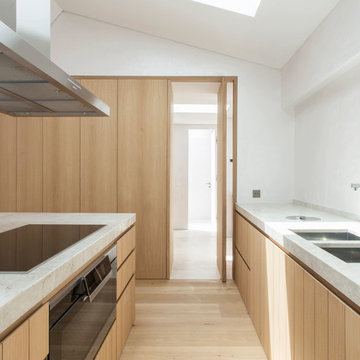
Medelhavsstil inredning av ett stort grå grått kök, med släta luckor, skåp i mellenmörkt trä, bänkskiva i kalksten, integrerade vitvaror, en köksö och brunt golv
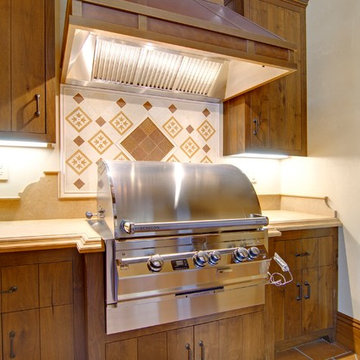
Idéer för små medelhavsstil linjära kök, med släta luckor, skåp i mellenmörkt trä, bänkskiva i kalksten, flerfärgad stänkskydd, stänkskydd i stenkakel, rostfria vitvaror och klinkergolv i terrakotta
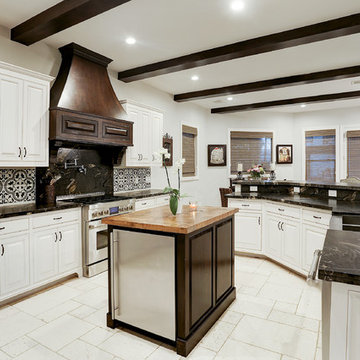
Idéer för ett stort medelhavsstil kök, med en dubbel diskho, luckor med upphöjd panel, vita skåp, bänkskiva i kalksten, flerfärgad stänkskydd, stänkskydd i mosaik, rostfria vitvaror, kalkstensgolv, en köksö och vitt golv
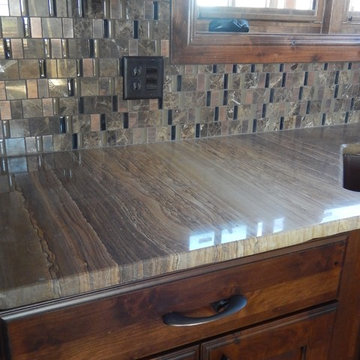
Copper Accents throughout the kitchen enhance the color of the cabinets and the Sandalwood Stone Counter top. The movement in the stone is stunning.
Medelhavsstil inredning av ett litet brun brunt kök, med en undermonterad diskho, luckor med upphöjd panel, skåp i mellenmörkt trä, bänkskiva i kalksten, stänkskydd med metallisk yta, stänkskydd i mosaik, rostfria vitvaror, travertin golv, en köksö och beiget golv
Medelhavsstil inredning av ett litet brun brunt kök, med en undermonterad diskho, luckor med upphöjd panel, skåp i mellenmörkt trä, bänkskiva i kalksten, stänkskydd med metallisk yta, stänkskydd i mosaik, rostfria vitvaror, travertin golv, en köksö och beiget golv
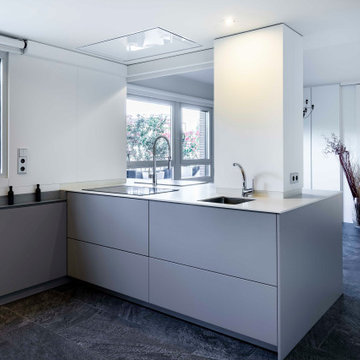
Idéer för att renovera ett mellanstort medelhavsstil vit vitt kök, med en undermonterad diskho, släta luckor, grå skåp, bänkskiva i kalksten, stänkskydd med metallisk yta, stänkskydd i metallkakel, integrerade vitvaror, klinkergolv i porslin, en köksö och grått golv
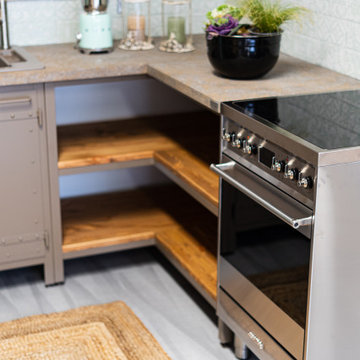
Inspiration för små medelhavsstil brunt kök, med en enkel diskho, luckor med upphöjd panel, bruna skåp, bänkskiva i kalksten, grönt stänkskydd, stänkskydd i tunnelbanekakel, färgglada vitvaror och grått golv
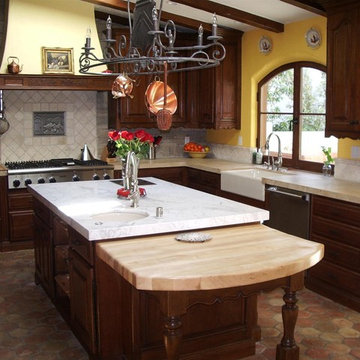
Kitchens of The French Tradition
Inspiration för mellanstora medelhavsstil kök, med en rustik diskho, luckor med upphöjd panel, skåp i mörkt trä, bänkskiva i kalksten, grått stänkskydd, stänkskydd i tegel, rostfria vitvaror, klinkergolv i terrakotta och en köksö
Inspiration för mellanstora medelhavsstil kök, med en rustik diskho, luckor med upphöjd panel, skåp i mörkt trä, bänkskiva i kalksten, grått stänkskydd, stänkskydd i tegel, rostfria vitvaror, klinkergolv i terrakotta och en köksö
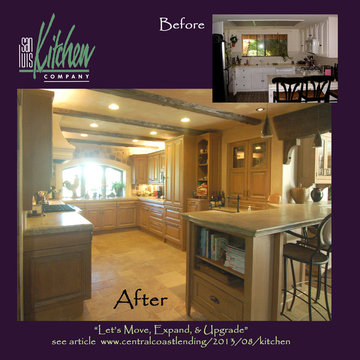
Tuscan design using a burnished & glazed finish on oak cabinets by Wood-Mode. The columns either side of the range pull out with spice and bottle storage behind. The curved profile of the top drawer-heads extends around the kitchen.
When the homeowners decided to move from San Francisco to the Central Coast, they were looking for a more relaxed lifestyle, a unique place to call their own, and an environment conducive to raising their young children. They found it all in San Luis Obispo. They had owned a house here in SLO for several years that they had used as a rental. As the homeowners own and run a contracting business and relocation was not impossible, they decided to move their business and make this SLO rental into their dream home.
As a rental, the house was in a bare-bones condition. The kitchen had old white cabinets, boring white tile counters, and a horrendous vinyl tile floor. Not only was the kitchen out-of-date and old-fashioned, it was also pretty worn out. The tiles were cracking and the grout was stained, the cabinet doors were sagging, and the appliances were conflicting (ie: you could not open the stove and dishwasher at the same time).
To top it all off, the kitchen was just too small for the custom home the homeowners wanted to create.
Thus enters San Luis Kitchen. At the beginning of their quest to remodel, the homeowners visited San Luis Kitchen’s showroom and fell in love with our Tuscan Grotto display. They sat down with our designers and together we worked out the scope of the project, the budget for cabinetry and how that fit into their overall budget, and then we worked on the new design for the home starting with the kitchen.
As the homeowners felt the kitchen was cramped, it was decided to expand by moving the window wall out onto the existing porch. Besides the extra space gained, moving the wall brought the kitchen window out from under the porch roof – increasing the natural light available in the space. (It really helps when the homeowner both understands building and can do his own contracting and construction.) A new arched window and stone clad wall now highlights the end of the kitchen. As we gained wall space, we were able to move the range and add a plaster hood, creating a focal nice focal point for the kitchen.
The other long wall now houses a Sub-Zero refrigerator and lots of counter workspace. Then we completed the kitchen by adding a wrap-around wet bar extending into the old dining space. We included a pull-out pantry unit with open shelves above it, wine cubbies, a cabinet for glassware recessed into the wall, under-counter refrigerator drawers, sink base and trash cabinet, along with a decorative bookcase cabinet and bar seating. Lots of function in this corner of the kitchen; a bar for entertaining and a snack station for the kids.
After the kitchen design was finalized and ordered, the homeowners turned their attention to the rest of the house. They asked San Luis Kitchen to help with their master suite, a guest bath, their home control center (essentially a deck tucked under the main staircase) and finally their laundry room. Here are the photos:
I wish I could show you the rest of the house. The homeowners took a poor rental house and turned it into a showpiece! They added custom concrete floors, unique fiber optic lighting, large picture windows, and much more. There is now an outdoor kitchen complete with pizza oven, an outdoor shower and exquisite garden. They added a dedicated dog run to the side yard for their pooches and a rooftop deck at the very peak. Such a fun house.
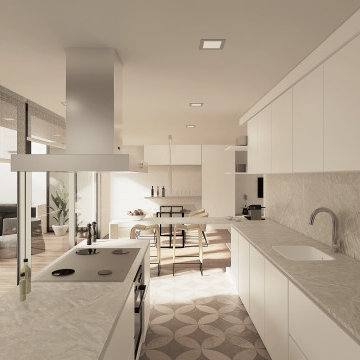
Cocina con encimera e isla de piedra natural comunicada con el comedor y el salón de la vivienda. Espacios abierto y continuos con luz e iluminación natural.
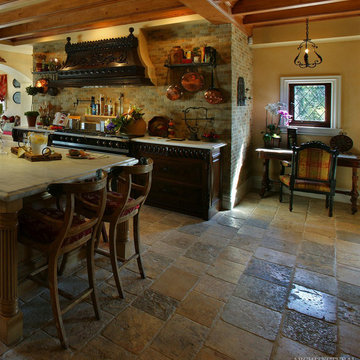
Reclaimed ‘Dalle de Bourgogne’ pavers by Architectural Stone Decor.
www.archstonedecor.ca | sales@archstonedecor.ca | (437) 800-8300
The ancient Dalle de Bourgogne stone pavers have been reclaimed from different locations across the Mediterranean making them unique in their warm color mixtures and patinas and their exquisite beauty.
They have been calibrated to 5/8” in thickness to ease installation of modern use. They come in random sizes and could be installed in either a running bond formation or a random ‘Versailles’ pattern.
Their durable nature makes them an excellent choice for indoor and outdoor use. They are unaffected by extreme climate and easily withstand heavy use due to the nature of their hard molecular structure.
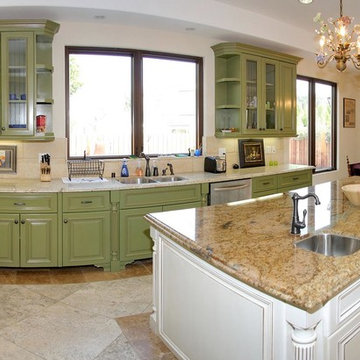
Inredning av ett medelhavsstil stort beige beige kök, med en nedsänkt diskho, luckor med upphöjd panel, gröna skåp, bänkskiva i kalksten, beige stänkskydd, stänkskydd i kalk, rostfria vitvaror, klinkergolv i keramik, en köksö och beiget golv
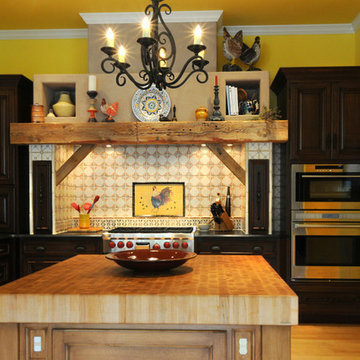
Designer: Jill Dybdahl, Photographer: Inda Reid Forgeng
Idéer för medelhavsstil kök, med en rustik diskho, luckor med profilerade fronter, skåp i mörkt trä, bänkskiva i kalksten, beige stänkskydd, stänkskydd i tunnelbanekakel och integrerade vitvaror
Idéer för medelhavsstil kök, med en rustik diskho, luckor med profilerade fronter, skåp i mörkt trä, bänkskiva i kalksten, beige stänkskydd, stänkskydd i tunnelbanekakel och integrerade vitvaror
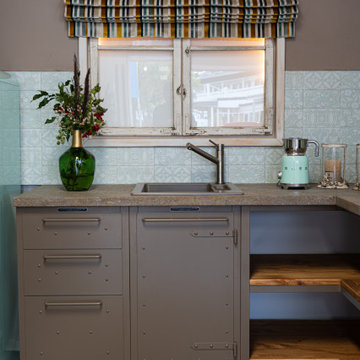
Medelhavsstil inredning av ett litet brun brunt kök, med en enkel diskho, luckor med upphöjd panel, bruna skåp, bänkskiva i kalksten, grönt stänkskydd, stänkskydd i tunnelbanekakel, färgglada vitvaror och grått golv
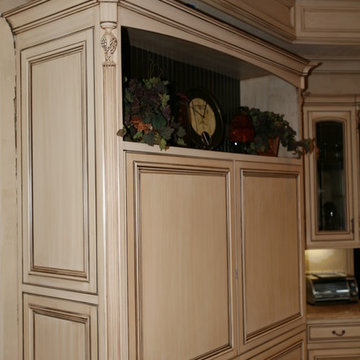
Medelhavsstil inredning av ett mellanstort kök, med bänkskiva i kalksten, travertin golv, luckor med upphöjd panel, beige skåp, beige stänkskydd och stänkskydd i stenkakel
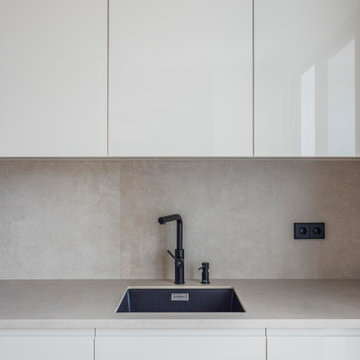
Idéer för ett stort medelhavsstil grå linjärt kök med öppen planlösning, med en undermonterad diskho, släta luckor, grå skåp, bänkskiva i kalksten, grått stänkskydd, stänkskydd i keramik, integrerade vitvaror, mellanmörkt trägolv och brunt golv
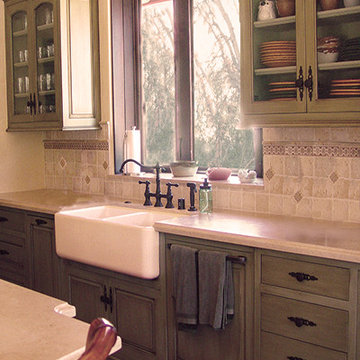
Seeded Glass Front Upper Cabinets, Limestone counters, swivel bar stools, custom bay window,
Exempel på ett avskilt, stort medelhavsstil u-kök, med en rustik diskho, luckor med upphöjd panel, bänkskiva i kalksten, rostfria vitvaror, klinkergolv i terrakotta, skåp i slitet trä, beige stänkskydd, stänkskydd i stenkakel och flera köksöar
Exempel på ett avskilt, stort medelhavsstil u-kök, med en rustik diskho, luckor med upphöjd panel, bänkskiva i kalksten, rostfria vitvaror, klinkergolv i terrakotta, skåp i slitet trä, beige stänkskydd, stänkskydd i stenkakel och flera köksöar
273 foton på medelhavsstil kök, med bänkskiva i kalksten
6