912 foton på medelhavsstil kök, med ljust trägolv
Sortera efter:
Budget
Sortera efter:Populärt i dag
221 - 240 av 912 foton
Artikel 1 av 3
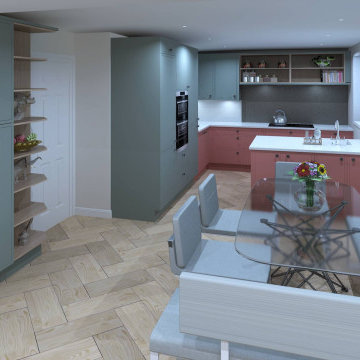
This kitchen design project forms part of a reconfiguration of the ground floor, creating a new kitchen/diner/living space by removing existing dividing walls.
The client, who originates from Spain wanted a kitchen that reflected the colours of her home which inspired us to use soft and warm tones.
This kitchen design is focused around storage and display areas which were important to the client, she had wanted the addition of an island, but the room was too narrow so we worked around that by using a peninsular so that it is possible to prepare food and look out to the rest of the room. This design benefits from all the standard appliances plus a Bora hob and Quooker tap.
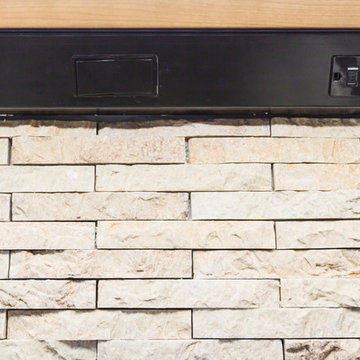
Cut stone backsplash with hidden outlets & switches. Drawing inspiration from old-world Europe, Tuscan-style decorating is never short on drama or elegance. We brought a touch of that old-world charm into this home with design elements that looks refined, warm, and just a touch of rustic. This Tuscan kitchen design is basically inspired by Italian forms and designs.
Backsplash - Tam Petra Stone Orsini - Listello - ABCF (Pencil) - 1x12 - AB
Photo Credit - Blackstock Photography
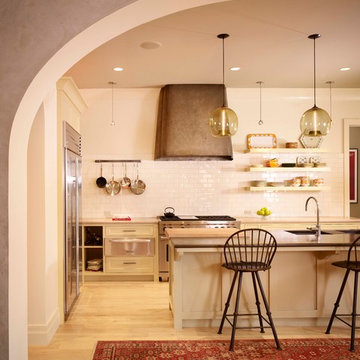
Casey Dunn
Inspiration för medelhavsstil kök, med skåp i shakerstil, beige skåp, vitt stänkskydd, stänkskydd i tunnelbanekakel, rostfria vitvaror, ljust trägolv och en köksö
Inspiration för medelhavsstil kök, med skåp i shakerstil, beige skåp, vitt stänkskydd, stänkskydd i tunnelbanekakel, rostfria vitvaror, ljust trägolv och en köksö
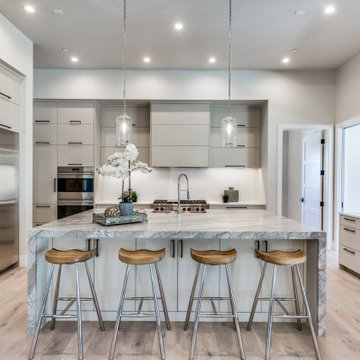
Modern styled kitchen with large marble counter space, overhead lighting, and an abundance of storage space.
Exempel på ett stort medelhavsstil flerfärgad flerfärgat l-kök, med en nedsänkt diskho, släta luckor, vita skåp, marmorbänkskiva, vitt stänkskydd, rostfria vitvaror, ljust trägolv och en köksö
Exempel på ett stort medelhavsstil flerfärgad flerfärgat l-kök, med en nedsänkt diskho, släta luckor, vita skåp, marmorbänkskiva, vitt stänkskydd, rostfria vitvaror, ljust trägolv och en köksö
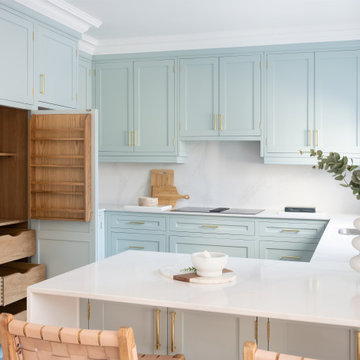
Newly built townhouse set in beautiful Killarney Co. Kerry. The client's brief was to create an interior that felt light and tranquil throughout the year. While offering separate zones to chill and relax, especially in their open-plan Kitchen Living Dining area. This was to be completed without adding clear divisions to the interior.
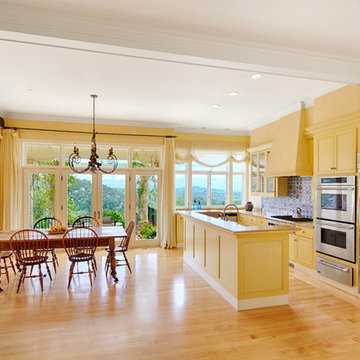
Spectacular unobstructed views of the Bay, Bridge, Alcatraz, San Francisco skyline and the rolling hills of Marin greet you from almost every window of this stunning Provençal Villa located in the acclaimed Middle Ridge neighborhood of Mill Valley. Built in 2000, this exclusive 5 bedroom, 5+ bath estate was thoughtfully designed by architect Jorge de Quesada to provide a classically elegant backdrop for today’s active lifestyle. Perfectly positioned on over half an acre with flat lawns and an award winning garden there is unmatched sense of privacy just minutes from the shops and restaurants of downtown Mill Valley.
A curved stone staircase leads from the charming entry gate to the private front lawn and on to the grand hand carved front door. A gracious formal entry and wide hall opens out to the main living spaces of the home and out to the view beyond. The Venetian plaster walls and soaring ceilings provide an open airy feeling to the living room and country chef’s kitchen, while three sets of oversized French doors lead onto the Jerusalem Limestone patios and bring in the panoramic views.
The chef’s kitchen is the focal point of the warm welcoming great room and features a range-top and double wall ovens, two dishwashers, marble counters and sinks with Waterworks fixtures. The tile backsplash behind the range pays homage to Monet’s Giverny kitchen. A fireplace offers up a cozy sitting area to lounge and watch television or curl up with a book. There is ample space for a farm table for casual dining. In addition to a well-appointed formal living room, the main level of this estate includes an office, stunning library/den with faux tortoise detailing, butler’s pantry, powder room, and a wonderful indoor/outdoor flow allowing the spectacular setting to envelop every space.
A wide staircase leads up to the four main bedrooms of home. There is a spacious master suite complete with private balcony and French doors showcasing the views. The suite features his and her baths complete with walk – in closets, and steam showers. In hers there is a sumptuous soaking tub positioned to make the most of the view. Two additional bedrooms share a bath while the third is en-suite. The laundry room features a second set of stairs leading back to the butler’s pantry, garage and outdoor areas.
The lowest level of the home includes a legal second unit complete with kitchen, spacious walk in closet, private entry and patio area. In addition to interior access to the second unit there is a spacious exercise room, the potential for a poolside kitchenette, second laundry room, and secure storage area primed to become a state of the art tasting room/wine cellar.
From the main level the spacious entertaining patio leads you out to the magnificent grounds and pool area. Designed by Steve Stucky, the gardens were featured on the 2007 Mill Valley Outdoor Art Club tour.
A level lawn leads to the focal point of the grounds; the iconic “Crags Head” outcropping favored by hikers as far back as the 19th century. The perfect place to stop for lunch and take in the spectacular view. The Century old Sonoma Olive trees and lavender plantings add a Mediterranean touch to the two lawn areas that also include an antique fountain, and a charming custom Barbara Butler playhouse.
Inspired by Provence and built to exacting standards this charming villa provides an elegant yet welcoming environment designed to meet the needs of today’s active lifestyle while staying true to its Continental roots creating a warm and inviting space ready to call home.
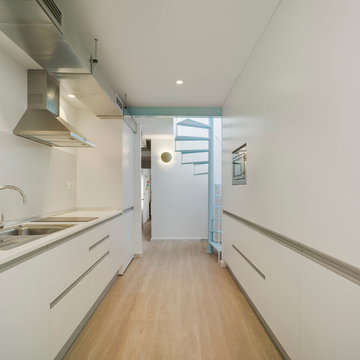
David Frutos
Medelhavsstil inredning av ett litet linjärt kök med öppen planlösning, med en nedsänkt diskho, släta luckor, vita skåp, laminatbänkskiva, vitt stänkskydd, stänkskydd i porslinskakel, rostfria vitvaror och ljust trägolv
Medelhavsstil inredning av ett litet linjärt kök med öppen planlösning, med en nedsänkt diskho, släta luckor, vita skåp, laminatbänkskiva, vitt stänkskydd, stänkskydd i porslinskakel, rostfria vitvaror och ljust trägolv
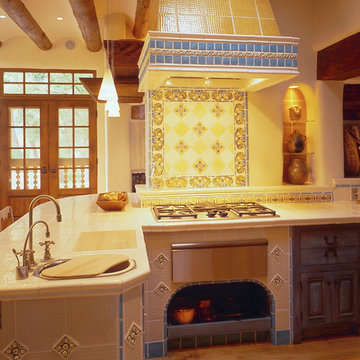
Beautifully detailed kitchen with tile accents on the hood, backsplash and countertop. The theme is carried below the countertop to create a tile façade with decos inserts. Designed by Statements in Tile, Santa Fe, NM. Photo by Darius Hines Photography.
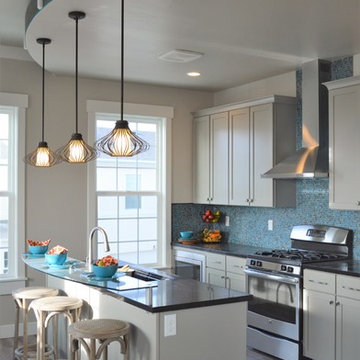
Idéer för att renovera ett litet medelhavsstil kök, med en undermonterad diskho, skåp i shakerstil, grå skåp, bänkskiva i kvarts, blått stänkskydd, stänkskydd i mosaik, rostfria vitvaror, ljust trägolv och en köksö
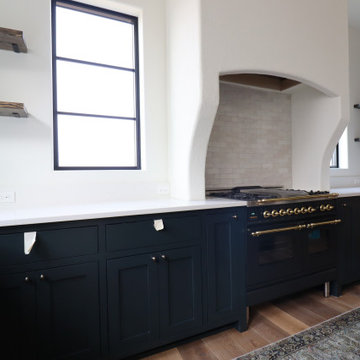
Idéer för att renovera ett medelhavsstil vit vitt kök med öppen planlösning, med en rustik diskho, skåp i shakerstil, marmorbänkskiva, vitt stänkskydd, ljust trägolv och en köksö
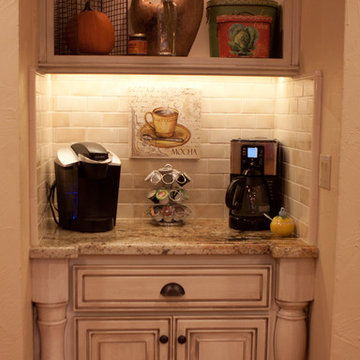
Exempel på ett mellanstort medelhavsstil kök, med en undermonterad diskho, luckor med upphöjd panel, skåp i slitet trä, träbänkskiva, beige stänkskydd, stänkskydd i tunnelbanekakel, rostfria vitvaror, ljust trägolv och flera köksöar
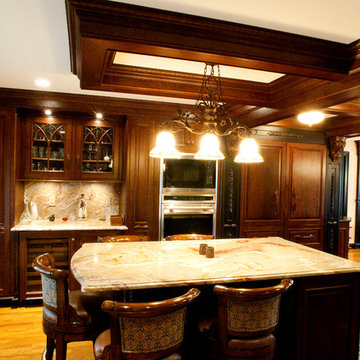
Small bar service area devonshire arched mullion glass doors above and Sub-Zero wine unit below countertop.
Idéer för ett stort medelhavsstil kök, med en undermonterad diskho, luckor med upphöjd panel, skåp i mörkt trä, marmorbänkskiva, flerfärgad stänkskydd, stänkskydd i sten, integrerade vitvaror, ljust trägolv och flera köksöar
Idéer för ett stort medelhavsstil kök, med en undermonterad diskho, luckor med upphöjd panel, skåp i mörkt trä, marmorbänkskiva, flerfärgad stänkskydd, stänkskydd i sten, integrerade vitvaror, ljust trägolv och flera köksöar
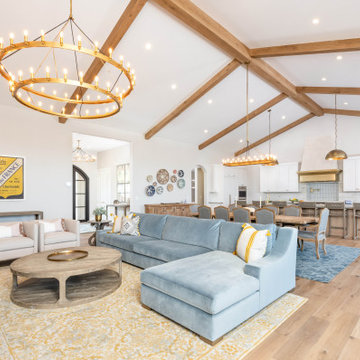
Modern Mediterranean new construction home featuring custom finishes throughout. A warm, Mediterranean palette, brass fixtures, colorful accents make this home a one-of-a-kind.
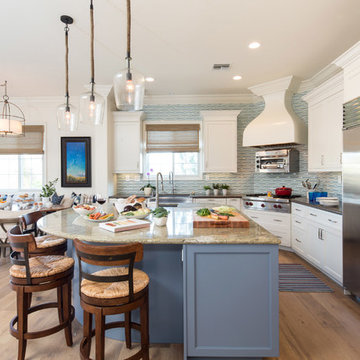
Lori Dennis Interior Design
SoCal Contractor Construction
Lion Windows and Doors
Erika Bierman Photography
Inspiration för stora medelhavsstil kök, med en rustik diskho, skåp i shakerstil, vita skåp, bänkskiva i kvarts, blått stänkskydd, stänkskydd i keramik, rostfria vitvaror, ljust trägolv och en köksö
Inspiration för stora medelhavsstil kök, med en rustik diskho, skåp i shakerstil, vita skåp, bänkskiva i kvarts, blått stänkskydd, stänkskydd i keramik, rostfria vitvaror, ljust trägolv och en köksö
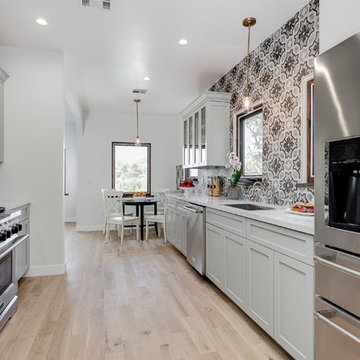
Inspiration för ett mellanstort medelhavsstil kök, med luckor med infälld panel, vita skåp, granitbänkskiva, flerfärgad stänkskydd, en enkel diskho, stänkskydd i terrakottakakel, rostfria vitvaror, ljust trägolv och brunt golv
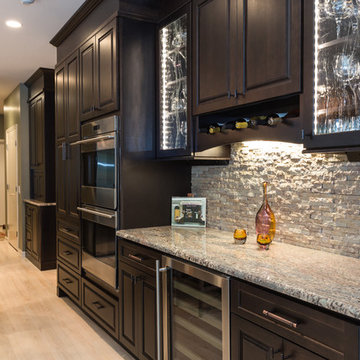
Drawing inspiration from old-world Europe, Tuscan-style decorating is never short on drama or elegance. We brought a touch of that old-world charm into this home with design elements that looks refined, warm, and just a touch of rustic. This Tuscan kitchen design is basically inspired by Italian forms and designs.
Granite -Juparana Crema Bordeaux
Backsplash - Tam Petra Stone Orsini - Listello - ABCF (Pencil) - 1x12 - ABC
Photo Credit - Blackstock Photography
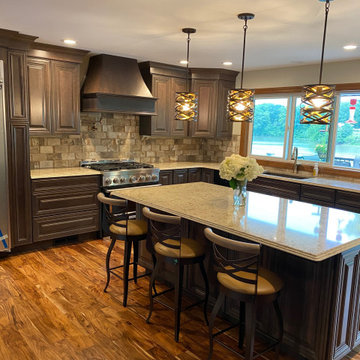
Von Tobel kitchen & bath designer, Amanda Szamatowicz, transformed this dated kitchen into a Tuscan getaway using Kraftmaid Vanderbilt Cherry cabinets in Cannon Grey, countertops of Vicostone Florence Gold, and finished the space with a grougrous backsplash from Paramount in Havana Malecon 4x8 size. Want one of our designers to redesign your space with a special place in mind? Request your free design consultation today!
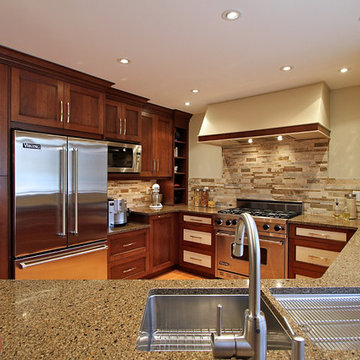
Idéer för att renovera ett mellanstort medelhavsstil kök, med en undermonterad diskho, luckor med infälld panel, skåp i mellenmörkt trä, bänkskiva i kvarts, grått stänkskydd, stänkskydd i stenkakel, rostfria vitvaror och ljust trägolv
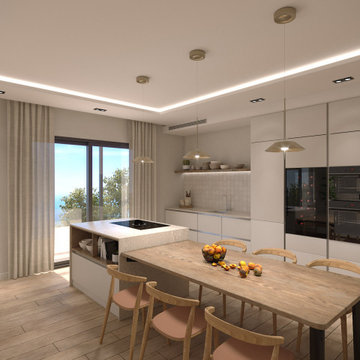
Inspiration för ett mellanstort medelhavsstil beige beige kök, med en undermonterad diskho, luckor med profilerade fronter, vita skåp, bänkskiva i kvartsit, vitt stänkskydd, stänkskydd i keramik, ljust trägolv, en köksö och beiget golv
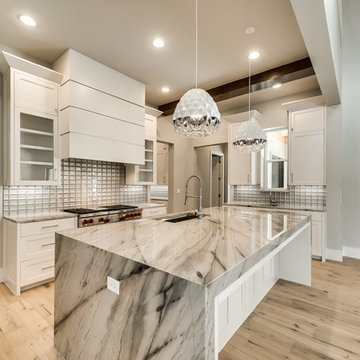
Bild på ett stort medelhavsstil flerfärgad flerfärgat kök, med en rustik diskho, släta luckor, vita skåp, bänkskiva i kvartsit, beige stänkskydd, stänkskydd i glaskakel, rostfria vitvaror, ljust trägolv och en köksö
912 foton på medelhavsstil kök, med ljust trägolv
12