Tvättstuga
Sortera efter:
Budget
Sortera efter:Populärt i dag
21 - 40 av 75 foton
Artikel 1 av 3
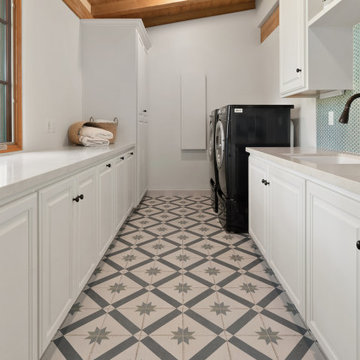
The laundry room was refreshed with a unique hexagon penny tile backsplash and an oil-rubbed bronze fixture. To keep the Spanish feel we included a fun floor tile design that plays up with the blue from the washing machine set.
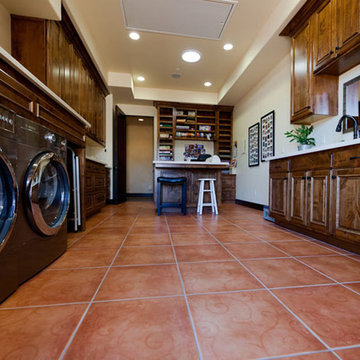
At the start of the project, the clients proposed an interesting programmatic requirement; design a home that is comfortable enough for a husband and wife to live in, while being large enough for the entire extended family to gather at. The result is a traditional old world style home that is centered around a large great room ideal for hosting family gatherings during the holidays and weekends alike. A 9′ by 16′ pocketing sliding door opens the great room up to the back patio and the views of the Edna Valley foothills beyond. With 14 grandchildren in the family, a fully outfitted game room was a must, along with a home gym and office.
The combination of large living spaces and private rooms make this home the ideal large family retreat.
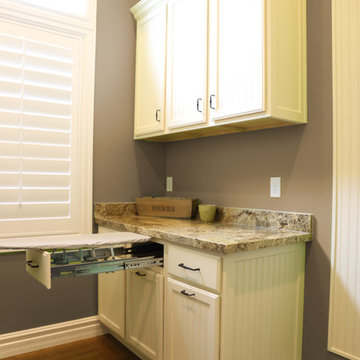
Cabinets designed by MONN and constructed by Cabinetry by Karman
Exempel på en mellanstor medelhavsstil parallell tvättstuga enbart för tvätt, med skåp i shakerstil, vita skåp, granitbänkskiva, gröna väggar och en tvättmaskin och torktumlare bredvid varandra
Exempel på en mellanstor medelhavsstil parallell tvättstuga enbart för tvätt, med skåp i shakerstil, vita skåp, granitbänkskiva, gröna väggar och en tvättmaskin och torktumlare bredvid varandra
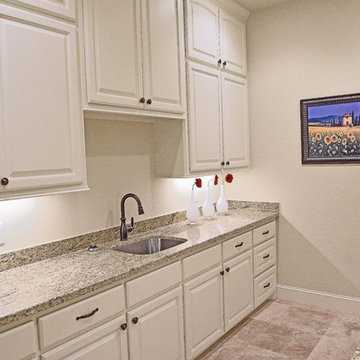
Medelhavsstil inredning av en stor parallell tvättstuga enbart för tvätt, med en undermonterad diskho, luckor med upphöjd panel, vita skåp, granitbänkskiva, beige väggar, travertin golv, en tvättmaskin och torktumlare bredvid varandra och beiget golv
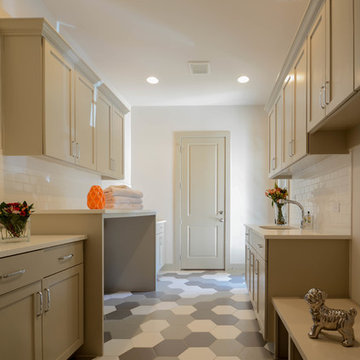
Roxanne Gutierrez
Exempel på ett stort medelhavsstil parallellt grovkök, med en undermonterad diskho, skåp i shakerstil, grå skåp, vita väggar, klinkergolv i porslin, en tvättmaskin och torktumlare bredvid varandra och flerfärgat golv
Exempel på ett stort medelhavsstil parallellt grovkök, med en undermonterad diskho, skåp i shakerstil, grå skåp, vita väggar, klinkergolv i porslin, en tvättmaskin och torktumlare bredvid varandra och flerfärgat golv

We were excited when the homeowners of this project approached us to help them with their whole house remodel as this is a historic preservation project. The historical society has approved this remodel. As part of that distinction we had to honor the original look of the home; keeping the façade updated but intact. For example the doors and windows are new but they were made as replicas to the originals. The homeowners were relocating from the Inland Empire to be closer to their daughter and grandchildren. One of their requests was additional living space. In order to achieve this we added a second story to the home while ensuring that it was in character with the original structure. The interior of the home is all new. It features all new plumbing, electrical and HVAC. Although the home is a Spanish Revival the homeowners style on the interior of the home is very traditional. The project features a home gym as it is important to the homeowners to stay healthy and fit. The kitchen / great room was designed so that the homewoners could spend time with their daughter and her children. The home features two master bedroom suites. One is upstairs and the other one is down stairs. The homeowners prefer to use the downstairs version as they are not forced to use the stairs. They have left the upstairs master suite as a guest suite.
Enjoy some of the before and after images of this project:
http://www.houzz.com/discussions/3549200/old-garage-office-turned-gym-in-los-angeles
http://www.houzz.com/discussions/3558821/la-face-lift-for-the-patio
http://www.houzz.com/discussions/3569717/la-kitchen-remodel
http://www.houzz.com/discussions/3579013/los-angeles-entry-hall
http://www.houzz.com/discussions/3592549/exterior-shots-of-a-whole-house-remodel-in-la
http://www.houzz.com/discussions/3607481/living-dining-rooms-become-a-library-and-formal-dining-room-in-la
http://www.houzz.com/discussions/3628842/bathroom-makeover-in-los-angeles-ca
http://www.houzz.com/discussions/3640770/sweet-dreams-la-bedroom-remodels
Exterior: Approved by the historical society as a Spanish Revival, the second story of this home was an addition. All of the windows and doors were replicated to match the original styling of the house. The roof is a combination of Gable and Hip and is made of red clay tile. The arched door and windows are typical of Spanish Revival. The home also features a Juliette Balcony and window.
Library / Living Room: The library offers Pocket Doors and custom bookcases.
Powder Room: This powder room has a black toilet and Herringbone travertine.
Kitchen: This kitchen was designed for someone who likes to cook! It features a Pot Filler, a peninsula and an island, a prep sink in the island, and cookbook storage on the end of the peninsula. The homeowners opted for a mix of stainless and paneled appliances. Although they have a formal dining room they wanted a casual breakfast area to enjoy informal meals with their grandchildren. The kitchen also utilizes a mix of recessed lighting and pendant lights. A wine refrigerator and outlets conveniently located on the island and around the backsplash are the modern updates that were important to the homeowners.
Master bath: The master bath enjoys both a soaking tub and a large shower with body sprayers and hand held. For privacy, the bidet was placed in a water closet next to the shower. There is plenty of counter space in this bathroom which even includes a makeup table.
Staircase: The staircase features a decorative niche
Upstairs master suite: The upstairs master suite features the Juliette balcony
Outside: Wanting to take advantage of southern California living the homeowners requested an outdoor kitchen complete with retractable awning. The fountain and lounging furniture keep it light.
Home gym: This gym comes completed with rubberized floor covering and dedicated bathroom. It also features its own HVAC system and wall mounted TV.
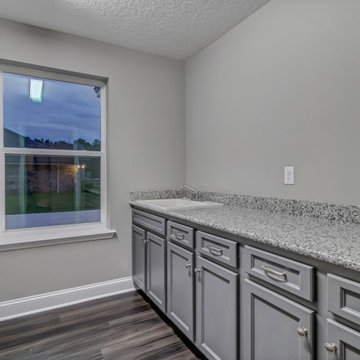
Foto på ett stort medelhavsstil grå parallellt grovkök, med en nedsänkt diskho, luckor med upphöjd panel, grå skåp, granitbänkskiva, grå väggar, vinylgolv och brunt golv
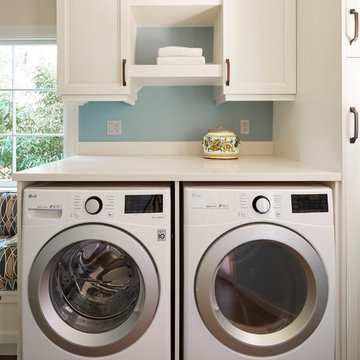
Mike Kaskel Photography
Inspiration för mellanstora medelhavsstil parallella beige tvättstugor, med en undermonterad diskho, luckor med infälld panel, vita skåp, bänkskiva i kvarts, blått stänkskydd, stänkskydd i keramik, klinkergolv i porslin och brunt golv
Inspiration för mellanstora medelhavsstil parallella beige tvättstugor, med en undermonterad diskho, luckor med infälld panel, vita skåp, bänkskiva i kvarts, blått stänkskydd, stänkskydd i keramik, klinkergolv i porslin och brunt golv
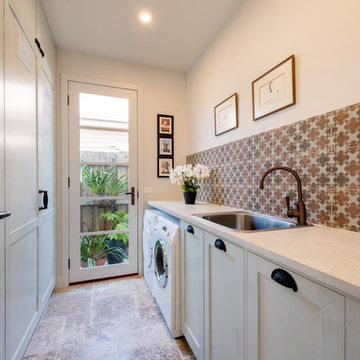
Hand painted joinery, classic tapware in a 'Veccio Organic' finish and warm patterned splashback tiles are the main feature of the laundry. Joinery to the left include linen storage and a vented drying cupboard.
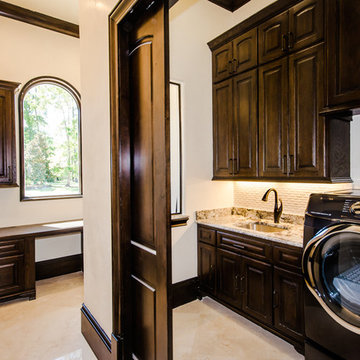
Exempel på en medelhavsstil parallell tvättstuga, med släta luckor, skåp i mörkt trä, granitbänkskiva, beige väggar, klinkergolv i porslin och en tvättmaskin och torktumlare bredvid varandra
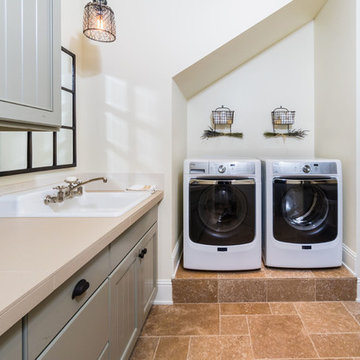
Inredning av en medelhavsstil mellanstor parallell tvättstuga, med en nedsänkt diskho, grå skåp, laminatbänkskiva, beige väggar, kalkstensgolv, en tvättmaskin och torktumlare bredvid varandra, brunt golv och luckor med infälld panel
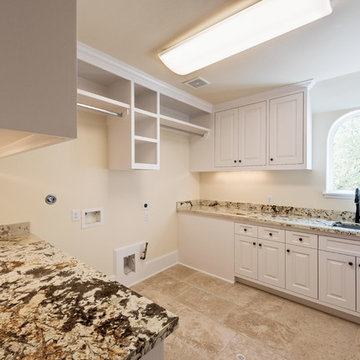
Courtesy of Vladimir Ambia Photography
Idéer för en stor medelhavsstil parallell tvättstuga enbart för tvätt, med en undermonterad diskho, granitbänkskiva, kalkstensgolv, en tvättmaskin och torktumlare bredvid varandra och beige väggar
Idéer för en stor medelhavsstil parallell tvättstuga enbart för tvätt, med en undermonterad diskho, granitbänkskiva, kalkstensgolv, en tvättmaskin och torktumlare bredvid varandra och beige väggar
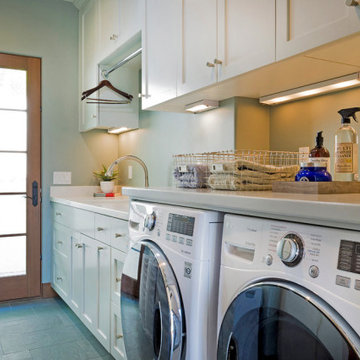
Warm, sandy woods, espresso tones, and light plush fabrics come together exquisitely in this open and bright living room. Our goal was to give our clients a luxurious but relaxed style which is why we introduced light earth tones and pale blues.
Clean lines and symmetry are the fundamental elements of this design, so it was important to add in the right amount of texture. With the right textiles, warm organic elements, and artisanal lighting and decor, we created the home of our client's dreams.
Project designed by Courtney Thomas Design in La Cañada. Serving Pasadena, Glendale, Monrovia, San Marino, Sierra Madre, South Pasadena, and Altadena.
For more about Courtney Thomas Design, click here: https://www.courtneythomasdesign.com/
To learn more about this project, click here: https://www.courtneythomasdesign.com/portfolio/la-canada-blvd-house/
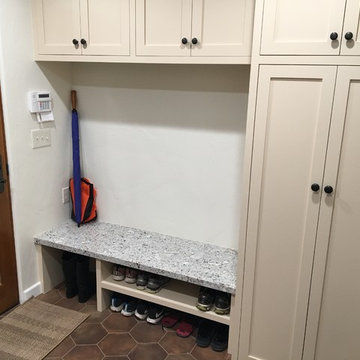
Bild på ett mellanstort medelhavsstil parallellt grovkök, med skåp i shakerstil, beige skåp, granitbänkskiva, vita väggar, klinkergolv i porslin och en tvättmaskin och torktumlare bredvid varandra
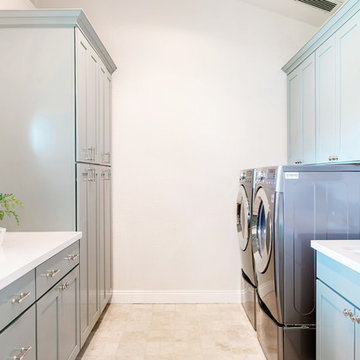
Genevieve Hansen - www.GenevieveHansen.com
Idéer för stora medelhavsstil parallella tvättstugor enbart för tvätt, med en undermonterad diskho, skåp i shakerstil, blå skåp, bänkskiva i kvarts, vita väggar, travertin golv och en tvättmaskin och torktumlare bredvid varandra
Idéer för stora medelhavsstil parallella tvättstugor enbart för tvätt, med en undermonterad diskho, skåp i shakerstil, blå skåp, bänkskiva i kvarts, vita väggar, travertin golv och en tvättmaskin och torktumlare bredvid varandra
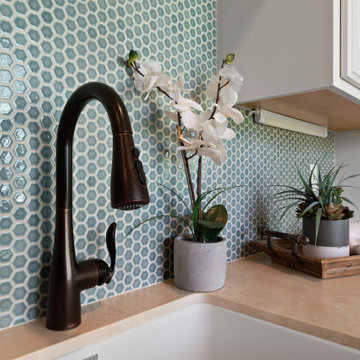
The laundry room was refreshed with a unique hexagon penny tile backsplash and an oil-rubbed bronze fixture. To keep the Spanish feel we included a fun floor tile design that plays up with the blue from the washing machine set.
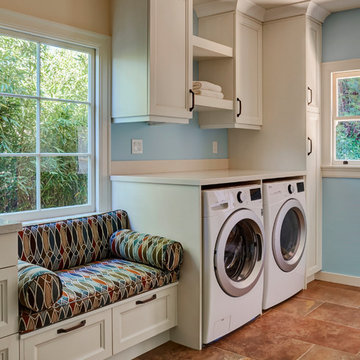
Mike Kaskel Photography
Idéer för en mellanstor medelhavsstil beige parallell tvättstuga, med en undermonterad diskho, luckor med infälld panel, vita skåp, bänkskiva i kvarts, blått stänkskydd, stänkskydd i keramik, klinkergolv i porslin och brunt golv
Idéer för en mellanstor medelhavsstil beige parallell tvättstuga, med en undermonterad diskho, luckor med infälld panel, vita skåp, bänkskiva i kvarts, blått stänkskydd, stänkskydd i keramik, klinkergolv i porslin och brunt golv
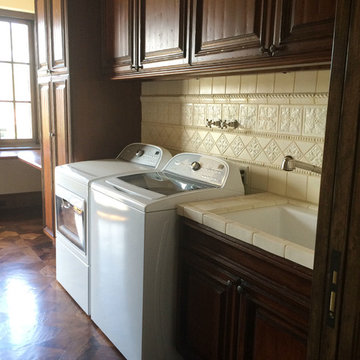
Susan Owens
Idéer för stora medelhavsstil parallella grovkök, med en nedsänkt diskho, luckor med upphöjd panel, skåp i mörkt trä, kaklad bänkskiva, beige väggar, mellanmörkt trägolv och en tvättmaskin och torktumlare bredvid varandra
Idéer för stora medelhavsstil parallella grovkök, med en nedsänkt diskho, luckor med upphöjd panel, skåp i mörkt trä, kaklad bänkskiva, beige väggar, mellanmörkt trägolv och en tvättmaskin och torktumlare bredvid varandra
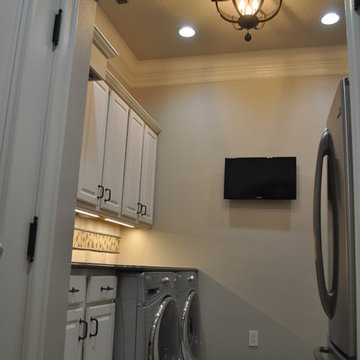
We maintained the home's original footprint and renovated according to the client's wishes to have an "Old English" style home. This involved adding trim and stain, utilized rod iron, changing the tile flooring out for wood etc. The end result was beautiful.
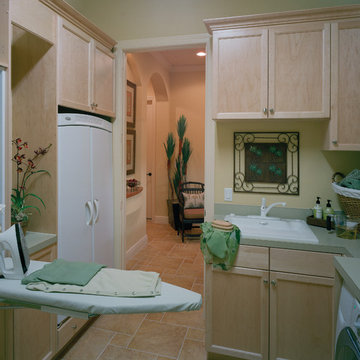
The Sater Design Collection's luxury, Spanish home plan "San Sebastian" (Plan #6945). saterdesign.com
Bild på en stor medelhavsstil parallell tvättstuga enbart för tvätt, med en nedsänkt diskho, luckor med infälld panel, skåp i ljust trä, laminatbänkskiva, travertin golv, en tvättmaskin och torktumlare bredvid varandra och beige väggar
Bild på en stor medelhavsstil parallell tvättstuga enbart för tvätt, med en nedsänkt diskho, luckor med infälld panel, skåp i ljust trä, laminatbänkskiva, travertin golv, en tvättmaskin och torktumlare bredvid varandra och beige väggar
2