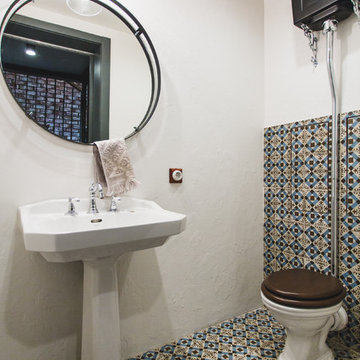169 foton på medelhavsstil toalett, med en toalettstol med separat cisternkåpa
Sortera efter:
Budget
Sortera efter:Populärt i dag
41 - 60 av 169 foton
Artikel 1 av 3

Of utmost importance to this client was a home boasting an elegant vibe – highlighting sophisticated furnishings without pretension – but with little-to-no-maintenance. Throughout the house, the designers incorporated performance fabrics that are sustainable for pets and children, offering an elegant ease that transitions from outdoor to indoor. They also focused heavily on the convenience factor, bringing the home deep into technology with media seating for a true media room; custom motorized shades in every room; TVs that reveal with a simple push of a button; and even desks that transition from a standing to seated position. Of course, you can’t have convenience without some glamour, and a former sitting room that was converted into a dressing room will make any woman’s eyes pop with envy. The to-die-for closet features power rods that float down for easy reach, a dressing mirror with wings that fold in and LED lights that change colors, a bench covered in couture fabric for distinctive perching, decadent carpeting and tons of shoe storage.
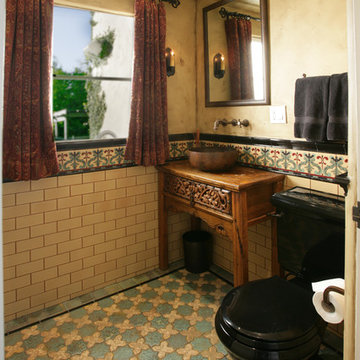
Studio 1501
Medelhavsstil inredning av ett litet toalett, med möbel-liknande, skåp i mellenmörkt trä, en toalettstol med separat cisternkåpa, flerfärgad kakel, keramikplattor, gula väggar, klinkergolv i keramik, ett fristående handfat och träbänkskiva
Medelhavsstil inredning av ett litet toalett, med möbel-liknande, skåp i mellenmörkt trä, en toalettstol med separat cisternkåpa, flerfärgad kakel, keramikplattor, gula väggar, klinkergolv i keramik, ett fristående handfat och träbänkskiva
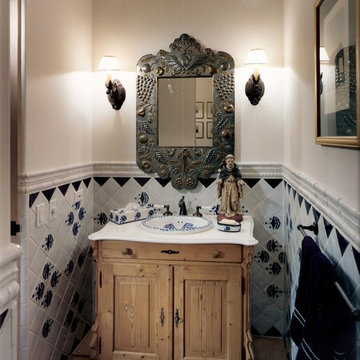
Interior Design by Nina Williams Designs,
Construction by Southwind Custom Builders,
Photography by Phillip Schultz Ritterman
Inspiration för mellanstora medelhavsstil toaletter, med ett nedsänkt handfat, möbel-liknande, skåp i mellenmörkt trä, marmorbänkskiva, en toalettstol med separat cisternkåpa, blå kakel, vita väggar, klinkergolv i terrakotta och keramikplattor
Inspiration för mellanstora medelhavsstil toaletter, med ett nedsänkt handfat, möbel-liknande, skåp i mellenmörkt trä, marmorbänkskiva, en toalettstol med separat cisternkåpa, blå kakel, vita väggar, klinkergolv i terrakotta och keramikplattor
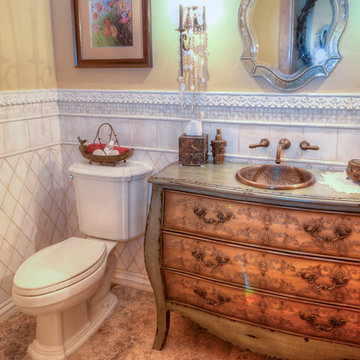
Natural Light Images
Inspiration för mellanstora medelhavsstil toaletter, med möbel-liknande, skåp i slitet trä, en toalettstol med separat cisternkåpa, beige kakel, stenkakel, gula väggar, travertin golv, ett nedsänkt handfat och träbänkskiva
Inspiration för mellanstora medelhavsstil toaletter, med möbel-liknande, skåp i slitet trä, en toalettstol med separat cisternkåpa, beige kakel, stenkakel, gula väggar, travertin golv, ett nedsänkt handfat och träbänkskiva
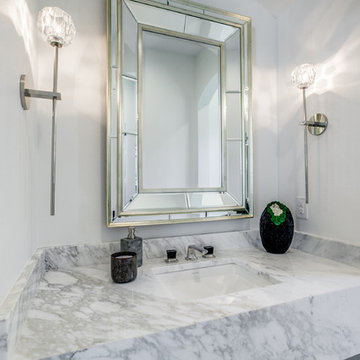
Powder half bathroom that makes a statement! Both the countertop and the floors are both marble and blends in well with the white painted walls. Extra tall and skinny sconces make a statement. Neiman Marcus mirror.
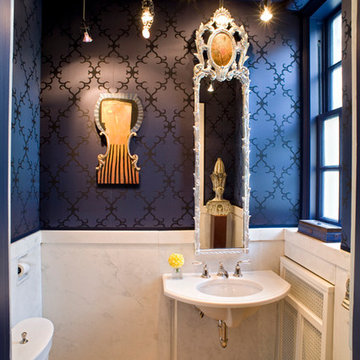
Tom Crane Photography
Medelhavsstil inredning av ett toalett, med ett konsol handfat, en toalettstol med separat cisternkåpa och stenhäll
Medelhavsstil inredning av ett toalett, med ett konsol handfat, en toalettstol med separat cisternkåpa och stenhäll
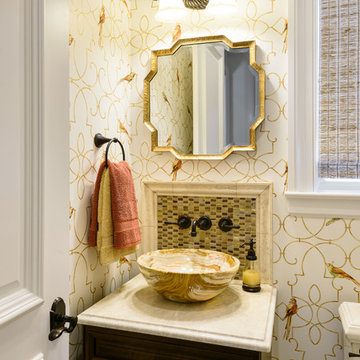
Idéer för små medelhavsstil beige toaletter, med luckor med upphöjd panel, skåp i mörkt trä, en toalettstol med separat cisternkåpa, beige kakel, marmorkakel, beige väggar, ljust trägolv, ett fristående handfat, marmorbänkskiva och beiget golv
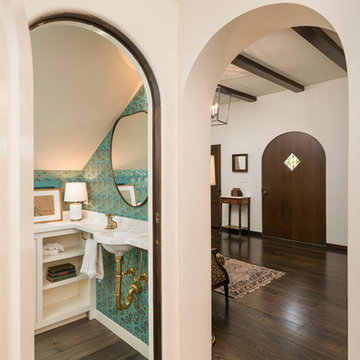
Exempel på ett litet medelhavsstil toalett, med öppna hyllor, vita skåp, en toalettstol med separat cisternkåpa, blå väggar, mellanmörkt trägolv, ett väggmonterat handfat, bänkskiva i kvartsit och brunt golv
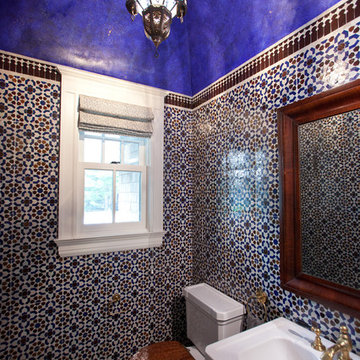
Bild på ett litet medelhavsstil toalett, med en toalettstol med separat cisternkåpa, blå kakel, mosaik, blå väggar, klinkergolv i keramik, ett piedestal handfat och blått golv
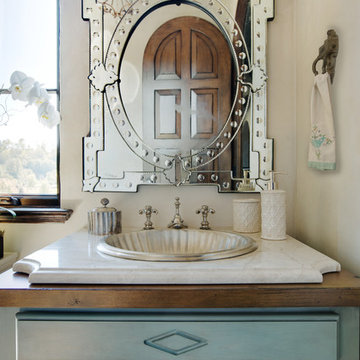
Condo powder room with antique mirror, 8 inch hardwoods, quartzite and wood custom countertop, metal sink, and arched ceiling over vanity. Design by Panageries
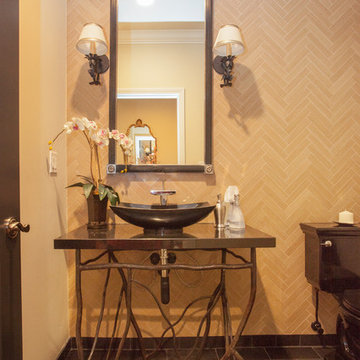
We were excited when the homeowners of this project approached us to help them with their whole house remodel as this is a historic preservation project. The historical society has approved this remodel. As part of that distinction we had to honor the original look of the home; keeping the façade updated but intact. For example the doors and windows are new but they were made as replicas to the originals. The homeowners were relocating from the Inland Empire to be closer to their daughter and grandchildren. One of their requests was additional living space. In order to achieve this we added a second story to the home while ensuring that it was in character with the original structure. The interior of the home is all new. It features all new plumbing, electrical and HVAC. Although the home is a Spanish Revival the homeowners style on the interior of the home is very traditional. The project features a home gym as it is important to the homeowners to stay healthy and fit. The kitchen / great room was designed so that the homewoners could spend time with their daughter and her children. The home features two master bedroom suites. One is upstairs and the other one is down stairs. The homeowners prefer to use the downstairs version as they are not forced to use the stairs. They have left the upstairs master suite as a guest suite.
Enjoy some of the before and after images of this project:
http://www.houzz.com/discussions/3549200/old-garage-office-turned-gym-in-los-angeles
http://www.houzz.com/discussions/3558821/la-face-lift-for-the-patio
http://www.houzz.com/discussions/3569717/la-kitchen-remodel
http://www.houzz.com/discussions/3579013/los-angeles-entry-hall
http://www.houzz.com/discussions/3592549/exterior-shots-of-a-whole-house-remodel-in-la
http://www.houzz.com/discussions/3607481/living-dining-rooms-become-a-library-and-formal-dining-room-in-la
http://www.houzz.com/discussions/3628842/bathroom-makeover-in-los-angeles-ca
http://www.houzz.com/discussions/3640770/sweet-dreams-la-bedroom-remodels
Exterior: Approved by the historical society as a Spanish Revival, the second story of this home was an addition. All of the windows and doors were replicated to match the original styling of the house. The roof is a combination of Gable and Hip and is made of red clay tile. The arched door and windows are typical of Spanish Revival. The home also features a Juliette Balcony and window.
Library / Living Room: The library offers Pocket Doors and custom bookcases.
Powder Room: This powder room has a black toilet and Herringbone travertine.
Kitchen: This kitchen was designed for someone who likes to cook! It features a Pot Filler, a peninsula and an island, a prep sink in the island, and cookbook storage on the end of the peninsula. The homeowners opted for a mix of stainless and paneled appliances. Although they have a formal dining room they wanted a casual breakfast area to enjoy informal meals with their grandchildren. The kitchen also utilizes a mix of recessed lighting and pendant lights. A wine refrigerator and outlets conveniently located on the island and around the backsplash are the modern updates that were important to the homeowners.
Master bath: The master bath enjoys both a soaking tub and a large shower with body sprayers and hand held. For privacy, the bidet was placed in a water closet next to the shower. There is plenty of counter space in this bathroom which even includes a makeup table.
Staircase: The staircase features a decorative niche
Upstairs master suite: The upstairs master suite features the Juliette balcony
Outside: Wanting to take advantage of southern California living the homeowners requested an outdoor kitchen complete with retractable awning. The fountain and lounging furniture keep it light.
Home gym: This gym comes completed with rubberized floor covering and dedicated bathroom. It also features its own HVAC system and wall mounted TV.
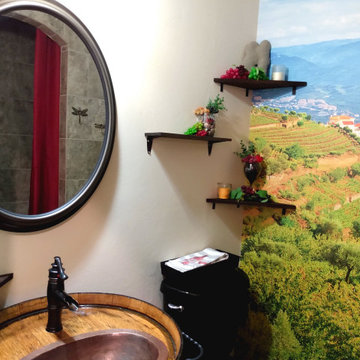
This unique design powder room has a wine barrel vanity with copper sink and ORB hardware. Beautiful vineyard wall mural and unique black toilet, what you cannot see in this picture is the "wine cellar" like tiled shower.
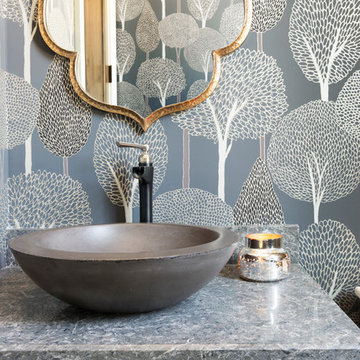
This 6,600-square-foot home in Edina’s Highland neighborhood was built for a family with young children — and an eye to the future. There’s a 16-foot-tall basketball sport court (painted in Edina High School’s colors, of course). “Many high-end homes now have customized sport courts — everything from golf simulators to batting cages,” said Dan Schaefer, owner of Landmark Build Co.
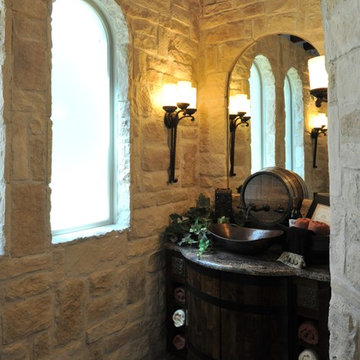
Idéer för ett mellanstort medelhavsstil toalett, med möbel-liknande, skåp i mörkt trä, en toalettstol med separat cisternkåpa, beige kakel, stenkakel, beige väggar, tegelgolv, ett fristående handfat och granitbänkskiva
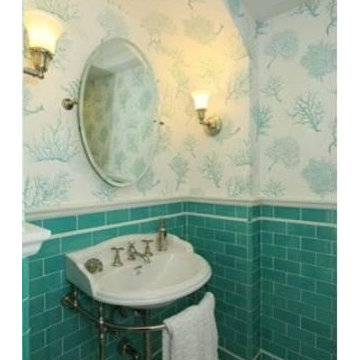
Inspiration för ett mellanstort medelhavsstil toalett, med öppna hyllor, en toalettstol med separat cisternkåpa, grön kakel, keramikplattor, vita väggar, klinkergolv i keramik och ett piedestal handfat
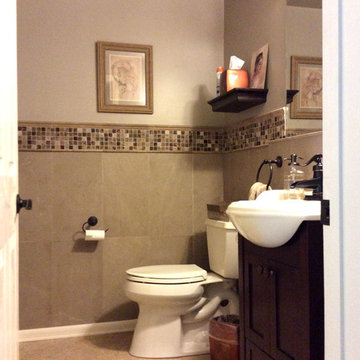
After the homeowner found a lovely mosaic accent we paired it with natural stone and a warm wall color. We brought in a new compact vanity with fun faucet and hardware. The outdated mirror light fixture was replaced with a modern style light.
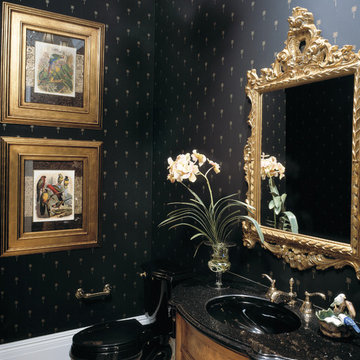
The Sater Design Collection's luxury, Mediterranean home plan "Cataldi" (Plan #6946). http://saterdesign.com/product/cataldi/#prettyPhoto
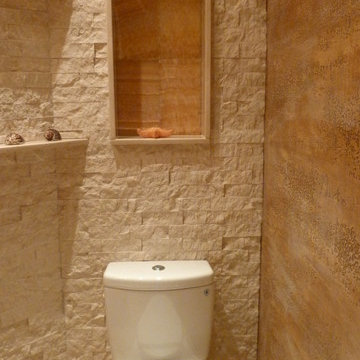
ZANDP
Inspiration för mellanstora medelhavsstil toaletter, med släta luckor, skåp i mellenmörkt trä, en toalettstol med separat cisternkåpa, beige kakel, stenkakel, marmorgolv, ett fristående handfat, marmorbänkskiva och beige väggar
Inspiration för mellanstora medelhavsstil toaletter, med släta luckor, skåp i mellenmörkt trä, en toalettstol med separat cisternkåpa, beige kakel, stenkakel, marmorgolv, ett fristående handfat, marmorbänkskiva och beige väggar
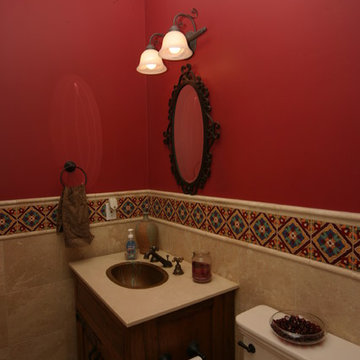
Idéer för mellanstora medelhavsstil toaletter, med skåp i shakerstil, skåp i mörkt trä, en toalettstol med separat cisternkåpa, röda väggar, klinkergolv i keramik, ett nedsänkt handfat och marmorbänkskiva
169 foton på medelhavsstil toalett, med en toalettstol med separat cisternkåpa
3
