123 foton på medelhavsstil tvättstuga, med en undermonterad diskho
Sortera efter:
Budget
Sortera efter:Populärt i dag
41 - 60 av 123 foton
Artikel 1 av 3
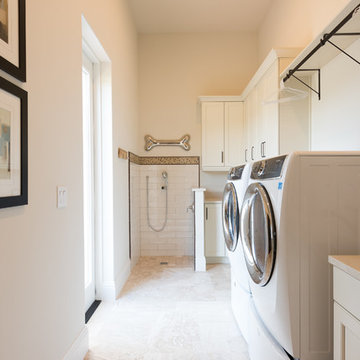
Idéer för ett mellanstort medelhavsstil beige linjärt grovkök, med en undermonterad diskho, luckor med infälld panel, beige skåp, bänkskiva i kvarts, beige väggar, en tvättmaskin och torktumlare bredvid varandra och beiget golv
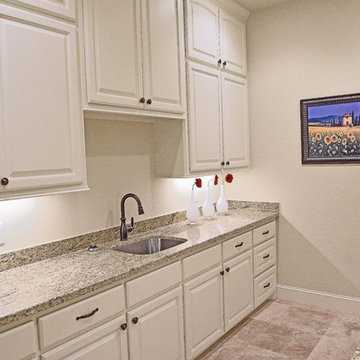
Medelhavsstil inredning av en stor parallell tvättstuga enbart för tvätt, med en undermonterad diskho, luckor med upphöjd panel, vita skåp, granitbänkskiva, beige väggar, travertin golv, en tvättmaskin och torktumlare bredvid varandra och beiget golv
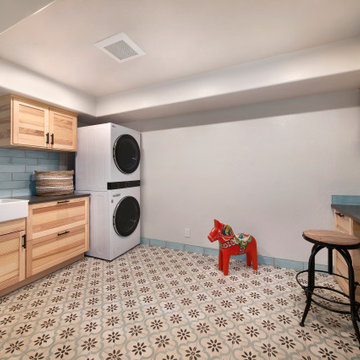
Laundry Room Remodel
Medelhavsstil inredning av ett stort grå grått grovkök, med en undermonterad diskho, skåp i ljust trä, bänkskiva i kvarts, blått stänkskydd, stänkskydd i keramik, vita väggar, klinkergolv i porslin, en tvättpelare och flerfärgat golv
Medelhavsstil inredning av ett stort grå grått grovkök, med en undermonterad diskho, skåp i ljust trä, bänkskiva i kvarts, blått stänkskydd, stänkskydd i keramik, vita väggar, klinkergolv i porslin, en tvättpelare och flerfärgat golv
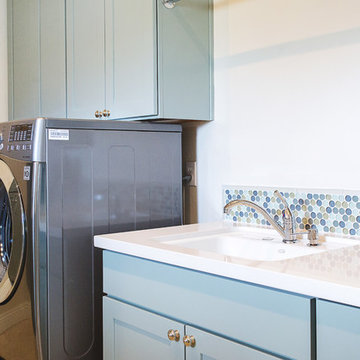
Genevieve Hansen - www.GenevieveHansen.com
Exempel på en stor medelhavsstil parallell tvättstuga enbart för tvätt, med en undermonterad diskho, skåp i shakerstil, blå skåp, bänkskiva i kvarts, vita väggar, travertin golv och en tvättmaskin och torktumlare bredvid varandra
Exempel på en stor medelhavsstil parallell tvättstuga enbart för tvätt, med en undermonterad diskho, skåp i shakerstil, blå skåp, bänkskiva i kvarts, vita väggar, travertin golv och en tvättmaskin och torktumlare bredvid varandra
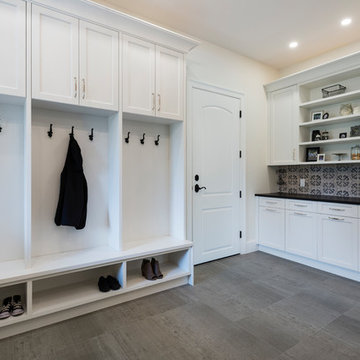
The exterior of this villa style family house pops against its sprawling natural backdrop. The home’s elegant simplicity shown outwards is pleasing to the eye, as its welcoming entry summons you to the vast space inside. Richly textured white walls, offset by custom iron rails, bannisters, and chandelier/sconce ‘candle’ lighting provide a magical feel to the interior. The grand stairway commands attention; with a bridge dividing the upper-level, providing the master suite its own wing of private retreat. Filling this vertical space, a simple fireplace is elevated by floor-to-ceiling white brick and adorned with an enormous mirror that repeats the home’s charming features. The elegant high contrast styling is carried throughout, with bursts of colour brought inside by window placements that capture the property’s natural surroundings to create dynamic seasonal art. Indoor-outdoor flow is emphasized in several points of access to covered patios from the unobstructed greatroom, making this home ideal for entertaining and family enjoyment.
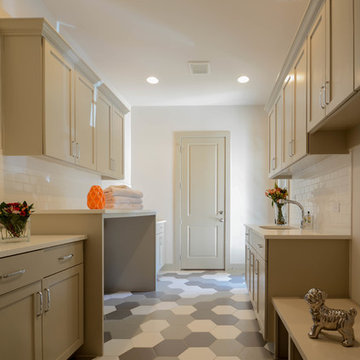
Roxanne Gutierrez
Exempel på ett stort medelhavsstil parallellt grovkök, med en undermonterad diskho, skåp i shakerstil, grå skåp, vita väggar, klinkergolv i porslin, en tvättmaskin och torktumlare bredvid varandra och flerfärgat golv
Exempel på ett stort medelhavsstil parallellt grovkök, med en undermonterad diskho, skåp i shakerstil, grå skåp, vita väggar, klinkergolv i porslin, en tvättmaskin och torktumlare bredvid varandra och flerfärgat golv

We were excited when the homeowners of this project approached us to help them with their whole house remodel as this is a historic preservation project. The historical society has approved this remodel. As part of that distinction we had to honor the original look of the home; keeping the façade updated but intact. For example the doors and windows are new but they were made as replicas to the originals. The homeowners were relocating from the Inland Empire to be closer to their daughter and grandchildren. One of their requests was additional living space. In order to achieve this we added a second story to the home while ensuring that it was in character with the original structure. The interior of the home is all new. It features all new plumbing, electrical and HVAC. Although the home is a Spanish Revival the homeowners style on the interior of the home is very traditional. The project features a home gym as it is important to the homeowners to stay healthy and fit. The kitchen / great room was designed so that the homewoners could spend time with their daughter and her children. The home features two master bedroom suites. One is upstairs and the other one is down stairs. The homeowners prefer to use the downstairs version as they are not forced to use the stairs. They have left the upstairs master suite as a guest suite.
Enjoy some of the before and after images of this project:
http://www.houzz.com/discussions/3549200/old-garage-office-turned-gym-in-los-angeles
http://www.houzz.com/discussions/3558821/la-face-lift-for-the-patio
http://www.houzz.com/discussions/3569717/la-kitchen-remodel
http://www.houzz.com/discussions/3579013/los-angeles-entry-hall
http://www.houzz.com/discussions/3592549/exterior-shots-of-a-whole-house-remodel-in-la
http://www.houzz.com/discussions/3607481/living-dining-rooms-become-a-library-and-formal-dining-room-in-la
http://www.houzz.com/discussions/3628842/bathroom-makeover-in-los-angeles-ca
http://www.houzz.com/discussions/3640770/sweet-dreams-la-bedroom-remodels
Exterior: Approved by the historical society as a Spanish Revival, the second story of this home was an addition. All of the windows and doors were replicated to match the original styling of the house. The roof is a combination of Gable and Hip and is made of red clay tile. The arched door and windows are typical of Spanish Revival. The home also features a Juliette Balcony and window.
Library / Living Room: The library offers Pocket Doors and custom bookcases.
Powder Room: This powder room has a black toilet and Herringbone travertine.
Kitchen: This kitchen was designed for someone who likes to cook! It features a Pot Filler, a peninsula and an island, a prep sink in the island, and cookbook storage on the end of the peninsula. The homeowners opted for a mix of stainless and paneled appliances. Although they have a formal dining room they wanted a casual breakfast area to enjoy informal meals with their grandchildren. The kitchen also utilizes a mix of recessed lighting and pendant lights. A wine refrigerator and outlets conveniently located on the island and around the backsplash are the modern updates that were important to the homeowners.
Master bath: The master bath enjoys both a soaking tub and a large shower with body sprayers and hand held. For privacy, the bidet was placed in a water closet next to the shower. There is plenty of counter space in this bathroom which even includes a makeup table.
Staircase: The staircase features a decorative niche
Upstairs master suite: The upstairs master suite features the Juliette balcony
Outside: Wanting to take advantage of southern California living the homeowners requested an outdoor kitchen complete with retractable awning. The fountain and lounging furniture keep it light.
Home gym: This gym comes completed with rubberized floor covering and dedicated bathroom. It also features its own HVAC system and wall mounted TV.
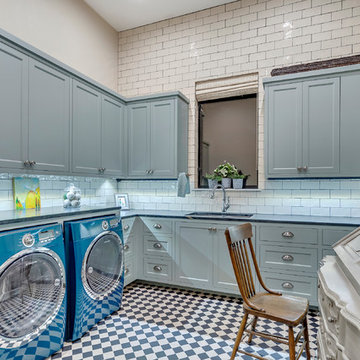
Inspiration för ett stort medelhavsstil grå u-format grått grovkök, med en undermonterad diskho, skåp i shakerstil, blå skåp, bänkskiva i täljsten, beige väggar, klinkergolv i keramik, en tvättmaskin och torktumlare bredvid varandra och flerfärgat golv
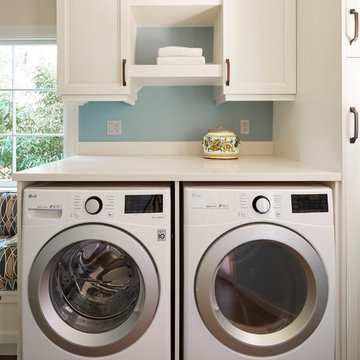
Mike Kaskel Photography
Inspiration för mellanstora medelhavsstil parallella beige tvättstugor, med en undermonterad diskho, luckor med infälld panel, vita skåp, bänkskiva i kvarts, blått stänkskydd, stänkskydd i keramik, klinkergolv i porslin och brunt golv
Inspiration för mellanstora medelhavsstil parallella beige tvättstugor, med en undermonterad diskho, luckor med infälld panel, vita skåp, bänkskiva i kvarts, blått stänkskydd, stänkskydd i keramik, klinkergolv i porslin och brunt golv
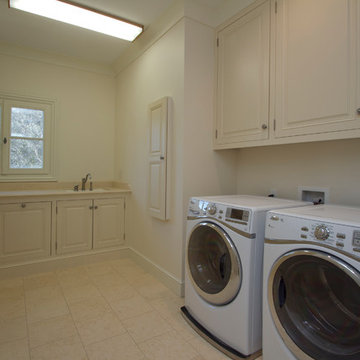
MATERIALS/ FLOOR: Tiles/ WALLS- Level five smooth/ LIGHTS: floresant lighting/ CEILING: Level five smooth/ TRIM-Crown Molding, window casing, and base board// TABLE TOP-Marble
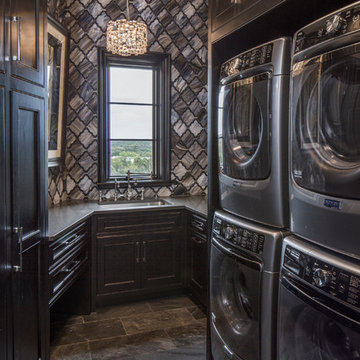
Medelhavsstil inredning av en stor grå u-formad grått tvättstuga enbart för tvätt, med en undermonterad diskho, luckor med infälld panel, skåp i mörkt trä, grå väggar, en tvättpelare och grått golv
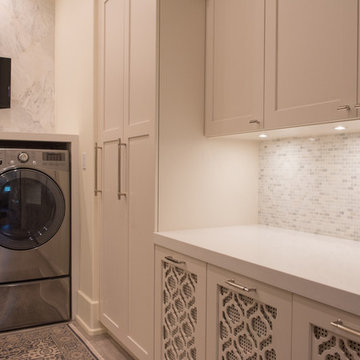
Foto på en stor medelhavsstil u-formad tvättstuga enbart för tvätt, med en undermonterad diskho, skåp i shakerstil, vita skåp, granitbänkskiva, flerfärgade väggar, klinkergolv i keramik och en tvättmaskin och torktumlare bredvid varandra
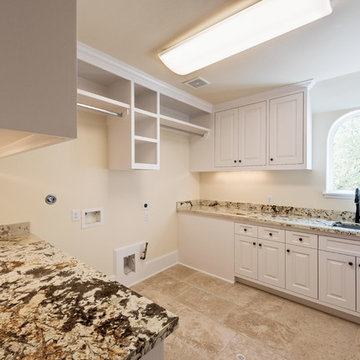
Courtesy of Vladimir Ambia Photography
Idéer för en stor medelhavsstil parallell tvättstuga enbart för tvätt, med en undermonterad diskho, granitbänkskiva, kalkstensgolv, en tvättmaskin och torktumlare bredvid varandra och beige väggar
Idéer för en stor medelhavsstil parallell tvättstuga enbart för tvätt, med en undermonterad diskho, granitbänkskiva, kalkstensgolv, en tvättmaskin och torktumlare bredvid varandra och beige väggar
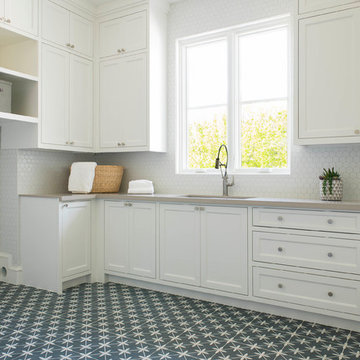
Idéer för att renovera ett medelhavsstil grå u-format grått grovkök, med en undermonterad diskho, skåp i shakerstil, vita skåp, bänkskiva i kvarts, vita väggar, klinkergolv i keramik, en tvättmaskin och torktumlare bredvid varandra och grått golv
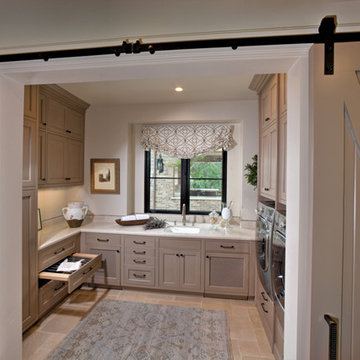
This home's custom design details extend to the laundry room: the washer and dryer are mounted at standing height, with plenty of custom cabinetry for storage, a quartz countertop for folding and an undermount sink to make cleaning up a breeze.
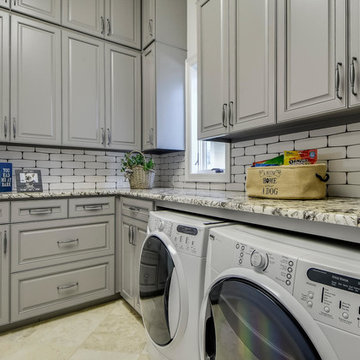
Twist Tour
Inspiration för ett stort medelhavsstil u-format grovkök, med en undermonterad diskho, luckor med upphöjd panel, grå skåp, granitbänkskiva, grå väggar, travertin golv och en tvättmaskin och torktumlare bredvid varandra
Inspiration för ett stort medelhavsstil u-format grovkök, med en undermonterad diskho, luckor med upphöjd panel, grå skåp, granitbänkskiva, grå väggar, travertin golv och en tvättmaskin och torktumlare bredvid varandra
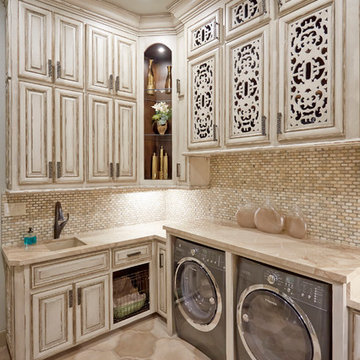
This laundry room is the perfect marriage of sophisticated tile work and custom rich wood cabinetry.
http://www.semmelmanninteriors.com/
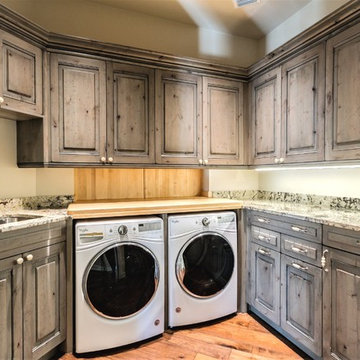
Large laundry for active family! Distressed knotty alder cabinets in a unique driftwood gray stain. Maple butcher block top is perfect for folding clothes above the large washer & dryer. -- DeAngelis Custom Builders.
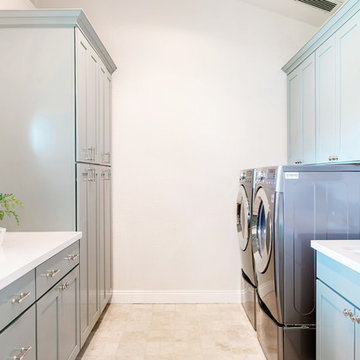
Genevieve Hansen - www.GenevieveHansen.com
Idéer för stora medelhavsstil parallella tvättstugor enbart för tvätt, med en undermonterad diskho, skåp i shakerstil, blå skåp, bänkskiva i kvarts, vita väggar, travertin golv och en tvättmaskin och torktumlare bredvid varandra
Idéer för stora medelhavsstil parallella tvättstugor enbart för tvätt, med en undermonterad diskho, skåp i shakerstil, blå skåp, bänkskiva i kvarts, vita väggar, travertin golv och en tvättmaskin och torktumlare bredvid varandra
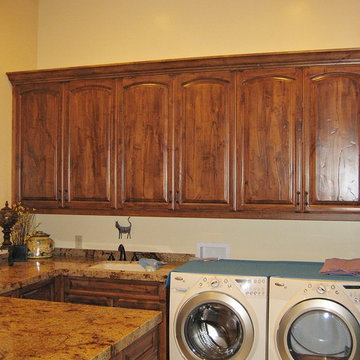
This is the laundry portion of the hobby-laundry room. It contains the washer and dryer with lots of storage for cleaning materials. Photography by Greg Hoppe.
123 foton på medelhavsstil tvättstuga, med en undermonterad diskho
3