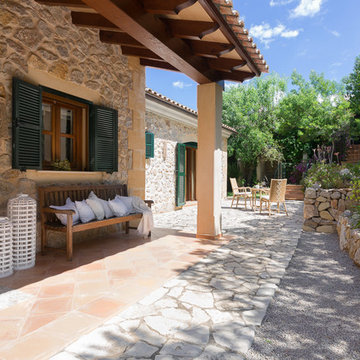23 foton på medelhavsstil uteplats, med en köksträdgård
Sortera efter:
Budget
Sortera efter:Populärt i dag
1 - 20 av 23 foton
Artikel 1 av 3
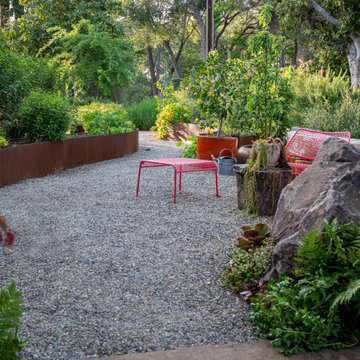
The informal seating area in the front yard invites the gardener to rest in vibrant Blu Dot 'Hot Mesh' furniture amidst lush columnar apple trees, ceramic pots, and custom sculptural Corten steel beds hosting vegetables and dwarf blueberry shrubs. A seatwall clad in 'Mt. Moriah' ledge stone contains the space, punctuated by a large 'Windsor' boulder with native Polypodium californicum ferns at its feet. Photo © Jude Parkinson-Morgan.
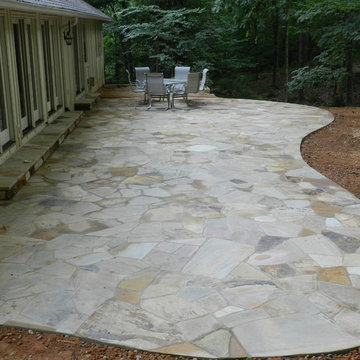
natural tennessee flagstone , will go with just about any color of the house or give you the nice and soft contrast some times we look for,
non slippery and easy to clean .
always beautiful .
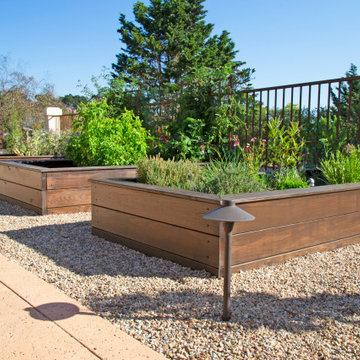
The landscape around this Mediterranean style home was transformed from barren and unusable to a warm and inviting outdoor space, cohesive with the existing architecture and aesthetic of the property. The front yard renovation included the construction of stucco landscape walls to create a front courtyard, with a dimensional cut flagstone patio with ground cover joints, a stucco fire pit, a "floating" composite bench, an urn converted into a recirculating water feature, landscape lighting, drought-tolerant planting, and Palomino gravel. Another stucco wall with a powder-coated steel gate was built at the entry to the backyard, connecting to a stucco column and steel fence along the property line. The backyard was developed into an outdoor living space with custom concrete flat work, dimensional cut flagstone pavers, a bocce ball court, horizontal board screening panels, and Mediterranean-style tile and stucco water feature, a second gas fire pit, capped seat walls, an outdoor shower screen, raised garden beds, a trash can enclosure, trellis, climate-appropriate plantings, low voltage lighting, mulch, and more!
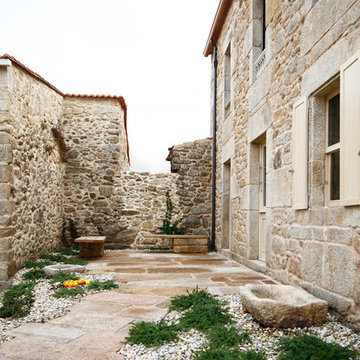
Victor Solís
Inredning av en medelhavsstil mellanstor uteplats längs med huset, med en köksträdgård och naturstensplattor
Inredning av en medelhavsstil mellanstor uteplats längs med huset, med en köksträdgård och naturstensplattor
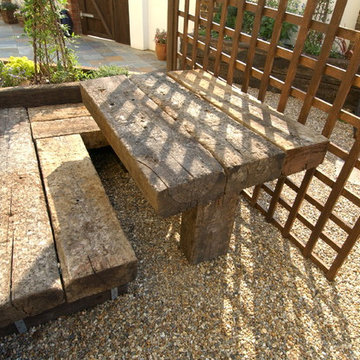
http://www.harpurgardenimages.com/
Inspiration för en mellanstor medelhavsstil uteplats på baksidan av huset, med en köksträdgård och grus
Inspiration för en mellanstor medelhavsstil uteplats på baksidan av huset, med en köksträdgård och grus
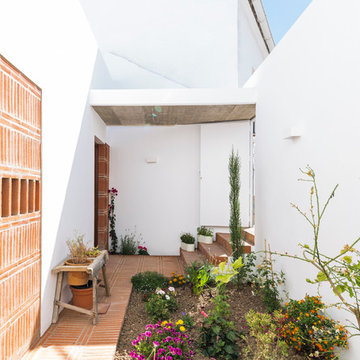
cris beltran
Idéer för små medelhavsstil uteplatser längs med huset, med en köksträdgård
Idéer för små medelhavsstil uteplatser längs med huset, med en köksträdgård
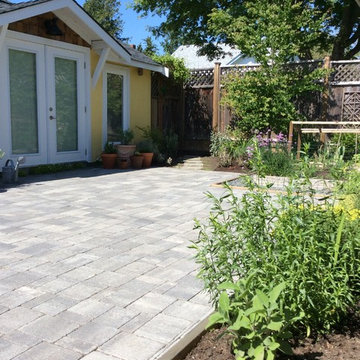
Photo - Theresa Balak
Bild på en liten medelhavsstil uteplats på baksidan av huset, med en köksträdgård och marksten i betong
Bild på en liten medelhavsstil uteplats på baksidan av huset, med en köksträdgård och marksten i betong
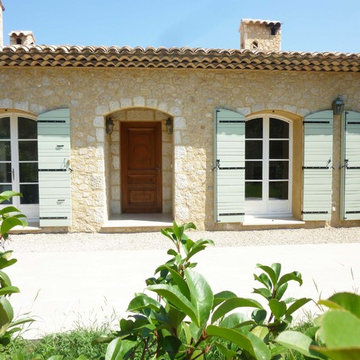
La façade Ouest de l'appartement T.4, comprend la porte d'entrée, et les portes-fenêtres de cuisine et séjour ouvrant sur la grande terrasse/jardin.
Cet appartement sans vis à vis est vécu également comme une villa à part entière.
La génoise double rangs, les feuillets en terre cuite et les vieilles tuiles donne encore une fois du caractère au lieu.
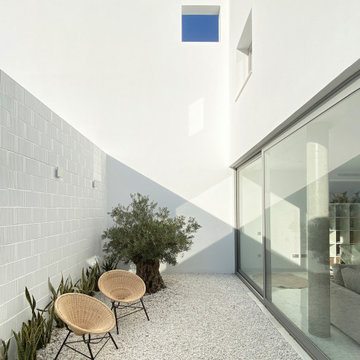
Inspiration för mellanstora medelhavsstil uteplatser på baksidan av huset, med en köksträdgård och grus
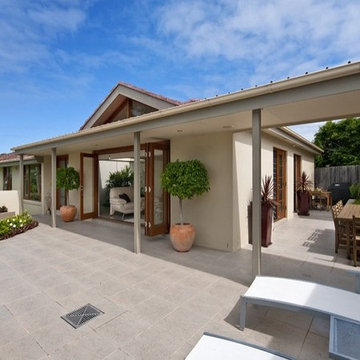
Front patio extending from indoor space.
Idéer för en mellanstor medelhavsstil uteplats framför huset, med en köksträdgård, kakelplattor och takförlängning
Idéer för en mellanstor medelhavsstil uteplats framför huset, med en köksträdgård, kakelplattor och takförlängning
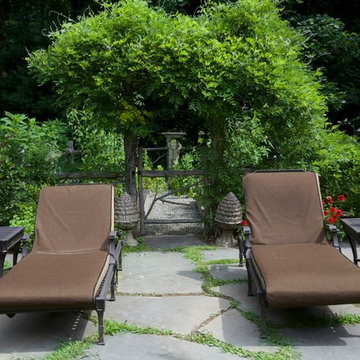
Robin G. London, Restoration Hardware
Idéer för en mycket stor medelhavsstil uteplats på baksidan av huset, med en köksträdgård och naturstensplattor
Idéer för en mycket stor medelhavsstil uteplats på baksidan av huset, med en köksträdgård och naturstensplattor
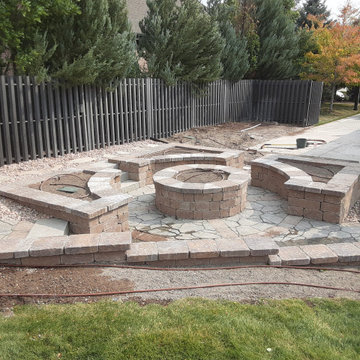
Foto på en mellanstor medelhavsstil uteplats, med en köksträdgård och marksten i betong
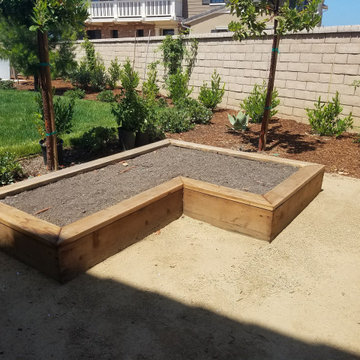
Idéer för att renovera en mellanstor medelhavsstil uteplats på baksidan av huset, med en köksträdgård
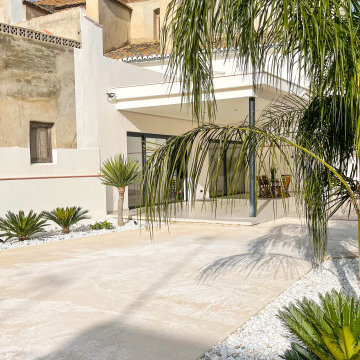
Patio trasero de un chalet de pueblo del que hemos realizado todo el diseño y construcción.
Idéer för stora medelhavsstil uteplatser på baksidan av huset, med en köksträdgård och betongplatta
Idéer för stora medelhavsstil uteplatser på baksidan av huset, med en köksträdgård och betongplatta
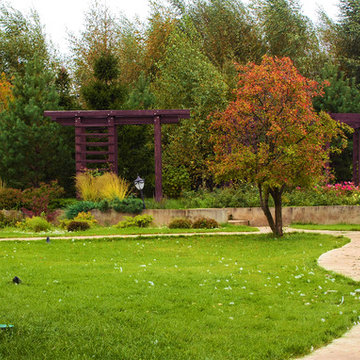
Элементы ландшафтного дизайна на подпорных стенках - розарий, перголы для отдыха, рокарий - внизу у подпорных стенок.
От беседки с мангалом к розарию ведет дорожка.
Автор проекта: Алена Арсеньева. Реализация проекта и ведение работ - Владимир Чичмарь
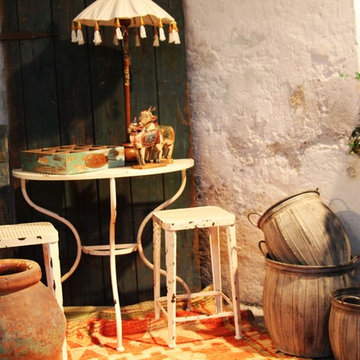
Moderner halbrunder Eisentisch aus Italien, Neu in Cremeweiß lackiert, shabby, super für kleine Balkone, Terassen oder auch mal in der Küche. Dazu passend die Hocker, 30x30 H 51
Maße: B 80 H 73 T 40
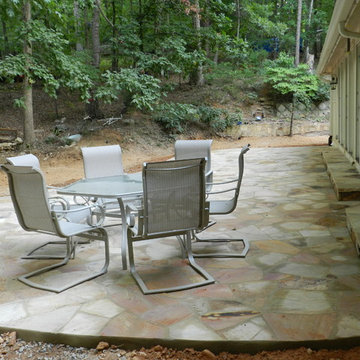
natural tennessee flagstone , will go with just about any color of the house or give you the nice and soft contrast some times we look for,
non slippery and easy to clean .
always beautiful .
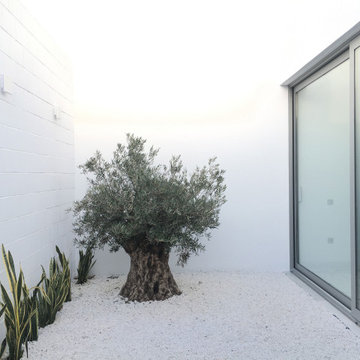
Las viviendas se desarrollan entorno a patios, y colocando los usos más públicos en el perímetro, haciendo de ellos unas barreras naturales que protegen a los salones de cualquier relación con la calle y abriéndolos a su vez a los patios internos.
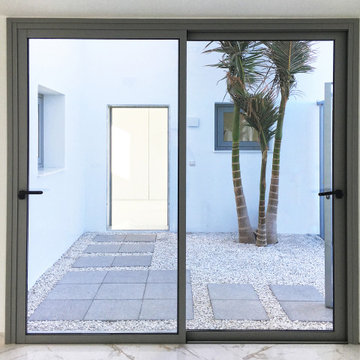
Las viviendas se desarrollan entorno a patios, y colocando los usos más públicos en el perímetro, haciendo de ellos unas barreras naturales que protegen a los salones de cualquier relación con la calle y abriéndolos a su vez a los patios internos.
23 foton på medelhavsstil uteplats, med en köksträdgård
1
