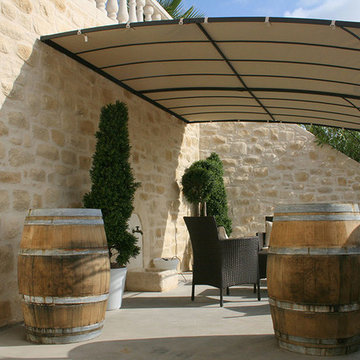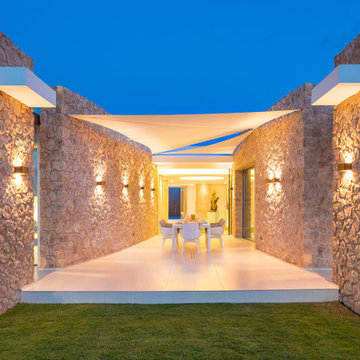232 foton på medelhavsstil uteplats, med markiser
Sortera efter:
Budget
Sortera efter:Populärt i dag
1 - 20 av 232 foton
Artikel 1 av 3
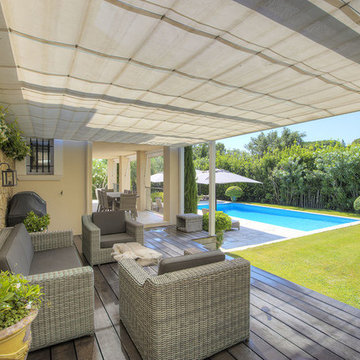
Benjamin David-Testanière
Medelhavsstil inredning av en uteplats, med trädäck och markiser
Medelhavsstil inredning av en uteplats, med trädäck och markiser
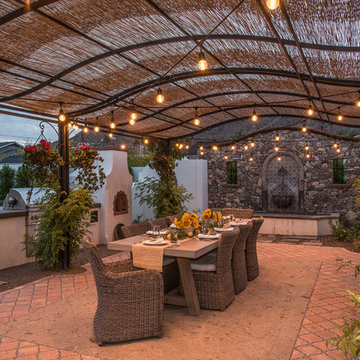
This is an absolutely stunning home located in Scottsdale, Arizona at the base of Camelback Mountain that we at Stucco Renovations Of Arizona were fortunate enough to install the stucco system on. This home has a One-Coat stucco system with a Dryvit Smooth integral-color synthetic stucco finish. This is one of our all-time favorite projects we have worked on due to the tremendous detail that went in to the house and relentlessly perfect design.
Photo Credit: Scott Sandler-Sandlerphoto.com
Architect Credit: Higgins Architects - higginsarch.com
This Unilock paver patio was designed and installed by Coastal Masonry. Large Beacon Hill Flagstone pavers were used for the field (a mixture of two colors) and Hollandstone rustic red brick pavers were installed as an accent border.
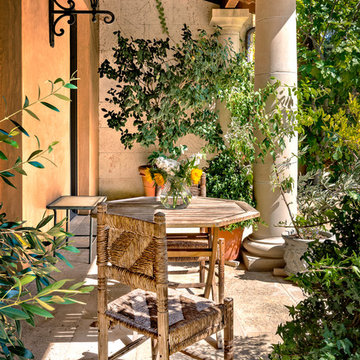
Photo by Bart Edson Photography
Http://www.bartedson.com
Idéer för en medelhavsstil uteplats framför huset, med naturstensplattor och markiser
Idéer för en medelhavsstil uteplats framför huset, med naturstensplattor och markiser
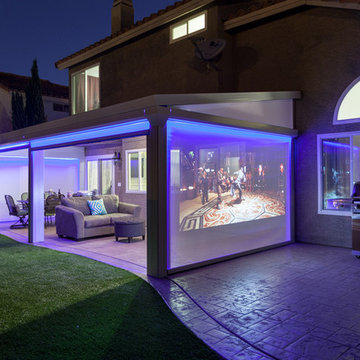
Idéer för en mellanstor medelhavsstil uteplats på baksidan av huset, med betongplatta och markiser
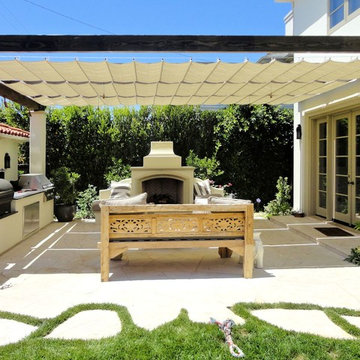
Slide Wire Cable Canopy Panels Attached to Existing Patio Cover Structure
Idéer för att renovera en medelhavsstil uteplats på baksidan av huset, med markiser
Idéer för att renovera en medelhavsstil uteplats på baksidan av huset, med markiser
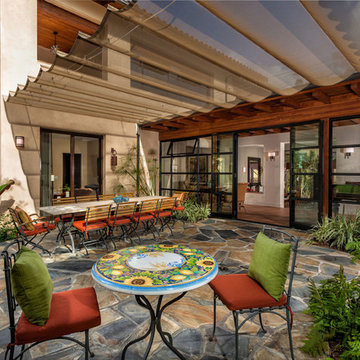
Applied Photogradhy
Exempel på en medelhavsstil uteplats, med naturstensplattor och markiser
Exempel på en medelhavsstil uteplats, med naturstensplattor och markiser
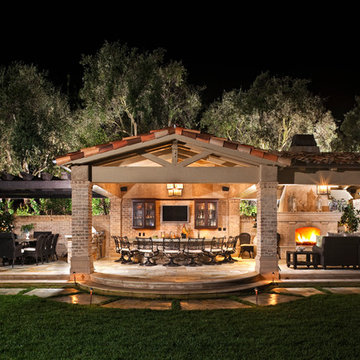
Inspiration för mycket stora medelhavsstil uteplatser på baksidan av huset, med utekök, naturstensplattor och markiser
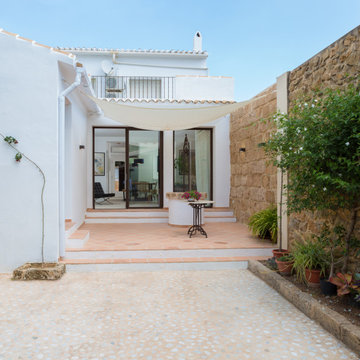
Idéer för medelhavsstil gårdsplaner, med kakelplattor och markiser
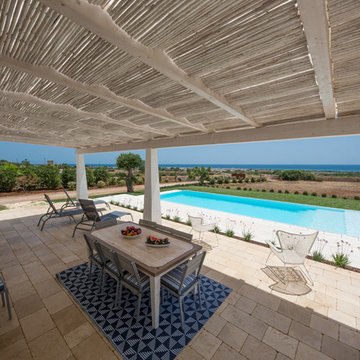
© 2018 - Marco Lugli Fotografo Immobiliare
Idéer för en medelhavsstil uteplats på baksidan av huset, med naturstensplattor och markiser
Idéer för en medelhavsstil uteplats på baksidan av huset, med naturstensplattor och markiser
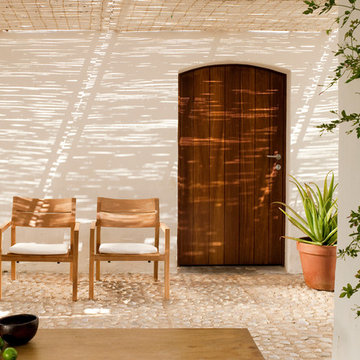
Inspiration för en mellanstor medelhavsstil gårdsplan, med naturstensplattor, markiser och utekrukor
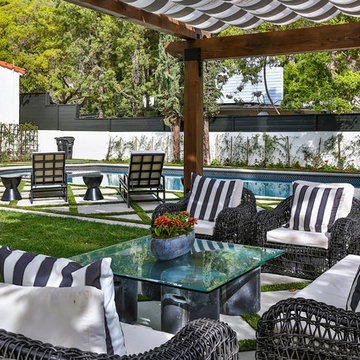
Idéer för en stor medelhavsstil uteplats på baksidan av huset, med markiser
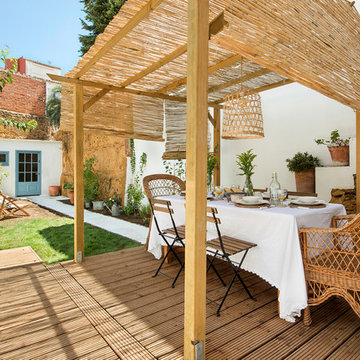
Inspiration för en mellanstor medelhavsstil uteplats på baksidan av huset, med utekrukor, trädäck och markiser
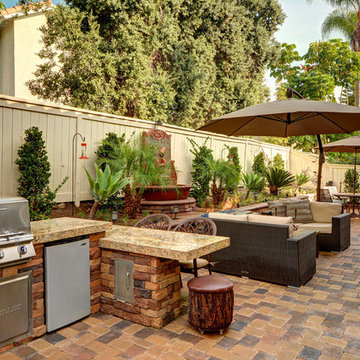
Bild på en mellanstor medelhavsstil uteplats på baksidan av huset, med en öppen spis, marksten i tegel och markiser
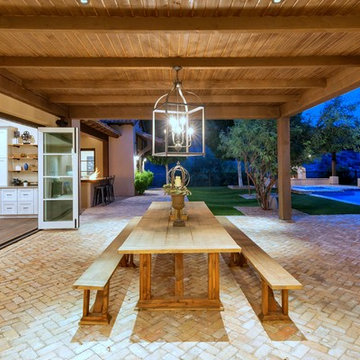
Inredning av en medelhavsstil uteplats på baksidan av huset, med utekök, marksten i tegel och markiser
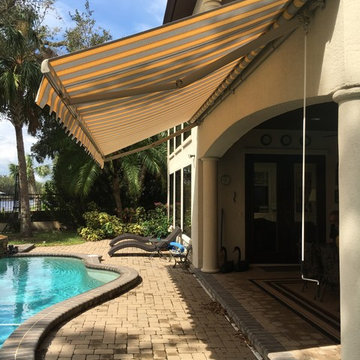
Idéer för att renovera en mellanstor medelhavsstil uteplats på baksidan av huset, med marksten i tegel och markiser
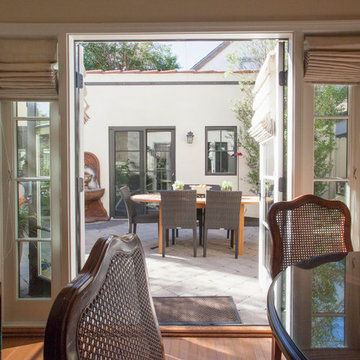
We were excited when the homeowners of this project approached us to help them with their whole house remodel as this is a historic preservation project. The historical society has approved this remodel. As part of that distinction we had to honor the original look of the home; keeping the façade updated but intact. For example the doors and windows are new but they were made as replicas to the originals. The homeowners were relocating from the Inland Empire to be closer to their daughter and grandchildren. One of their requests was additional living space. In order to achieve this we added a second story to the home while ensuring that it was in character with the original structure. The interior of the home is all new. It features all new plumbing, electrical and HVAC. Although the home is a Spanish Revival the homeowners style on the interior of the home is very traditional. The project features a home gym as it is important to the homeowners to stay healthy and fit. The kitchen / great room was designed so that the homewoners could spend time with their daughter and her children. The home features two master bedroom suites. One is upstairs and the other one is down stairs. The homeowners prefer to use the downstairs version as they are not forced to use the stairs. They have left the upstairs master suite as a guest suite.
Enjoy some of the before and after images of this project:
http://www.houzz.com/discussions/3549200/old-garage-office-turned-gym-in-los-angeles
http://www.houzz.com/discussions/3558821/la-face-lift-for-the-patio
http://www.houzz.com/discussions/3569717/la-kitchen-remodel
http://www.houzz.com/discussions/3579013/los-angeles-entry-hall
http://www.houzz.com/discussions/3592549/exterior-shots-of-a-whole-house-remodel-in-la
http://www.houzz.com/discussions/3607481/living-dining-rooms-become-a-library-and-formal-dining-room-in-la
http://www.houzz.com/discussions/3628842/bathroom-makeover-in-los-angeles-ca
http://www.houzz.com/discussions/3640770/sweet-dreams-la-bedroom-remodels
Exterior: Approved by the historical society as a Spanish Revival, the second story of this home was an addition. All of the windows and doors were replicated to match the original styling of the house. The roof is a combination of Gable and Hip and is made of red clay tile. The arched door and windows are typical of Spanish Revival. The home also features a Juliette Balcony and window.
Library / Living Room: The library offers Pocket Doors and custom bookcases.
Powder Room: This powder room has a black toilet and Herringbone travertine.
Kitchen: This kitchen was designed for someone who likes to cook! It features a Pot Filler, a peninsula and an island, a prep sink in the island, and cookbook storage on the end of the peninsula. The homeowners opted for a mix of stainless and paneled appliances. Although they have a formal dining room they wanted a casual breakfast area to enjoy informal meals with their grandchildren. The kitchen also utilizes a mix of recessed lighting and pendant lights. A wine refrigerator and outlets conveniently located on the island and around the backsplash are the modern updates that were important to the homeowners.
Master bath: The master bath enjoys both a soaking tub and a large shower with body sprayers and hand held. For privacy, the bidet was placed in a water closet next to the shower. There is plenty of counter space in this bathroom which even includes a makeup table.
Staircase: The staircase features a decorative niche
Upstairs master suite: The upstairs master suite features the Juliette balcony
Outside: Wanting to take advantage of southern California living the homeowners requested an outdoor kitchen complete with retractable awning. The fountain and lounging furniture keep it light.
Home gym: This gym comes completed with rubberized floor covering and dedicated bathroom. It also features its own HVAC system and wall mounted TV.
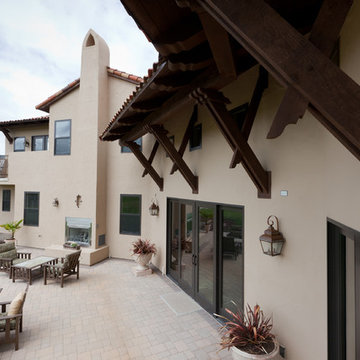
Idéer för mellanstora medelhavsstil uteplatser på baksidan av huset, med en öppen spis, marksten i betong och markiser
232 foton på medelhavsstil uteplats, med markiser
1
