723 foton på medelhavsstil vardagsrum, med ljust trägolv
Sortera efter:Populärt i dag
161 - 180 av 723 foton
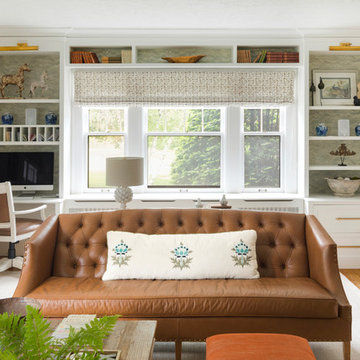
photos @spacecrafting
Idéer för att renovera ett stort medelhavsstil separat vardagsrum, med vita väggar och ljust trägolv
Idéer för att renovera ett stort medelhavsstil separat vardagsrum, med vita väggar och ljust trägolv
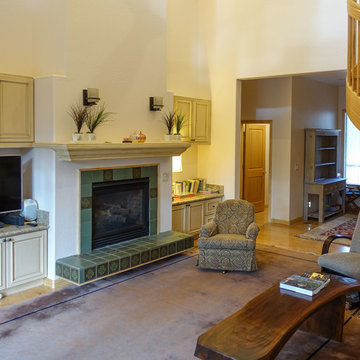
They carried the cabinetry from the kitchen into the living room by adding extra storage space on both sides of the fireplace.
Inredning av ett medelhavsstil mellanstort allrum med öppen planlösning, med vita väggar, ljust trägolv, en standard öppen spis, en spiselkrans i trä och en fristående TV
Inredning av ett medelhavsstil mellanstort allrum med öppen planlösning, med vita väggar, ljust trägolv, en standard öppen spis, en spiselkrans i trä och en fristående TV
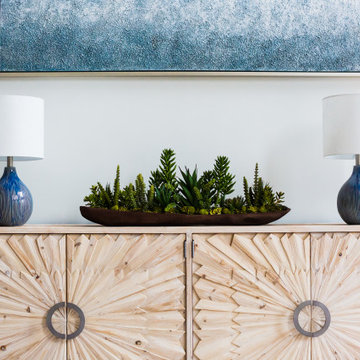
Bild på ett stort medelhavsstil allrum med öppen planlösning, med vita väggar, ljust trägolv, en standard öppen spis, en spiselkrans i trä och beiget golv

modern rustic
california rustic
rustic Scandinavian
Medelhavsstil inredning av ett mellanstort allrum med öppen planlösning, med ljust trägolv, en standard öppen spis, en spiselkrans i sten, en väggmonterad TV och gult golv
Medelhavsstil inredning av ett mellanstort allrum med öppen planlösning, med ljust trägolv, en standard öppen spis, en spiselkrans i sten, en väggmonterad TV och gult golv
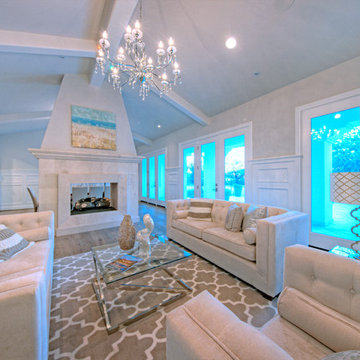
Stephen Shefrin
Idéer för ett stort medelhavsstil allrum med öppen planlösning, med ett finrum, beige väggar, ljust trägolv, en dubbelsidig öppen spis och en spiselkrans i sten
Idéer för ett stort medelhavsstil allrum med öppen planlösning, med ett finrum, beige väggar, ljust trägolv, en dubbelsidig öppen spis och en spiselkrans i sten
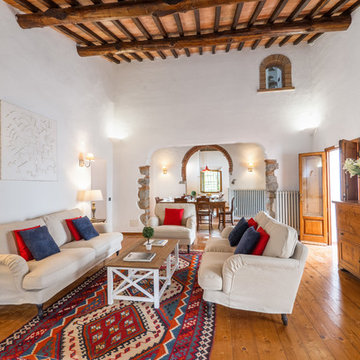
The sitting room opening onto the courtyard
Inspiration för stora medelhavsstil allrum med öppen planlösning, med vita väggar, ljust trägolv och brunt golv
Inspiration för stora medelhavsstil allrum med öppen planlösning, med vita väggar, ljust trägolv och brunt golv
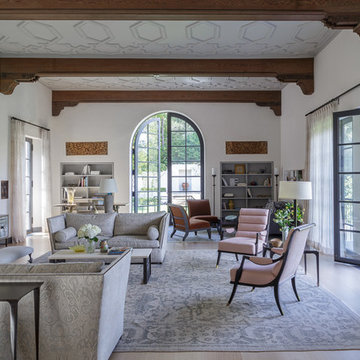
David Duncan Livingston
Inspiration för ett stort medelhavsstil separat vardagsrum, med ett finrum, vita väggar, ljust trägolv och brunt golv
Inspiration för ett stort medelhavsstil separat vardagsrum, med ett finrum, vita väggar, ljust trägolv och brunt golv
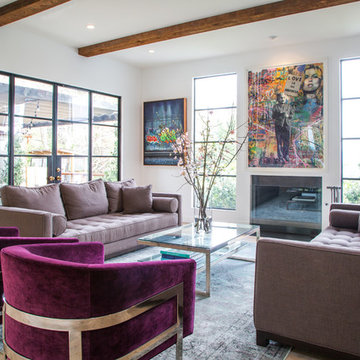
Inspiration för medelhavsstil allrum med öppen planlösning, med ett finrum, vita väggar, ljust trägolv och en standard öppen spis
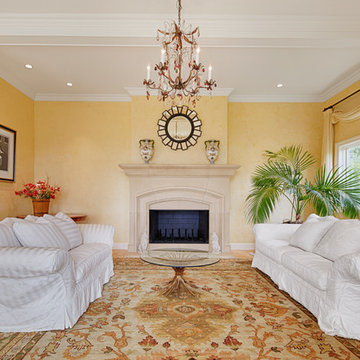
Spectacular unobstructed views of the Bay, Bridge, Alcatraz, San Francisco skyline and the rolling hills of Marin greet you from almost every window of this stunning Provençal Villa located in the acclaimed Middle Ridge neighborhood of Mill Valley. Built in 2000, this exclusive 5 bedroom, 5+ bath estate was thoughtfully designed by architect Jorge de Quesada to provide a classically elegant backdrop for today’s active lifestyle. Perfectly positioned on over half an acre with flat lawns and an award winning garden there is unmatched sense of privacy just minutes from the shops and restaurants of downtown Mill Valley.
A curved stone staircase leads from the charming entry gate to the private front lawn and on to the grand hand carved front door. A gracious formal entry and wide hall opens out to the main living spaces of the home and out to the view beyond. The Venetian plaster walls and soaring ceilings provide an open airy feeling to the living room and country chef’s kitchen, while three sets of oversized French doors lead onto the Jerusalem Limestone patios and bring in the panoramic views.
The chef’s kitchen is the focal point of the warm welcoming great room and features a range-top and double wall ovens, two dishwashers, marble counters and sinks with Waterworks fixtures. The tile backsplash behind the range pays homage to Monet’s Giverny kitchen. A fireplace offers up a cozy sitting area to lounge and watch television or curl up with a book. There is ample space for a farm table for casual dining. In addition to a well-appointed formal living room, the main level of this estate includes an office, stunning library/den with faux tortoise detailing, butler’s pantry, powder room, and a wonderful indoor/outdoor flow allowing the spectacular setting to envelop every space.
A wide staircase leads up to the four main bedrooms of home. There is a spacious master suite complete with private balcony and French doors showcasing the views. The suite features his and her baths complete with walk – in closets, and steam showers. In hers there is a sumptuous soaking tub positioned to make the most of the view. Two additional bedrooms share a bath while the third is en-suite. The laundry room features a second set of stairs leading back to the butler’s pantry, garage and outdoor areas.
The lowest level of the home includes a legal second unit complete with kitchen, spacious walk in closet, private entry and patio area. In addition to interior access to the second unit there is a spacious exercise room, the potential for a poolside kitchenette, second laundry room, and secure storage area primed to become a state of the art tasting room/wine cellar.
From the main level the spacious entertaining patio leads you out to the magnificent grounds and pool area. Designed by Steve Stucky, the gardens were featured on the 2007 Mill Valley Outdoor Art Club tour.
A level lawn leads to the focal point of the grounds; the iconic “Crags Head” outcropping favored by hikers as far back as the 19th century. The perfect place to stop for lunch and take in the spectacular view. The Century old Sonoma Olive trees and lavender plantings add a Mediterranean touch to the two lawn areas that also include an antique fountain, and a charming custom Barbara Butler playhouse.
Inspired by Provence and built to exacting standards this charming villa provides an elegant yet welcoming environment designed to meet the needs of today’s active lifestyle while staying true to its Continental roots creating a warm and inviting space ready to call home.
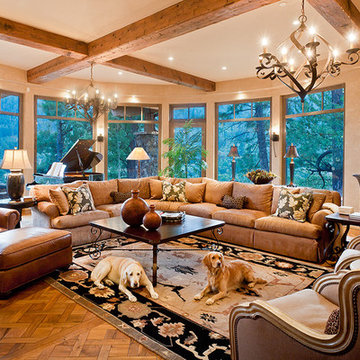
A Tuscan flare is incorporated into the decor and furnishing of a home in the Colorado mountains.
Photo by Chris Marona
Exempel på ett stort medelhavsstil separat vardagsrum, med ett finrum, beige väggar, ljust trägolv, en standard öppen spis och en spiselkrans i sten
Exempel på ett stort medelhavsstil separat vardagsrum, med ett finrum, beige väggar, ljust trägolv, en standard öppen spis och en spiselkrans i sten
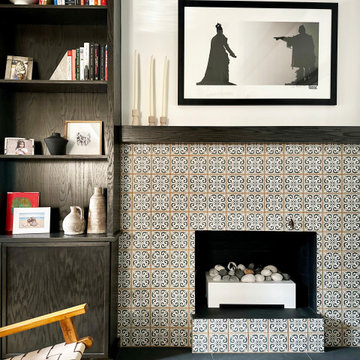
Custom built-ins in ebonized white oak flank a gas stone fireplace with a tiled surround in our Modern Spanish Revival project.
Medelhavsstil inredning av ett mellanstort separat vardagsrum, med vita väggar, ljust trägolv, en standard öppen spis, en spiselkrans i trä och brunt golv
Medelhavsstil inredning av ett mellanstort separat vardagsrum, med vita väggar, ljust trägolv, en standard öppen spis, en spiselkrans i trä och brunt golv
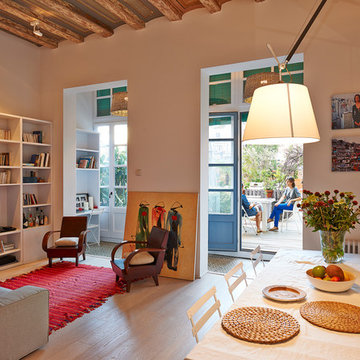
Foto på ett mellanstort medelhavsstil allrum med öppen planlösning, med ett bibliotek, vita väggar, ljust trägolv och en fristående TV
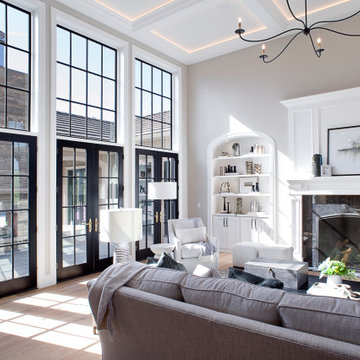
Inspiration för stora medelhavsstil allrum med öppen planlösning, med vita väggar, ljust trägolv, en standard öppen spis, en spiselkrans i sten och beiget golv
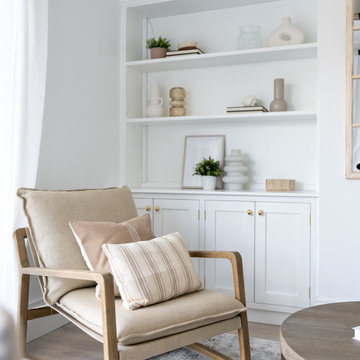
Newly built townhouse set in beautiful Killarney Co. Kerry. The client tasked Style So Simple to create an interior that felt light and tranquil throughout the year while offering lots of hidden storage for their busy family life.
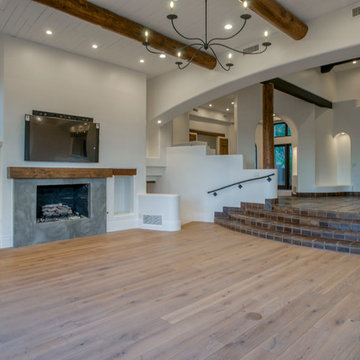
Foto på ett mellanstort medelhavsstil allrum med öppen planlösning, med vita väggar, ljust trägolv, en standard öppen spis, en spiselkrans i betong, en väggmonterad TV och beiget golv
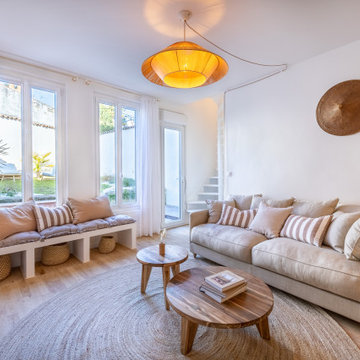
Inredning av ett medelhavsstil allrum med öppen planlösning, med ett bibliotek, vita väggar, ljust trägolv och en dold TV
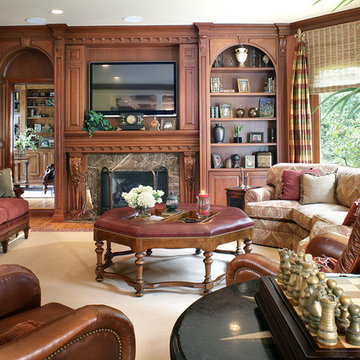
Renovation of this family room involved removing an existing window next to the fireplace to create an arched bookcase and arched entry to the library adjacent. Better seating arrangement allowed more seating and tv is not viewed from kitchen dining as well. photo b Peter Rymwid
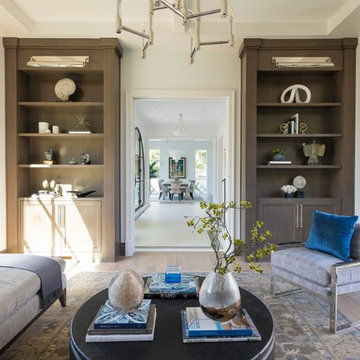
Inspiration för medelhavsstil allrum med öppen planlösning, med ett bibliotek, vita väggar, ljust trägolv, en standard öppen spis och en spiselkrans i sten
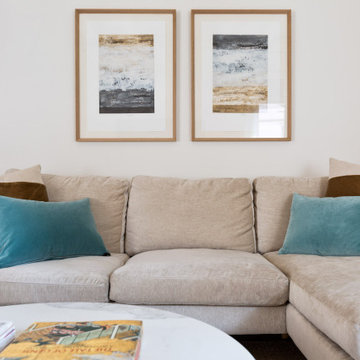
Inredning av ett medelhavsstil litet allrum med öppen planlösning, med vita väggar, ljust trägolv och en väggmonterad TV
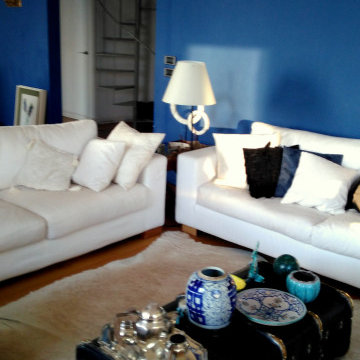
Particolare della zona divani in soggiorno.
Exempel på ett stort medelhavsstil allrum med öppen planlösning, med ljust trägolv
Exempel på ett stort medelhavsstil allrum med öppen planlösning, med ljust trägolv
723 foton på medelhavsstil vardagsrum, med ljust trägolv
9