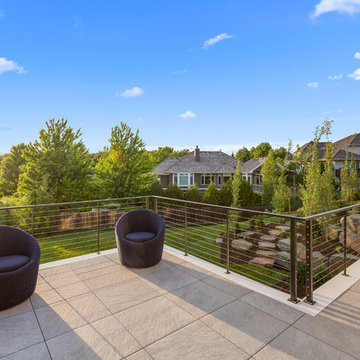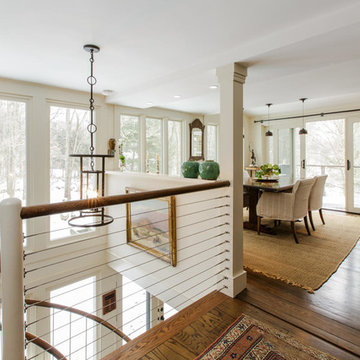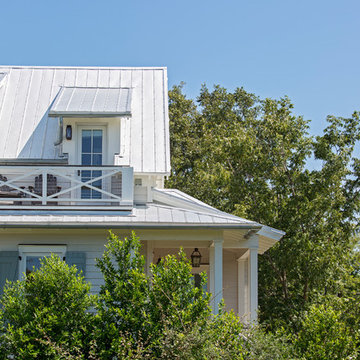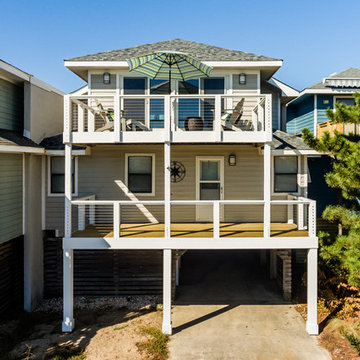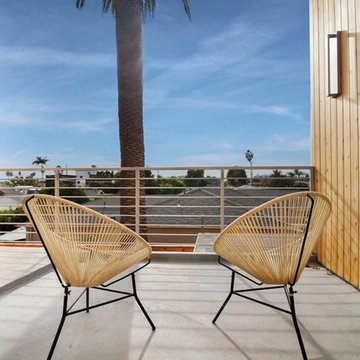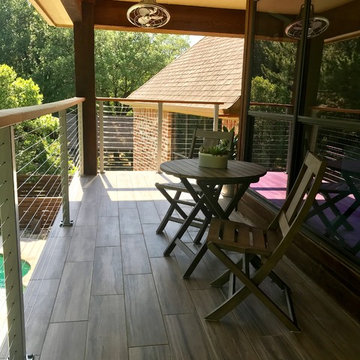75 foton på mellanstor balkong, med kabelräcke
Sortera efter:
Budget
Sortera efter:Populärt i dag
21 - 40 av 75 foton
Artikel 1 av 3
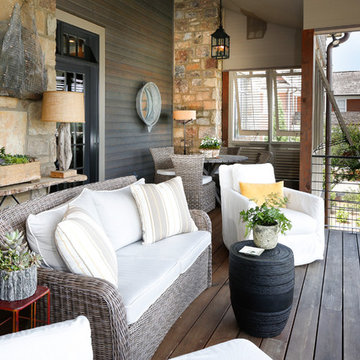
Rikki Chester Photography
Inspiration för mellanstora rustika balkonger, med takförlängning och kabelräcke
Inspiration för mellanstora rustika balkonger, med takförlängning och kabelräcke
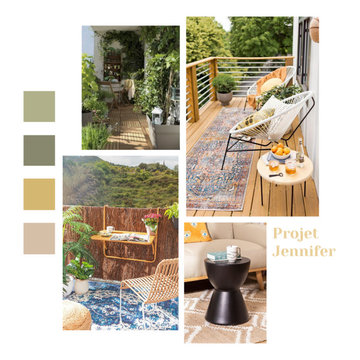
L'objectif de ce projet était de créer un espace chaleureux dans un appartement acheté sur plan en VEFA, neuf et dépourvu de toute histoire. Nous avons apporté de la chaleur et du volume aux pièces par la couleur et les matières naturelles.
Le dossier de conception élaboré pour ce projet comprend la réalisation de planches d'ambiance, de 3D photo réalistes, de plans et d'une shopping list qui permet au client d'acheter le mobilier et la décoration préconisés dans les vues en 3D.
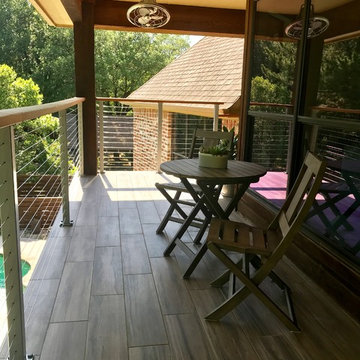
Idéer för mellanstora vintage balkonger, med takförlängning och kabelräcke
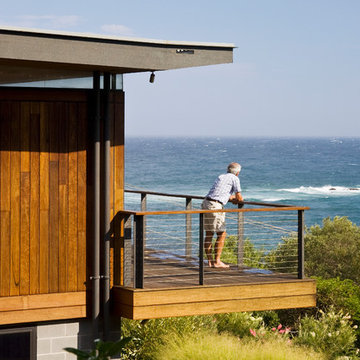
The client for the project has a long standing interest in building sustainability developed through working at the Sustainable Energy Development Authority (SEDA).
With this interest in mind, the client approached CHROFI to design a house that would demonstrate a number of active and passive sustainable initiatives whilst accommodating a contemporary coastal lifestyle.
The project is sited on the south side of Mona Vale Headland and has expansive views over Mona Vale Beach to the south. This south facing aspect and the narrow site proportions combine to limit the passive design potential and accordingly establish the key design challenge for the project.
Our response orients the house toward the view to the south, but opens up the roof at the centre of the house with a large north-facing skylight to admit winter sun to the south facing living areas and to trap and hold the warmth of the winter sun using the thermal mass of the structure.
Other sustainability measures include a 15,000 L rainwater storage tank combined with grey water recycling to minimise water usage, the use of evacuated tubes for in floor heating and hot water supply, and photovoltaic solar panels to provide electricity back to the grid.
The house is a ‘test-bed’ for these and many other sustainability initiatives and the performance of these will be measured after occupancy. The client intends to promote his findings to further the public knowledge of contemporary sustainable architecture via a website, publications and a consultancy service.
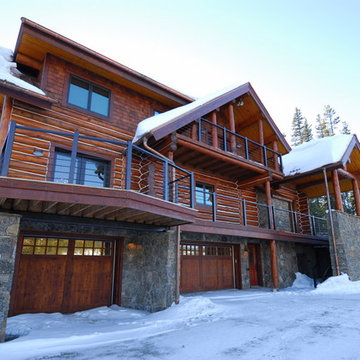
Idéer för att renovera en mellanstor rustik balkong, med takförlängning och kabelräcke
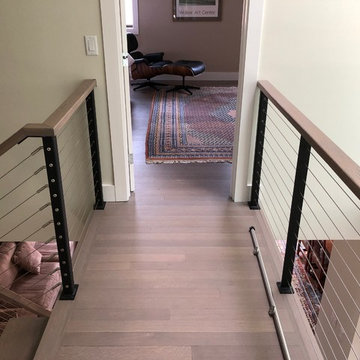
open interior balcony at the top of the stairs with cable railing
Foto på en mellanstor funkis balkong, med kabelräcke
Foto på en mellanstor funkis balkong, med kabelräcke
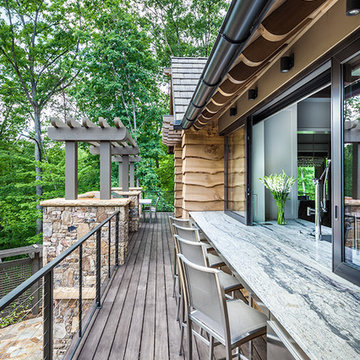
Inspiro 8 Studio
Inspiration för mellanstora klassiska balkonger, med kabelräcke och takförlängning
Inspiration för mellanstora klassiska balkonger, med kabelräcke och takförlängning
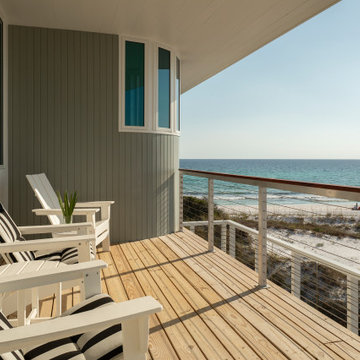
Idéer för att renovera en mellanstor maritim balkong, med takförlängning och kabelräcke
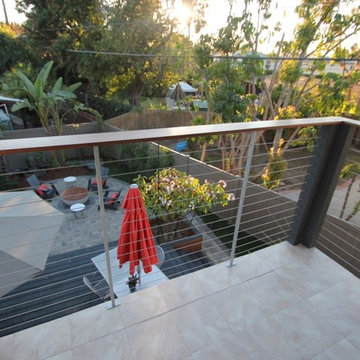
Client asked for conceptual landscape/hardscape design/install including decking, brick pavers and fire pit destination. She later asked to install a custom, engineered, 19 foot retractable door system as well.
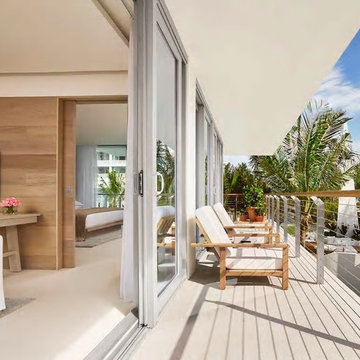
www.veronicamartindesignstudio.com
Inspiration för en mellanstor funkis balkong, med takförlängning och kabelräcke
Inspiration för en mellanstor funkis balkong, med takförlängning och kabelräcke
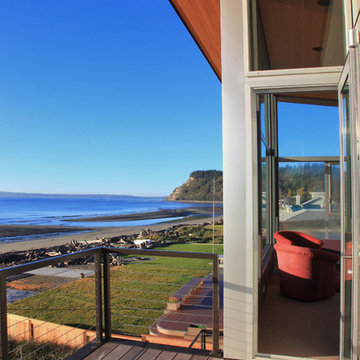
Maritim inredning av en mellanstor balkong, med takförlängning och kabelräcke
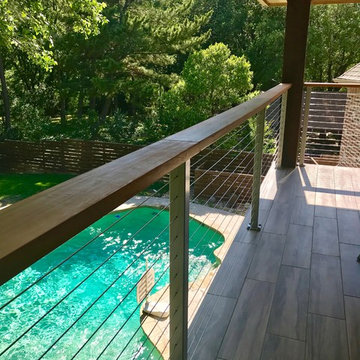
Inspiration för en mellanstor vintage balkong, med takförlängning och kabelräcke
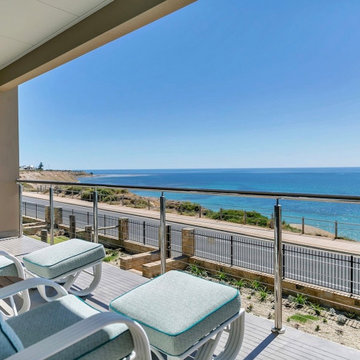
Feet up, lay back and relax on these rattan-look outdoor armchairs and ottomans.
Inredning av en modern mellanstor balkong, med takförlängning och kabelräcke
Inredning av en modern mellanstor balkong, med takförlängning och kabelräcke
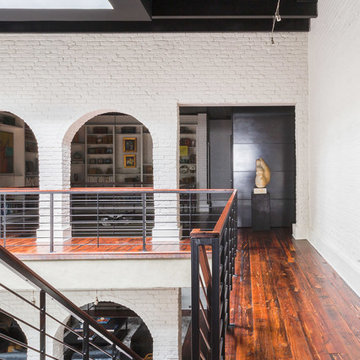
This level incorporates a two-story library and mezzanine. All of this overlooks a central atrium space that connects three of the upper levels. There is an existing large skylight. This central atrium volume has staircases that connect each level. The staircases are steel with antique Heart Pine timber treads. On the upper level, the floors are all antique Heart Pine.
Greg Boudouin, Interiors
Alyssa Rosenheck: Photos
75 foton på mellanstor balkong, med kabelräcke
2
