1 282 foton på mellanstor blå entré
Sortera efter:
Budget
Sortera efter:Populärt i dag
141 - 160 av 1 282 foton
Artikel 1 av 3
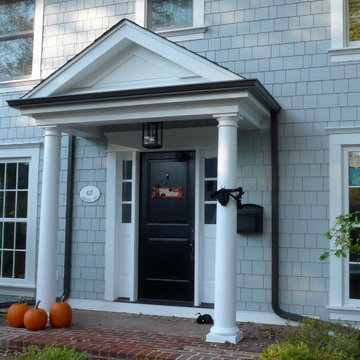
Idéer för en mellanstor klassisk ingång och ytterdörr, med grå väggar, tegelgolv, en enkeldörr, en svart dörr och rött golv
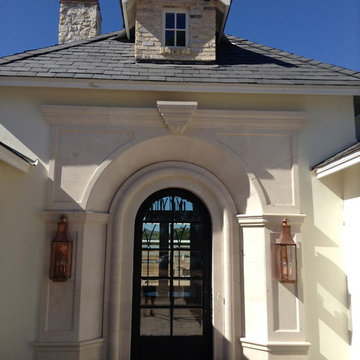
Klassisk inredning av en mellanstor ingång och ytterdörr, med en enkeldörr och mörk trädörr
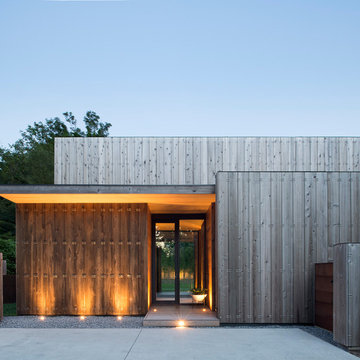
Bates Masi + Architects
Exempel på en mellanstor ingång och ytterdörr, med glasdörr
Exempel på en mellanstor ingång och ytterdörr, med glasdörr
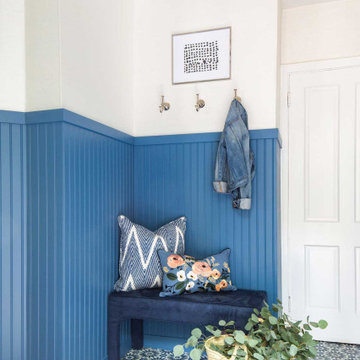
This charming ranch got a much needed overhaul. The traditional details are complemented by cheerful pops of color and loads of pattern bringing every corner of the home to life.
---
Project designed by Pasadena interior design studio Amy Peltier Interior Design & Home. They serve Pasadena, Bradbury, South Pasadena, San Marino, La Canada Flintridge, Altadena, Monrovia, Sierra Madre, Los Angeles, as well as surrounding areas.
For more about Amy Peltier Interior Design & Home, click here: https://peltierinteriors.com/
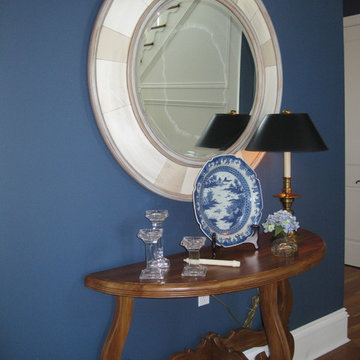
Exempel på en mellanstor klassisk hall, med blå väggar och mellanmörkt trägolv

Inspiration för mellanstora eklektiska ingångspartier, med grå väggar, betonggolv, en pivotdörr, ljus trädörr och grått golv
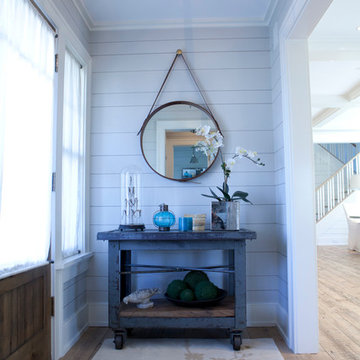
Airy and soothing, an artfully eclectic beach home on The Connecticut Sound
Idéer för en mellanstor maritim hall, med ljust trägolv, en enkeldörr, grå väggar, ljus trädörr och beiget golv
Idéer för en mellanstor maritim hall, med ljust trägolv, en enkeldörr, grå väggar, ljus trädörr och beiget golv
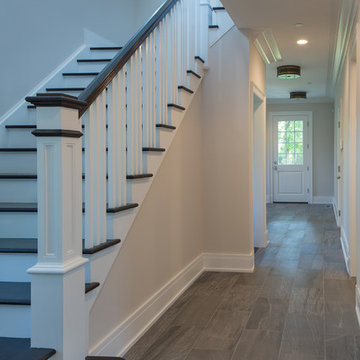
Foto på en mellanstor vintage foajé, med grå väggar, mörkt trägolv, en enkeldörr och mörk trädörr
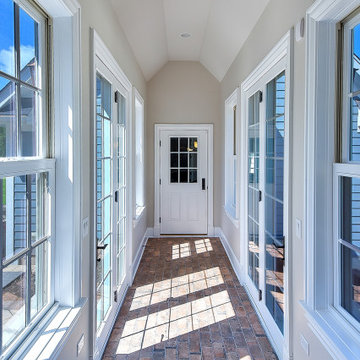
Idéer för att renovera en mellanstor vintage farstu, med beige väggar, klinkergolv i porslin och rött golv
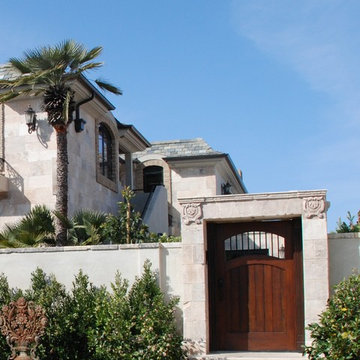
Neolithic Design is the ultimate source for rare reclaimed limestone architectural elements salvaged from across the Mediterranean.
We stock a vast collection of newly hand carved and reclaimed stone fireplaces, fountains, pavers, flooring, pavers, enteryways, stone sinks, stone tubs, stone benches,
antique encaustic tiles, and much more in California for fast delivery.
We are also experts in creating custom tailored master pieces for our clients.
For more information call (949) 955-0414 or (310) 289-0414
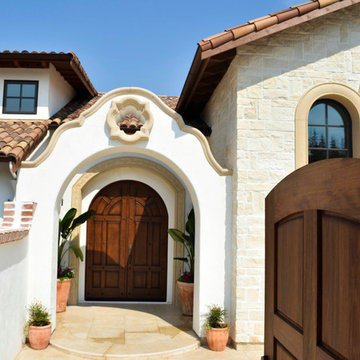
Inspiration för mellanstora medelhavsstil ingångspartier, med vita väggar, travertin golv, en dubbeldörr, mörk trädörr och beiget golv
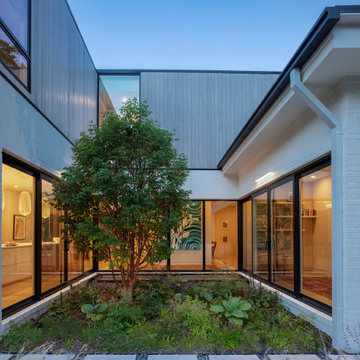
This re-conceived rambler for a family of 4 sits comfortably within its original footprint yet meets contemporary living needs through StudioMB's addition of a new second floor, covered and uncovered rear courts, and a lower terrace. These elements, along with a new front court that brings views of the outdoors into the new living and kitchen, overcomes the original layout’s small, dark spaces while the added wood and glass boxes bring natural light deep into the home.
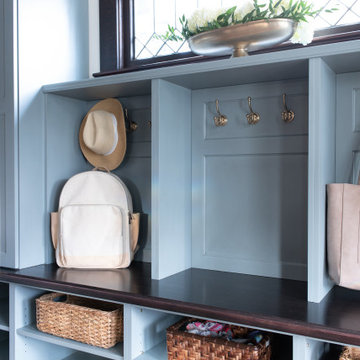
Bild på en mellanstor amerikansk foajé, med vita väggar, ljust trägolv, en enkeldörr, mörk trädörr och brunt golv
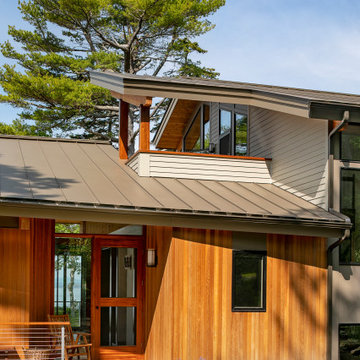
Headland is a NextHouse, situated to take advantage of the site’s panoramic ocean views while still providing privacy from the neighboring property. The home’s solar orientation provides passive solar heat gains in the winter while the home’s deep overhangs provide shade for the large glass windows in the summer. The mono-pitch roof was strategically designed to slope up towards the ocean to maximize daylight and the views.
The exposed post and beam construction allows for clear, open spaces throughout the home, but also embraces a connection with the land to invite the outside in. The aluminum clad windows, fiber cement siding and cedar trim facilitate lower maintenance without compromising the home’s quality or aesthetic.
The homeowners wanted to create a space that welcomed guests for frequent family gatherings. Acorn Deck House Company obliged by designing the home with a focus on indoor and outdoor entertaining spaces with a large, open great room and kitchen, expansive decks and a flexible layout to accommodate visitors. There is also a private master suite and roof deck, which showcases the views while maintaining privacy.
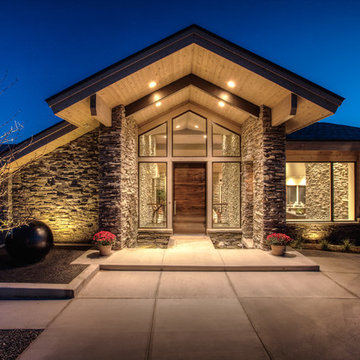
Inspiration för en mellanstor funkis entré, med beige väggar, en enkeldörr och mörk trädörr
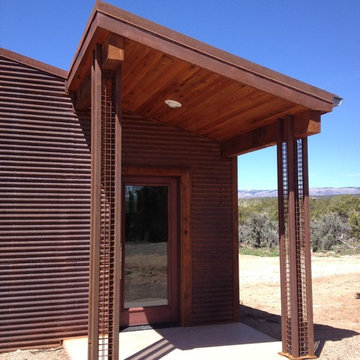
Simple entry, columns are lit at night
Bild på en mellanstor funkis ingång och ytterdörr, med en enkeldörr och glasdörr
Bild på en mellanstor funkis ingång och ytterdörr, med en enkeldörr och glasdörr
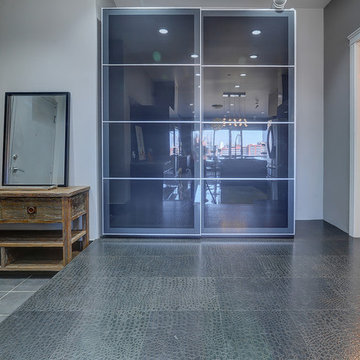
Bild på en mellanstor funkis foajé, med grå väggar, svart golv, vinylgolv och glasdörr
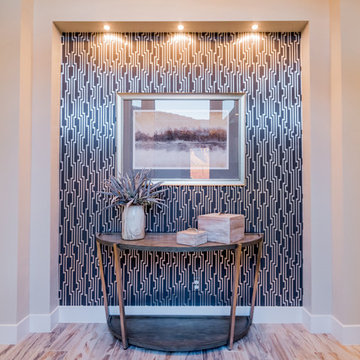
This was our 2016 Parade Home and our model home for our Cantera Cliffs Community. This unique home gets better and better as you pass through the private front patio courtyard and into a gorgeous entry. The study conveniently located off the entry can also be used as a fourth bedroom. A large walk-in closet is located inside the master bathroom with convenient access to the laundry room. The great room, dining and kitchen area is perfect for family gathering. This home is beautiful inside and out.
Jeremiah Barber
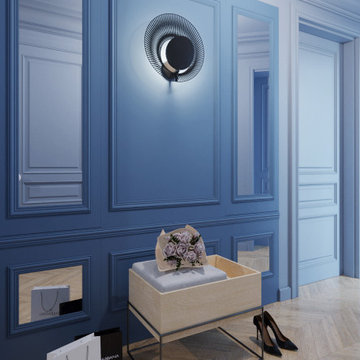
Bild på en mellanstor eklektisk foajé, med blå väggar, ljust trägolv och beiget golv
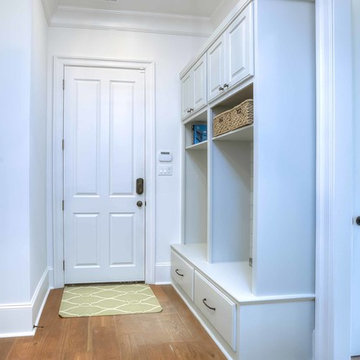
Mudroom-
Settlement at Willow Grove - Baton Rouge Custom Home
Golden Fine Homes - Custom Home Building & Remodeling on the Louisiana Northshore.
⚜️⚜️⚜️⚜️⚜️⚜️⚜️⚜️⚜️⚜️⚜️⚜️⚜️
The latest custom home from Golden Fine Homes is a stunning Louisiana French Transitional style home.
⚜️⚜️⚜️⚜️⚜️⚜️⚜️⚜️⚜️⚜️⚜️⚜️⚜️
If you are looking for a luxury home builder or remodeler on the Louisiana Northshore; Mandeville, Covington, Folsom, Madisonville or surrounding areas, contact us today.
Website: https://goldenfinehomes.com
Email: info@goldenfinehomes.com
Phone: 985-282-2570
⚜️⚜️⚜️⚜️⚜️⚜️⚜️⚜️⚜️⚜️⚜️⚜️⚜️
Louisiana custom home builder, Louisiana remodeling, Louisiana remodeling contractor, home builder, remodeling, bathroom remodeling, new home, bathroom renovations, kitchen remodeling, kitchen renovation, custom home builders, home remodeling, house renovation, new home construction, house building, home construction, bathroom remodeler near me, kitchen remodeler near me, kitchen makeovers, new home builders.
1 282 foton på mellanstor blå entré
8