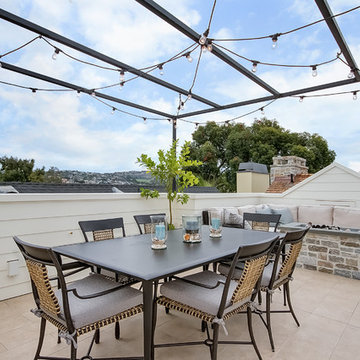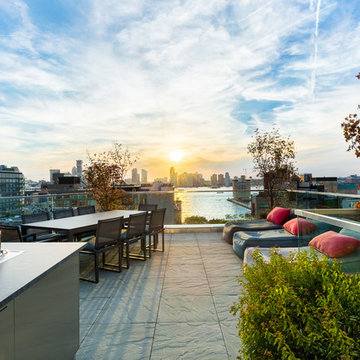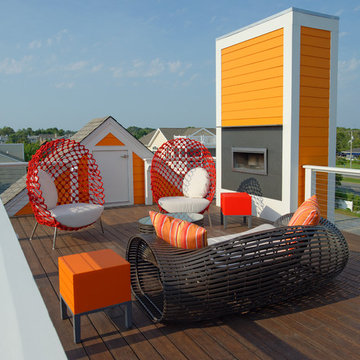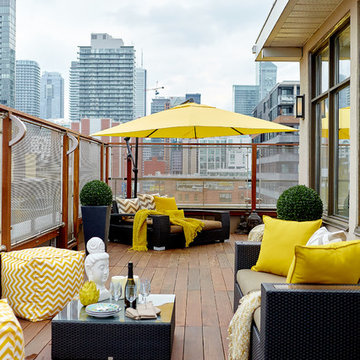3 271 foton på mellanstor blå terrass
Sortera efter:
Budget
Sortera efter:Populärt i dag
1 - 20 av 3 271 foton
Artikel 1 av 3
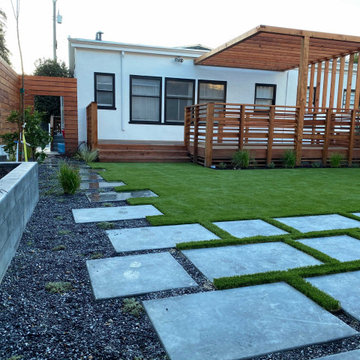
Sustainably harvested redwood and pigmented concrete combine with a zero-water turf lawn to create a sustainable space for year-round relaxation outdoors.

Inredning av en modern mellanstor takterrass insynsskydd, med räcke i metall
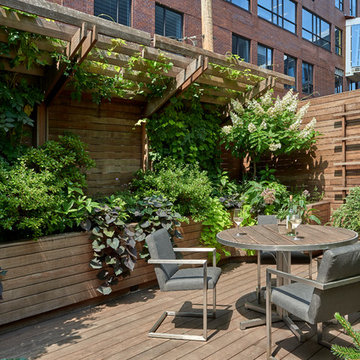
A lush garden in the city provides privacy while the plants provide excitement.
Modern inredning av en mellanstor takterrass
Modern inredning av en mellanstor takterrass
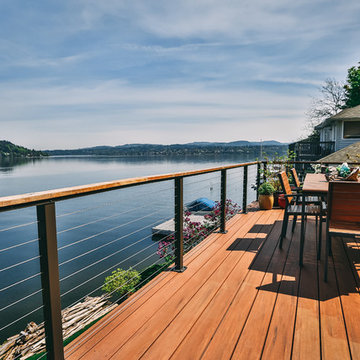
A composite second story deck built by Masterdecks with an under deck ceiling installed by Undercover Systems. This deck is topped off with cable railing with hard wood top cap. Cable railing really allows you to save the view and with this house bing right on the water it is a great option.

Reportaje fotográfico realizado a un apartamento vacacional en Calahonda (Málaga). Tras posterior reforma y decoración sencilla y elegante. Este espacio disfruta de una excelente luminosidad, y era esencial captarlo en las fotografías.
Lolo Mestanza
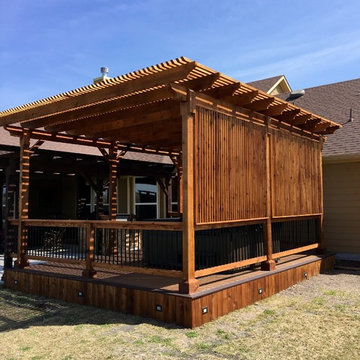
Diamond Decks can make your backyard dream a reality! It was an absolute pleasure working with our client to bring their ideas to life.
Our goal was to design and develop a custom deck, pergola, and privacy wall that would offer the customer more privacy and shade while enjoying their hot tub.
Our customer is now enjoying their backyard as well as their privacy!
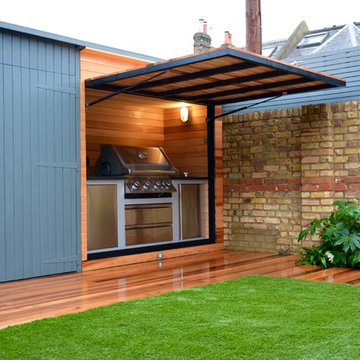
Inredning av en modern mellanstor terrass på baksidan av huset

Exempel på en mellanstor klassisk terrass på baksidan av huset, med en pergola

The view terrace is the signature space of the house. First seen from the entry, the terrace steps down to wind-protected fire-bowl, surrounded by tall glass walls. Plantings in bowl make for a terrific area to relax.
House appearance described as California modern, California Coastal, or California Contemporary, San Francisco modern, Bay Area or South Bay residential design, with Sustainability and green design.
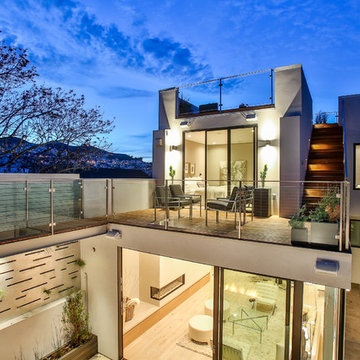
Cal Cade Construction
Idéer för att renovera en mellanstor funkis terrass på baksidan av huset, med en vertikal trädgård
Idéer för att renovera en mellanstor funkis terrass på baksidan av huset, med en vertikal trädgård
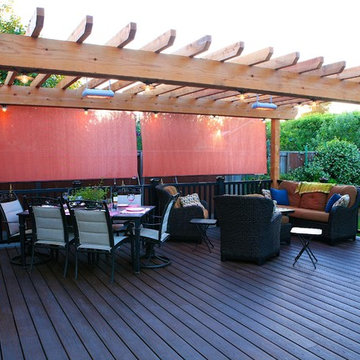
Redwood trellis, trex decking and railing, and custom lighting make this a stunning space.
Inredning av en modern mellanstor terrass på baksidan av huset, med utekök
Inredning av en modern mellanstor terrass på baksidan av huset, med utekök
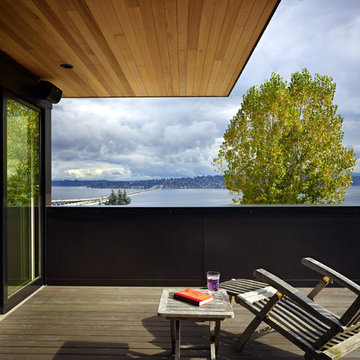
The roof deck of the Cycle House by chadbourne + doss architects includes a cantilevered roof that provides covered space for outdoor lounging.
photo by Benjamin Benschneider
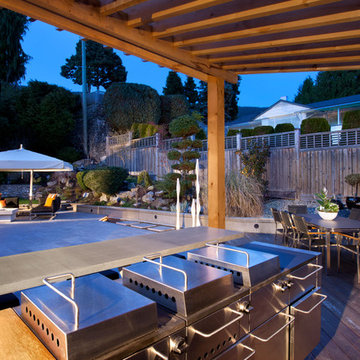
CCI Renovations/North Vancouver/Photos - Ema Peter
Featured on the cover of the June/July 2012 issue of Homes and Living magazine this interpretation of mid century modern architecture wow's you from every angle. The name of the home was coined "L'Orange" from the homeowners love of the colour orange and the ingenious ways it has been integrated into the design.
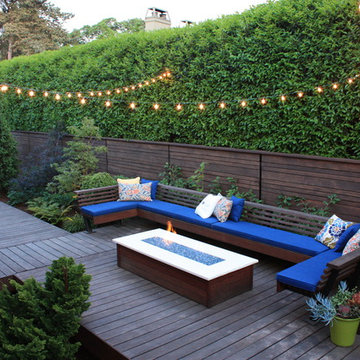
Chauncey Freeman
Bild på en mellanstor funkis terrass på baksidan av huset
Bild på en mellanstor funkis terrass på baksidan av huset

Modern mahogany deck. On the rooftop, a perimeter trellis frames the sky and distant view, neatly defining an open living space while maintaining intimacy. A modern steel stair with mahogany threads leads to the headhouse.
Photo by: Nat Rea Photography
3 271 foton på mellanstor blå terrass
1

