1 083 foton på mellanstor entré, med en blå dörr
Sortera efter:
Budget
Sortera efter:Populärt i dag
161 - 180 av 1 083 foton
Artikel 1 av 3
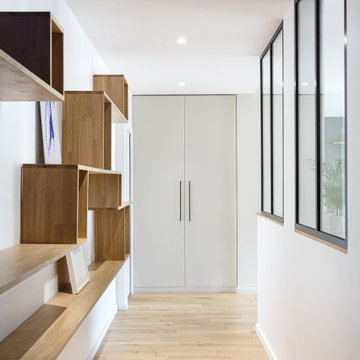
Nos clients, une famille avec 3 enfants, ont fait l'achat d'un bien de 124 m² dans l'Ouest Parisien. Ils souhaitaient adapter à leur goût leur nouvel appartement. Pour cela, ils ont fait appel à @advstudio_ai et notre agence.
L'objectif était de créer un intérieur au look urbain, dynamique, coloré. Chaque pièce possède sa palette de couleurs. Ainsi dans le couloir, on est accueilli par une entrée bleue Yves Klein et des étagères déstructurées sur mesure. Les chambres sont tantôt bleu doux ou intense ou encore vert d'eau. La SDB, elle, arbore un côté plus minimaliste avec sa palette de gris, noirs et blancs.
La pièce de vie, espace majeur du projet, possède plusieurs facettes. Elle est à la fois une cuisine, une salle TV, un petit salon ou encore une salle à manger. Conformément au fil rouge directeur du projet, chaque coin possède sa propre identité mais se marie à merveille avec l'ensemble.
Ce projet a bénéficié de quelques ajustements sur mesure : le mur de brique et le hamac qui donnent un côté urbain atypique au coin TV ; les bureaux, la bibliothèque et la mezzanine qui ont permis de créer des rangements élégants, adaptés à l'espace.
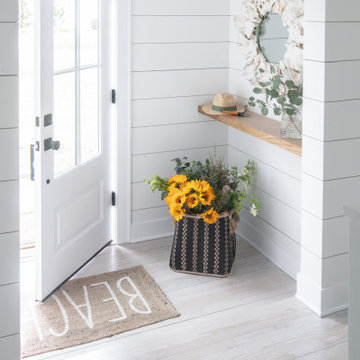
Inspiration för en mellanstor maritim foajé, med vita väggar, ljust trägolv, en enkeldörr, en blå dörr och brunt golv
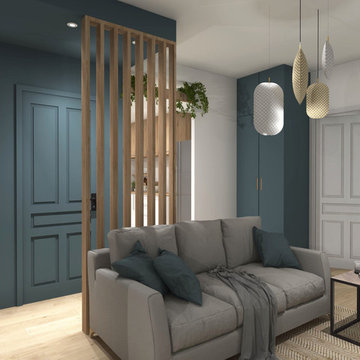
L'entrée est décloisonnée mais conserve sa fonction, elle est matérialisée par un faux plafond peint dans un bleu profond et un claustra de bois. Le placard attenant est peint dans la même teinte afin de créer une cohérence dans la lecture des espaces.
Un tabouret et un miroir complète cet espace pour le rendre fonctionnel. Lorsque l'on rentre chez soi, on peut se déchausser tranquillement, se recoiffer et aller déposer ses effets dans le placard, le tout en profitant d'une belle lumière naturelle.
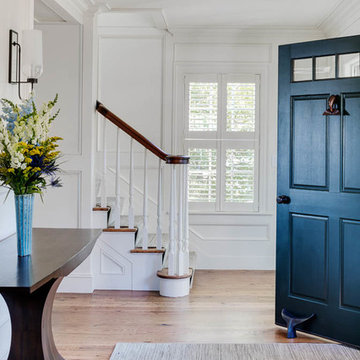
Greg Premru
Inredning av en maritim mellanstor ingång och ytterdörr, med vita väggar, ljust trägolv, en enkeldörr och en blå dörr
Inredning av en maritim mellanstor ingång och ytterdörr, med vita väggar, ljust trägolv, en enkeldörr och en blå dörr
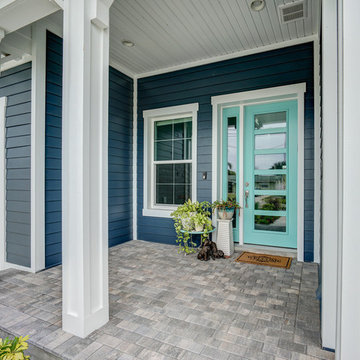
This beach style home features an inviting entry porch.
Inredning av en maritim mellanstor ingång och ytterdörr, med blå väggar, tegelgolv, en enkeldörr, en blå dörr och beiget golv
Inredning av en maritim mellanstor ingång och ytterdörr, med blå väggar, tegelgolv, en enkeldörr, en blå dörr och beiget golv
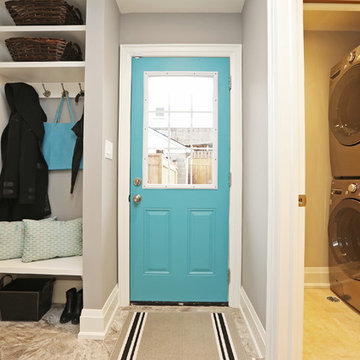
Idéer för ett mellanstort klassiskt kapprum, med grå väggar, en enkeldörr och en blå dörr
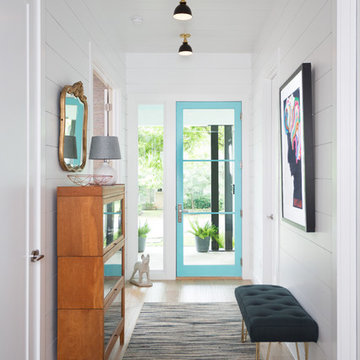
Klassisk inredning av en mellanstor hall, med vita väggar, ljust trägolv, en enkeldörr och en blå dörr
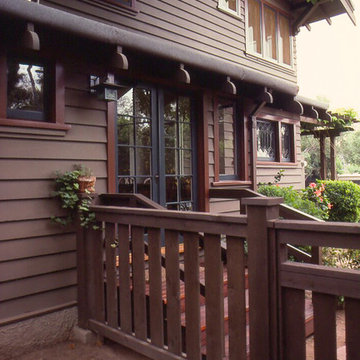
Closeup of breakfast room entry shows restored rafter tails with rolled roofing and integral gutters. Leaded glass windows are above dining room buffet. New fencing and gates have vertical slats to relate to original railing at entry.

In this design concept, Sarah Barnard, WELL AP + LEED AP developed two variations of objects, furniture, and artwork for the entryway of a home by the ocean. All of the materials and objects selected for this home project are Vegan. This option features a deep blue dutch door reflecting the color of the sea and a glass window that floods the space with natural light. These blue tones carry through the room in imagery and forms from the natural world, such as the painting of a Blue Heron installed above the sideboard. This option features a collection of contemporary ceramic objects, such as the stylized flush mount ceiling light and the ceramic lamp that resembles the form of a sea urchin. These objects are grounded by the vintage ceramic bowl and planter containing flowers. The sideboard, made from Danish oiled walnut, offers tidy storage options, while the tone of its wood finish harmonizes with the soothing blue of the room to create a welcoming entrance.
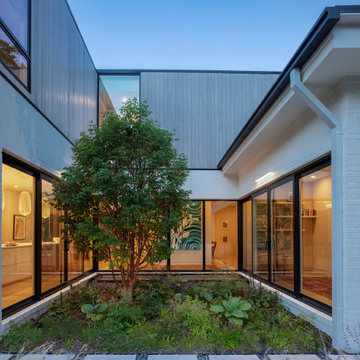
This re-conceived rambler for a family of 4 sits comfortably within its original footprint yet meets contemporary living needs through StudioMB's addition of a new second floor, covered and uncovered rear courts, and a lower terrace. These elements, along with a new front court that brings views of the outdoors into the new living and kitchen, overcomes the original layout’s small, dark spaces while the added wood and glass boxes bring natural light deep into the home.
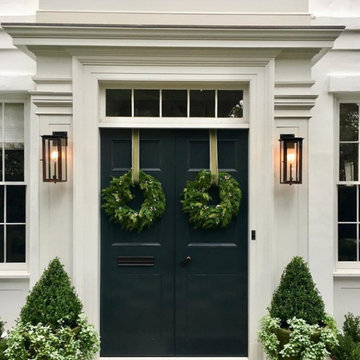
Holiday Entry with Modernist lanterns on original bracket. Define a contemporary space with the Bevolo Modernist Collection. The streamlined, rectangular style pairs well with mid-century modern architecture, as well as a multitude of other architectural styles. The lantern series was designed with stainless steel in mind and is also available in copper.
Standard Lantern Sizes
Height Width Depth
15.0" 7.0" 7.0"
19.0" 8.75" 8.75"
23.0" 10.5" 10.5"
27.0" 12.75" 12.75"
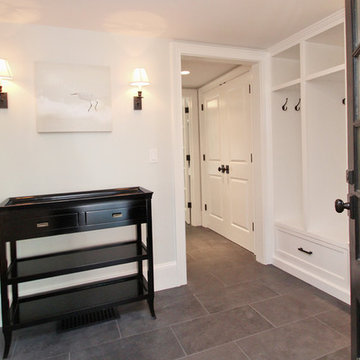
Foto på ett mellanstort vintage kapprum, med vita väggar, klinkergolv i keramik, en enkeldörr, en blå dörr och grått golv
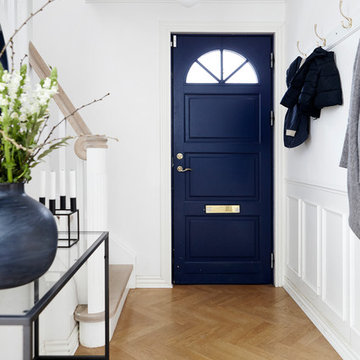
Mia Mortensen @Houzz 2018
Klassisk inredning av en mellanstor entré, med en enkeldörr och en blå dörr
Klassisk inredning av en mellanstor entré, med en enkeldörr och en blå dörr
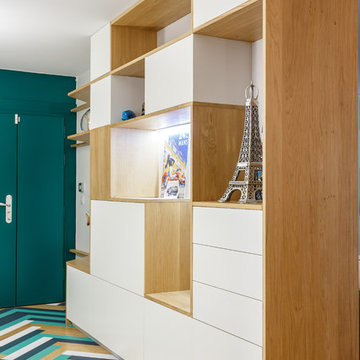
Nos équipes ont utilisé quelques bons tuyaux pour apporter ergonomie, rangements, et caractère à cet appartement situé à Neuilly-sur-Seine. L’utilisation ponctuelle de couleurs intenses crée une nouvelle profondeur à l’espace tandis que le choix de matières naturelles et douces apporte du style. Effet déco garanti!

This Riverdale semi-detached whole home renovation features some of the most frequently requested upgrades from Carter Fox clients: open-concept living, more light, a new kitchen and a more effective solution for the entry area.
To deliver this wish list, we removed most of the interior walls on the main floor, upgraded the kitchen, and added a large sliding glass door across the back wall. We also built a new wall separating the entrance and living room, and built in a custom bench seat and storage area.
Upstairs, we expanded one room to create a dedicated laundry room and created a larger 2nd floor bathroom. In the master bedroom we installed a wall of closets. Finally we updated all electrical and plumbing, painted and installed new flooring throughout the house.
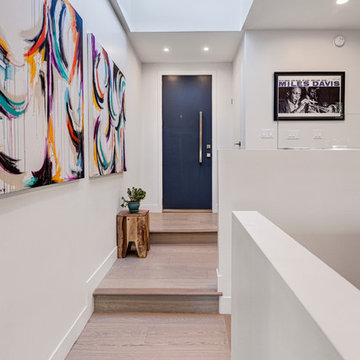
Modern inredning av en mellanstor hall, med vita väggar, ljust trägolv, en enkeldörr, en blå dörr och beiget golv
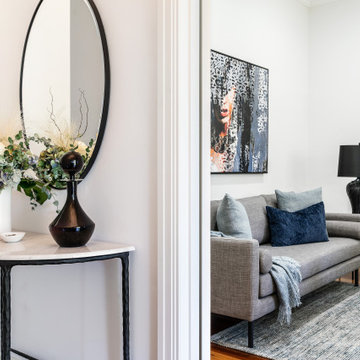
Entry with a view into the formal lounge
Idéer för en mellanstor klassisk foajé, med vita väggar, mörkt trägolv, en enkeldörr, en blå dörr och brunt golv
Idéer för en mellanstor klassisk foajé, med vita väggar, mörkt trägolv, en enkeldörr, en blå dörr och brunt golv
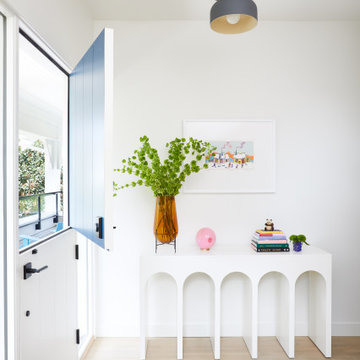
Idéer för en mellanstor eklektisk foajé, med vita väggar, ljust trägolv, en tvådelad stalldörr, en blå dörr och beiget golv
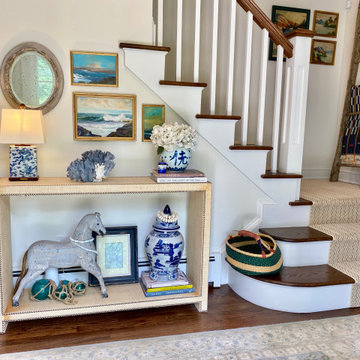
The front entry to the home is a wonderful opportunity to set the tone for the design style. This home has coastal influences throughout with blue, white, green color palette. The sea coral and chinoiserie are repeated throughout the home, providing a sense of flow and harmony.
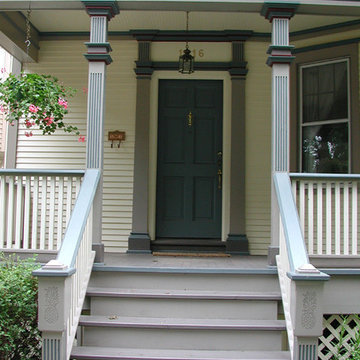
Victorian Style Home completed with Wolverine Restoration Classic Vinyl Siding in the Chicago Lakewood Area by Siding & Windows Group. Also installed Restoration window trim, StyleMark crown moldings, top & middle & bottom frieze board with drip edge, soffit & fascia.
1 083 foton på mellanstor entré, med en blå dörr
9