208 foton på mellanstor entré, med granitgolv
Sortera efter:
Budget
Sortera efter:Populärt i dag
141 - 160 av 208 foton
Artikel 1 av 3
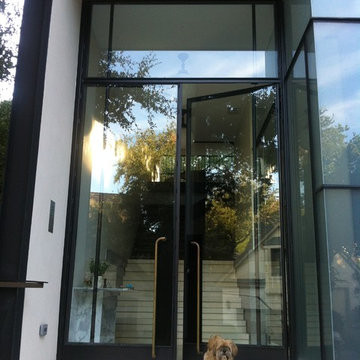
This custom residence was designed and built by Collaborated works in 2012. Inspired by Maison de Verre by Pierre Chareau. This modernist glass box is full steel construction. The exterior is brought inside so that the frame of the house is exposed. Large frosted glass garage doors create a beautiful light box. This townhouse has an open floating stair that is the centerpiece of the home. A fireplace in the living room is surrounded by windows. The industrial kitchen incorporates vintage fixtures and appliances that make it truly unique.
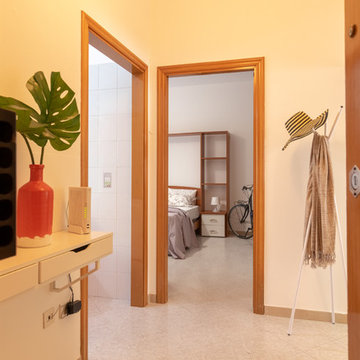
home staging : micro interior design
servizio fotografico : arch. Debora Di Michele
appartamento affittato in 7 giorni
Modern inredning av en mellanstor foajé, med beige väggar, granitgolv och flerfärgat golv
Modern inredning av en mellanstor foajé, med beige väggar, granitgolv och flerfärgat golv
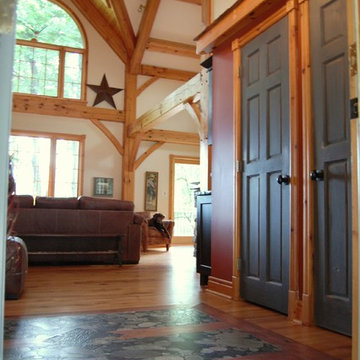
Tina macPhail
Idéer för att renovera en mellanstor rustik foajé, med röda väggar, granitgolv, en enkeldörr och beiget golv
Idéer för att renovera en mellanstor rustik foajé, med röda väggar, granitgolv, en enkeldörr och beiget golv
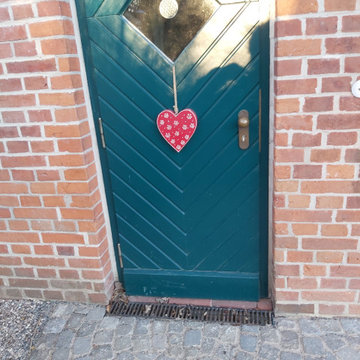
Pflasterdetail vor der Haustür anstatt eines Podestes. Barrierefreier Zugang.
Lantlig inredning av en mellanstor entré, med orange väggar, granitgolv, en enkeldörr och en blå dörr
Lantlig inredning av en mellanstor entré, med orange väggar, granitgolv, en enkeldörr och en blå dörr
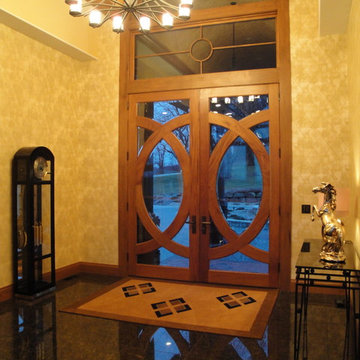
Spacious yet warm and inviting entry complete with warm woodwork, granite tiled floor, and properly scaled chandelier.
Inspiration för mellanstora eklektiska foajéer, med gula väggar, granitgolv, en dubbeldörr och mellanmörk trädörr
Inspiration för mellanstora eklektiska foajéer, med gula väggar, granitgolv, en dubbeldörr och mellanmörk trädörr
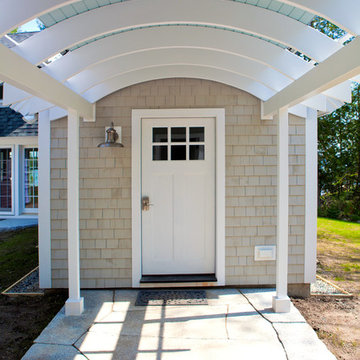
Bill Brehm
Inspiration för mellanstora klassiska ingångspartier, med beige väggar, granitgolv, en enkeldörr och en vit dörr
Inspiration för mellanstora klassiska ingångspartier, med beige väggar, granitgolv, en enkeldörr och en vit dörr
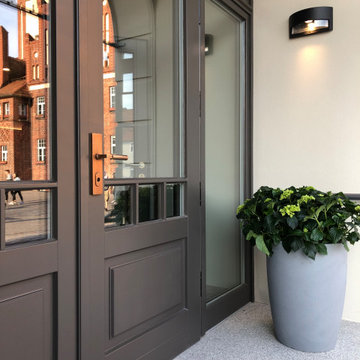
Idéer för en mellanstor klassisk ingång och ytterdörr, med vita väggar, granitgolv, en dubbeldörr, en grå dörr och grått golv
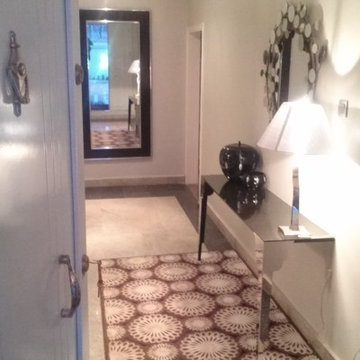
A welcoming entry room with silver legs glass wall mounted console.
Idéer för en mellanstor modern ingång och ytterdörr, med granitgolv, en dubbeldörr och en vit dörr
Idéer för en mellanstor modern ingång och ytterdörr, med granitgolv, en dubbeldörr och en vit dörr
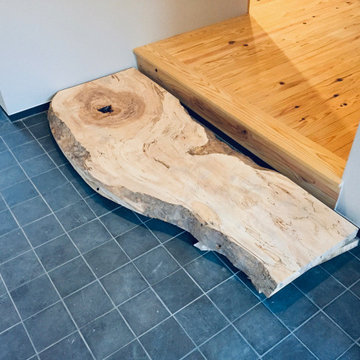
Inspiration för en mellanstor orientalisk hall, med vita väggar, granitgolv, en skjutdörr och svart golv
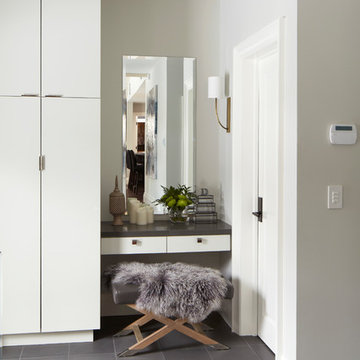
Kelly Horkoff, K West Images
Idéer för ett mellanstort modernt kapprum, med vita väggar, granitgolv och grått golv
Idéer för ett mellanstort modernt kapprum, med vita väggar, granitgolv och grått golv
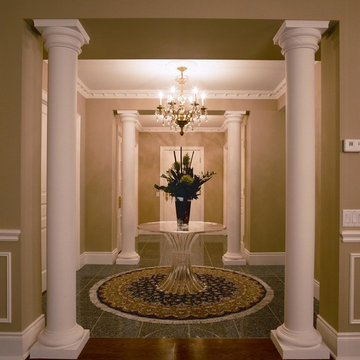
Condo Foyer. A beautiful way to enter this luxury suite. Client downsized from a larger home, and brought much of her existing furniture and lighting.
Jeanne Grier/Stylish Fireplaces & Interiors
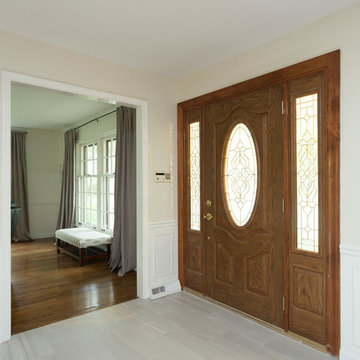
We gave this large kitchen a completely new look! We brought the style up-to-date and added in some much needed counter space and storage. We loved the quirky charm of the original design, so we made to sure to keep it's unique style very much a part of the new design through the use of mixed materials. Artisanal hand-made floating shelves (made out of old barn wood) along with the exposed wooden beams create a soft but powerful statement -- warm and earthy but strikingly trendy. The rich woods from the floating shelves and height-adjustable pull-out pantry contrast beautifully with the glistening glass cabinets, which offer the perfect place to show off their stunning glassware.
By installing new countertops, cabinets, and a peninsula, we were able to drastically improve the amount of workspace. The peninsula offers a place to dine, work, or even use as a buffet - just the kind of functionality and versatility our clients were looking for.
The marble backsplash and stainless steel work table add a subtle touch of modernism, that blends extremely well with the more rustic elements. Also, the stainless steel table was the perfect solution for a make-shift island since this older kitchen did not have the typical width that is needed to add a built-in island (plus, it can easily be moved to fit the needs of the homeowners!).
Other features include a brand new exhaust fan, which wasn't included in the original design, and entire leveling of the new hardwood floors, which were previously sinking down almost a foot from one side of the space to the other.
Designed by Chi Renovation & Design who serve Chicago and it's surrounding suburbs, with an emphasis on the North Side and North Shore. You'll find their work from the Loop through Lincoln Park, Skokie, Wilmette, and all the way up to Lake Forest.
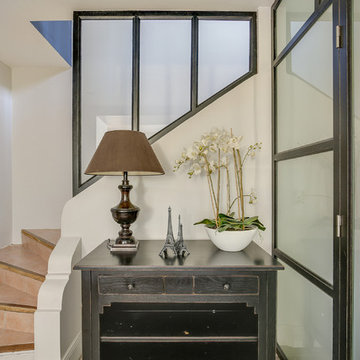
Création de verrières sur mesure en chêne massif laqué noir et design et fabrication d'un console d'entrée assortie aux verrières.
Foto på en mellanstor vintage foajé, med grå väggar, granitgolv, en enkeldörr, en svart dörr och beiget golv
Foto på en mellanstor vintage foajé, med grå väggar, granitgolv, en enkeldörr, en svart dörr och beiget golv
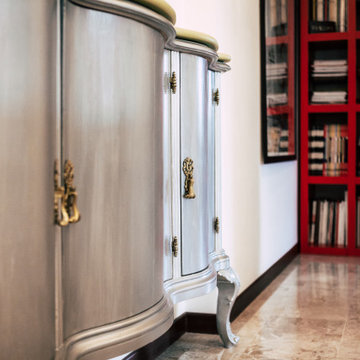
L'abitazione di circa 75mq è stato oggetto di un'intervento per dare un nuovo aspetto all'ingresso dell'appartamento.
Lo studio si è focalizzato sulla realizzazione di una controparete che ospitasse pieni e vuoti come elementi di arredo, associando un particolare progetto delle luci per dare movimento e carattere all'intera parete.
![oeuf[ウフ]](https://st.hzcdn.com/fimgs/pictures/玄関/oeufウフ-renovesリノベ札幌株-img~4d61440d07c24d96_9135-1-7a5f6dd-w360-h360-b0-p0.jpg)
RENOVES
Idéer för en mellanstor nordisk entré, med vita väggar, granitgolv, en enkeldörr och mellanmörk trädörr
Idéer för en mellanstor nordisk entré, med vita väggar, granitgolv, en enkeldörr och mellanmörk trädörr
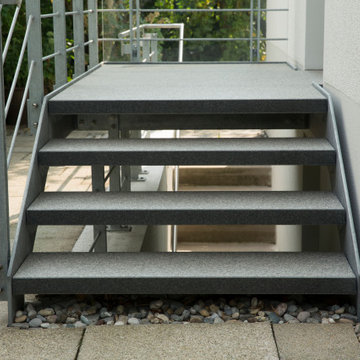
Eingangstreppe und Podest überbrücken den Kellerzugang des Hauses. Die offene Stahlkonstruktion befreit den engen Ausstieg von unten ins Licht, während die massiven Platten aus geflammtem Nero Impala scheinbar schweben. Die große Wirkung wird durch die kleinen, bewusst offen gehaltenen Sichtfugen erreicht.
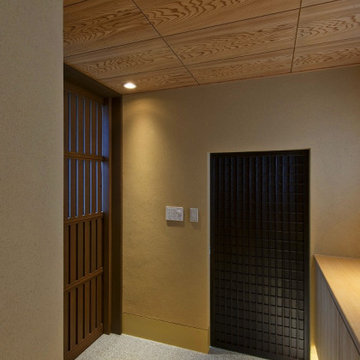
玄関土間。正面の扉のところはシューズインクローク。扉は古民家が使われていた建具
Idéer för en mellanstor klassisk hall, med beige väggar, granitgolv, en skjutdörr, mörk trädörr och rosa golv
Idéer för en mellanstor klassisk hall, med beige väggar, granitgolv, en skjutdörr, mörk trädörr och rosa golv
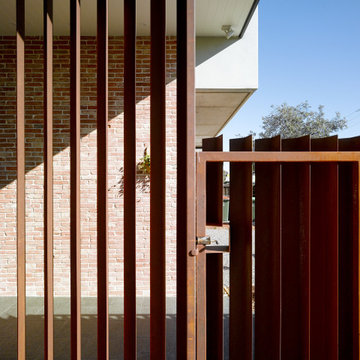
Not your average suburban brick home - this stunning industrial design beautifully combines earth-toned elements with a jeweled plunge pool.
The combination of recycled brick, iron and stone inside and outside creates such a beautifully cohesive theme throughout the house.
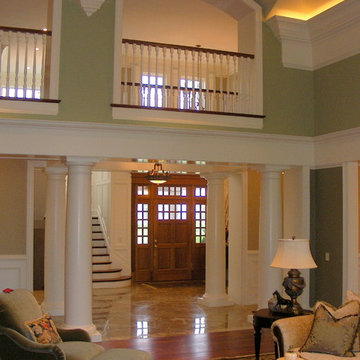
View looking back toward entrance showing the open views through all of the circulation spaces.
Bild på en mellanstor vintage ingång och ytterdörr, med gröna väggar, granitgolv, en enkeldörr och mellanmörk trädörr
Bild på en mellanstor vintage ingång och ytterdörr, med gröna väggar, granitgolv, en enkeldörr och mellanmörk trädörr
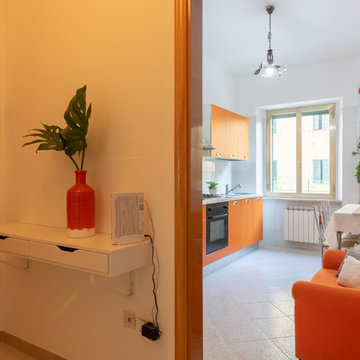
home staging : micro interior design
servizio fotografico : arch. Debora Di Michele
appartamento affittato in 7 giorni
Bild på en mellanstor funkis foajé, med beige väggar, granitgolv och flerfärgat golv
Bild på en mellanstor funkis foajé, med beige väggar, granitgolv och flerfärgat golv
208 foton på mellanstor entré, med granitgolv
8