4 649 foton på mellanstor entré, med klinkergolv i porslin
Sortera efter:
Budget
Sortera efter:Populärt i dag
21 - 40 av 4 649 foton
Artikel 1 av 3
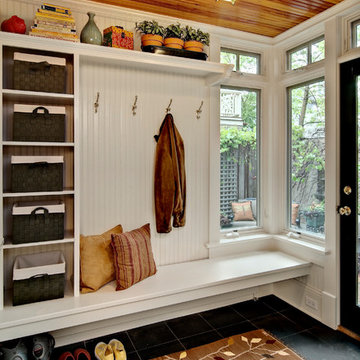
January 2013 Home & Garden Television.Featuring the ASID 2010 Showcase House mud room
Fall 2010 Minneapolis/St Paul Magzine
Spring 2010 Minneapolis/St. Paul Magazine
Crystal Kitchen Center Designer, Mary Maney, was involved with this year's ASID Showcase House - Kitchen, Mud room & Grotto spaces. In addition to the kitchen, the mud room and grotto needed a facelift. Lounge seating centered around an outdoor firepit gave the homeowner an intimate space for entertaining, as well as, a place for grilling. A local artist designed a unique sculpture piece that added interest and color to the space.
Photography Mark Ehlan
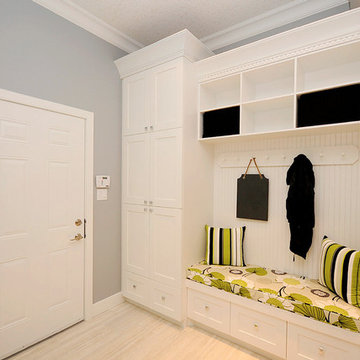
C. Marie Hebson
Bild på ett mellanstort funkis kapprum, med grå väggar, klinkergolv i porslin, en enkeldörr, en vit dörr och beiget golv
Bild på ett mellanstort funkis kapprum, med grå väggar, klinkergolv i porslin, en enkeldörr, en vit dörr och beiget golv

Exempel på ett mellanstort klassiskt kapprum, med grå väggar, grått golv, klinkergolv i porslin, en enkeldörr och en vit dörr

Bild på ett mellanstort vintage kapprum, med vita väggar, klinkergolv i porslin, en enkeldörr, en blå dörr och flerfärgat golv
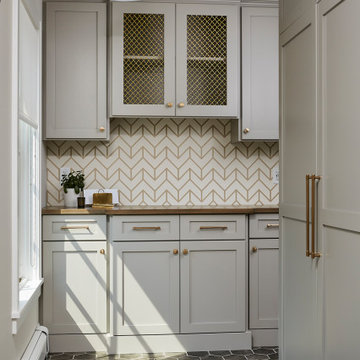
Photography: Alyssa Lee Photography
Bild på ett mellanstort vintage kapprum, med beige väggar, klinkergolv i porslin och grått golv
Bild på ett mellanstort vintage kapprum, med beige väggar, klinkergolv i porslin och grått golv

This drop zone space is accessible from the attached 2 car garage and from this glass paneled door leading from the motor court, making it centrally located and highly functional. It is your typical drop zone, but with a twist. Literally. The custom live edge coat hook board adds in some visual interest and uniqueness to the room. Pike always likes to incorporate special design elements like that to take spaces from ordinary to extraordinary, without the need to go overboard.
Cabinet Paint- Benjamin Moore Sea Haze
Floor Tile- Jeffrey Court Union Mosaic Grey ( https://www.jeffreycourt.com/product/union-mosaic-grey-13-125-in-x-15-375-in-x-6-mm-14306/)
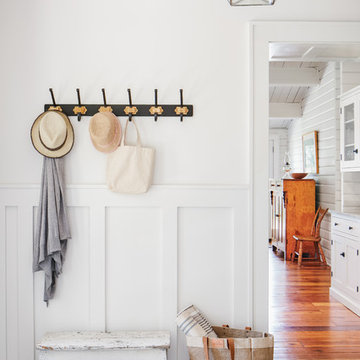
The casually elegant Entry to our sunny and bright lakeside Ontario cottage.
Styling: Ann Marie Favot for Style at Home
Photography: Donna Griffith for Style at Home
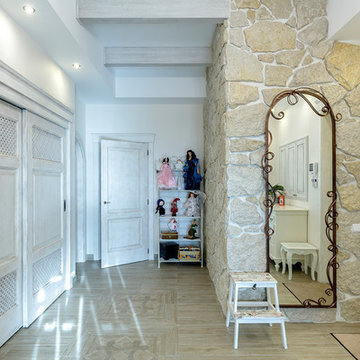
Прихожая в стиле прованс. Автор интерьера - Екатерина Билозор.
Idéer för mellanstora lantliga farstur, med vita väggar, klinkergolv i porslin, en enkeldörr, en vit dörr och beiget golv
Idéer för mellanstora lantliga farstur, med vita väggar, klinkergolv i porslin, en enkeldörr, en vit dörr och beiget golv
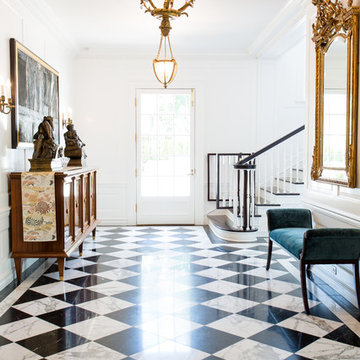
3 locations to service all your tile needs. Art tiles, unusual ceramics, glass, stone and terracottas- quality products and service.
Idéer för mellanstora funkis ingångspartier, med vita väggar, klinkergolv i porslin, en enkeldörr, glasdörr och flerfärgat golv
Idéer för mellanstora funkis ingångspartier, med vita väggar, klinkergolv i porslin, en enkeldörr, glasdörr och flerfärgat golv
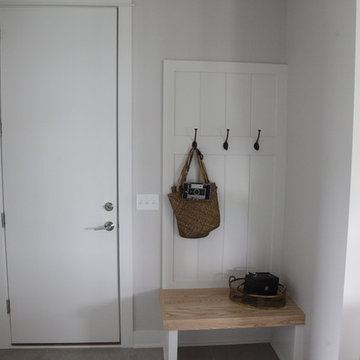
Idéer för mellanstora vintage kapprum, med grå väggar, klinkergolv i porslin, en enkeldörr och en vit dörr

Foto på en mellanstor vintage farstu, med klinkergolv i porslin, en enkeldörr, glasdörr, vitt golv och beige väggar

The room that gets talked about the most is the mudroom. With two active teenagers and a busy lifestyle, organization is key. Every member of the family has his or her own spot and can easily find his or her outerwear, shoes, or athletic equipment. Having the custom made oak bench makes changing foot gear easier. The porcelain tile is easy to maintain.
Photo by Bill Cartledge

In 2008 an extension was added to this small country home thus allowing the clients to redesign the main floor with a larger master suite, housing a separate vanity, and a bathroom filled with technology, elegance and luxury.
Although the existing space was acceptable, it did not reflect the charismatic character of the clients, and lacked breathing space.
By borrowing the ineffective space from their existing “entrance court” and removing all closets thus permitting for a private space to accommodate a large vanity with Jack and Jill sinks, a separate bathroom area housing a deep sculptural tub with air massage and hydrotherapy combination, set in a perfect symmetrical fashion to allow the beautiful views of the outdoor landscape, a thin 30” LCD TV, and incorporating a large niche wall for artful accessories and spa products, as well as a private entrance to the large well organized dressing room with a make-up counter. A peaceful, elegant yet highly functional on-suite was created by this young couple’s dream of having a contemporary hotel chic palette inspired by their travels in Paris. Using the classic black and white color combination, a touch of glam, the warm natural color of cherry wood and the technology and innovation brought this retreat to a new level of relaxation.
CLIENTS NEEDS
Better flow, Space to blend with surrounding open area – yet still have a “wow effect”
Create more organized and functional storage and take in consideration client’s mobility handicap.
A large shower, an elongated tall boy toilette ,a bidet, a TV, a deep bathtub and a space to incorporate art. Designate an area to house a vanity with 2 sinks, separate from toilette and bathing area.
OBJECTIVES
Remove existing surrounding walls and closets, incorporated same flooring material throughout adding texture and pattern to blend with each surrounding areas.
Use contrasting elements, but control with tone on tone textured materials such as wall tile. Use warm natural materials such as; solid cherry shaker style pocket doors. Enhance architectural details.
Plan for custom storage using ergonomics solutions for easy access. Increase storage at entry to house all winter and summer apparel yet leave space for guest belongings.
Create a fully organized and functional dressing room.
Design the bathroom using a large shower but taking in consideration client’s height differences, incorporate client’s flair for modern technology yet keeping with architectural bones of existing country home design.
Create a separate room that fits the desired hotel chic design and add classic contemporary glam without being trendy.
DESIGN SOLUTIONS
By removing most walls and re-dividing the space to fit the client’s needs, this improves the traffic flow and beautifies the line of sight. A feature wall using rich materials such as white carrara marble basket weave pattern on wall and a practical bench platform made out of Staron-pebble frost, back-lit with a well concealed LED strip light. The glow of two warm white spot lights, highlight the rich marble wall and ties this luxuriant practical element inviting guests to the enticing journey of the on-suite.
Incorporate pot-lights in ceiling for general lighting. Add crystal chandeliers as focal point in the vanity area and bathroom to create balance and symmetry within the space. Highlight areas such as wall niches, vanity counter and feature wall sections. Blend architectural elements with a cool white LED strip lighting for decorative-mood accents.
Integrate a large seamless shower so as to not overpower the main attraction of the bathroom, insert a shower head tower with adjustable shower heads, The addition of a state of the art electronic bidet seat fitted on to an elongated tall boy toilette. Special features of this bidet include; heated seat, gentle washing ,cleaning and drying functions, which not only looks great but is more functional than your average bidet that takes up too much valuable space.
SPECIAL FEATURES
The contrasting materials using classic black and white elements and the use of warm tone materials such as natural cherry for the pocket doors is the key element to the space, thus balances the light colors and creates a richness in the area.
The feature wall elements with its richness and textures ties in the surrounding spaces and welcomes the individual into the space .
The aesthetically pleasing bidet seat is not only practical but comforting as well.
The Parisian Philippe Starck Baccarat inspired bathroom has it’s many charms and elegance as well as it’s form and function.
Loads of storage neatly concealed in the design space without appearing too dominant yet is the aspect of the success of this design and it’s practicality.
PRODUCTS USED
Custom Millwork
Wenge Veneer stained black, Lacquered white posts and laminated background.
By: Bluerock Cabinets
http://www.bluerockcabinets.com
Quartz Counter
Hanstone
Quartz col: Specchio White
By: Leeza distribution in VSL
http://www.leezadistribution.com
Porcelain Tile Floor:
Fabrique white and black linen
By: Daltile, VSL
http://www.daltile.com
Porcelain Tile Wall:
Fabrique white and black linen
By: Olympia, VSL
http://www.olympiatile.com
Plumbing Fixtures:
All fixtures Royal
By: Montval
http://www.lesbainstourbillonsmontval.com
Feature Wall :Bench
Staron
Color: Pebble frost
Backlit-with LED
By: Leeza distribution in VSL
http://www.leezadistribution.com
Feature Wall :Wall
Contempo carrara basket weave
By: Daltile, VSL
http://www.daltile.com
Lighting:
Gen-lite – chandaliers
Lite-line mini gimbals
LED strip light
By: Shortall Electrique
http://www.shortall.ca

Custom bamboo cabinetry adds much needed function to this mudroom entry. The look was kept minimal and modern by opting to forego hardware.
Inspiration för ett mellanstort retro kapprum, med vita väggar, klinkergolv i porslin och grått golv
Inspiration för ett mellanstort retro kapprum, med vita väggar, klinkergolv i porslin och grått golv

Exempel på ett mellanstort klassiskt kapprum, med vita väggar, klinkergolv i porslin, en enkeldörr, en vit dörr och grått golv

Прихожая с банкеткой и системой хранения.
Inredning av en modern mellanstor ingång och ytterdörr, med vita väggar, klinkergolv i porslin, en enkeldörr och beiget golv
Inredning av en modern mellanstor ingång och ytterdörr, med vita väggar, klinkergolv i porslin, en enkeldörr och beiget golv

Вместительная прихожая смотрится вдвое больше за счет зеркала во всю стену. Цветовая гамма теплая и мягкая, собирающая оттенки всей квартиры. Мы тщательно проработали функциональность: придумали удобный шкаф с открытыми полками и подсветкой, нашли место для комфортной банкетки, а на пол уложили крупноформатный керамогранит Porcelanosa. По пути к гостиной мы украсили стену элегантной консолью на латунных ножках и картиной, ставшей ярким акцентом.

Klassisk inredning av ett mellanstort kapprum, med vita väggar, klinkergolv i porslin, en enkeldörr, en blå dörr och flerfärgat golv
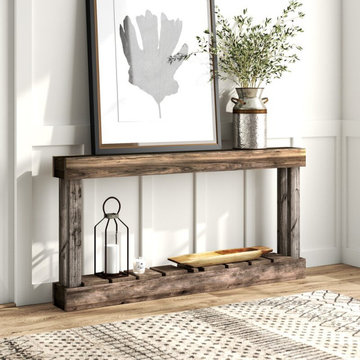
Entrance console decor and furnishing, mirror, bench, botanicals, light fixture, wall decor, modern farmhouse.
Foto på en mellanstor lantlig foajé, med vita väggar, klinkergolv i porslin, en enkeldörr, mörk trädörr och vitt golv
Foto på en mellanstor lantlig foajé, med vita väggar, klinkergolv i porslin, en enkeldörr, mörk trädörr och vitt golv
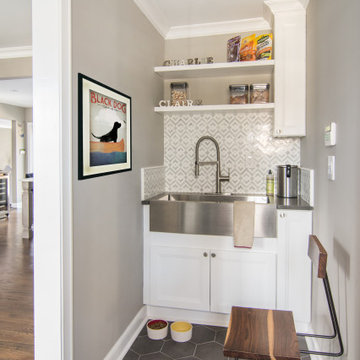
This mudroom between garage and dining room features a dog-washing sink with shelves for dog products, food and dog bowls.
Bild på ett mellanstort vintage kapprum, med beige väggar, klinkergolv i porslin och grått golv
Bild på ett mellanstort vintage kapprum, med beige väggar, klinkergolv i porslin och grått golv
4 649 foton på mellanstor entré, med klinkergolv i porslin
2