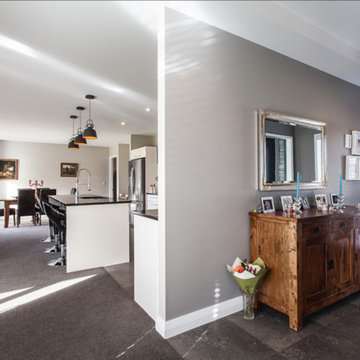45 foton på mellanstor entré, med korkgolv
Sortera efter:
Budget
Sortera efter:Populärt i dag
1 - 20 av 45 foton
Artikel 1 av 3
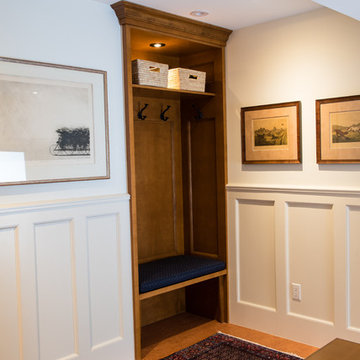
Idéer för att renovera en mellanstor vintage ingång och ytterdörr, med vita väggar, korkgolv, en enkeldörr och en vit dörr
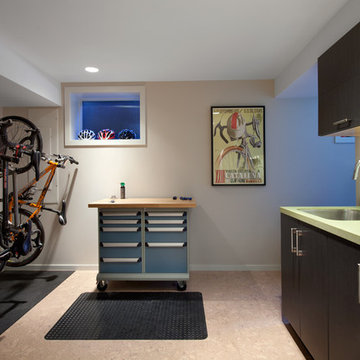
CCI Renovations/North Vancouver/Photos - Ema Peter
Featured on the cover of the June/July 2012 issue of Homes and Living magazine this interpretation of mid century modern architecture wow's you from every angle. The name of the home was coined "L'Orange" from the homeowners love of the colour orange and the ingenious ways it has been integrated into the design.
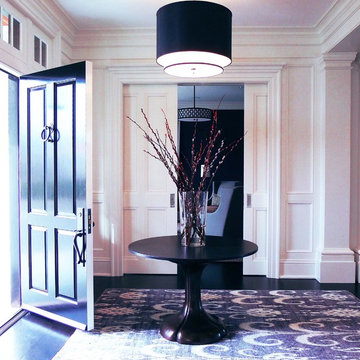
Project featured in TownVibe Fairfield Magazine, "In this home, a growing family found a way to marry all their New York City sophistication with subtle hints of coastal Connecticut charm. This isn’t a Nantucket-style beach house for it is much too grand. Yet it is in no way too formal for the pitter-patter of little feet and four-legged friends. Despite its grandeur, the house is warm, and inviting—apparent from the very moment you walk in the front door. Designed by Southport’s own award-winning Mark P. Finlay Architects, with interiors by Megan Downing and Sarah Barrett of New York City’s Elemental Interiors, the ultimate dream house comes to life."
Read more here > http://www.townvibe.com/Fairfield/July-August-2015/A-SoHo-Twist/
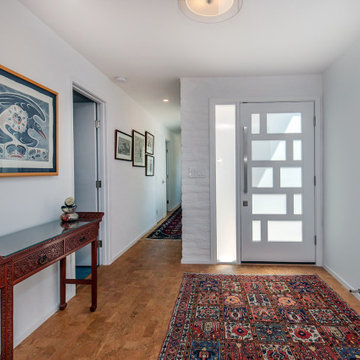
The frosted glass of the door and sidelight lets a soft light into the Entry. Originally there was an opening to the Kitchen in the wall at the right, which was closed to create a sense of arrival in the Entry.
Cork flooring replaced the original Saltillo tile. The cork is more period appropriate for a MCM house, plus it has the added benefit of being a resilient flooring, which is easier on the feet and legs.
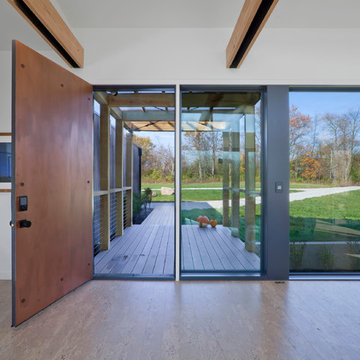
View of Entry Door, Entry Bridge, and Front Drive from Living Space - Architecture/Interiors: HAUS | Architecture For Modern Lifestyles - Construction Management: WERK | Building Modern - Photography: HAUS
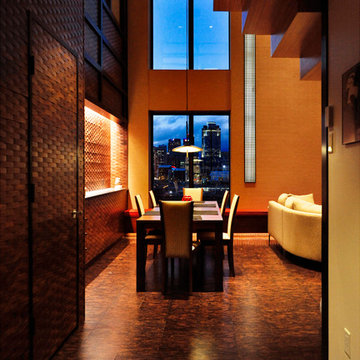
CCI Design Inc.
Bild på en mellanstor funkis foajé, med en pivotdörr, mörk trädörr, vita väggar, korkgolv och brunt golv
Bild på en mellanstor funkis foajé, med en pivotdörr, mörk trädörr, vita väggar, korkgolv och brunt golv
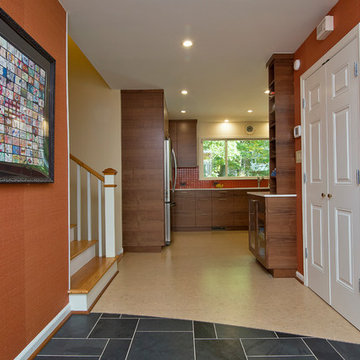
Marilyn Peryer Style House Photography
Inredning av en retro mellanstor foajé, med orange väggar, korkgolv, en enkeldörr, en vit dörr och beiget golv
Inredning av en retro mellanstor foajé, med orange väggar, korkgolv, en enkeldörr, en vit dörr och beiget golv
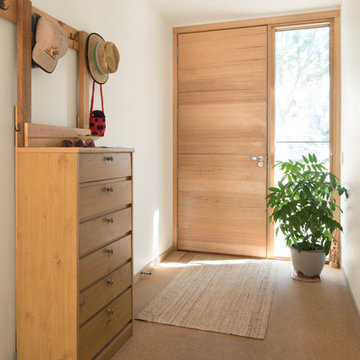
Charlie Kinross Photography *
-----------------------------------------------
Entry Hall
Inredning av en retro mellanstor ingång och ytterdörr, med vita väggar, korkgolv, en enkeldörr, ljus trädörr och beiget golv
Inredning av en retro mellanstor ingång och ytterdörr, med vita väggar, korkgolv, en enkeldörr, ljus trädörr och beiget golv
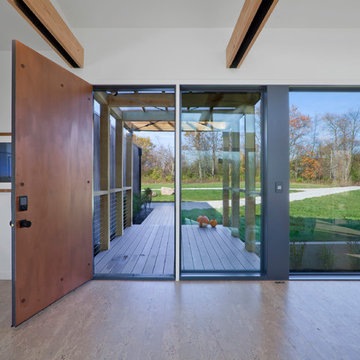
View of Main Entrance and Entry Bridge from Living Room - Architecture/Interiors: HAUS | Architecture For Modern Lifestyles - Construction Management: WERK | Building Modern - Photography: HAUS
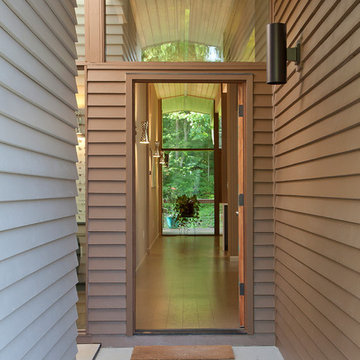
Detail of entry within a glass wall, and the symmetric window at the far end. Gorgeous.
House appearance described as bespoke California modern, or California Contemporary, San Francisco modern, Bay Area or South Bay Eichler residential design, with Sustainability and green design.
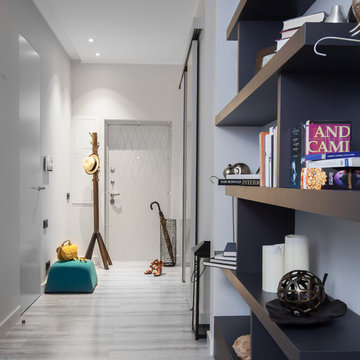
лаконичный интерьер в серых тонах
автор: Кульбида Татьяна LivingEasy
фото: Светлана Игнатенко
Exempel på en mellanstor modern entré, med grå väggar, korkgolv och grått golv
Exempel på en mellanstor modern entré, med grå väggar, korkgolv och grått golv
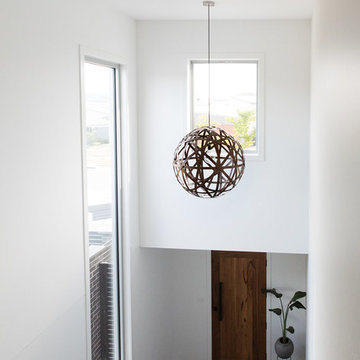
For this new family home, the interior design aesthetic was modern neutrals. Lots of bold charcoals, black, pale greys and whites, paired with timeless materials of timber, stone and concrete. A sophisticated and timeless interior. Interior design and styling by Studio Black Interiors. Built by R.E.P Building. Photography by Thorson Photography.
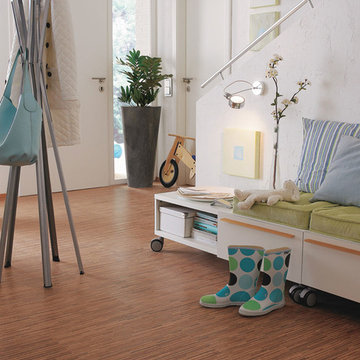
Color: Naturals-Mikado
Idéer för en mellanstor shabby chic-inspirerad ingång och ytterdörr, med vita väggar, korkgolv, en enkeldörr och en vit dörr
Idéer för en mellanstor shabby chic-inspirerad ingång och ytterdörr, med vita väggar, korkgolv, en enkeldörr och en vit dörr
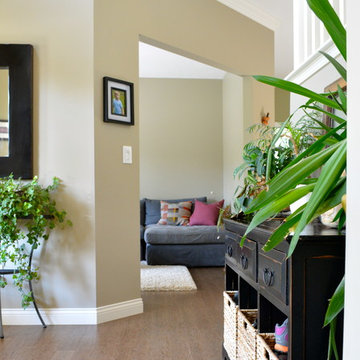
Natural, calm, family-centered. This client knew what she wanted and just needed some assistance getting there. Susan helped her out with imagery and product research, a first floor furniture plan and several working meetings to nail down the built-in functionality and look in the dining-room-turned-office/family drop-zone. Cork floors installed throughout give the home a warm and eco-friendly foundation. Pine-cones, tree trunk cookies, plants and lots of unstained wood make the family's focus on nature clear. The result: a beautiful and light-filled but relaxed and practical family space.
Carpenter/Contractor: Sam Dennis
From the client: We hired Susan to assist with a downstairs remodel. She brings a personalization that feels like getting advice from a family member at the same time adding helpful details of her industry knowledge. Her flexibly in work style allows her to come with plans fully researched and developed or to advise, plan and draw on the spot. She has been willing to do as much as we needed or to let us roll with our own ideas and time frame and consult with her as needed.
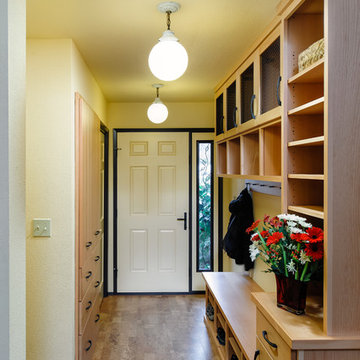
Wonderful storage and cubbies are added to the entry.
Idéer för att renovera en mellanstor funkis hall, med gula väggar, korkgolv, en enkeldörr och en vit dörr
Idéer för att renovera en mellanstor funkis hall, med gula väggar, korkgolv, en enkeldörr och en vit dörr
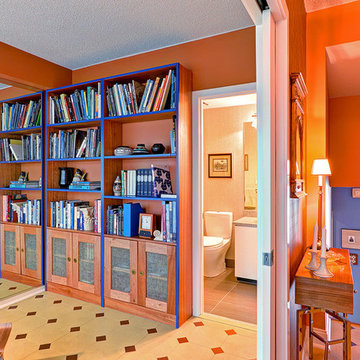
Library/Guest Room off the main entry Foyer; Pocket doors for privacy; full guest bath
Photo Credit: Mike Irby Photography
Exempel på en mellanstor modern foajé, med orange väggar, korkgolv och en dubbeldörr
Exempel på en mellanstor modern foajé, med orange väggar, korkgolv och en dubbeldörr
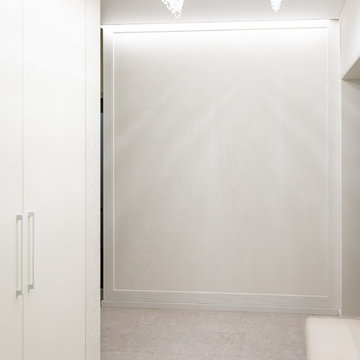
Фотограф: Ирина Поповская
Modern inredning av en mellanstor entré, med vita väggar, korkgolv och vitt golv
Modern inredning av en mellanstor entré, med vita väggar, korkgolv och vitt golv
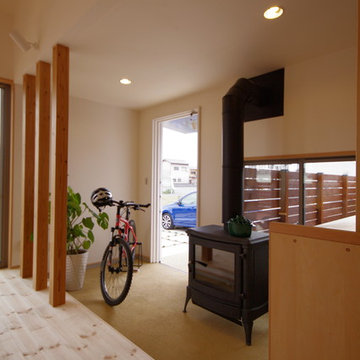
Foto på en mellanstor minimalistisk farstu, med vita väggar, korkgolv och en enkeldörr
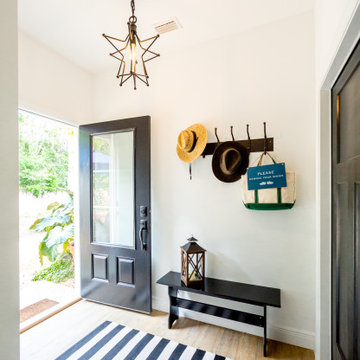
Custom entry with built in storage.
Idéer för att renovera en mellanstor lantlig foajé, med vita väggar, korkgolv, en pivotdörr, en svart dörr och brunt golv
Idéer för att renovera en mellanstor lantlig foajé, med vita väggar, korkgolv, en pivotdörr, en svart dörr och brunt golv
45 foton på mellanstor entré, med korkgolv
1
