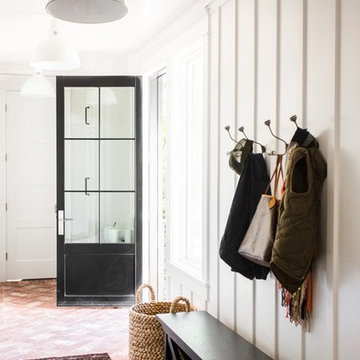237 foton på mellanstor entré, med rött golv
Sortera efter:
Budget
Sortera efter:Populärt i dag
21 - 40 av 237 foton
Artikel 1 av 3
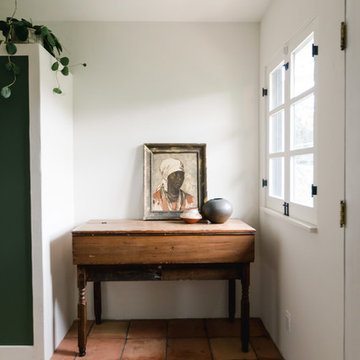
Amerikansk inredning av en mellanstor foajé, med vita väggar, klinkergolv i terrakotta, en enkeldörr, en vit dörr och rött golv
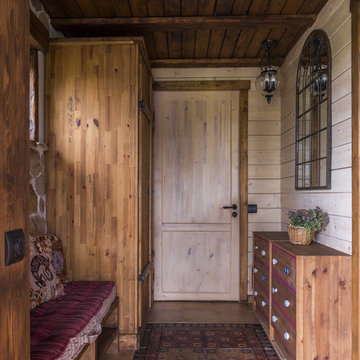
Дина Александрова фотограф
Idéer för att renovera en mellanstor rustik farstu, med beige väggar, klinkergolv i porslin, en enkeldörr, en brun dörr och rött golv
Idéer för att renovera en mellanstor rustik farstu, med beige väggar, klinkergolv i porslin, en enkeldörr, en brun dörr och rött golv

This bi-level entry foyer greets with black slate flooring and embraces you in Hemlock and hickory wood. Using a Sherwin Williams flat lacquer sealer for durability finishes the modern wood cabin look. Horizontal steel cable rail stair system.

The Finley at Fawn Lake | Award Winning Custom Home by J. Hall Homes, Inc. | Fredericksburg, Va
Bild på ett mellanstort vintage kapprum, med grå väggar, klinkergolv i keramik, en brun dörr och rött golv
Bild på ett mellanstort vintage kapprum, med grå väggar, klinkergolv i keramik, en brun dörr och rött golv
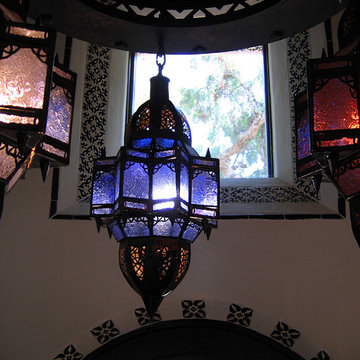
Design Consultant Jeff Doubét is the author of Creating Spanish Style Homes: Before & After – Techniques – Designs – Insights. The 240 page “Design Consultation in a Book” is now available. Please visit SantaBarbaraHomeDesigner.com for more info.
Jeff Doubét specializes in Santa Barbara style home and landscape designs. To learn more info about the variety of custom design services I offer, please visit SantaBarbaraHomeDesigner.com
Jeff Doubét is the Founder of Santa Barbara Home Design - a design studio based in Santa Barbara, California USA.
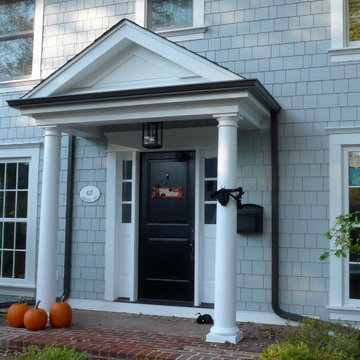
Idéer för en mellanstor klassisk ingång och ytterdörr, med grå väggar, tegelgolv, en enkeldörr, en svart dörr och rött golv
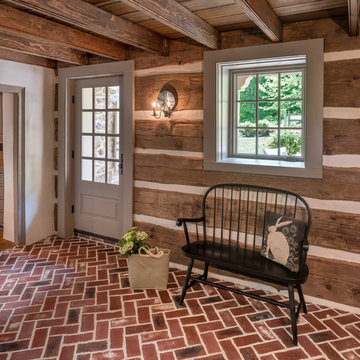
Angle Eye Photography
Foto på ett mellanstort lantligt kapprum, med vita väggar, tegelgolv, en enkeldörr, en grå dörr och rött golv
Foto på ett mellanstort lantligt kapprum, med vita väggar, tegelgolv, en enkeldörr, en grå dörr och rött golv
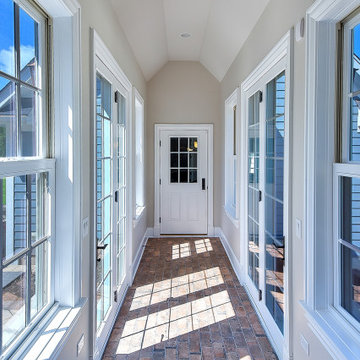
Idéer för att renovera en mellanstor vintage farstu, med beige väggar, klinkergolv i porslin och rött golv
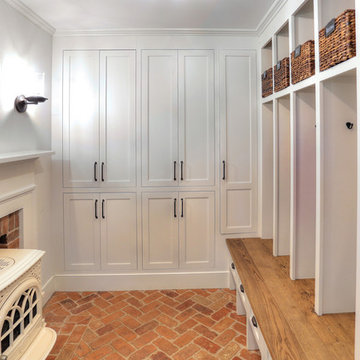
Idéer för att renovera ett mellanstort lantligt kapprum, med vita väggar, tegelgolv och rött golv
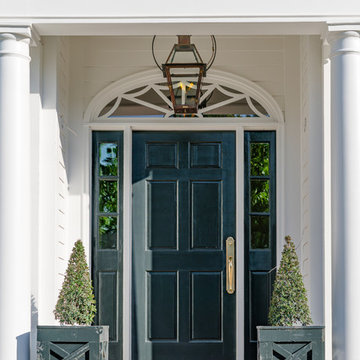
Bild på en mellanstor vintage ingång och ytterdörr, med vita väggar, tegelgolv, en enkeldörr, en svart dörr och rött golv
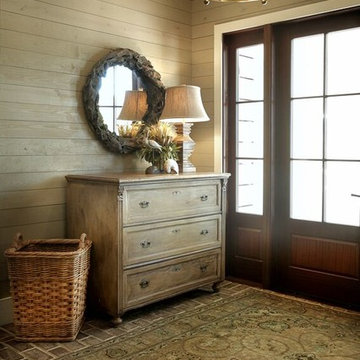
Inredning av en maritim mellanstor ingång och ytterdörr, med beige väggar, tegelgolv, en enkeldörr, mörk trädörr och rött golv
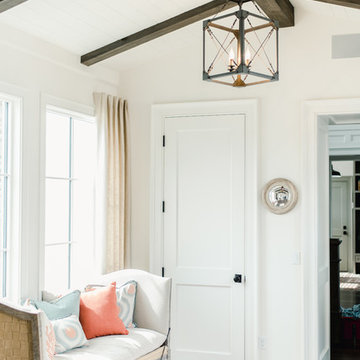
Modern inredning av en mellanstor ingång och ytterdörr, med vita väggar, tegelgolv, en enkeldörr, mörk trädörr och rött golv
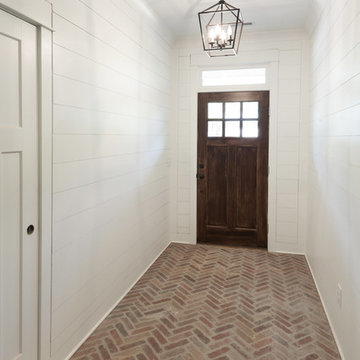
Inredning av en amerikansk mellanstor foajé, med vita väggar, tegelgolv, en enkeldörr, mörk trädörr och rött golv
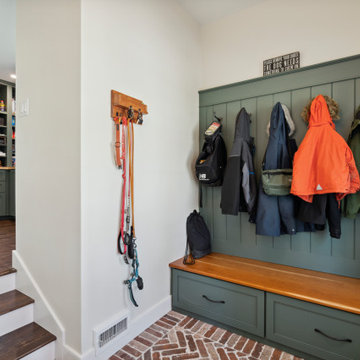
These clients reached out to Hillcrest Construction when their family began out-growing their Phoenixville-area home. Through a comprehensive design phase, opportunities to add square footage were identified along with a reorganization of the typical traffic flow throughout the house.
All household traffic into the hastily-designed, existing family room bump-out addition was funneled through a 3’ berth within the kitchen making meal prep and other kitchen activities somewhat similar to a shift at a PA turnpike toll booth. In the existing bump-out addition, the family room was relatively tight and the dining room barely fit the 6-person dining table. Access to the backyard was somewhat obstructed by the necessary furniture and the kitchen alone didn’t satisfy storage needs beyond a quick trip to the grocery store. The home’s existing front door was the only front entrance, and without a foyer or mudroom, the front formal room often doubled as a drop-zone for groceries, bookbags, and other on-the-go items.
Hillcrest Construction designed a remedy to both address the function and flow issues along with adding square footage via a 150 sq ft addition to the family room and converting the garage into a mudroom entry and walk-through pantry.
-
The project’s addition was not especially large but was able to facilitate a new pathway to the home’s rear family room. The existing brick wall at the bottom of the second-floor staircase was opened up and created a new, natural flow from the second-floor bedrooms to the front formal room, and into the rear family hang-out space- all without having to cut through the often busy kitchen. The dining room area was relocated to remove it from the pathway to the door to the backyard. Additionally, free and clear access to the rear yard was established for both two-legged and four-legged friends.
The existing chunky slider door was removed and in its place was fabricated and installed a custom centerpiece that included a new gas fireplace insert with custom brick surround, two side towers for display items and choice vinyl, and two base cabinets with metal-grated doors to house a subwoofer, wifi equipment, and other stow-away items. The black walnut countertops and mantle pop from the white cabinetry, and the wall-mounted TV with soundbar complete the central A/V hub. The custom cabs and tops were designed and built at Hillcrest’s custom shop.
The farmhouse appeal was completed with distressed engineered hardwood floors and craftsman-style window and door trim throughout.
-
Another major component of the project was the conversion of the garage into a pantry+mudroom+everyday entry.
The clients had used their smallish garage for storage of outdoor yard and recreational equipment. With those storage needs being addressed at the exterior, the space was transformed into a custom pantry and mudroom. The floor level within the space was raised to meet the rest of the house and insulated appropriately. A newly installed pocket door divided the dining room area from the designed-to-spec pantry/beverage center. The pantry was designed to house dry storage, cleaning supplies, and dry bar supplies when the cleaning and shopping are complete. A window seat with doggie supply storage below was worked into the design to accommodate the existing elevation of the original garage window.
A coat closet and a small set of steps divide the pantry from the mudroom entry. The mudroom entry is marked with a striking combo of the herringbone thin-brick flooring and a custom hutch. Kids returning home from school have a designated spot to hang their coats and bookbags with two deep drawers for shoes. A custom cherry bench top adds a punctuation of warmth. The entry door and window replaced the old overhead garage doors to create the daily-used informal entry off the driveway.
With the house being such a favorable area, and the clients not looking to pull up roots, Hillcrest Construction facilitated a collaborative experience and comprehensive plan to change the house for the better and make it a home to grow within.
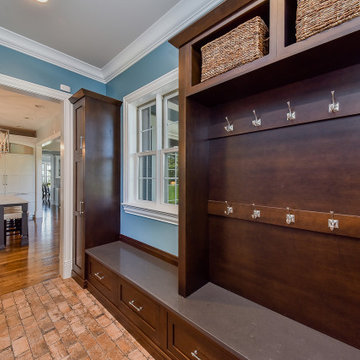
Inredning av ett klassiskt mellanstort kapprum, med blå väggar, klinkergolv i porslin och rött golv
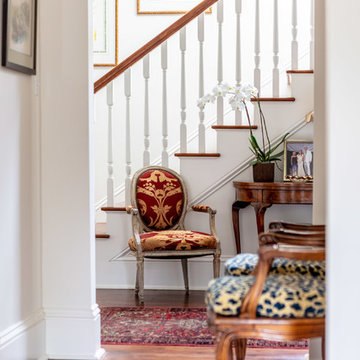
Klassisk inredning av en mellanstor foajé, med vita väggar, mörkt trägolv och rött golv
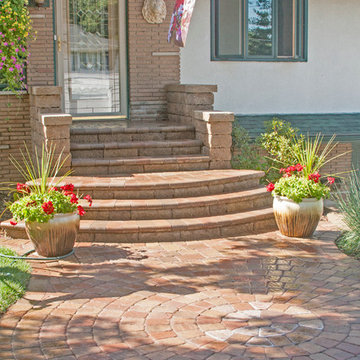
The fanned, curved stairs leading to the entry steps flanked by stepped retaining wall units make a stunning entrance to the home. The hardscape materials look beautiful with the home's brick façade and stucco exterior as well.
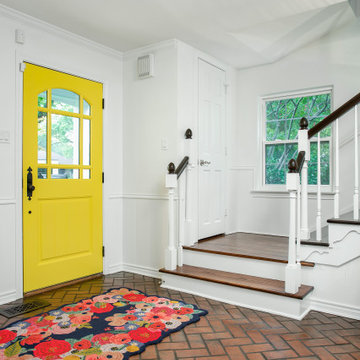
This 1960's home needed a little love to bring it into the new century while retaining the traditional charm of the house and entertaining the maximalist taste of the homeowners. Mixing bold colors and fun patterns were not only welcome but a requirement, so this home got a fun makeover in almost every room!
Original brick floors laid in a herringbone pattern had to be retained and were a great element to design around. They were stripped, washed, stained, and sealed. All wood floors in the home were also sanded, stained, and refinished so the front stairway got a mini-makeover as well. The bright yellow front door speaks for itself, and welcomes you to this stunning home.
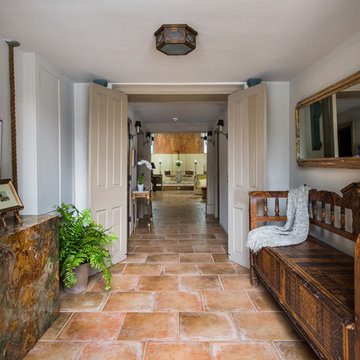
Idéer för en mellanstor klassisk foajé, med vita väggar, travertin golv, en dubbeldörr, en blå dörr och rött golv
237 foton på mellanstor entré, med rött golv
2
