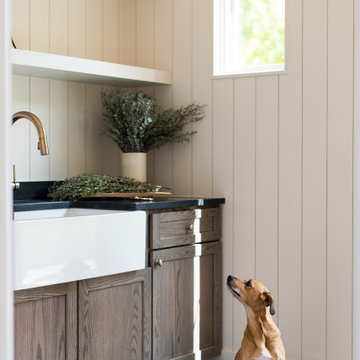1 332 foton på mellanstor entré, med skiffergolv
Sortera efter:
Budget
Sortera efter:Populärt i dag
141 - 160 av 1 332 foton
Artikel 1 av 3
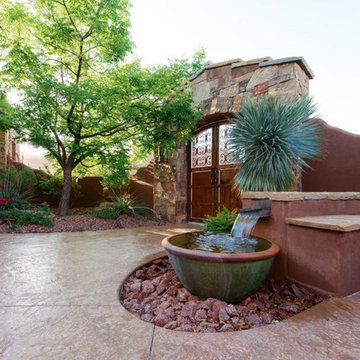
Idéer för mellanstora amerikanska ingångspartier, med beige väggar, skiffergolv, en dubbeldörr och mörk trädörr

Stoner Architects
Inspiration för en mellanstor vintage foajé, med grå väggar, skiffergolv, en enkeldörr, en grön dörr och grått golv
Inspiration för en mellanstor vintage foajé, med grå väggar, skiffergolv, en enkeldörr, en grön dörr och grått golv
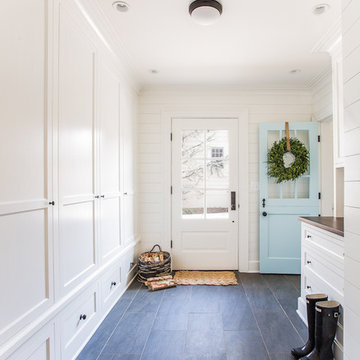
Idéer för ett mellanstort klassiskt kapprum, med vita väggar, skiffergolv, en tvådelad stalldörr och en blå dörr
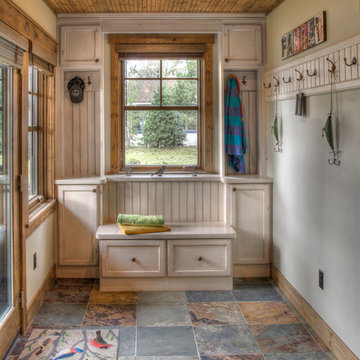
Foto på ett mellanstort rustikt kapprum, med vita väggar, skiffergolv, en enkeldörr, glasdörr och flerfärgat golv

Barn entry
Idéer för att renovera en mellanstor vintage foajé, med vita väggar, skiffergolv, en dubbeldörr, en svart dörr och grått golv
Idéer för att renovera en mellanstor vintage foajé, med vita väggar, skiffergolv, en dubbeldörr, en svart dörr och grått golv
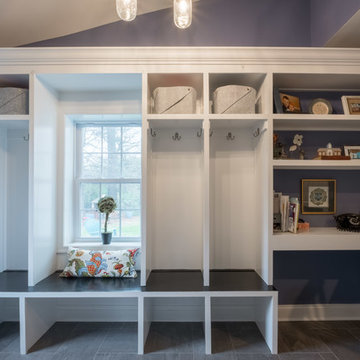
We met these clients through a referral from a previous client. We renovated several rooms in their traditional-style farmhouse in Abington. The kitchen is farmhouse chic, with white cabinetry, black granite counters, Carrara marble subway tile backsplash, and a beverage center. The large island, with its white quartz counter, is multi-functional, with seating for five at the counter and a bench on the end with more seating, a microwave door, a prep sink and a large area for prep work, and loads of storage. The kitchen includes a large sitting area with a corner fireplace and wall mounted television.
The multi-purpose mud room has custom built lockers for coats, shoes and bags, a built-in desk and shelving, and even space for kids to play! All three bathrooms use black and white in varied materials to create clean, classic spaces.
RUDLOFF Custom Builders has won Best of Houzz for Customer Service in 2014, 2015 2016 and 2017. We also were voted Best of Design in 2016, 2017 and 2018, which only 2% of professionals receive. Rudloff Custom Builders has been featured on Houzz in their Kitchen of the Week, What to Know About Using Reclaimed Wood in the Kitchen as well as included in their Bathroom WorkBook article. We are a full service, certified remodeling company that covers all of the Philadelphia suburban area. This business, like most others, developed from a friendship of young entrepreneurs who wanted to make a difference in their clients’ lives, one household at a time. This relationship between partners is much more than a friendship. Edward and Stephen Rudloff are brothers who have renovated and built custom homes together paying close attention to detail. They are carpenters by trade and understand concept and execution. RUDLOFF CUSTOM BUILDERS will provide services for you with the highest level of professionalism, quality, detail, punctuality and craftsmanship, every step of the way along our journey together.
Specializing in residential construction allows us to connect with our clients early in the design phase to ensure that every detail is captured as you imagined. One stop shopping is essentially what you will receive with RUDLOFF CUSTOM BUILDERS from design of your project to the construction of your dreams, executed by on-site project managers and skilled craftsmen. Our concept: envision our client’s ideas and make them a reality. Our mission: CREATING LIFETIME RELATIONSHIPS BUILT ON TRUST AND INTEGRITY.
Photo Credit: JMB Photoworks
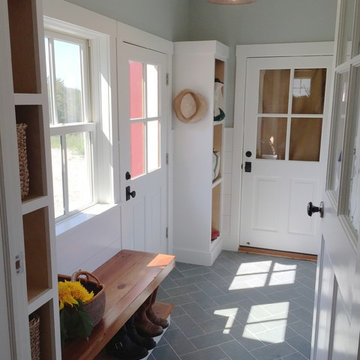
Idéer för att renovera ett mellanstort lantligt kapprum, med grå väggar, skiffergolv, en enkeldörr och en vit dörr
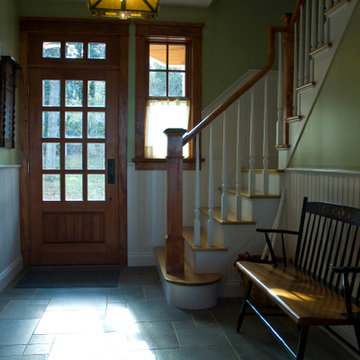
3500 sf new Shingle Style country home. photos Kevin Sprague
Bild på en mellanstor amerikansk foajé, med gröna väggar, skiffergolv, en enkeldörr och mellanmörk trädörr
Bild på en mellanstor amerikansk foajé, med gröna väggar, skiffergolv, en enkeldörr och mellanmörk trädörr
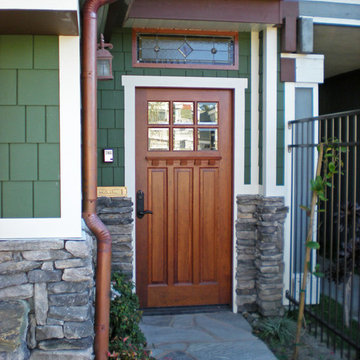
Idéer för att renovera en mellanstor amerikansk ingång och ytterdörr, med gröna väggar, skiffergolv, en enkeldörr och mellanmörk trädörr
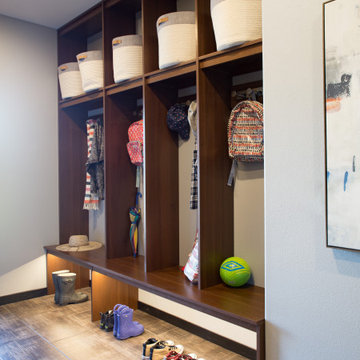
In this Cedar Rapids residence, sophistication meets bold design, seamlessly integrating dynamic accents and a vibrant palette. Every detail is meticulously planned, resulting in a captivating space that serves as a modern haven for the entire family.
Characterized by blue countertops and abundant storage, the laundry space effortlessly blends practicality and style. The mudroom is meticulously designed for streamlined organization.
---
Project by Wiles Design Group. Their Cedar Rapids-based design studio serves the entire Midwest, including Iowa City, Dubuque, Davenport, and Waterloo, as well as North Missouri and St. Louis.
For more about Wiles Design Group, see here: https://wilesdesigngroup.com/
To learn more about this project, see here: https://wilesdesigngroup.com/cedar-rapids-dramatic-family-home-design
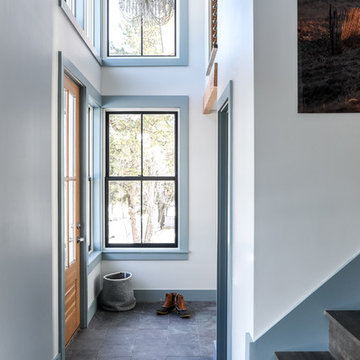
A beach house inspired by its surroundings and elements. Doug fir accents salvaged from the original structure and a fireplace created from stones pulled from the beach. Laid-back living in vibrant surroundings. A collaboration with Kevin Browne Architecture and Sylvain and Sevigny. Photos by Erin Little.
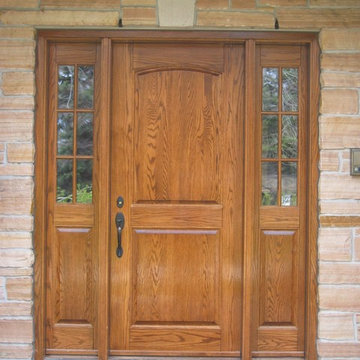
Front Entrance with flanking sidelights, ext is wood stained
Idéer för mellanstora vintage ingångspartier, med en enkeldörr, mellanmörk trädörr och skiffergolv
Idéer för mellanstora vintage ingångspartier, med en enkeldörr, mellanmörk trädörr och skiffergolv
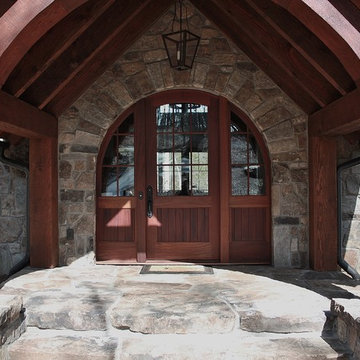
Beautiful home on Lake Keowee with English Arts and Crafts inspired details. The exterior combines stone and wavy edge siding with a cedar shake roof. Inside, heavy timber construction is accented by reclaimed heart pine floors and shiplap walls. The three-sided stone tower fireplace faces the great room, covered porch and master bedroom. Photography by Accent Photography, Greenville, SC.
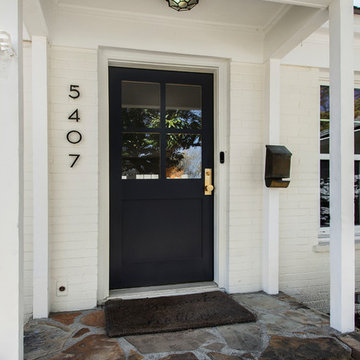
Idéer för mellanstora lantliga ingångspartier, med vita väggar, skiffergolv, en enkeldörr, en svart dörr och flerfärgat golv

In this Cedar Rapids residence, sophistication meets bold design, seamlessly integrating dynamic accents and a vibrant palette. Every detail is meticulously planned, resulting in a captivating space that serves as a modern haven for the entire family.
The entryway is enhanced with a stunning blue and white carpet complemented by captivating statement lighting. The carefully curated elements combine to create an inviting and aesthetically pleasing space.
---
Project by Wiles Design Group. Their Cedar Rapids-based design studio serves the entire Midwest, including Iowa City, Dubuque, Davenport, and Waterloo, as well as North Missouri and St. Louis.
For more about Wiles Design Group, see here: https://wilesdesigngroup.com/
To learn more about this project, see here: https://wilesdesigngroup.com/cedar-rapids-dramatic-family-home-design
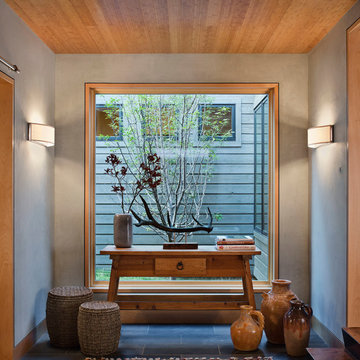
Custom Home in Jackson Hole, WY
Paul Warchol Photography
Bild på en mellanstor rustik foajé, med grå väggar, skiffergolv och blått golv
Bild på en mellanstor rustik foajé, med grå väggar, skiffergolv och blått golv
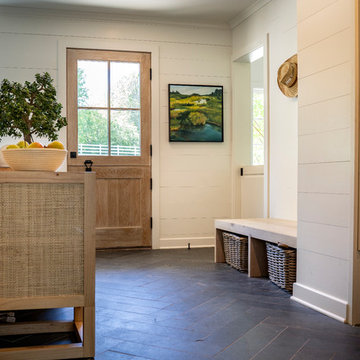
Exempel på ett mellanstort lantligt kapprum, med vita väggar, skiffergolv, en tvådelad stalldörr, ljus trädörr och svart golv
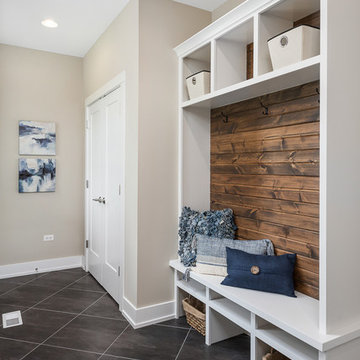
Mudroom with storage, coat closet and backyard access
Idéer för ett mellanstort lantligt kapprum, med beige väggar, skiffergolv, en vit dörr och svart golv
Idéer för ett mellanstort lantligt kapprum, med beige väggar, skiffergolv, en vit dörr och svart golv
1 332 foton på mellanstor entré, med skiffergolv
8

