1 003 foton på mellanstor entré, med vinylgolv
Sortera efter:
Budget
Sortera efter:Populärt i dag
121 - 140 av 1 003 foton
Artikel 1 av 3
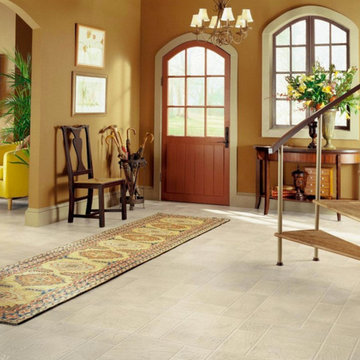
Bild på en mellanstor vintage ingång och ytterdörr, med gula väggar, vinylgolv, en enkeldörr och ljus trädörr
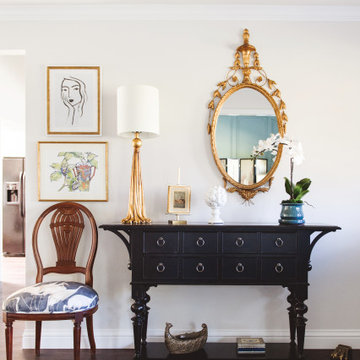
A mix of old and new! This foyer is made complete with a Hooker Furniture console and reupholstered antique chair. The Robert Allen Crane Lake fabric is perfect for this whimsical foyer. The Currey & Company chandelier and Uttermost lamp complement the antique mirror our clients already owned. Altogether, this foyer is a great example of how to reuse and upcycle items you already own. It just takes a bit of style!
Photo by Melissa Au
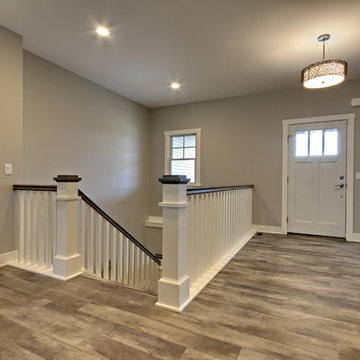
Mannington Adura, Seaport Wharf luxury vinyl plank flooring throughout the entire main level of this house.
Idéer för en mellanstor modern foajé, med beige väggar, vinylgolv, en enkeldörr, ljus trädörr och flerfärgat golv
Idéer för en mellanstor modern foajé, med beige väggar, vinylgolv, en enkeldörr, ljus trädörr och flerfärgat golv
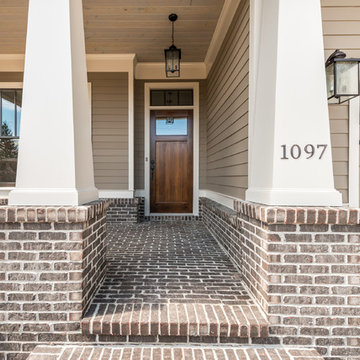
Exempel på en mellanstor amerikansk ingång och ytterdörr, med bruna väggar, vinylgolv, en enkeldörr och mörk trädörr
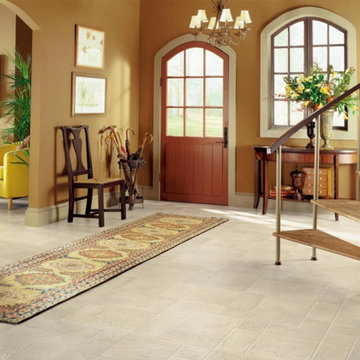
Inspiration för mellanstora klassiska foajéer, med beige väggar, vinylgolv, en enkeldörr och en brun dörr
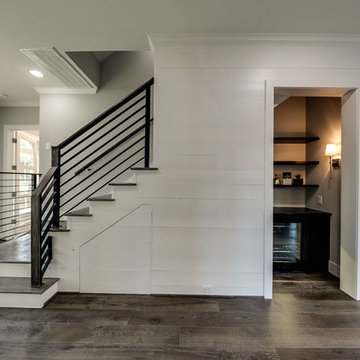
Bild på en mellanstor funkis foajé, med grå väggar, vinylgolv, en enkeldörr och en röd dörr
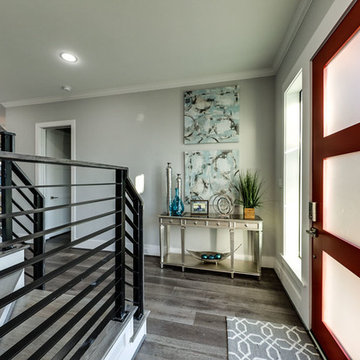
Inredning av en modern mellanstor foajé, med grå väggar, vinylgolv, en enkeldörr och en röd dörr
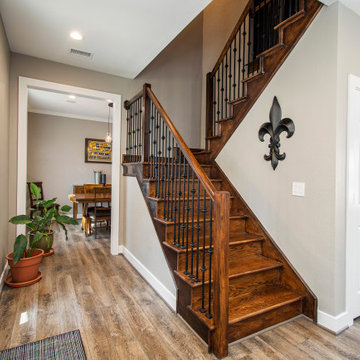
Our clients wanted to increase the size of their kitchen, which was small, in comparison to the overall size of the home. They wanted a more open livable space for the family to be able to hang out downstairs. They wanted to remove the walls downstairs in the front formal living and den making them a new large den/entering room. They also wanted to remove the powder and laundry room from the center of the kitchen, giving them more functional space in the kitchen that was completely opened up to their den. The addition was planned to be one story with a bedroom/game room (flex space), laundry room, bathroom (to serve as the on-suite to the bedroom and pool bath), and storage closet. They also wanted a larger sliding door leading out to the pool.
We demoed the entire kitchen, including the laundry room and powder bath that were in the center! The wall between the den and formal living was removed, completely opening up that space to the entry of the house. A small space was separated out from the main den area, creating a flex space for them to become a home office, sitting area, or reading nook. A beautiful fireplace was added, surrounded with slate ledger, flanked with built-in bookcases creating a focal point to the den. Behind this main open living area, is the addition. When the addition is not being utilized as a guest room, it serves as a game room for their two young boys. There is a large closet in there great for toys or additional storage. A full bath was added, which is connected to the bedroom, but also opens to the hallway so that it can be used for the pool bath.
The new laundry room is a dream come true! Not only does it have room for cabinets, but it also has space for a much-needed extra refrigerator. There is also a closet inside the laundry room for additional storage. This first-floor addition has greatly enhanced the functionality of this family’s daily lives. Previously, there was essentially only one small space for them to hang out downstairs, making it impossible for more than one conversation to be had. Now, the kids can be playing air hockey, video games, or roughhousing in the game room, while the adults can be enjoying TV in the den or cooking in the kitchen, without interruption! While living through a remodel might not be easy, the outcome definitely outweighs the struggles throughout the process.
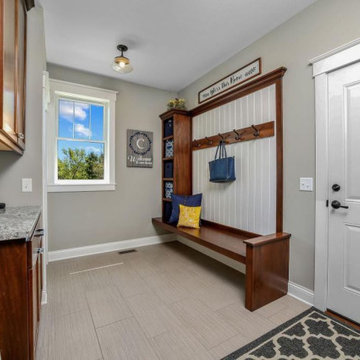
Garage entry & mudroom with walk-in coat closet and powder bath
Inredning av ett amerikanskt mellanstort kapprum, med grå väggar och vinylgolv
Inredning av ett amerikanskt mellanstort kapprum, med grå väggar och vinylgolv
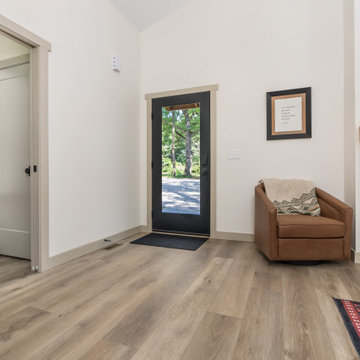
This LVP driftwood-inspired design balances overcast grey hues with subtle taupes. A smooth, calming style with a neutral undertone that works with all types of decor. With the Modin Collection, we have raised the bar on luxury vinyl plank. The result is a new standard in resilient flooring. Modin offers true embossed in register texture, a low sheen level, a rigid SPC core, an industry-leading wear layer, and so much more.

Inredning av en rustik mellanstor foajé, med vita väggar, vinylgolv, en enkeldörr och en vit dörr
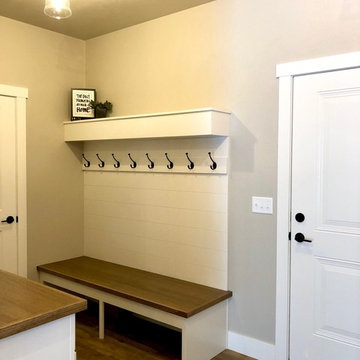
Entry from the garage features a catchall and lockers with hooks and a bench.
Inredning av ett lantligt mellanstort kapprum, med grå väggar, vinylgolv och brunt golv
Inredning av ett lantligt mellanstort kapprum, med grå väggar, vinylgolv och brunt golv
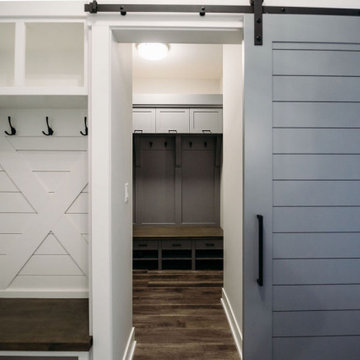
Idéer för att renovera ett mellanstort vintage kapprum, med grå väggar, vinylgolv, brunt golv och en blå dörr
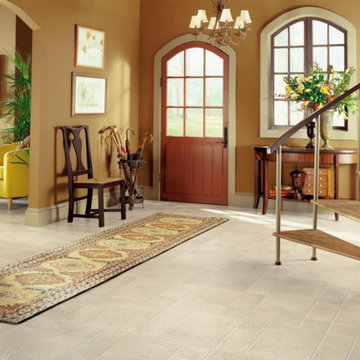
Bild på en mellanstor amerikansk ingång och ytterdörr, med bruna väggar, vinylgolv, en enkeldörr, en röd dörr och beiget golv
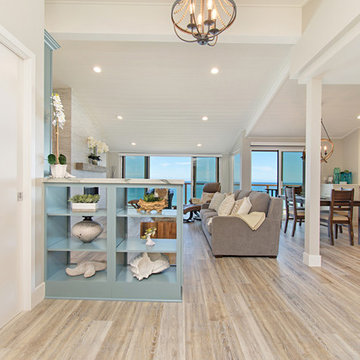
This gorgeous beach condo sits on the banks of the Pacific ocean in Solana Beach, CA. The previous design was dark, heavy and out of scale for the square footage of the space. We removed an outdated bulit in, a column that was not supporting and all the detailed trim work. We replaced it with white kitchen cabinets, continuous vinyl plank flooring and clean lines throughout. The entry was created by pulling the lower portion of the bookcases out past the wall to create a foyer. The shelves are open to both sides so the immediate view of the ocean is not obstructed. New patio sliders now open in the center to continue the view. The shiplap ceiling was updated with a fresh coat of paint and smaller LED can lights. The bookcases are the inspiration color for the entire design. Sea glass green, the color of the ocean, is sprinkled throughout the home. The fireplace is now a sleek contemporary feel with a tile surround. The mantel is made from old barn wood. A very special slab of quartzite was used for the bookcase counter, dining room serving ledge and a shelf in the laundry room. The kitchen is now white and bright with glass tile that reflects the colors of the water. The hood and floating shelves have a weathered finish to reflect drift wood. The laundry room received a face lift starting with new moldings on the door, fresh paint, a rustic cabinet and a stone shelf. The guest bathroom has new white tile with a beachy mosaic design and a fresh coat of paint on the vanity. New hardware, sinks, faucets, mirrors and lights finish off the design. The master bathroom used to be open to the bedroom. We added a wall with a barn door for privacy. The shower has been opened up with a beautiful pebble tile water fall. The pebbles are repeated on the vanity with a natural edge finish. The vanity received a fresh paint job, new hardware, faucets, sinks, mirrors and lights. The guest bedroom has a custom double bunk with reading lamps for the kiddos. This space now reflects the community it is in, and we have brought the beach inside.
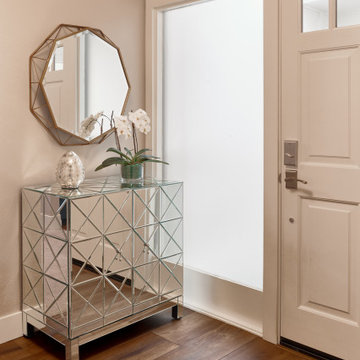
Bild på en mellanstor funkis foajé, med grå väggar, vinylgolv, en enkeldörr och en vit dörr
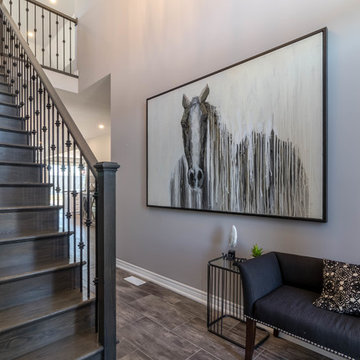
Front Entrance
Bild på en mellanstor vintage foajé, med grå väggar, vinylgolv, en enkeldörr och grått golv
Bild på en mellanstor vintage foajé, med grå väggar, vinylgolv, en enkeldörr och grått golv
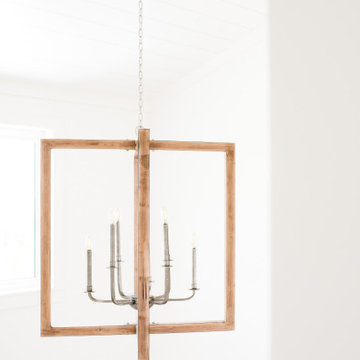
The foyer is expansive as it is opens up to the top floor - check out the light - simply stunning! We needed a large fixture and this is perfect at 36" high finished in a weathered gray with silver metal detail
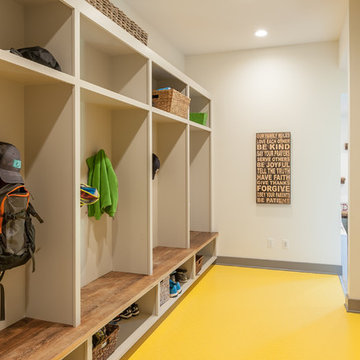
Kristian Walker
Inspiration för ett mellanstort vintage kapprum, med metallisk väggfärg, vinylgolv, en enkeldörr och mörk trädörr
Inspiration för ett mellanstort vintage kapprum, med metallisk väggfärg, vinylgolv, en enkeldörr och mörk trädörr
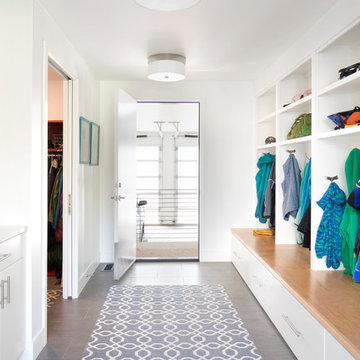
Inredning av ett lantligt mellanstort kapprum, med vita väggar, vinylgolv och grått golv
1 003 foton på mellanstor entré, med vinylgolv
7