307 foton på mellanstor entré
Sortera efter:
Budget
Sortera efter:Populärt i dag
41 - 60 av 307 foton
Artikel 1 av 3
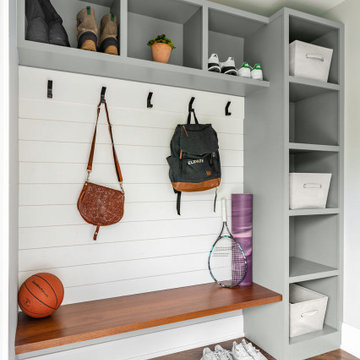
Custom bench and cubbies keep the back entry organized with backpacks, shoes, sports and jackets.
Inredning av ett mellanstort kapprum, med grå väggar, mellanmörkt trägolv och brunt golv
Inredning av ett mellanstort kapprum, med grå väggar, mellanmörkt trägolv och brunt golv
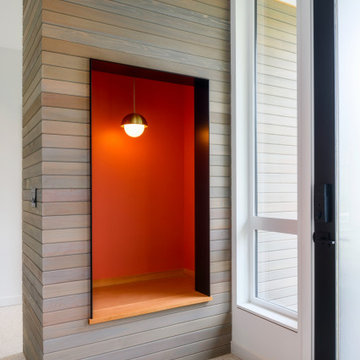
Modern inredning av en mellanstor foajé, med vita väggar, terrazzogolv, en enkeldörr, glasdörr och vitt golv
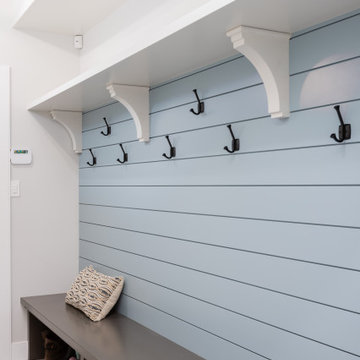
Inspiration för mellanstora maritima kapprum, med blå väggar, klinkergolv i porslin och flerfärgat golv

This Riverdale semi-detached whole home renovation features some of the most frequently requested upgrades from Carter Fox clients: open-concept living, more light, a new kitchen and a more effective solution for the entry area.
To deliver this wish list, we removed most of the interior walls on the main floor, upgraded the kitchen, and added a large sliding glass door across the back wall. We also built a new wall separating the entrance and living room, and built in a custom bench seat and storage area.
Upstairs, we expanded one room to create a dedicated laundry room and created a larger 2nd floor bathroom. In the master bedroom we installed a wall of closets. Finally we updated all electrical and plumbing, painted and installed new flooring throughout the house.
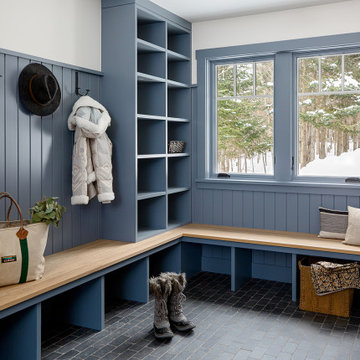
A redirected entry turned mudroom has created much room for many people to enter with their wet boots and coats on a snowy day in the mountains. Storage, cubbies and benches from one side to the other.
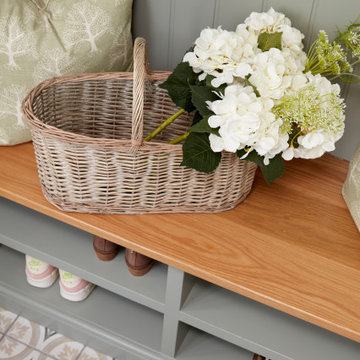
Our clients were in much need of a new porch for extra storage of shoes and coats and well as a uplift for the exterior of thier home. We stripped the house back to bare brick, redesigned the layouts for a new porch, driveway so it felt inviting & homely. They wanted to inject some fun and energy into the house, which we did with a mix of contemporary and Mid-Century print tiles with tongue and grove bespoke panelling & shelving, bringing it to life with calm classic pastal greens and beige.
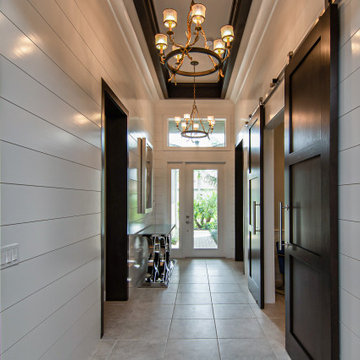
We took a basic builder-grade home and made it into Coastal Elegance.
Exempel på en mellanstor maritim hall, med vita väggar, klinkergolv i porslin, en enkeldörr, en vit dörr och beiget golv
Exempel på en mellanstor maritim hall, med vita väggar, klinkergolv i porslin, en enkeldörr, en vit dörr och beiget golv
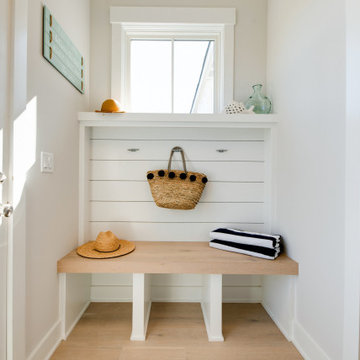
Exempel på ett mellanstort maritimt kapprum, med grå väggar, ljust trägolv, en enkeldörr, en svart dörr och grått golv
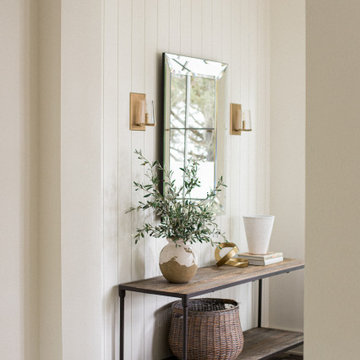
A foyer with just enough character and personality - vertical shiplap and star and cross terracotta pattern floor.
Idéer för mellanstora vintage foajéer, med vita väggar, en enkeldörr och ljus trädörr
Idéer för mellanstora vintage foajéer, med vita väggar, en enkeldörr och ljus trädörr

This lakefront diamond in the rough lot was waiting to be discovered by someone with a modern naturalistic vision and passion. Maintaining an eco-friendly, and sustainable build was at the top of the client priority list. Designed and situated to benefit from passive and active solar as well as through breezes from the lake, this indoor/outdoor living space truly establishes a symbiotic relationship with its natural surroundings. The pie-shaped lot provided significant challenges with a street width of 50ft, a steep shoreline buffer of 50ft, as well as a powerline easement reducing the buildable area. The client desired a smaller home of approximately 2500sf that juxtaposed modern lines with the free form of the natural setting. The 250ft of lakefront afforded 180-degree views which guided the design to maximize this vantage point while supporting the adjacent environment through preservation of heritage trees. Prior to construction the shoreline buffer had been rewilded with wildflowers, perennials, utilization of clover and meadow grasses to support healthy animal and insect re-population. The inclusion of solar panels as well as hydroponic heated floors and wood stove supported the owner’s desire to be self-sufficient. Core ten steel was selected as the predominant material to allow it to “rust” as it weathers thus blending into the natural environment.

玄関に隣接した小上がりは客間としても使えるようにしています。
Minimalistisk inredning av en mellanstor hall, med vita väggar, betonggolv, en enkeldörr, en brun dörr och grått golv
Minimalistisk inredning av en mellanstor hall, med vita väggar, betonggolv, en enkeldörr, en brun dörr och grått golv
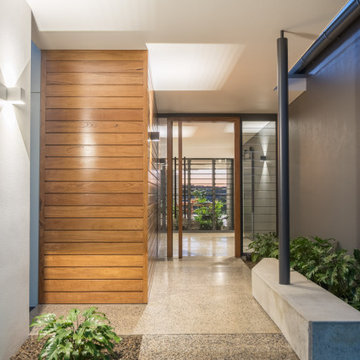
The timber front door proclaims the entry, whilst louvre windows filter the breeze through the home. The living areas remain private, whilst public areas are visible and inviting.
A bespoke entry bench provides a space to pause before entering the home.
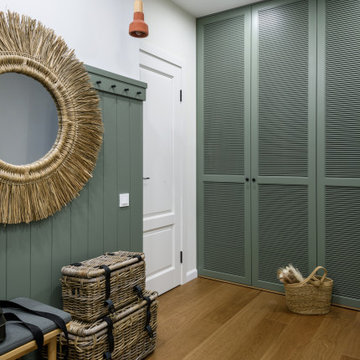
Bild på en mellanstor skandinavisk ingång och ytterdörr, med vita väggar, mellanmörkt trägolv, en enkeldörr, en grå dörr och brunt golv

This grand entryway was given a fresh coat of white paint, to modernize this classic farmhouse. The Moravian Star ceiling pendant was selected to reflect the compass inlay in the floor. Rustic farmhouse accents and pillows were selected to warm the space.
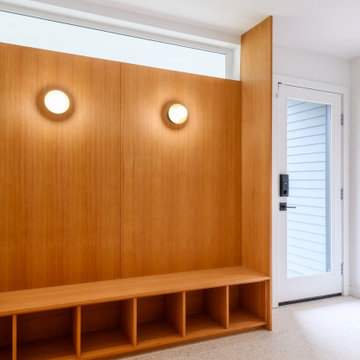
Foto på ett mellanstort funkis kapprum, med vita väggar, terrazzogolv, en enkeldörr, glasdörr och vitt golv

A small entryway at the rear of the house was transformed by the kitchen addition, into a more spacious, accommodating space for the entire family, including children, pets and guests.
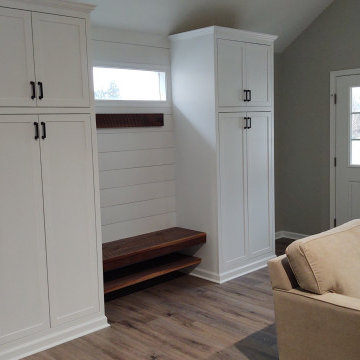
Exempel på ett mellanstort klassiskt kapprum, med grå väggar, vinylgolv, en enkeldörr, en vit dörr och brunt golv
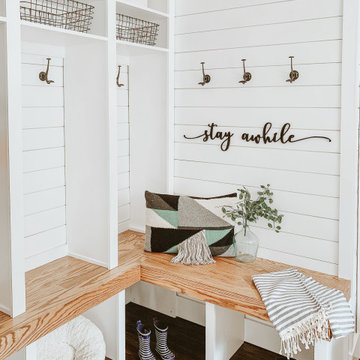
Idéer för ett mellanstort lantligt kapprum, med vita väggar, mörkt trägolv och brunt golv
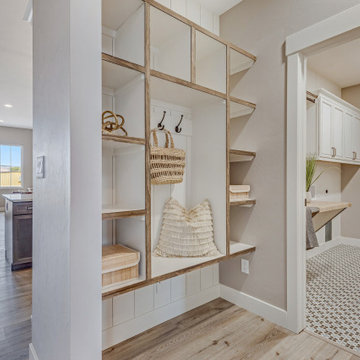
Exempel på ett mellanstort amerikanskt kapprum, med grå väggar, ljust trägolv och grått golv

Idéer för en mellanstor klassisk farstu, med blå väggar, skiffergolv, en enkeldörr, en blå dörr och grått golv
307 foton på mellanstor entré
3